Industrial Dining Room Design Ideas with White Walls
Refine by:
Budget
Sort by:Popular Today
121 - 140 of 1,628 photos
Item 1 of 3
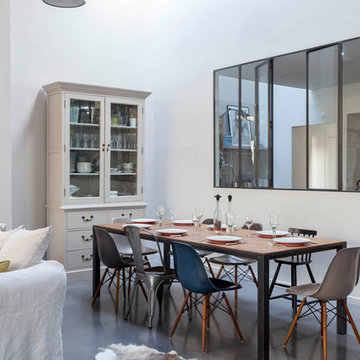
Salle à manger chaleureuse pour ce loft grâce à la présence du bois (mobilier chiné, table bois & métal) qui réchauffe les codes industriels (béton ciré, verrière, grands volumes, luminaires industriels) et au choix des textiles (matières et couleurs)
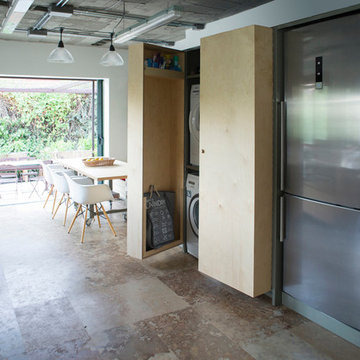
Gerardo Macarrón y Silvia Méndez-Vigo
Photo of a mid-sized industrial open plan dining in Madrid with white walls.
Photo of a mid-sized industrial open plan dining in Madrid with white walls.
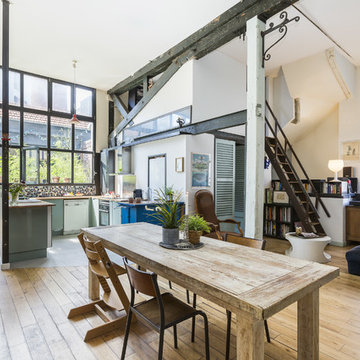
Mathieu Fiol
This is an example of an industrial dining room in Other with white walls, light hardwood floors and no fireplace.
This is an example of an industrial dining room in Other with white walls, light hardwood floors and no fireplace.
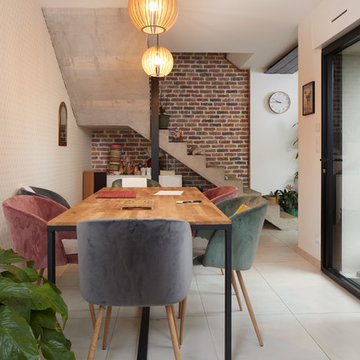
Macoretz Scop
Photo of an industrial separate dining room in Nantes with white walls and beige floor.
Photo of an industrial separate dining room in Nantes with white walls and beige floor.
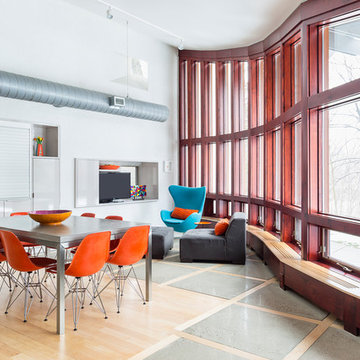
Andrea Rugg Photography
Industrial open plan dining in Minneapolis with white walls, light hardwood floors and beige floor.
Industrial open plan dining in Minneapolis with white walls, light hardwood floors and beige floor.
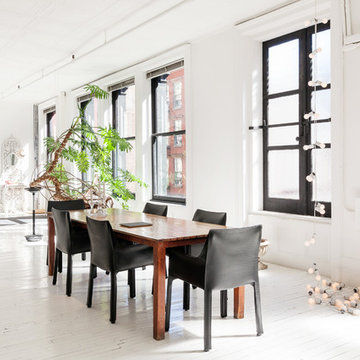
© Carl Wooley
This is an example of an industrial dining room in New York with white walls and painted wood floors.
This is an example of an industrial dining room in New York with white walls and painted wood floors.
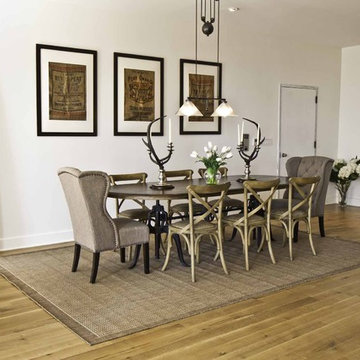
Established in 1895 as a warehouse for the spice trade, 481 Washington was built to last. With its 25-inch-thick base and enchanting Beaux Arts facade, this regal structure later housed a thriving Hudson Square printing company. After an impeccable renovation, the magnificent loft building’s original arched windows and exquisite cornice remain a testament to the grandeur of days past. Perfectly anchored between Soho and Tribeca, Spice Warehouse has been converted into 12 spacious full-floor lofts that seamlessly fuse Old World character with modern convenience. Steps from the Hudson River, Spice Warehouse is within walking distance of renowned restaurants, famed art galleries, specialty shops and boutiques. With its golden sunsets and outstanding facilities, this is the ideal destination for those seeking the tranquil pleasures of the Hudson River waterfront.
Expansive private floor residences were designed to be both versatile and functional, each with 3 to 4 bedrooms, 3 full baths, and a home office. Several residences enjoy dramatic Hudson River views.
This open space has been designed to accommodate a perfect Tribeca city lifestyle for entertaining, relaxing and working.
This living room design reflects a tailored “old world” look, respecting the original features of the Spice Warehouse. With its high ceilings, arched windows, original brick wall and iron columns, this space is a testament of ancient time and old world elegance.
The dining room is a combination of interesting textures and unique pieces which create a inviting space.
The elements are: industrial fabric jute bags framed wall art pieces, an oversized mirror handcrafted from vintage wood planks salvaged from boats, a double crank dining table featuring an industrial aesthetic with a unique blend of iron and distressed mango wood, comfortable host and hostess dining chairs in a tan linen, solid oak chair with Cain seat which combine the rustic charm of an old French Farmhouse with an industrial look. Last, the accents such as the antler candleholders and the industrial pulley double pendant antique light really complete the old world look we were after to honor this property’s past.
Photography: Francis Augustine
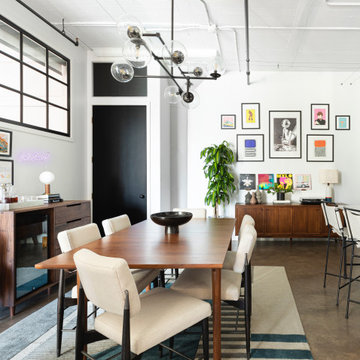
The dining room/bar area in a sophisticated and fun “lived-in-luxe” loft home with a mix of contemporary, industrial, and midcentury-inspired furniture and decor. Bold, colorful art, a custom wine bar, and cocktail lounge make this welcoming home a place to party.
Interior design & styling by Parlour & Palm
Photos by Christopher Dibble
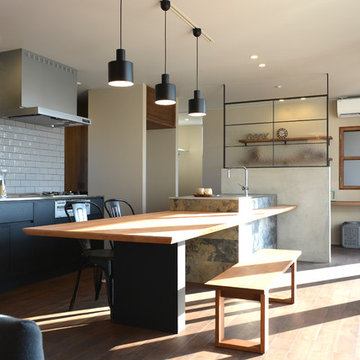
Photo of an industrial open plan dining in Nagoya with white walls, medium hardwood floors and brown floor.
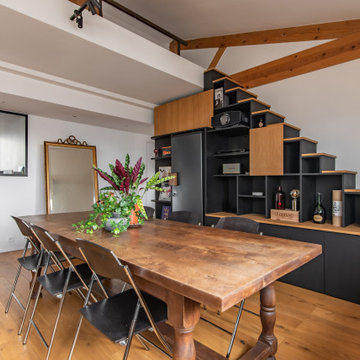
This is an example of a mid-sized industrial open plan dining in Paris with white walls, light hardwood floors, no fireplace, brown floor and exposed beam.
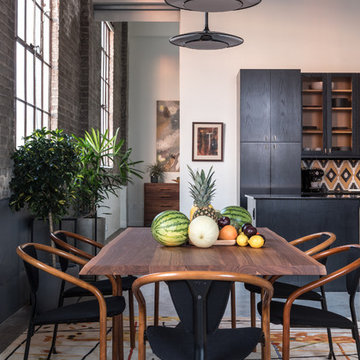
Design: Cattaneo Studios // Photos: Jacqueline Marque
Expansive industrial open plan dining in New Orleans with concrete floors, grey floor and white walls.
Expansive industrial open plan dining in New Orleans with concrete floors, grey floor and white walls.
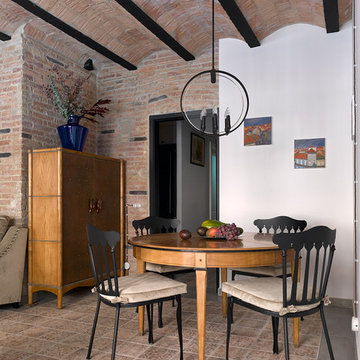
Сергей Ананьев
Design ideas for a mid-sized industrial kitchen/dining combo in Barcelona with white walls, ceramic floors and brown floor.
Design ideas for a mid-sized industrial kitchen/dining combo in Barcelona with white walls, ceramic floors and brown floor.
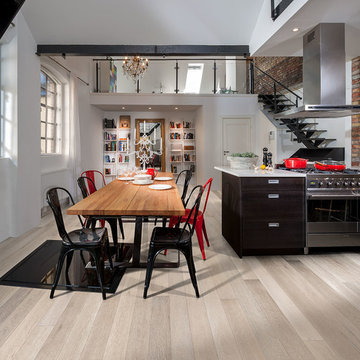
Color: Avanti Canvas Oak Strobe
Photo of a mid-sized industrial kitchen/dining combo in Chicago with white walls and light hardwood floors.
Photo of a mid-sized industrial kitchen/dining combo in Chicago with white walls and light hardwood floors.
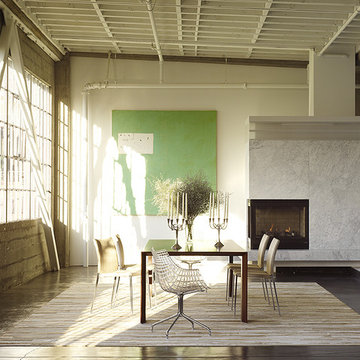
Design ideas for a large industrial kitchen/dining combo in San Francisco with white walls, concrete floors, a corner fireplace, a stone fireplace surround and grey floor.
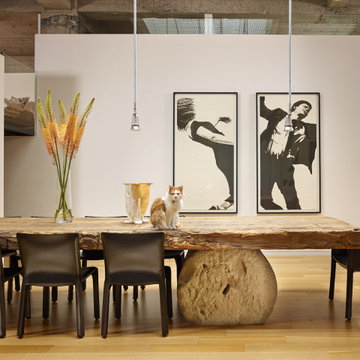
This is an example of an expansive industrial open plan dining in Austin with white walls, light hardwood floors and beige floor.
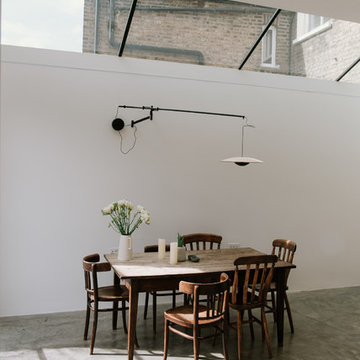
London Side Return with pitched glazing. Wall hung pendant by Marset
Mid-sized industrial dining room in London with white walls, concrete floors and grey floor.
Mid-sized industrial dining room in London with white walls, concrete floors and grey floor.
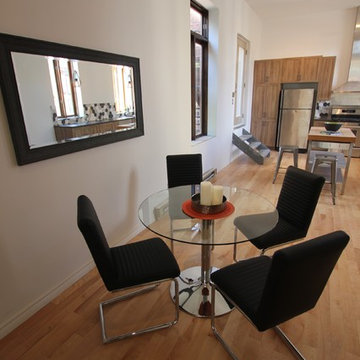
Salle à manger avec un miroir qui décloisonne le mur
Dining room with a miroir that opens up the space
Photo of a mid-sized industrial kitchen/dining combo in Montreal with white walls, light hardwood floors and no fireplace.
Photo of a mid-sized industrial kitchen/dining combo in Montreal with white walls, light hardwood floors and no fireplace.
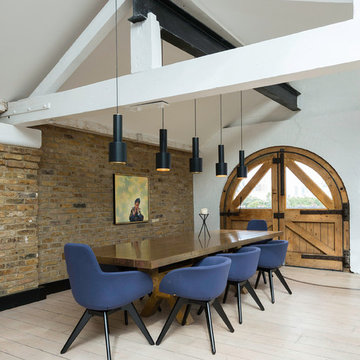
Ewelina Kabala Photography
Design ideas for an industrial dining room in London with white walls, painted wood floors and no fireplace.
Design ideas for an industrial dining room in London with white walls, painted wood floors and no fireplace.
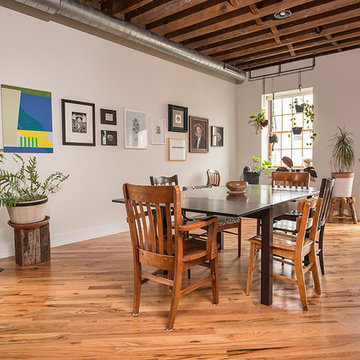
Jaime Alvarez jaimephoto.com
This is an example of an industrial dining room in Philadelphia with white walls and medium hardwood floors.
This is an example of an industrial dining room in Philadelphia with white walls and medium hardwood floors.
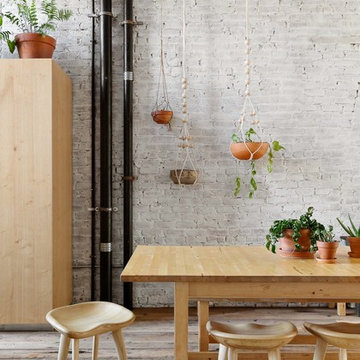
Industrial Landmarked townhouse kitchen, dining room, and fireplace.
Photo of a large industrial kitchen/dining combo in New York with white walls, medium hardwood floors, a standard fireplace, a wood fireplace surround and brown floor.
Photo of a large industrial kitchen/dining combo in New York with white walls, medium hardwood floors, a standard fireplace, a wood fireplace surround and brown floor.
Industrial Dining Room Design Ideas with White Walls
7