All Ceiling Designs Industrial Entryway Design Ideas
Refine by:
Budget
Sort by:Popular Today
61 - 80 of 163 photos
Item 1 of 3
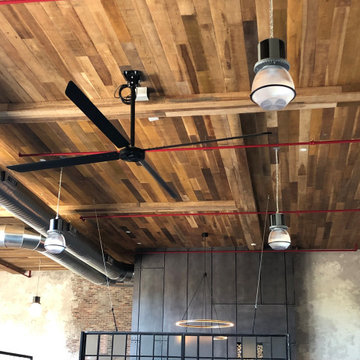
This is an example of an expansive industrial vestibule in Philadelphia with wood.
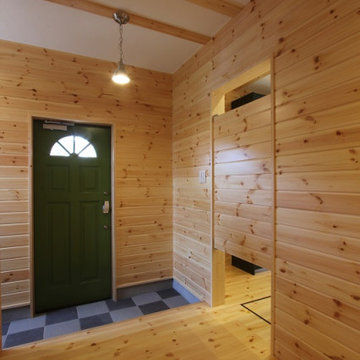
玄関を入ってすぐにある扉(写真右側)は外側にも内側にも開く『自由扉』です。
壁材と同じ無垢の羽目板で造作しています。
自由扉の仕上がり面は壁面と揃うように、出幅や羽目板の溝のラインを合わせて一体感を持たせています。
Photo of a mid-sized industrial entry hall in Fukuoka with beige walls, light hardwood floors, a single front door, a green front door, beige floor, exposed beam and decorative wall panelling.
Photo of a mid-sized industrial entry hall in Fukuoka with beige walls, light hardwood floors, a single front door, a green front door, beige floor, exposed beam and decorative wall panelling.
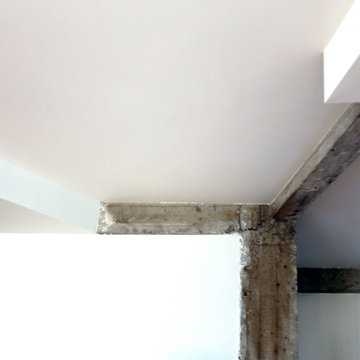
Creamos un interiorismo en el que, a través del diseño de sus elementos, de la recuperación de los materiales originales y del control de sus proporciones se percibe como un único espacio diáfano en el que la luz natural está presente en cada lugar.
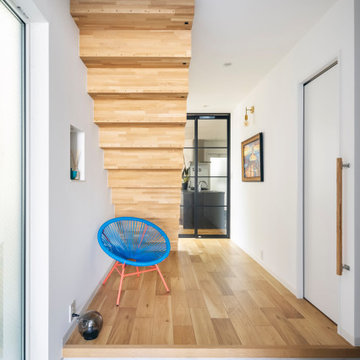
住宅部玄関ホール
Photo of a mid-sized industrial entry hall in Osaka with white walls, medium hardwood floors, a double front door, a dark wood front door, beige floor, wallpaper and wallpaper.
Photo of a mid-sized industrial entry hall in Osaka with white walls, medium hardwood floors, a double front door, a dark wood front door, beige floor, wallpaper and wallpaper.
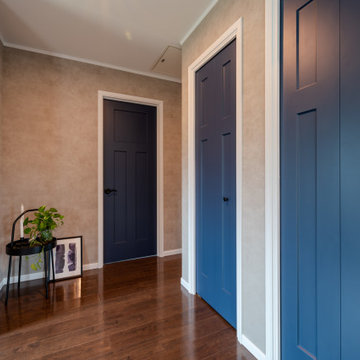
Mid-sized industrial entry hall in Other with dark hardwood floors, a single front door, a medium wood front door, brown floor, wallpaper, wallpaper and grey walls.
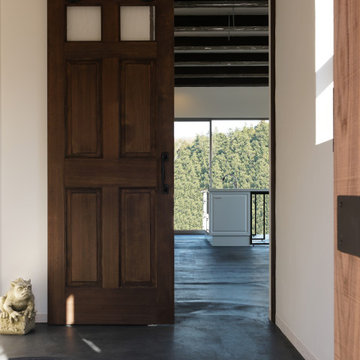
Industrial entry hall in Yokohama with white walls, concrete floors, a single front door, a dark wood front door, black floor and exposed beam.
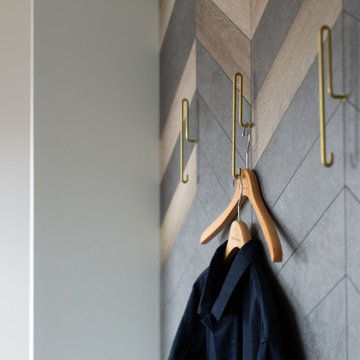
玄関に洋服や荷物を置けるスペースを設けることで、お客様が来た際、出掛ける際のひと手間が省くことできます。
Mid-sized industrial entry hall in Nagoya with grey walls, light hardwood floors, beige floor, wallpaper and panelled walls.
Mid-sized industrial entry hall in Nagoya with grey walls, light hardwood floors, beige floor, wallpaper and panelled walls.
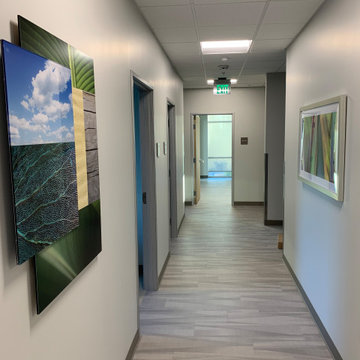
Massive three stories 84 rooms plus Corredor’s entries and lobbies and Two entryway three story staircases.
Design ideas for an expansive industrial entry hall with white walls, vinyl floors and brown floor.
Design ideas for an expansive industrial entry hall with white walls, vinyl floors and brown floor.
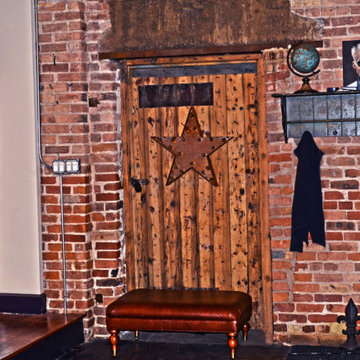
Mid-sized industrial foyer in Chicago with white walls, concrete floors, a single front door, a medium wood front door, grey floor, exposed beam and brick walls.
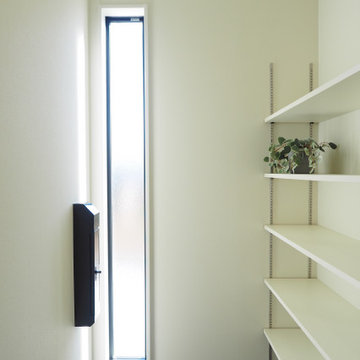
シューズクローク
内部から郵便物を受け取ることができます。
Inspiration for a mid-sized industrial entryway in Other with ceramic floors, grey floor, wallpaper and wallpaper.
Inspiration for a mid-sized industrial entryway in Other with ceramic floors, grey floor, wallpaper and wallpaper.
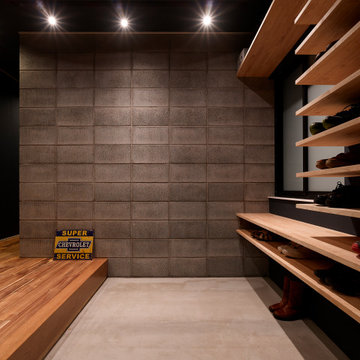
Inspiration for an industrial entryway in Tokyo with black walls, concrete floors, a single front door, a black front door, grey floor and timber.
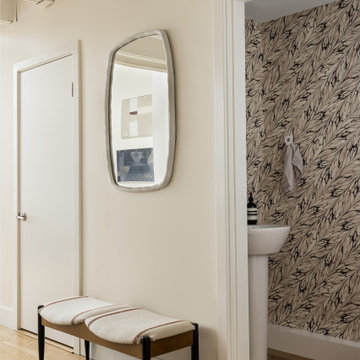
entry foyer
Photo of an industrial entryway in Boston with beige walls, light hardwood floors, beige floor and exposed beam.
Photo of an industrial entryway in Boston with beige walls, light hardwood floors, beige floor and exposed beam.
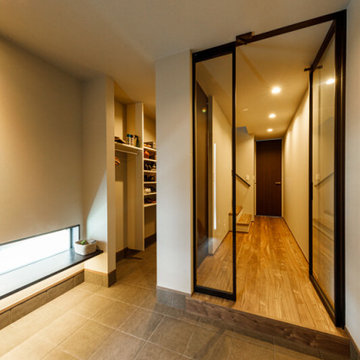
広々とした玄関もS様の要望の一つ。シューズクロークへと続く土間玄関。足元のスリット窓から外光を採り入れています。ゆとりのある玄関は、使い勝手の良さだけではなく、暮らしに安心と余裕を与えてくれます。
Design ideas for a mid-sized industrial entry hall in Tokyo Suburbs with beige walls, concrete floors, a single front door, grey floor, wallpaper and wallpaper.
Design ideas for a mid-sized industrial entry hall in Tokyo Suburbs with beige walls, concrete floors, a single front door, grey floor, wallpaper and wallpaper.
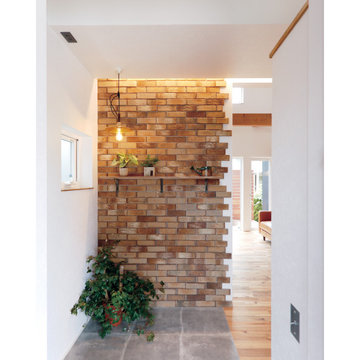
Photo of a small industrial entry hall in Other with vinyl floors, a single front door, a dark wood front door, grey floor, wallpaper and brick walls.
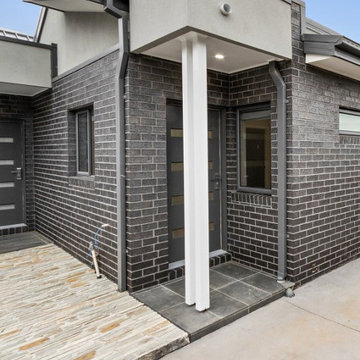
Garden design & landscape construction in Melbourne by Boodle Concepts. Project in Reservoir, featuring natural 'Filetti' Italian stone paving to add texture and visual warmth to the dwellings. Filetti's strong historical roots means it works well with both contemporary and traditional dwellings.
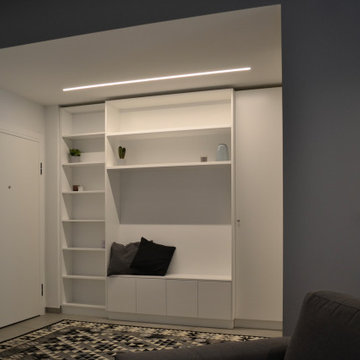
Expansive industrial foyer in Other with white walls, porcelain floors, a single front door, a white front door, grey floor and recessed.
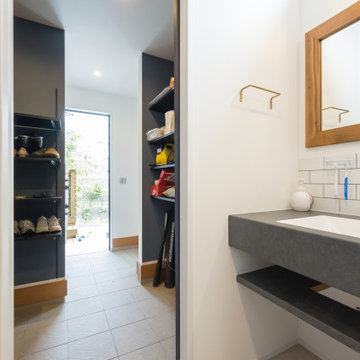
Inspiration for a mid-sized industrial entryway in Other with white walls, a sliding front door, grey floor, wallpaper and wallpaper.
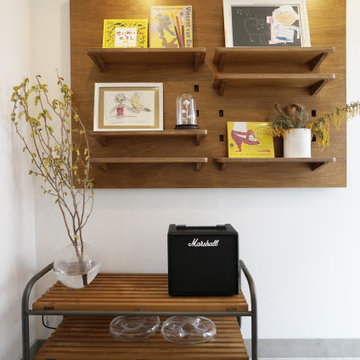
玄関の土間スペースを少し広く計画しました。飾り棚を造作し、お手持ちのインダストリアルな雰囲気の家具と合わせました。
This is an example of an industrial entryway in Tokyo with white walls, porcelain floors, a single front door, a white front door, grey floor, wallpaper and wallpaper.
This is an example of an industrial entryway in Tokyo with white walls, porcelain floors, a single front door, a white front door, grey floor, wallpaper and wallpaper.
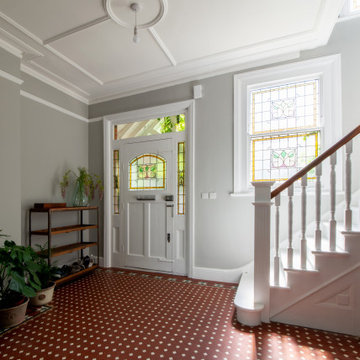
This is an example of a large industrial entry hall in London with white walls, ceramic floors, a single front door, a medium wood front door, orange floor and coffered.
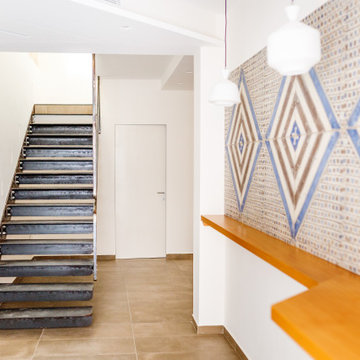
Una struttura ricettiva accogliente alla ricerca di un linguaggio stilistico originale dal sapore mediterraneo. Antiche riggiole napoletane, riproposte in maniera destrutturata in maxi formati, definiscono il linguaggio comunicativo dell’intera struttura.
La struttura è configurata su due livelli fuori terra più un terrazzo solarium posto in copertura.
La scala di accesso al piano primo, realizzata su progetto, è costituita da putrelle in ferro naturale fissate a sbalzo rispetto alla muratura portante perimetrale e passamano dal disegno essenziale.
All Ceiling Designs Industrial Entryway Design Ideas
4