All Ceiling Designs Industrial Entryway Design Ideas
Refine by:
Budget
Sort by:Popular Today
141 - 160 of 163 photos
Item 1 of 3

Liadesign
Photo of a small industrial vestibule in Milan with green walls, light hardwood floors, a single front door, a white front door and recessed.
Photo of a small industrial vestibule in Milan with green walls, light hardwood floors, a single front door, a white front door and recessed.
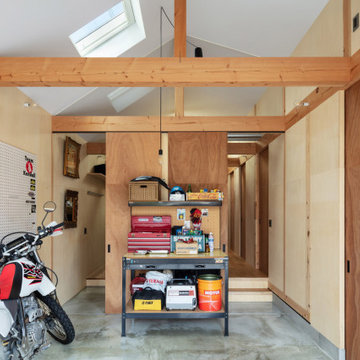
玄関土間。左手が事務所。右手が寝室。中央の収納を両面から使う無駄のない間取り。それぞれ奥の居間でつながっている。(撮影:笹倉洋平)
Small industrial entry hall in Osaka with grey walls, a sliding front door, a dark wood front door, grey floor, recessed and panelled walls.
Small industrial entry hall in Osaka with grey walls, a sliding front door, a dark wood front door, grey floor, recessed and panelled walls.
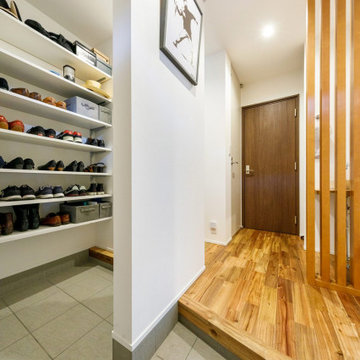
2wayになっている広いシューズクローク付きの玄関。右側がLDKで、正面に見えるブラウンのドアの向こうが、奥様こだわりのレッスンルームです。
Photo of a mid-sized industrial entry hall in Tokyo Suburbs with white walls, medium hardwood floors, a single front door, a dark wood front door, brown floor, wallpaper and wallpaper.
Photo of a mid-sized industrial entry hall in Tokyo Suburbs with white walls, medium hardwood floors, a single front door, a dark wood front door, brown floor, wallpaper and wallpaper.
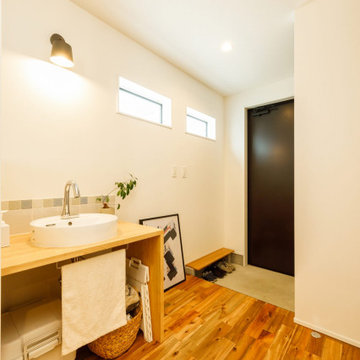
玄関には手洗いコーナーを設置しました。「ただいまー」の後にすぐ手を洗うことができ、子どもにも手洗いの習慣が身につきます。
Mid-sized industrial entryway in Tokyo Suburbs with white walls, medium hardwood floors, a black front door, brown floor, wallpaper and wallpaper.
Mid-sized industrial entryway in Tokyo Suburbs with white walls, medium hardwood floors, a black front door, brown floor, wallpaper and wallpaper.
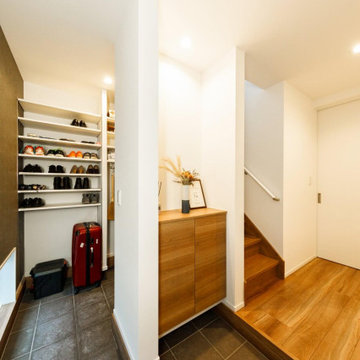
玄関のバックヤードには、シューズクロークを設置。階段下を効率的に生かした空間で、限られた敷地を有効活用しています。「リガードさんは施工中でも相談に乗ってくれます。施工中にシューズクローク内の袖壁が窮屈に感じたので、取り除きたいとお願いすると、気軽に応じてくれました」とFさん。
Design ideas for a mid-sized industrial mudroom in Tokyo Suburbs with white walls, a black front door, grey floor, wallpaper and wallpaper.
Design ideas for a mid-sized industrial mudroom in Tokyo Suburbs with white walls, a black front door, grey floor, wallpaper and wallpaper.
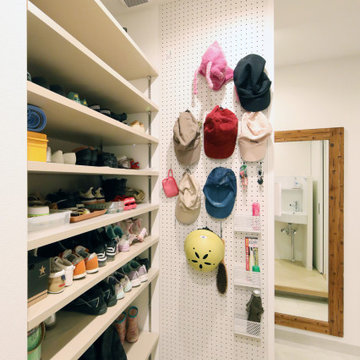
住宅部玄関ホール
Inspiration for a mid-sized industrial entry hall in Osaka with white walls, medium hardwood floors, a double front door, a dark wood front door, beige floor, wallpaper and wallpaper.
Inspiration for a mid-sized industrial entry hall in Osaka with white walls, medium hardwood floors, a double front door, a dark wood front door, beige floor, wallpaper and wallpaper.

Liadesign
Photo of a small industrial foyer in Milan with green walls, light hardwood floors, a single front door, a white front door and recessed.
Photo of a small industrial foyer in Milan with green walls, light hardwood floors, a single front door, a white front door and recessed.
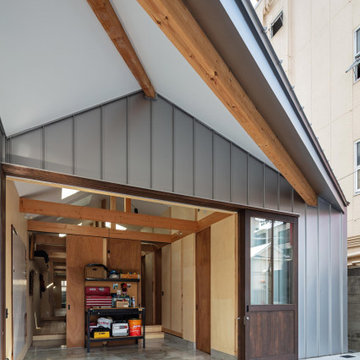
玄関土間はバイクガレージや商談スペースとして多目的に利用。気候の良い時期は屋外まで生活がはみ出す。(撮影:笹倉洋平)
Design ideas for a small industrial entry hall in Osaka with grey walls, a sliding front door, a dark wood front door, grey floor, recessed and panelled walls.
Design ideas for a small industrial entry hall in Osaka with grey walls, a sliding front door, a dark wood front door, grey floor, recessed and panelled walls.
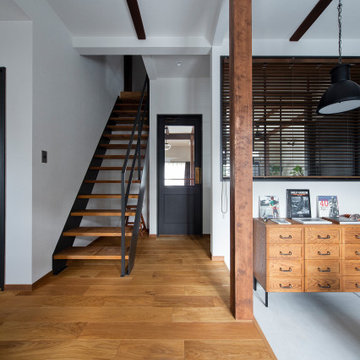
This is an example of a mid-sized industrial entry hall in Osaka with white walls, concrete floors, grey floor, wallpaper and wallpaper.
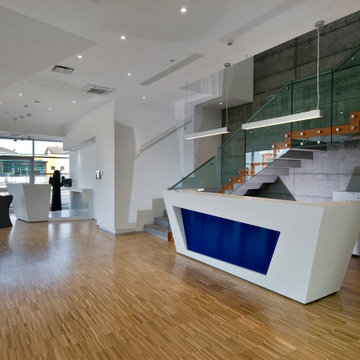
This is an example of a mid-sized industrial foyer in Other with white walls, painted wood floors, a double front door, a metal front door and recessed.
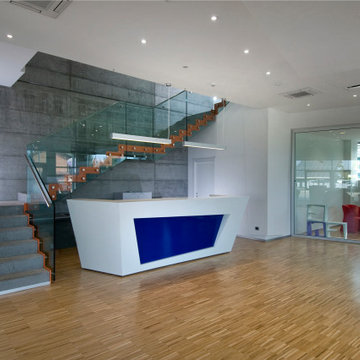
Design ideas for a mid-sized industrial foyer in Other with white walls, painted wood floors, a double front door, a metal front door and recessed.
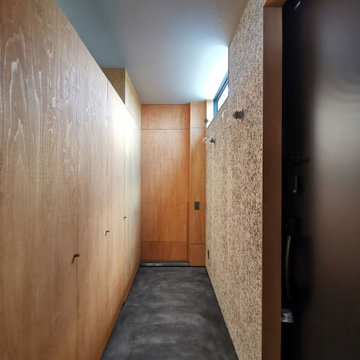
鳥取県の湯梨浜での住宅物件です。
This is an example of a mid-sized industrial entry hall in Other with grey walls, vinyl floors, a single front door, a black front door, black floor, wallpaper and wallpaper.
This is an example of a mid-sized industrial entry hall in Other with grey walls, vinyl floors, a single front door, a black front door, black floor, wallpaper and wallpaper.
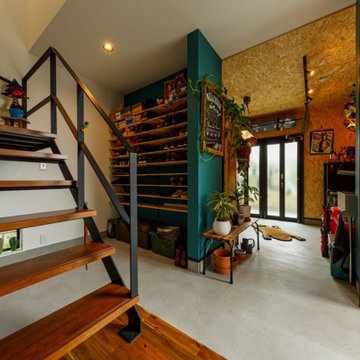
シューズクロークまで、まるでディスプレイされた空間のような、カッコ良さがあります。階段は一部のみアイアン製の手すりを採用。リガードの国分寺モデルハウスで見た手すりをご主人が気に入り、取り入れたものです。
Mid-sized industrial mudroom in Tokyo with white walls, concrete floors, a single front door, grey floor, wallpaper and wallpaper.
Mid-sized industrial mudroom in Tokyo with white walls, concrete floors, a single front door, grey floor, wallpaper and wallpaper.
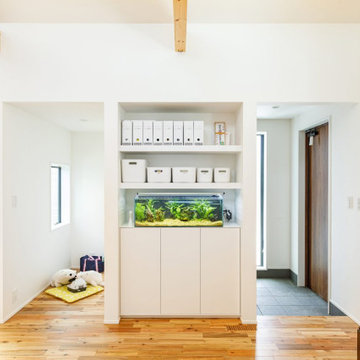
LDKの脇にあるのが玄関(シューズクローク)、アクアリムコーナー、子どもの遊び場をコンパクトにまとめた空間。アクアリウムを置く前提で設けた収納スペースの裏は玄関側からアクセスできる広いシューズクロークに。
Mid-sized industrial entryway in Tokyo Suburbs with white walls, a single front door, a dark wood front door, grey floor, wallpaper and wallpaper.
Mid-sized industrial entryway in Tokyo Suburbs with white walls, a single front door, a dark wood front door, grey floor, wallpaper and wallpaper.
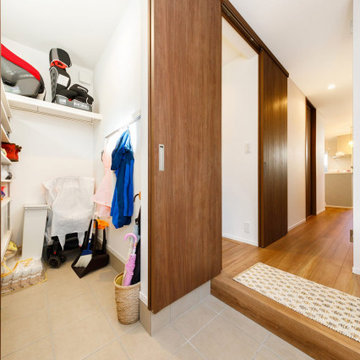
広い土間収納を設けた玄関。大きな季節ものの遊具や、日々使う日用品などもたっぷり収納できます。引き戸で隠すこともでき、何かと便利。
This is an example of a mid-sized industrial entry hall in Other with white walls, a single front door, a dark wood front door, beige floor, wallpaper and wallpaper.
This is an example of a mid-sized industrial entry hall in Other with white walls, a single front door, a dark wood front door, beige floor, wallpaper and wallpaper.
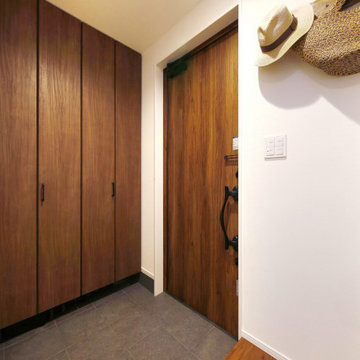
天井までたっぷり入る玄関収納を設置。将来家族が増えても玄関はスッキリで、雑然としません。玄関ドア、収納建具、フローリングなど、限られた空間でも美しくコーディネート。
Small industrial foyer in Tokyo Suburbs with white walls, slate floors, a single front door, a brown front door, grey floor, wallpaper and wallpaper.
Small industrial foyer in Tokyo Suburbs with white walls, slate floors, a single front door, a brown front door, grey floor, wallpaper and wallpaper.
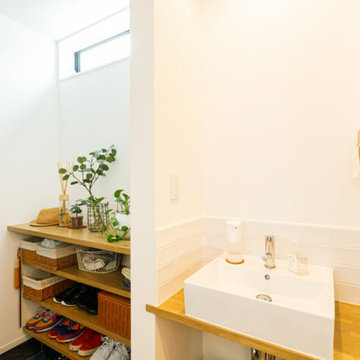
木の質感が相まって、明るくやわらかな印象の玄関回りには、真白のタイルが爽やかな洗面台をしつらえました。子どもたちが外から帰ってくると、まず手洗い・うがいという習慣が自然と身につきます。
Inspiration for a mid-sized industrial entry hall in Tokyo Suburbs with white walls, a single front door, a black front door, wallpaper and wallpaper.
Inspiration for a mid-sized industrial entry hall in Tokyo Suburbs with white walls, a single front door, a black front door, wallpaper and wallpaper.
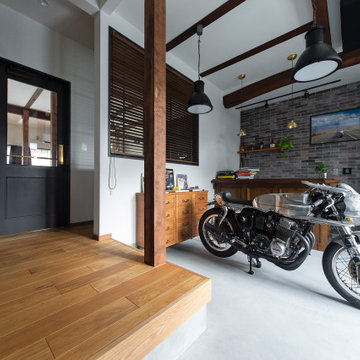
Design ideas for a mid-sized industrial entry hall in Osaka with white walls, concrete floors, grey floor, wallpaper and wallpaper.
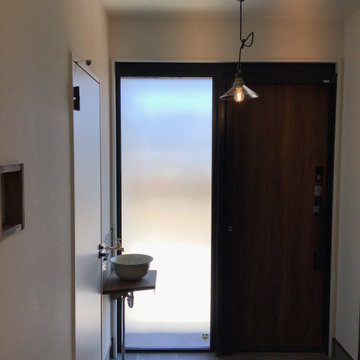
ナチュラルアイテムで揃えた玄関。
照明が優しく玄関を照らします。
玄関ホールに手洗いを設置。
帰宅後すぐに手を洗うことができます。
白いドアからガレージ進むことができます。
Photo of a mid-sized industrial entry hall in Other with brown walls, ceramic floors, a sliding front door, a brown front door, grey floor, wallpaper and wallpaper.
Photo of a mid-sized industrial entry hall in Other with brown walls, ceramic floors, a sliding front door, a brown front door, grey floor, wallpaper and wallpaper.
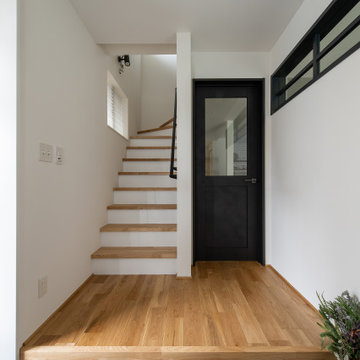
リビングドアを開けるのがワクワクするような玄関ホールリビングドアのガラスはクリアで広いデザインにすることでリビングへの繋がりを感じさせます。
Inspiration for a mid-sized industrial entry hall in Other with white walls, medium hardwood floors, a single front door, a medium wood front door, wallpaper and wallpaper.
Inspiration for a mid-sized industrial entry hall in Other with white walls, medium hardwood floors, a single front door, a medium wood front door, wallpaper and wallpaper.
All Ceiling Designs Industrial Entryway Design Ideas
8