Industrial Exterior Design Ideas
Refine by:
Budget
Sort by:Popular Today
1 - 20 of 471 photos
Item 1 of 3
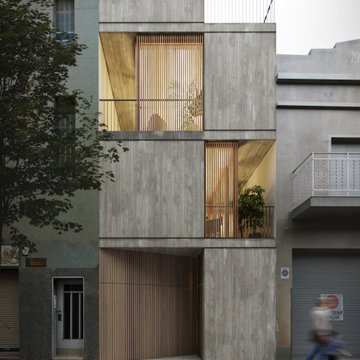
Vivienda unifamiliar entre medianeras en Badalona.
Mid-sized industrial three-storey concrete grey house exterior in Barcelona with a flat roof and a green roof.
Mid-sized industrial three-storey concrete grey house exterior in Barcelona with a flat roof and a green roof.
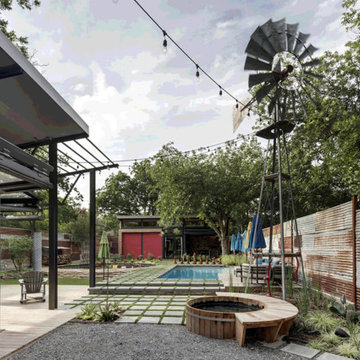
Charles Davis Smith, AIA
Photo of a small industrial one-storey brick brown house exterior in Dallas with a shed roof and a metal roof.
Photo of a small industrial one-storey brick brown house exterior in Dallas with a shed roof and a metal roof.

This is an example of a mid-sized industrial two-storey white house exterior in Boise with metal siding, a gable roof, a metal roof, a black roof and board and batten siding.
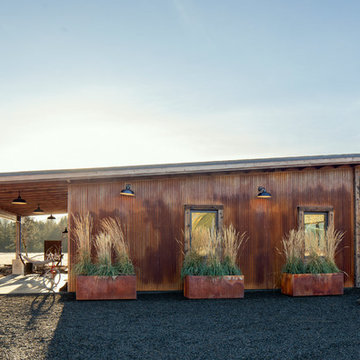
Early morning in Mazama.
Image by Stephen Brousseau.
Small industrial one-storey brown house exterior in Seattle with metal siding, a shed roof and a metal roof.
Small industrial one-storey brown house exterior in Seattle with metal siding, a shed roof and a metal roof.
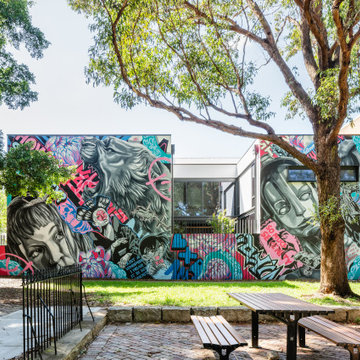
Commissioned artwork by Alex Lehours
This is an example of a large industrial two-storey brick exterior in Sydney.
This is an example of a large industrial two-storey brick exterior in Sydney.
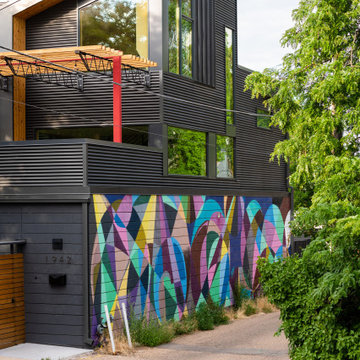
This is an example of a mid-sized industrial three-storey black duplex exterior in Denver with mixed siding, a shed roof and a metal roof.
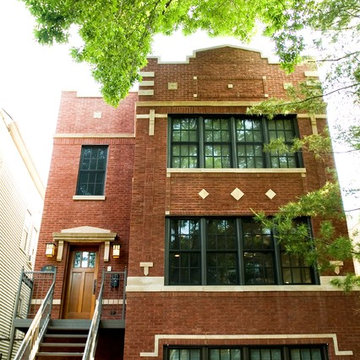
Dan Kullman, Bitterjester
Design ideas for a large industrial three-storey brick red exterior in Chicago.
Design ideas for a large industrial three-storey brick red exterior in Chicago.
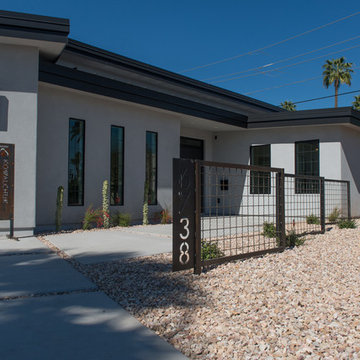
Inspiration for a mid-sized industrial one-storey stucco white house exterior in Phoenix with a metal roof.
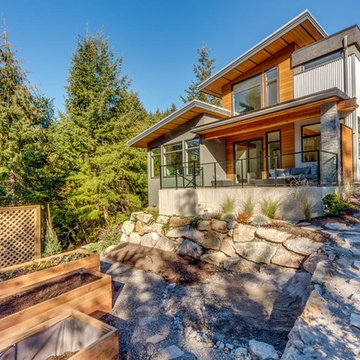
Design ideas for a large industrial two-storey grey exterior in Other with mixed siding and a flat roof.
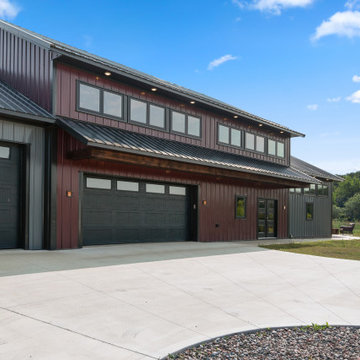
This 2,500 square-foot home, combines the an industrial-meets-contemporary gives its owners the perfect place to enjoy their rustic 30- acre property. Its multi-level rectangular shape is covered with corrugated red, black, and gray metal, which is low-maintenance and adds to the industrial feel.
Encased in the metal exterior, are three bedrooms, two bathrooms, a state-of-the-art kitchen, and an aging-in-place suite that is made for the in-laws. This home also boasts two garage doors that open up to a sunroom that brings our clients close nature in the comfort of their own home.
The flooring is polished concrete and the fireplaces are metal. Still, a warm aesthetic abounds with mixed textures of hand-scraped woodwork and quartz and spectacular granite counters. Clean, straight lines, rows of windows, soaring ceilings, and sleek design elements form a one-of-a-kind, 2,500 square-foot home
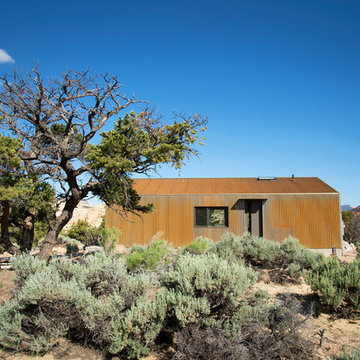
Modern Desert Home | Guest House | Imbue Design
Inspiration for a small industrial one-storey exterior in Salt Lake City with metal siding.
Inspiration for a small industrial one-storey exterior in Salt Lake City with metal siding.
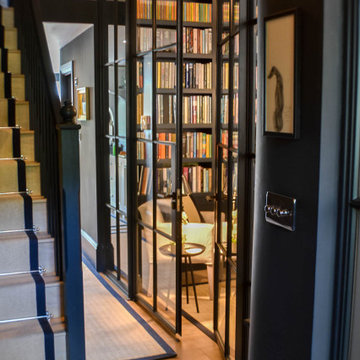
The large internal screen and doors in this exquisite W20 Crittall® installation are very much in keeping with the dark, sophisticated décor, enriched with bright furnishings that provide a very comfortable and eye catching living space. The Crittall partitions achieved a separation between the hallway and the living room, keeping outside noise and cold away whilst still maintaining a visual connection and crucially allowing the light to flow between the two areas. The compact hallway is given a feeling of much greater space and the entrance made much more welcoming. The installation has significantly transformed the property with true wow factor appeal. It is difficult to be anything but stunned by this beautiful interior design success.
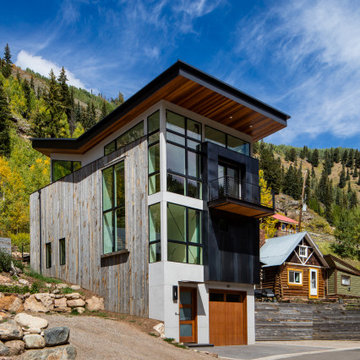
An industrial modern home with large, floor to ceiling windows, shed roofs, steel siding and accents.
Photo of a mid-sized industrial three-storey grey house exterior in Denver with mixed siding and a butterfly roof.
Photo of a mid-sized industrial three-storey grey house exterior in Denver with mixed siding and a butterfly roof.
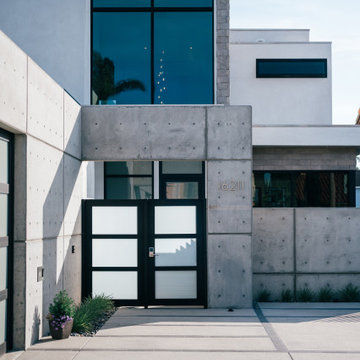
glass and concrete frame the steel front entry gate, allowing for ample parking and privacy at the street-facing exterior
This is an example of a large industrial two-storey concrete white house exterior in Orange County with a flat roof.
This is an example of a large industrial two-storey concrete white house exterior in Orange County with a flat roof.
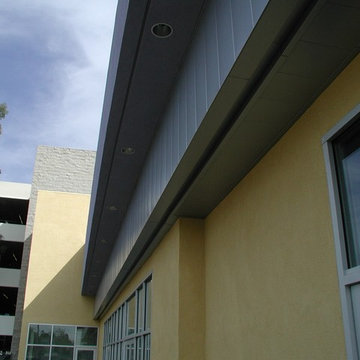
Metal Wall Panels & Metal Soffit Panels manufactured by Berridge and installed by PAcific Roofing Systems.
Product: Berridge FW 12 Panel in color Laad Coat.
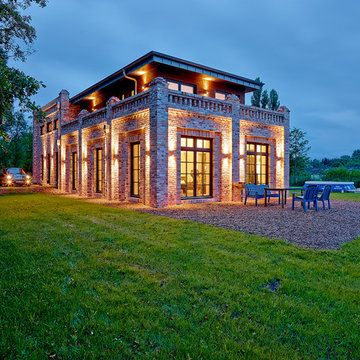
This is an example of a large industrial two-storey brick red house exterior in Hamburg with a flat roof and a green roof.
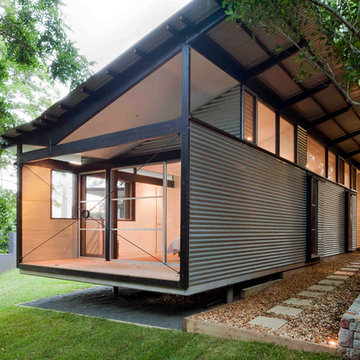
Paul Bradshaw
Photo of a mid-sized industrial one-storey exterior in Sydney with metal siding and a shed roof.
Photo of a mid-sized industrial one-storey exterior in Sydney with metal siding and a shed roof.
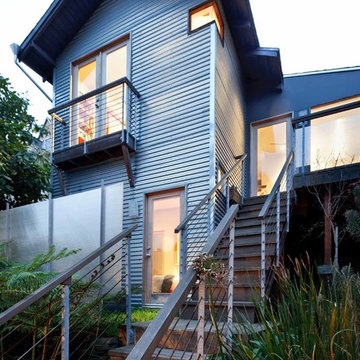
Small space living solutions are used throughout this contemporary 596 square foot townhome. Adjustable height table in the entry area serves as both a coffee table for socializing and as a dining table for eating. Curved banquette is upholstered in outdoor fabric for durability and maximizes space with hidden storage underneath the seat. Kitchen island has a retractable countertop for additional seating while the living area conceals a work desk and media center behind sliding shoji screens.
Calming tones of sand and deep ocean blue fill the tiny bedroom downstairs. Glowing bedside sconces utilize wall-mounting and swing arms to conserve bedside space and maximize flexibility.
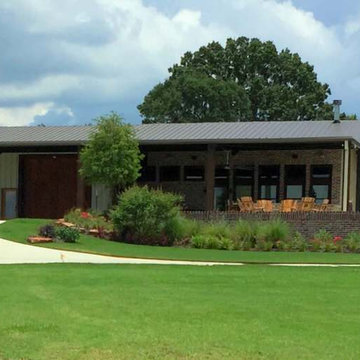
Front Porch and Entry view from deck
Inspiration for a large industrial one-storey multi-coloured exterior in Houston with mixed siding and a shed roof.
Inspiration for a large industrial one-storey multi-coloured exterior in Houston with mixed siding and a shed roof.
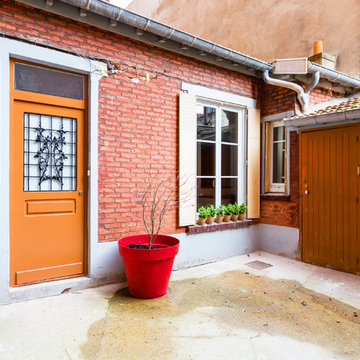
Bienvenue dans l'adorable petit studio-maisonnette en briques situé à Vincennes en fond de cour ! La fenêtre principale a été décorée de petits buis en pots.
Industrial Exterior Design Ideas
1