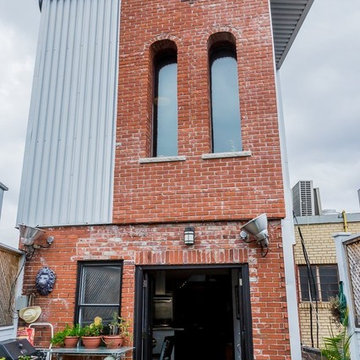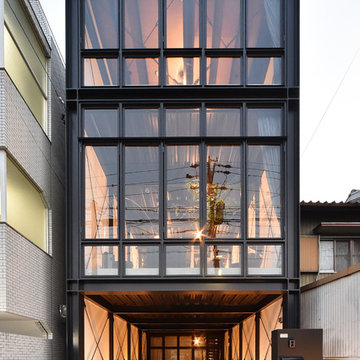Industrial Exterior Design Ideas with a Flat Roof
Refine by:
Budget
Sort by:Popular Today
41 - 60 of 586 photos
Item 1 of 3
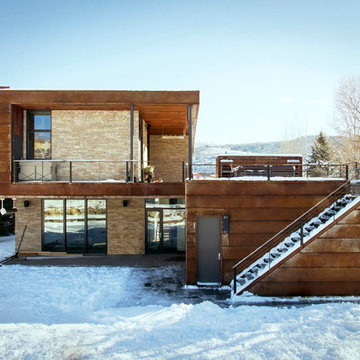
Photo of a large industrial two-storey exterior in Salt Lake City with a flat roof and mixed siding.
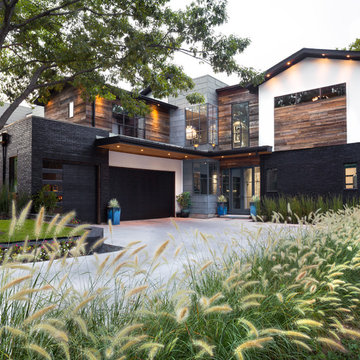
Jenn Baker
This is an example of a large industrial two-storey multi-coloured house exterior in Dallas with a flat roof and mixed siding.
This is an example of a large industrial two-storey multi-coloured house exterior in Dallas with a flat roof and mixed siding.
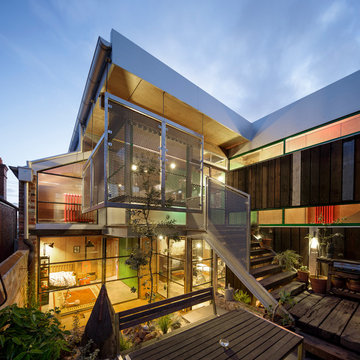
Photography by John Gollings
Inspiration for an industrial exterior in Melbourne with metal siding and a flat roof.
Inspiration for an industrial exterior in Melbourne with metal siding and a flat roof.
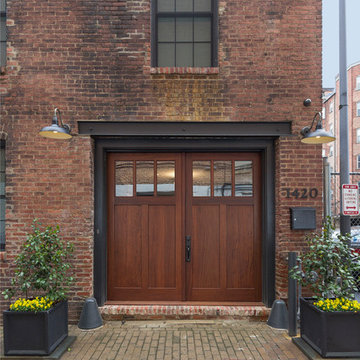
Inspiration for a large industrial two-storey brick brown house exterior in DC Metro with a flat roof.
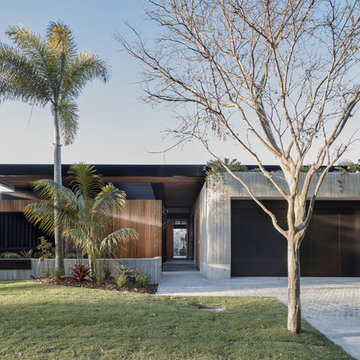
Architecture: Justin Humphrey Architect
Photography: Andy Macpherson
Industrial one-storey brown house exterior with mixed siding and a flat roof.
Industrial one-storey brown house exterior with mixed siding and a flat roof.
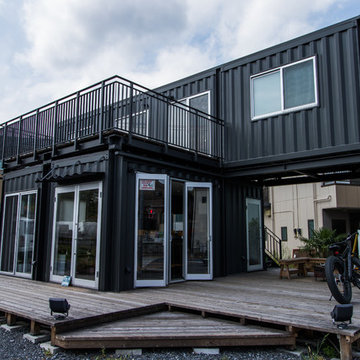
Photo By Terra design
Design ideas for an industrial black exterior in Tokyo Suburbs with a flat roof.
Design ideas for an industrial black exterior in Tokyo Suburbs with a flat roof.
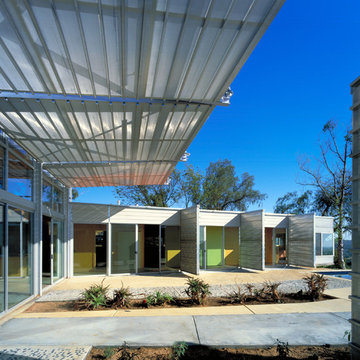
Photo by Grant Mudford
Inspiration for an industrial one-storey house exterior in Other with metal siding and a flat roof.
Inspiration for an industrial one-storey house exterior in Other with metal siding and a flat roof.
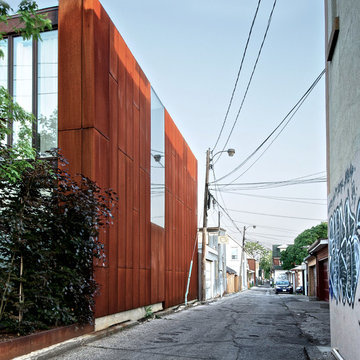
Andrew Snow Photography © Houzz 2012
My Houzz: MIllworker House
This is an example of an industrial exterior in Toronto with wood siding and a flat roof.
This is an example of an industrial exterior in Toronto with wood siding and a flat roof.
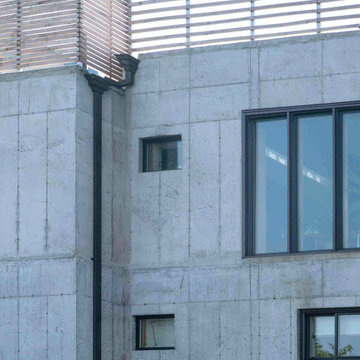
This is a concrete house in the Far Rockaway area of New York City. This house is built near the water and is within the flood zone. the house is elevated on concrete columns and the entire house is built out of poured in place concrete. Concrete was chosen as the material for durability and it's structural value and to have a more modern and industrial feel.
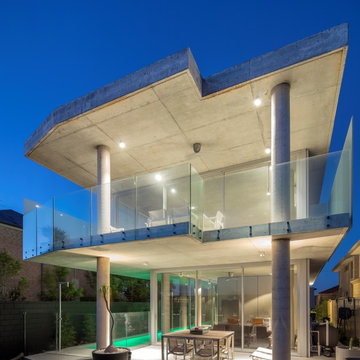
This is an example of an industrial two-storey concrete grey house exterior in Perth with a flat roof and a mixed roof.
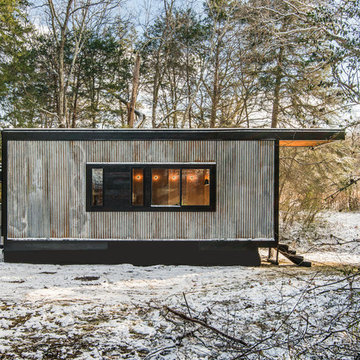
StudioBell
Inspiration for an industrial one-storey grey exterior in Nashville with metal siding and a flat roof.
Inspiration for an industrial one-storey grey exterior in Nashville with metal siding and a flat roof.
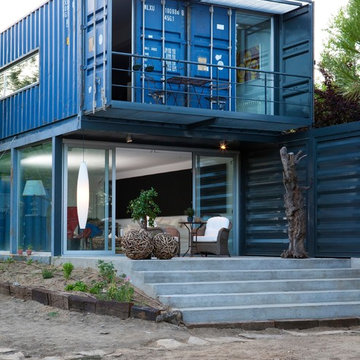
Small industrial two-storey blue exterior in Madrid with metal siding and a flat roof.
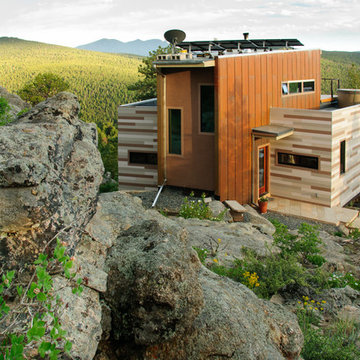
Photograhpy by Braden Gunem
Project by Studio H:T principal in charge Brad Tomecek (now with Tomecek Studio Architecture). This project questions the need for excessive space and challenges occupants to be efficient. Two shipping containers saddlebag a taller common space that connects local rock outcroppings to the expansive mountain ridge views. The containers house sleeping and work functions while the center space provides entry, dining, living and a loft above. The loft deck invites easy camping as the platform bed rolls between interior and exterior. The project is planned to be off-the-grid using solar orientation, passive cooling, green roofs, pellet stove heating and photovoltaics to create electricity.
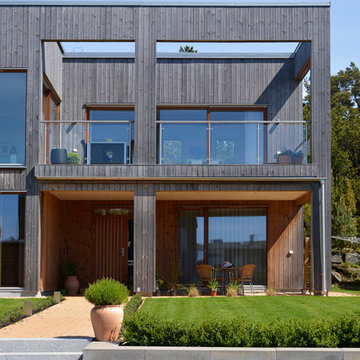
Inspiration for a large industrial two-storey black exterior in Gothenburg with wood siding and a flat roof.
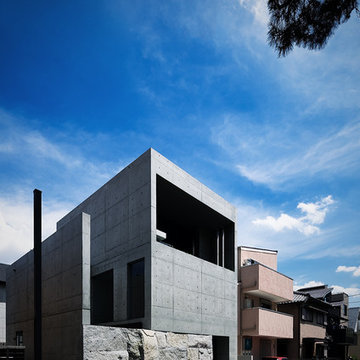
Photo/A.Fukuzawa
Photo of an industrial three-storey concrete grey house exterior in Other with a flat roof.
Photo of an industrial three-storey concrete grey house exterior in Other with a flat roof.
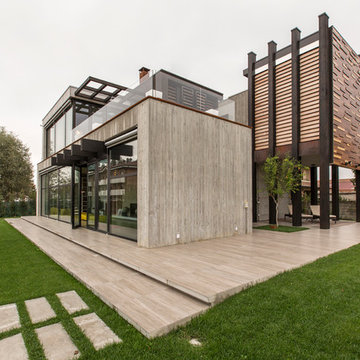
Francesca Anichini
This is an example of a large industrial two-storey grey exterior in Bologna with concrete fiberboard siding and a flat roof.
This is an example of a large industrial two-storey grey exterior in Bologna with concrete fiberboard siding and a flat roof.
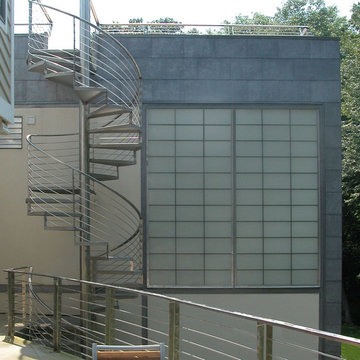
This is an example of a large industrial two-storey grey house exterior in New York with a flat roof, metal siding and a metal roof.
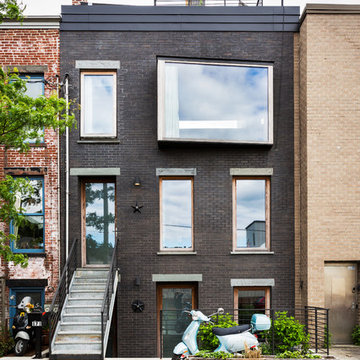
Gut renovation of 1880's townhouse. New vertical circulation and dramatic rooftop skylight bring light deep in to the middle of the house. A new stair to roof and roof deck complete the light-filled vertical volume. Programmatically, the house was flipped: private spaces and bedrooms are on lower floors, and the open plan Living Room, Dining Room, and Kitchen is located on the 3rd floor to take advantage of the high ceiling and beautiful views. A new oversized front window on 3rd floor provides stunning views across New York Harbor to Lower Manhattan.
The renovation also included many sustainable and resilient features, such as the mechanical systems were moved to the roof, radiant floor heating, triple glazed windows, reclaimed timber framing, and lots of daylighting.
All photos: Lesley Unruh http://www.unruhphoto.com/
Industrial Exterior Design Ideas with a Flat Roof
3
