All Fireplaces Industrial Family Room Design Photos
Refine by:
Budget
Sort by:Popular Today
241 - 260 of 517 photos
Item 1 of 3
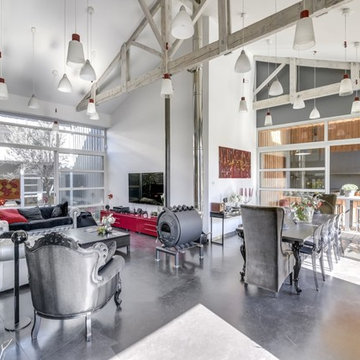
Design ideas for a large industrial open concept family room in Bordeaux with concrete floors, a wood stove, a metal fireplace surround, a wall-mounted tv and grey floor.
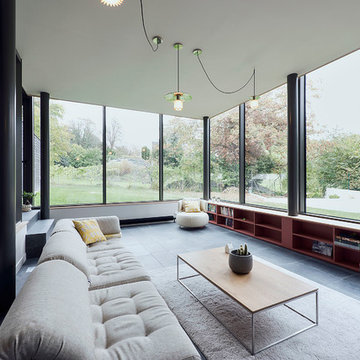
salon avec poêle à bois
This is an example of a mid-sized industrial open concept family room in Paris with a library, grey walls, ceramic floors, a wood stove, a corner tv, grey floor and brick walls.
This is an example of a mid-sized industrial open concept family room in Paris with a library, grey walls, ceramic floors, a wood stove, a corner tv, grey floor and brick walls.
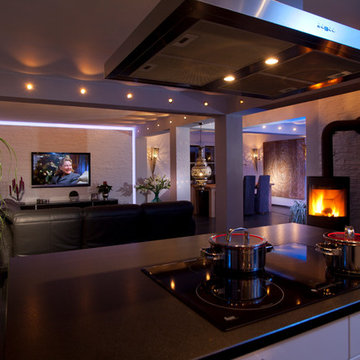
Interior Design Leben mit Flair Beratung, Konzeption, Entwurf, Planung und Realisation im Bereich der Innenarchitektur.
https://youtu.be/o5gpIKf1V_c
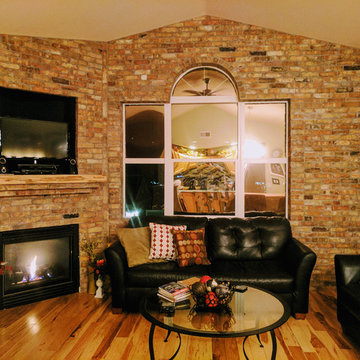
Reclaimed Chicago brick was brought in, along with a custom made fireplace mantel. A huge compliment with the hickory flooring.
This is an example of a mid-sized industrial loft-style family room in Denver with light hardwood floors, a corner fireplace and a brick fireplace surround.
This is an example of a mid-sized industrial loft-style family room in Denver with light hardwood floors, a corner fireplace and a brick fireplace surround.
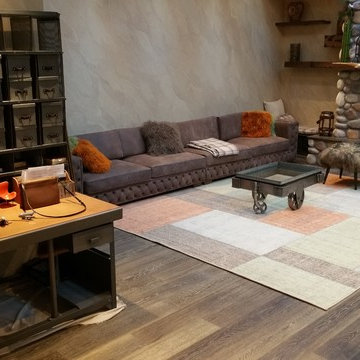
Jacob Neiman
Photo of a large industrial family room in New York with beige walls, light hardwood floors, a standard fireplace, a stone fireplace surround and no tv.
Photo of a large industrial family room in New York with beige walls, light hardwood floors, a standard fireplace, a stone fireplace surround and no tv.
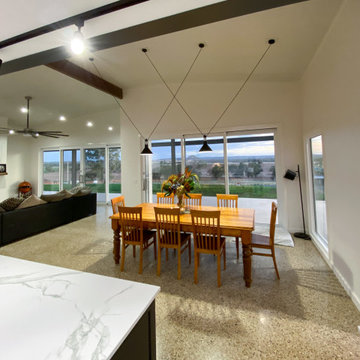
Design ideas for an industrial family room in Other with white walls, concrete floors, a standard fireplace, a plaster fireplace surround and a wall-mounted tv.
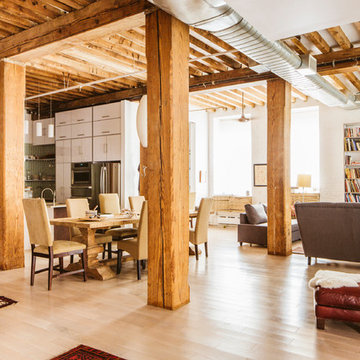
http://www.onefinestay.com/
Photo of a mid-sized industrial loft-style family room in New York with a library, white walls, light hardwood floors, a standard fireplace, a wood fireplace surround and no tv.
Photo of a mid-sized industrial loft-style family room in New York with a library, white walls, light hardwood floors, a standard fireplace, a wood fireplace surround and no tv.
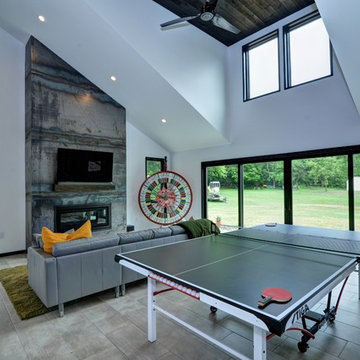
We had plenty of room in the house when we bought it, but not enough storage. The attic space was limited and there is no basement. The single garage was full of equipment and a riding lawn mower. We decided to add a two car garage with some extra storage above. We decided to add a family room while we were at it!
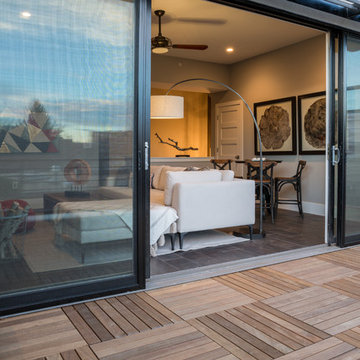
kathy peden photography
This is an example of a large industrial open concept family room in Denver with grey walls, ceramic floors, a standard fireplace, a tile fireplace surround and a wall-mounted tv.
This is an example of a large industrial open concept family room in Denver with grey walls, ceramic floors, a standard fireplace, a tile fireplace surround and a wall-mounted tv.
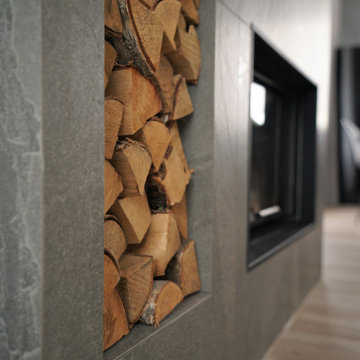
Photo of a large industrial family room in Saint Petersburg with a ribbon fireplace and a tile fireplace surround.
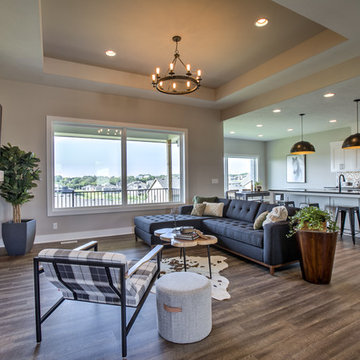
Design ideas for an industrial open concept family room in Omaha with a ribbon fireplace, a tile fireplace surround and a wall-mounted tv.
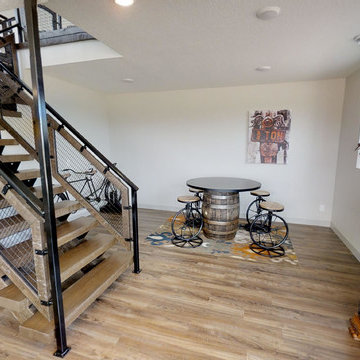
Design ideas for a large industrial open concept family room in Other with grey walls, medium hardwood floors, a ribbon fireplace, a stone fireplace surround, a built-in media wall and brown floor.
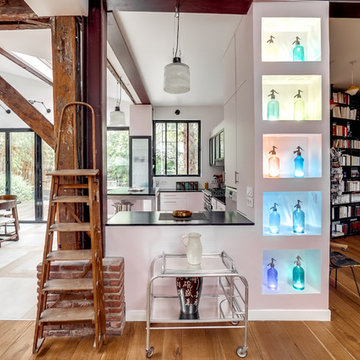
Vue sur la cuisine depuis le séjour.
Les niches décoratives permettent de dissimuler l'accès à la salle de bains et aux sanitaires.
Elles sont éclairées grâce à un mini-spot led encastré disposé sous chaque siphon.
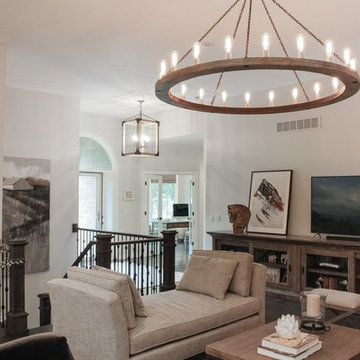
Photos by Victor Coar
Inspiration for a small industrial open concept family room in Other with grey walls, dark hardwood floors, a corner fireplace, a stone fireplace surround and a freestanding tv.
Inspiration for a small industrial open concept family room in Other with grey walls, dark hardwood floors, a corner fireplace, a stone fireplace surround and a freestanding tv.
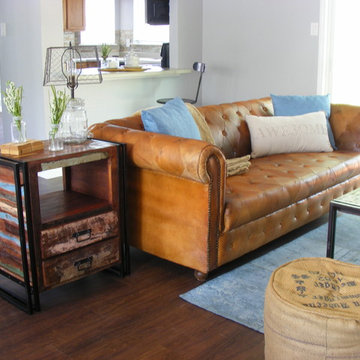
Homestaging for Keller Willians Heritage in Salow Rige San Antonio Texas.
Living room and Dining room industrial style.
Small industrial open concept family room in Austin with grey walls, a ribbon fireplace and dark hardwood floors.
Small industrial open concept family room in Austin with grey walls, a ribbon fireplace and dark hardwood floors.
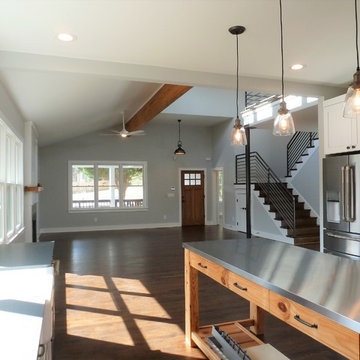
Design ideas for an industrial family room in Atlanta with grey walls, dark hardwood floors, a standard fireplace, a tile fireplace surround and brown floor.
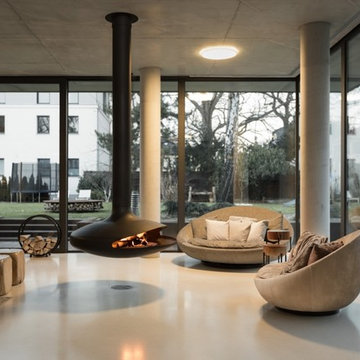
Large industrial open concept family room in Berlin with linoleum floors, a hanging fireplace and grey floor.
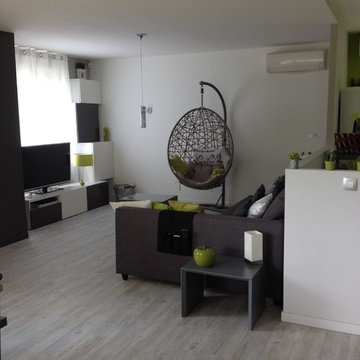
Large industrial open concept family room in Dijon with grey walls, vinyl floors, a standard fireplace, a plaster fireplace surround, a freestanding tv and grey floor.
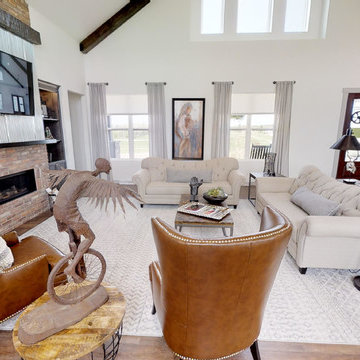
Inspiration for a large industrial open concept family room in Other with beige walls, medium hardwood floors, a ribbon fireplace, a stone fireplace surround, a built-in media wall and white floor.
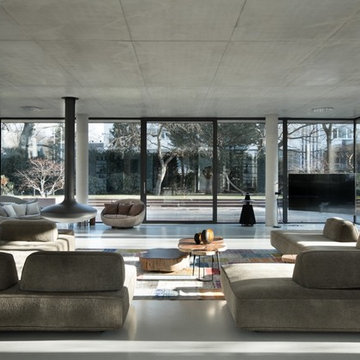
Expansive industrial loft-style family room in Berlin with concrete floors, a hanging fireplace, a wall-mounted tv and grey floor.
All Fireplaces Industrial Family Room Design Photos
13