All Fireplaces Industrial Family Room Design Photos
Refine by:
Budget
Sort by:Popular Today
1 - 20 of 519 photos
Item 1 of 3
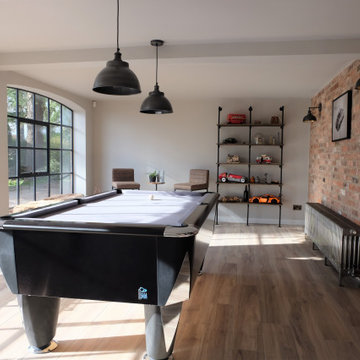
Design ideas for a large industrial open concept family room in Other with a game room, grey walls, ceramic floors, a wood stove, a brick fireplace surround, a freestanding tv and brown floor.
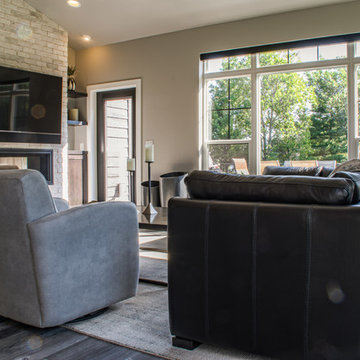
Mid-sized industrial open concept family room in Other with grey walls, light hardwood floors, a ribbon fireplace, a brick fireplace surround, a wall-mounted tv and grey floor.
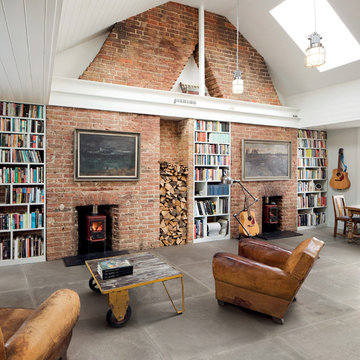
Industrial open concept family room in Vancouver with a library, white walls, a wood stove and a brick fireplace surround.
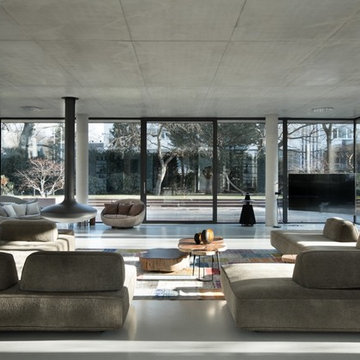
Expansive industrial loft-style family room in Berlin with concrete floors, a hanging fireplace, a wall-mounted tv and grey floor.
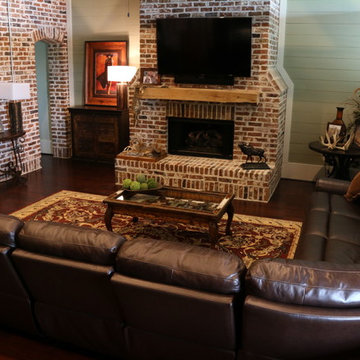
Photo of a large industrial open concept family room in Houston with green walls, medium hardwood floors, a standard fireplace, a brick fireplace surround and a wall-mounted tv.
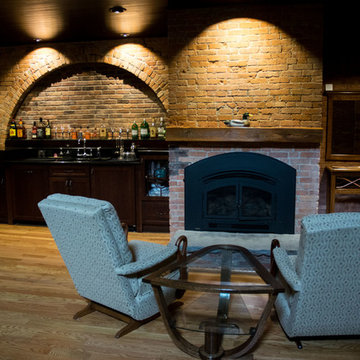
Close up of Great Room first floor fireplace and bar areas. Exposed brick from the original boiler room walls was restored and cleaned. The boiler room chimney was re-purposed for installation of new gas fireplaces on the main floor and mezzanine. The original concrete floor was covered with new wood framing and wood flooring, fully insulated with foam.
Photo Credit:
Alexander Long (www.brilliantvisual.com)

Inspiration for a mid-sized industrial open concept family room in Other with black walls, medium hardwood floors, a two-sided fireplace, a metal fireplace surround, a concealed tv, beige floor and wood.
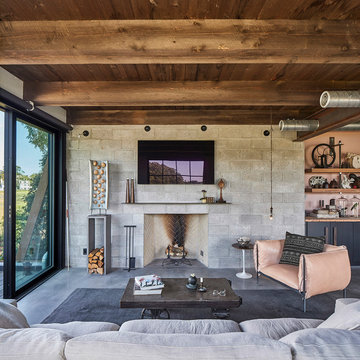
Best in Show/Overall winner for The Best of LaCantina Design Competition 2018 | Beinfield Architecture PC | Robert Benson Photography
Photo of an industrial open concept family room in New York with grey walls, concrete floors, a standard fireplace, a stone fireplace surround, a wall-mounted tv and grey floor.
Photo of an industrial open concept family room in New York with grey walls, concrete floors, a standard fireplace, a stone fireplace surround, a wall-mounted tv and grey floor.
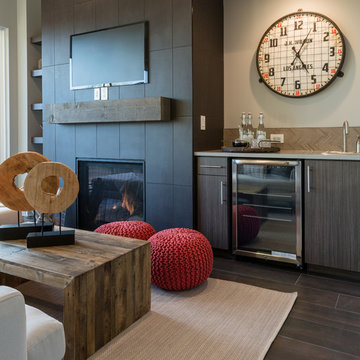
kathy peden photography
Mid-sized industrial open concept family room in Denver with a standard fireplace, a tile fireplace surround, a wall-mounted tv, brown walls and ceramic floors.
Mid-sized industrial open concept family room in Denver with a standard fireplace, a tile fireplace surround, a wall-mounted tv, brown walls and ceramic floors.
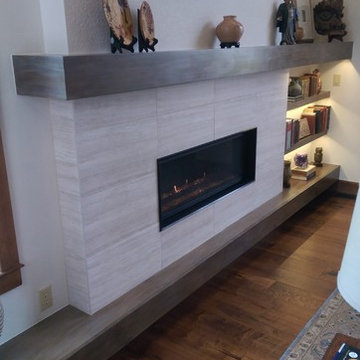
This is an example of an industrial family room in Denver with white walls, dark hardwood floors, a standard fireplace and a tile fireplace surround.
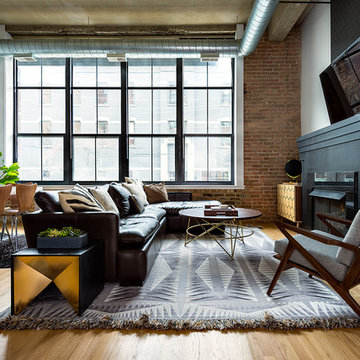
Inspiration for an industrial open concept family room in DC Metro with a wall-mounted tv, white walls, medium hardwood floors and a standard fireplace.
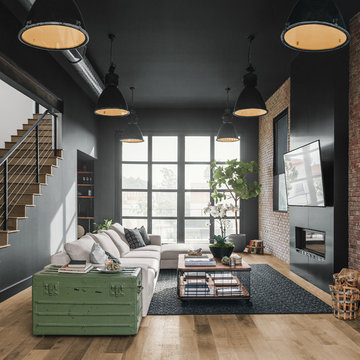
Industrial open concept family room in Los Angeles with black walls, light hardwood floors, a ribbon fireplace and a wall-mounted tv.
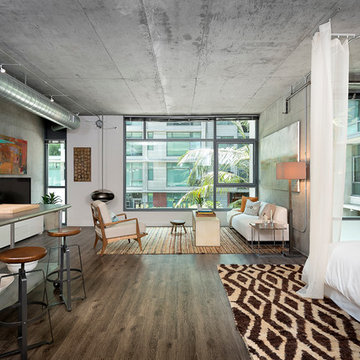
Designer: Rachel Winokur
Photo: Riley Jamison
Industrial open concept family room in Los Angeles with grey walls, dark hardwood floors, a hanging fireplace and a freestanding tv.
Industrial open concept family room in Los Angeles with grey walls, dark hardwood floors, a hanging fireplace and a freestanding tv.
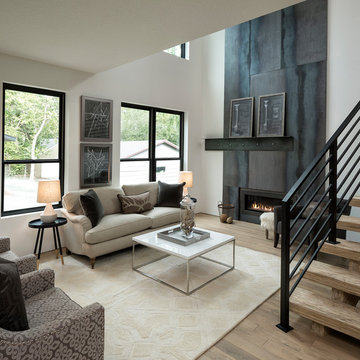
Photo of a mid-sized industrial open concept family room in Minneapolis with white walls, light hardwood floors, a ribbon fireplace, a metal fireplace surround, no tv and beige floor.
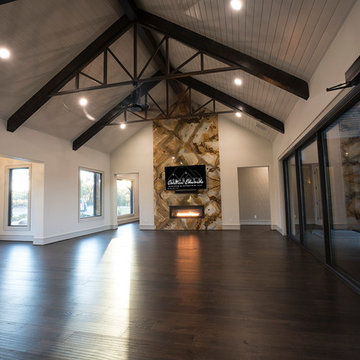
White Photography in Tyler, TX
Large industrial open concept family room in Other with white walls, dark hardwood floors, a two-sided fireplace, a wall-mounted tv and brown floor.
Large industrial open concept family room in Other with white walls, dark hardwood floors, a two-sided fireplace, a wall-mounted tv and brown floor.
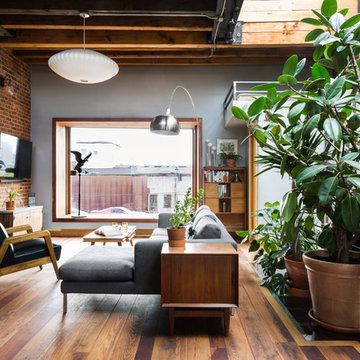
Gut renovation of 1880's townhouse. New vertical circulation and dramatic rooftop skylight bring light deep in to the middle of the house. A new stair to roof and roof deck complete the light-filled vertical volume. Programmatically, the house was flipped: private spaces and bedrooms are on lower floors, and the open plan Living Room, Dining Room, and Kitchen is located on the 3rd floor to take advantage of the high ceiling and beautiful views. A new oversized front window on 3rd floor provides stunning views across New York Harbor to Lower Manhattan.
The renovation also included many sustainable and resilient features, such as the mechanical systems were moved to the roof, radiant floor heating, triple glazed windows, reclaimed timber framing, and lots of daylighting.
All photos: Lesley Unruh http://www.unruhphoto.com/
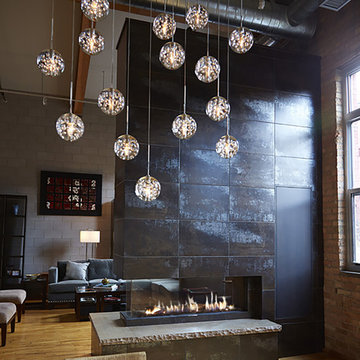
The Lucius 140 by Element4 installed in this Minneapolis Loft.
Photo by: Jill Greer
Photo of a mid-sized industrial loft-style family room in Minneapolis with light hardwood floors, a two-sided fireplace, a metal fireplace surround, no tv and brown floor.
Photo of a mid-sized industrial loft-style family room in Minneapolis with light hardwood floors, a two-sided fireplace, a metal fireplace surround, no tv and brown floor.
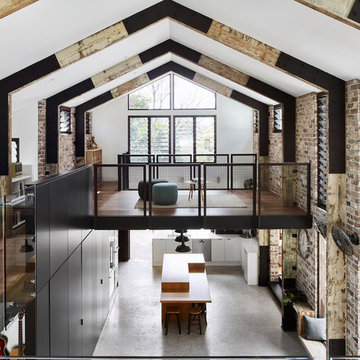
Toby Scott
Photo of a mid-sized industrial loft-style family room in Sunshine Coast with multi-coloured walls, concrete floors, a wood stove, a concrete fireplace surround and a wall-mounted tv.
Photo of a mid-sized industrial loft-style family room in Sunshine Coast with multi-coloured walls, concrete floors, a wood stove, a concrete fireplace surround and a wall-mounted tv.
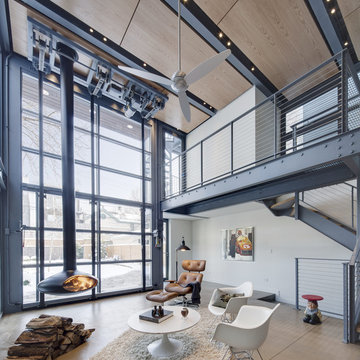
The addition is a two story space evoking the typology of an orangery - a glass enclosed structure used as a conservatory, common in England where the owners have lived. Evan Thomas Photography
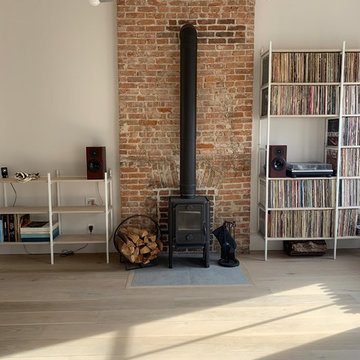
This is an example of a mid-sized industrial open concept family room in New York with white walls, light hardwood floors, a wood stove, a tile fireplace surround, white floor and no tv.
All Fireplaces Industrial Family Room Design Photos
1