All Fireplaces Asian Family Room Design Photos
Refine by:
Budget
Sort by:Popular Today
1 - 20 of 162 photos
Item 1 of 3
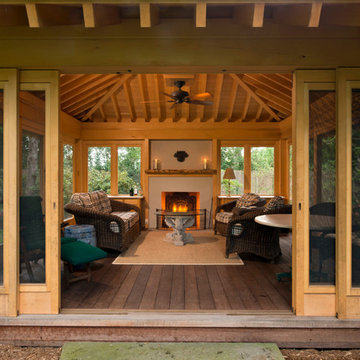
Randall Perry Photography
Photo of a mid-sized asian enclosed family room in New York with dark hardwood floors, a standard fireplace and a plaster fireplace surround.
Photo of a mid-sized asian enclosed family room in New York with dark hardwood floors, a standard fireplace and a plaster fireplace surround.

Dans ce salon présenté ici avant emménagement, une bibliothèque destinée au rangement d'une collection disques vinyle comprenant deux secrétaires avec branchements et éclairage intégrés a été réalisée sur mesure. Le décor papier peint vient de la maison Ananbô. L'entrée, la cuisine salle à manger et le salon communiquent via des baies encadrées sur mesures, du même bois que la bibliothèque: le Noyer d'Amérique. Ce décor s'est voulu frais, exotique et zen.
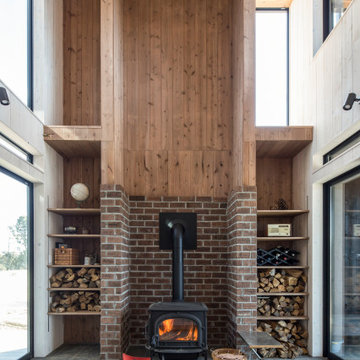
Mid-sized asian open concept family room in Tokyo with white walls, a wood stove, a metal fireplace surround, no tv, grey floor, wood and wood walls.
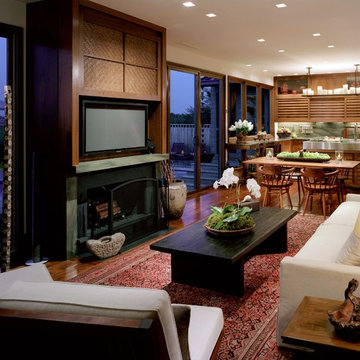
Inspiration for an asian open concept family room in New York with medium hardwood floors, a standard fireplace and a concealed tv.
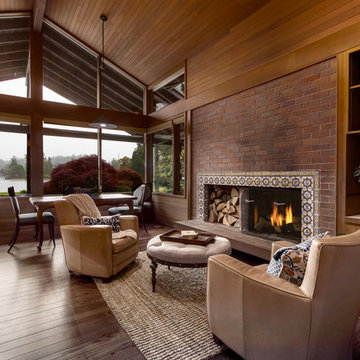
Mike Seidel Photography
Design ideas for a large asian enclosed family room in Seattle with medium hardwood floors, a standard fireplace and a brick fireplace surround.
Design ideas for a large asian enclosed family room in Seattle with medium hardwood floors, a standard fireplace and a brick fireplace surround.
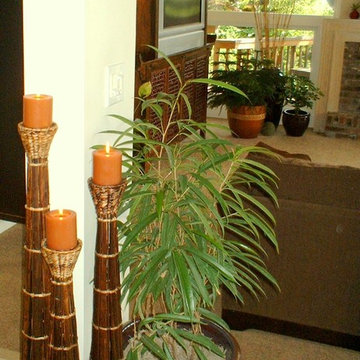
Cheryl von Tress
Photo of a mid-sized asian enclosed family room in Other with beige walls, carpet, a standard fireplace, a brick fireplace surround and a freestanding tv.
Photo of a mid-sized asian enclosed family room in Other with beige walls, carpet, a standard fireplace, a brick fireplace surround and a freestanding tv.
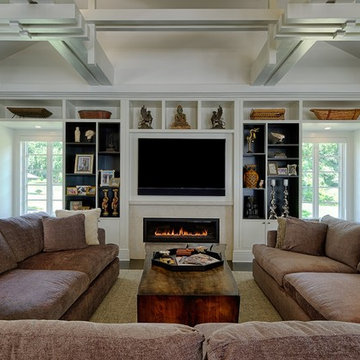
Jim Fuhrmann Photography | Complete remodel and expansion of an existing Greenwich estate to provide for a lifestyle of comforts, security and the latest amenities of a lower Fairfield County estate.
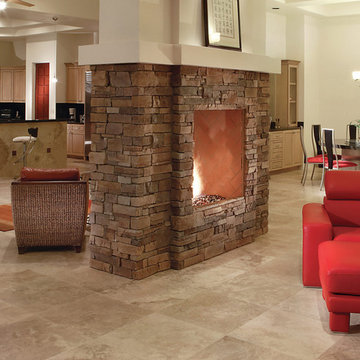
Red accents carried through the space reflect the asian influence carried through from the courtyard entryway. A stacked stone two-way fireplace is the focal point of this open concept kitchen/dining/family area.
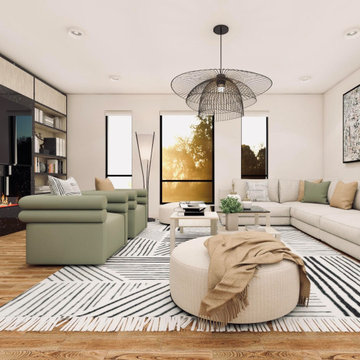
Design ideas for a mid-sized asian family room in Other with a library, white walls, laminate floors, a standard fireplace, a stone fireplace surround, a wall-mounted tv and brown floor.
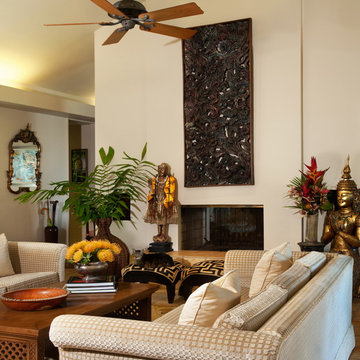
Asian family room in San Francisco with beige walls, a standard fireplace and no tv.
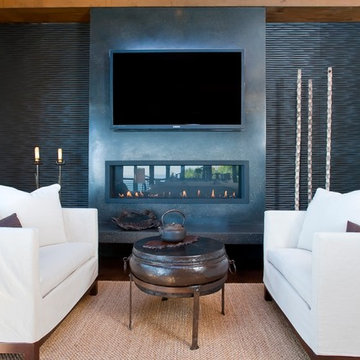
Anthony Dimaano Photography
Design ideas for an asian family room in San Francisco with white walls, dark hardwood floors, a ribbon fireplace and a wall-mounted tv.
Design ideas for an asian family room in San Francisco with white walls, dark hardwood floors, a ribbon fireplace and a wall-mounted tv.
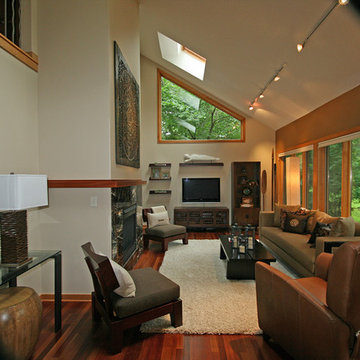
Mid-sized asian open concept family room in Minneapolis with beige walls, a standard fireplace, a tile fireplace surround, a wall-mounted tv and dark hardwood floors.
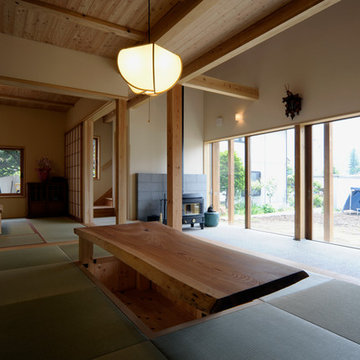
林安直
Inspiration for an asian family room in Other with beige walls, a standard fireplace, a concrete fireplace surround and tatami floors.
Inspiration for an asian family room in Other with beige walls, a standard fireplace, a concrete fireplace surround and tatami floors.
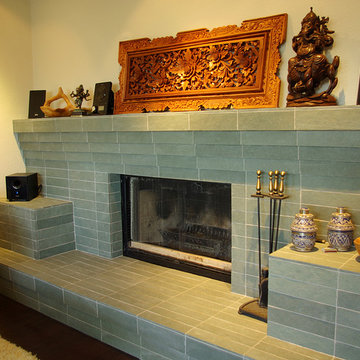
Green Slate Fireplace in San Francisco. Tile provided by Echeguren Slate.
Inspiration for a mid-sized asian family room in San Francisco with a ribbon fireplace and a stone fireplace surround.
Inspiration for a mid-sized asian family room in San Francisco with a ribbon fireplace and a stone fireplace surround.
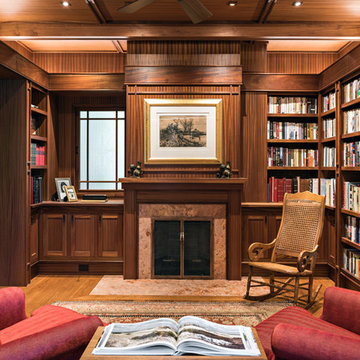
Photo of an asian enclosed family room in Boston with a library, brown walls, medium hardwood floors, a standard fireplace and brown floor.
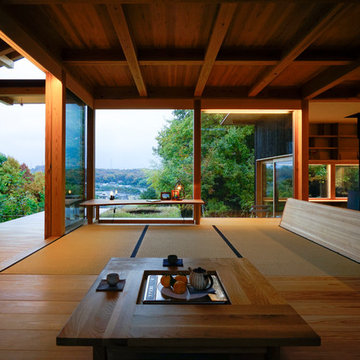
リビングから里山を望む
Design ideas for an asian open concept family room in Kobe with tatami floors, a wood stove and brown floor.
Design ideas for an asian open concept family room in Kobe with tatami floors, a wood stove and brown floor.
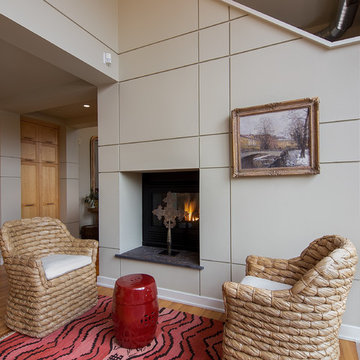
Teri Fotheringham Photography
This is an example of an asian open concept family room in Denver with medium hardwood floors and a standard fireplace.
This is an example of an asian open concept family room in Denver with medium hardwood floors and a standard fireplace.

Design ideas for an expansive asian open concept family room in Salt Lake City with a game room, white walls, medium hardwood floors, a standard fireplace, a wood fireplace surround, a wall-mounted tv, beige floor, coffered and wood walls.
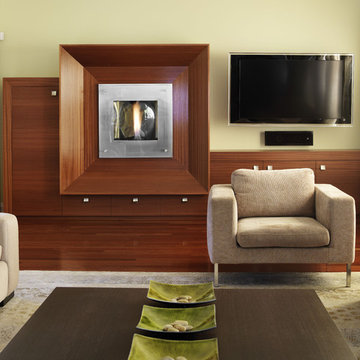
Donna Griffith Photography
Photo of an asian family room in Toronto with green walls, a wood fireplace surround, a wall-mounted tv, medium hardwood floors and a ribbon fireplace.
Photo of an asian family room in Toronto with green walls, a wood fireplace surround, a wall-mounted tv, medium hardwood floors and a ribbon fireplace.
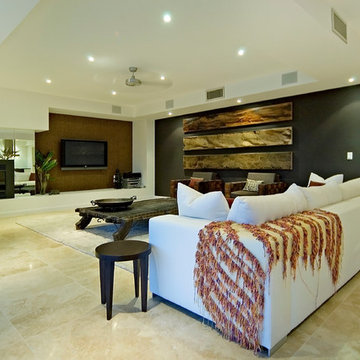
Copyright and Designed by Lisa Yarker
Family room made warm by the natural tones and Fire Place. The Fire Place wall is setback and has a mirror surround to bounce even more light into this beautiful room.
All Fireplaces Asian Family Room Design Photos
1