Industrial Family Room Design Photos with a Corner TV
Refine by:
Budget
Sort by:Popular Today
1 - 20 of 26 photos
Item 1 of 3
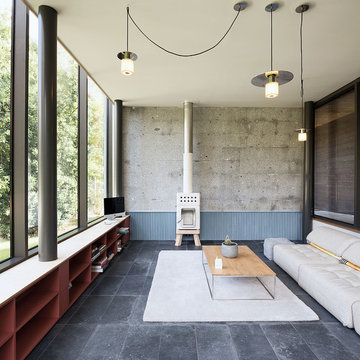
David Cousin Marsy
Inspiration for a mid-sized industrial open concept family room in Paris with grey walls, ceramic floors, a wood stove, a corner tv, grey floor and brick walls.
Inspiration for a mid-sized industrial open concept family room in Paris with grey walls, ceramic floors, a wood stove, a corner tv, grey floor and brick walls.
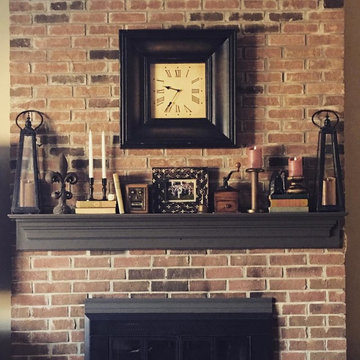
Jessica Willits
Small industrial open concept family room in Indianapolis with beige walls, carpet, a standard fireplace, a brick fireplace surround and a corner tv.
Small industrial open concept family room in Indianapolis with beige walls, carpet, a standard fireplace, a brick fireplace surround and a corner tv.
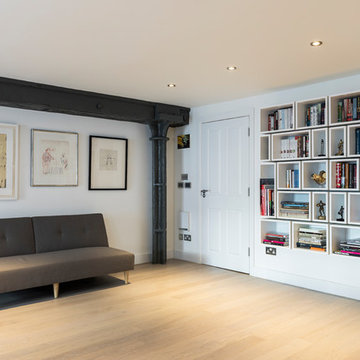
Inspiration for an expansive industrial open concept family room in London with a library, white walls, light hardwood floors, no fireplace and a corner tv.
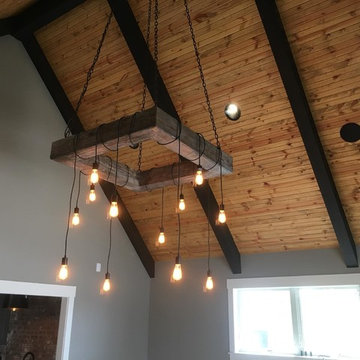
Design ideas for a large industrial enclosed family room in Indianapolis with a game room, grey walls, vinyl floors, a corner tv and brown floor.
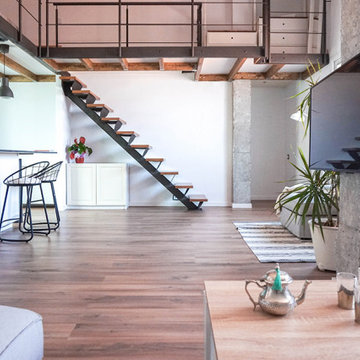
Precioso loft de cubierta inclinada y pilares de hormigón, un altillo de madera y cocina abierta con una gran isla. Con un toque de color "mint" y elementos de estilo industrial.
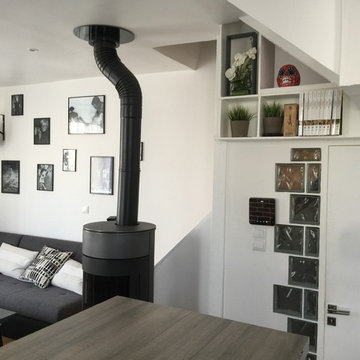
La porte d'entrée est précédé d'un long escalier menant sur rue. Nous l'avons habillée d'un hublot de verre pour rappeler l'esprit bateau. Nous avons parsemé le mur de brique de verre afin d'apporter de la luminosité dans l'escalier d'entrée. Un vidéophone permet d'ouvrir aux invités depuis l'esapce de vie. L'ilot central sert également de table de séjour, de bar et de plan de travail. Un poele a été aménager pour chauffer tous l'appartement grâce au conduit qui traverse le premier étage et la mezzanine.
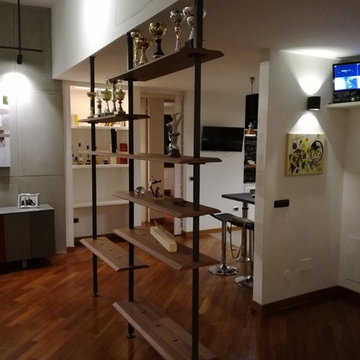
Le mensole erano essenziali per il proprietario amante e praticante di sport.
Large industrial open concept family room in Naples with a library, white walls, dark hardwood floors, a corner tv and brown floor.
Large industrial open concept family room in Naples with a library, white walls, dark hardwood floors, a corner tv and brown floor.
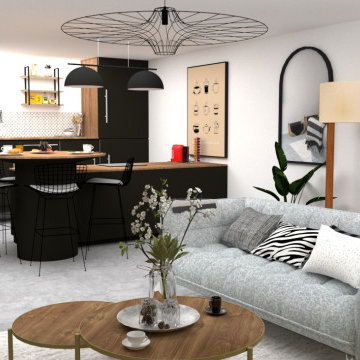
Un super projet réalisé pour un couple qui hésitait entre le style industriel et le style chic. Mélange réussi !
Photo of a mid-sized industrial open concept family room in Lille with white walls, ceramic floors, no fireplace, a corner tv and grey floor.
Photo of a mid-sized industrial open concept family room in Lille with white walls, ceramic floors, no fireplace, a corner tv and grey floor.
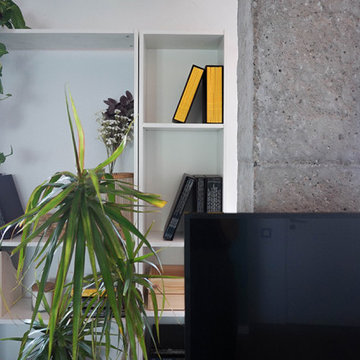
Precioso loft de cubierta inclinada y pilares de hormigón, un altillo de madera y cocina abierta con una gran isla. Con un toque de color "mint" y elementos de estilo industrial.
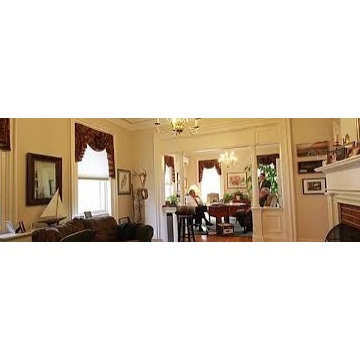
Meub Associates is a full-service law firm located in Rutland, Vermont. We represent individuals, organizations, and businesses throughout Vermont. Our firm uses a unique team approach so we can provide all of our clients with exceptional legal work and individual support.
When you hire one of us, you get the benefit of our combined expertise and experience.
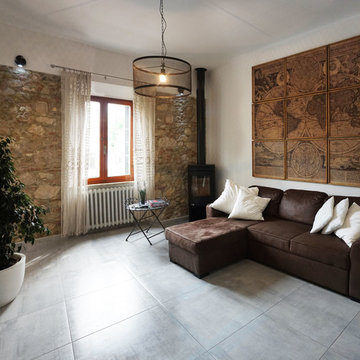
Con l’apertura di una muratura portante, la sala da pranzo ed il soggiorno si uniscono in un unico ambiente open-space. Gli elementi costruttivi della cerchiatura in ferro e dalla pietra dei muri originari assumono un particolare risalto.
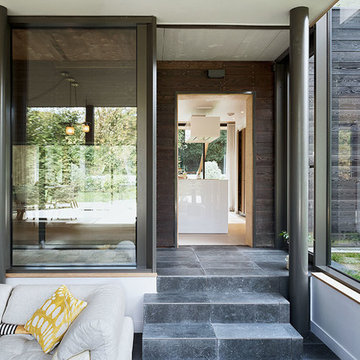
salon avec poêle à bois
Mid-sized industrial open concept family room in Paris with a library, grey walls, ceramic floors, a wood stove, a corner tv, grey floor and brick walls.
Mid-sized industrial open concept family room in Paris with a library, grey walls, ceramic floors, a wood stove, a corner tv, grey floor and brick walls.
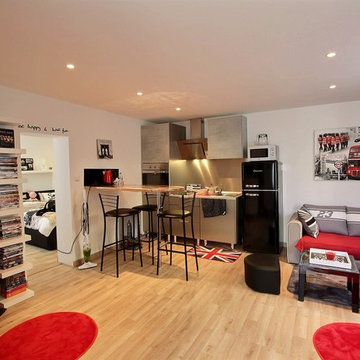
Une déco esprit « So British »
This is an example of a mid-sized industrial open concept family room in Reims with a home bar, white walls, light hardwood floors, no fireplace, brown floor and a corner tv.
This is an example of a mid-sized industrial open concept family room in Reims with a home bar, white walls, light hardwood floors, no fireplace, brown floor and a corner tv.
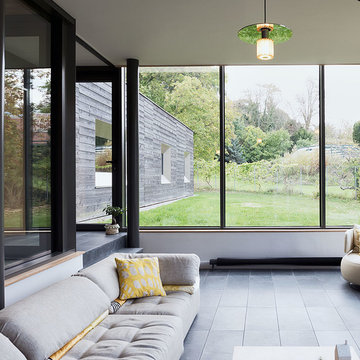
salon avec poêle à bois
Mid-sized industrial open concept family room in Paris with a library, grey walls, ceramic floors, a wood stove, a corner tv, grey floor and brick walls.
Mid-sized industrial open concept family room in Paris with a library, grey walls, ceramic floors, a wood stove, a corner tv, grey floor and brick walls.
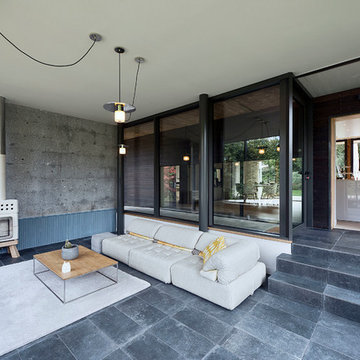
salon avec poêle à bois
Inspiration for a mid-sized industrial open concept family room in Paris with a library, grey walls, ceramic floors, a wood stove, a corner tv, grey floor and brick walls.
Inspiration for a mid-sized industrial open concept family room in Paris with a library, grey walls, ceramic floors, a wood stove, a corner tv, grey floor and brick walls.
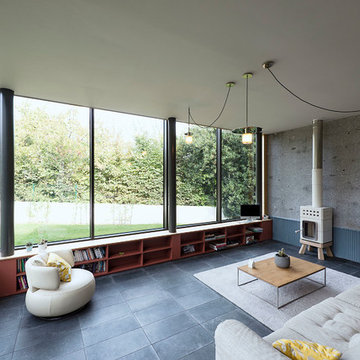
David Cousin Marsy
Photo of a mid-sized industrial open concept family room in Paris with a library, grey walls, ceramic floors, a wood stove, a corner tv, grey floor and brick walls.
Photo of a mid-sized industrial open concept family room in Paris with a library, grey walls, ceramic floors, a wood stove, a corner tv, grey floor and brick walls.
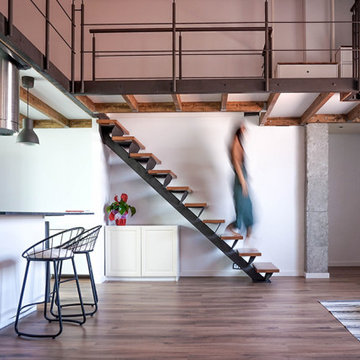
Precioso loft de cubierta inclinada y pilares de hormigón, un altillo de madera y cocina abierta con una gran isla. Con un toque de color "mint" y elementos de estilo industrial.
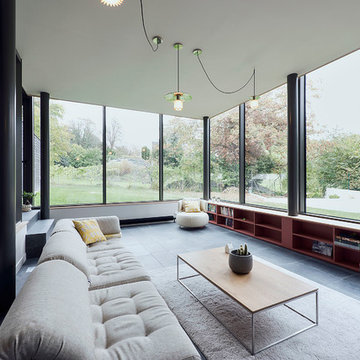
salon avec poêle à bois
This is an example of a mid-sized industrial open concept family room in Paris with a library, grey walls, ceramic floors, a wood stove, a corner tv, grey floor and brick walls.
This is an example of a mid-sized industrial open concept family room in Paris with a library, grey walls, ceramic floors, a wood stove, a corner tv, grey floor and brick walls.
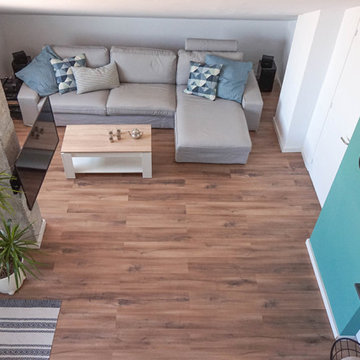
Precioso loft de cubierta inclinada y pilares de hormigón, un altillo de madera y cocina abierta con una gran isla. Con un toque de color "mint" y elementos de estilo industrial.
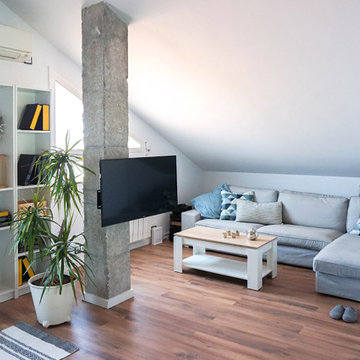
Precioso loft de cubierta inclinada y pilares de hormigón, un altillo de madera y cocina abierta con una gran isla. Con un toque de color "mint" y elementos de estilo industrial.
Industrial Family Room Design Photos with a Corner TV
1