Traditional Family Room Design Photos with a Corner TV
Refine by:
Budget
Sort by:Popular Today
1 - 20 of 185 photos
Item 1 of 3
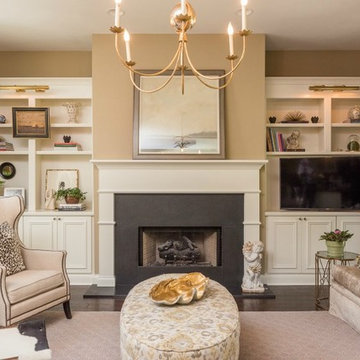
This is an example of a mid-sized traditional enclosed family room in Indianapolis with beige walls, dark hardwood floors, a standard fireplace, a stone fireplace surround, a corner tv and brown floor.
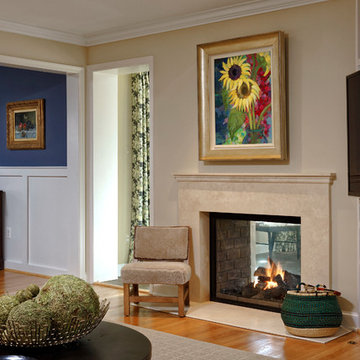
Bob Narod
This is an example of a traditional open concept family room in DC Metro with medium hardwood floors, a two-sided fireplace, a stone fireplace surround and a corner tv.
This is an example of a traditional open concept family room in DC Metro with medium hardwood floors, a two-sided fireplace, a stone fireplace surround and a corner tv.
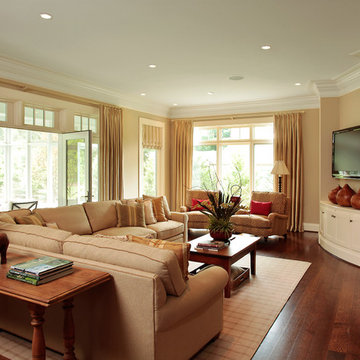
Design ideas for a traditional family room in Cincinnati with beige walls, medium hardwood floors and a corner tv.
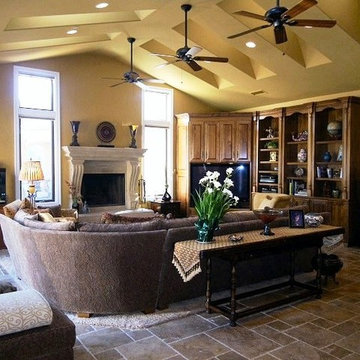
This view of the family great room shows the fireplace and entertainment center. The Versailles stone floor is covered by an area rug under the large sectional and coffee table. A custom wood cabinet holds the television, books, and curios. The high ceiling has both skylights and fans, with recessed lighting.
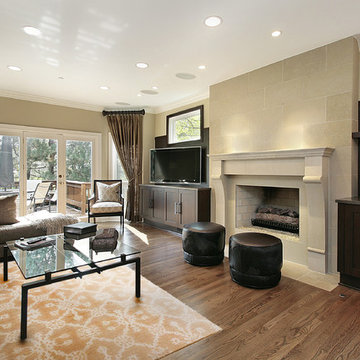
Bold white designs running across a rich tan background give this Summak rug
a beautiful pattern. With the white design slightly raised higher than the
background, this rug has additional character not found in many other types of
rugs. The light colors found on this rug make it a great fit in a room with light
colored walls and a dark floor. The contrast of the dark floor and light colored
rug would allow the rug to really stand out and be a focal piece in the décor of
the room.
Item Number: AIK-12-7-1744
Collection: Transitional-Summak
Size: 8x10.33
Material: Wool
Knots: 9/9
Color: Multi
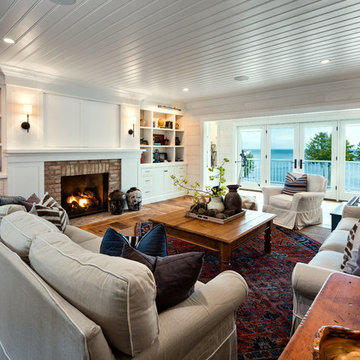
www.steinbergerphotos.com
This is an example of a mid-sized traditional open concept family room in Milwaukee with a corner tv, white walls, medium hardwood floors, a standard fireplace, a brick fireplace surround and brown floor.
This is an example of a mid-sized traditional open concept family room in Milwaukee with a corner tv, white walls, medium hardwood floors, a standard fireplace, a brick fireplace surround and brown floor.
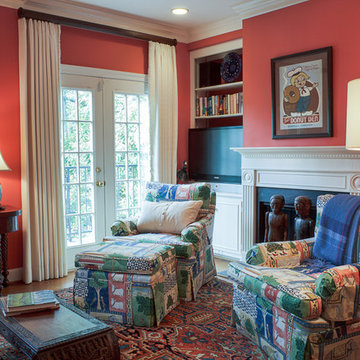
Small traditional enclosed family room in Nashville with medium hardwood floors, a standard fireplace, a tile fireplace surround and a corner tv.
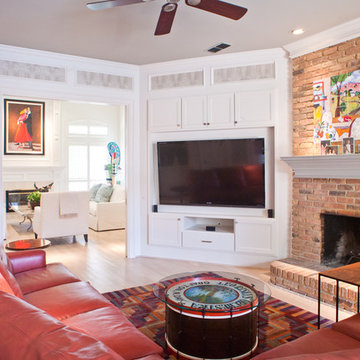
RUDA Photography
Traditional enclosed family room in Dallas with light hardwood floors, a standard fireplace, a brick fireplace surround and a corner tv.
Traditional enclosed family room in Dallas with light hardwood floors, a standard fireplace, a brick fireplace surround and a corner tv.
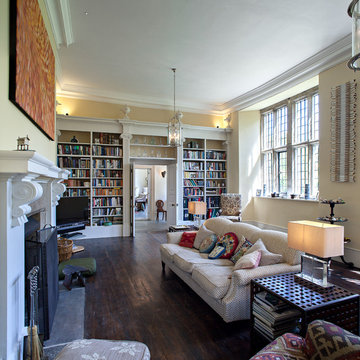
Traditional enclosed family room in London with a library, yellow walls, dark hardwood floors, a corner tv and a standard fireplace.
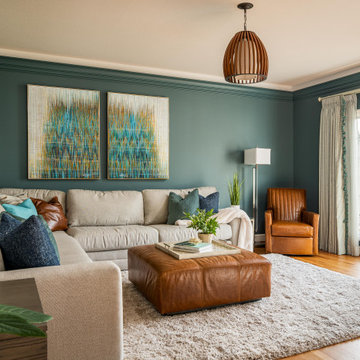
It is important to be comfortable in your home and this families request was to have a comfy space to relax as a family- and they now have a beautiful comfortable space to enjoy.
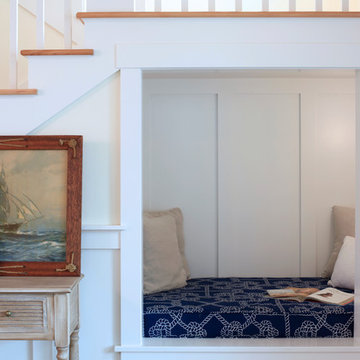
A reading nook under the stairs in the family room is a cozy spot to curl up with a book. Expansive views greet you through every tilt & swing triple paned window. Designed to be effortlessly comfortable using minimal energy, with exquisite finishes and details, this home is a beautiful and cozy retreat from the bustle of everyday life.
Jen G. Pywell
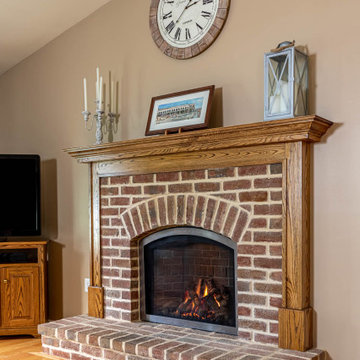
This home addition didn't go according to plan... and that's a good thing. Here's why.
Family is really important to the Nelson's. But the small kitchen and living room in their 30 plus-year-old house meant crowded holidays for all the children and grandchildren. It was easy to see that a major home remodel was needed. The problem was the Nelson's didn't know anyone who had a great experience with a builder.
The Nelson's connected with ALL Renovation & Design at a home show in York, PA, but it wasn't until after sitting down with several builders and going over preliminary designs that it became clear that Amos listened and cared enough to guide them through the project in a way that would achieve their goals perfectly. So work began on a new addition with a “great room” and a master bedroom with a master bathroom.
That's how it started. But the project didn't go according to plan. Why? Because Amos was constantly asking, “What would make you 100% satisfied.” And he meant it. For example, when Mrs. Nelson realized how much she liked the character of the existing brick chimney, she didn't want to see it get covered up. So plans changed mid-stride. But we also realized that the brick wouldn't fit with the plan for a stone fireplace in the new family room. So plans changed there as well, and brick was ordered to match the chimney.
It was truly a team effort that produced a beautiful addition that is exactly what the Nelson's wanted... or as Mrs. Nelson said, “...even better, more beautiful than we envisioned.”
For Christmas, the Nelson's were able to have the entire family over with plenty of room for everyone. Just what they wanted.
The outside of the addition features GAF architectural shingles in Pewter, Certainteed Mainstreet D4 Shiplap in light maple, and color-matching bricks. Inside the great room features the Armstrong Prime Harvest Oak engineered hardwood in a natural finish, Masonite 6-panel pocket doors, a custom sliding pine barn door, and Simonton 5500 series windows. The master bathroom cabinetry was made to match the bedroom furniture set, with a cultured marble countertop from Countertec, and tile flooring.
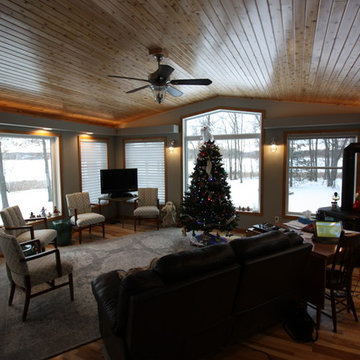
Building Renewal, Inc.
Photo of a large traditional enclosed family room in Minneapolis with grey walls, light hardwood floors, a corner fireplace and a corner tv.
Photo of a large traditional enclosed family room in Minneapolis with grey walls, light hardwood floors, a corner fireplace and a corner tv.
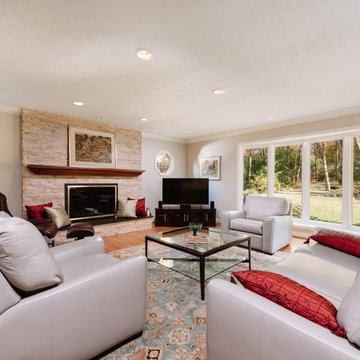
©Tyler Breedwell Photography
Design ideas for a large traditional enclosed family room in Cincinnati with beige walls, light hardwood floors, a standard fireplace, a stone fireplace surround, a corner tv and brown floor.
Design ideas for a large traditional enclosed family room in Cincinnati with beige walls, light hardwood floors, a standard fireplace, a stone fireplace surround, a corner tv and brown floor.
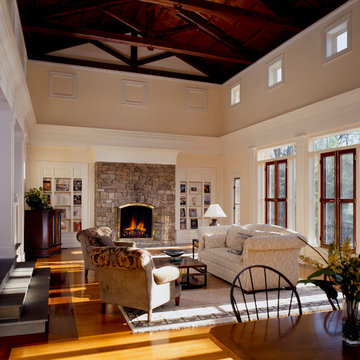
Large traditional enclosed family room in Other with beige walls, light hardwood floors, a standard fireplace, a stone fireplace surround and a corner tv.
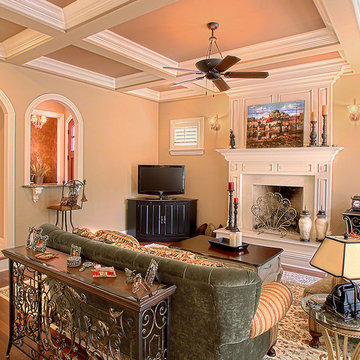
A custom home builder in Chicago's western suburbs, Summit Signature Homes, ushers in a new era of residential construction. With an eye on superb design and value, industry-leading practices and superior customer service, Summit stands alone. Custom-built homes in Clarendon Hills, Hinsdale, Western Springs, and other western suburbs.
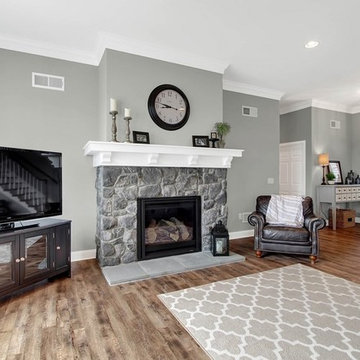
Mid-sized traditional open concept family room in Other with grey walls, vinyl floors, a standard fireplace, a stone fireplace surround and a corner tv.
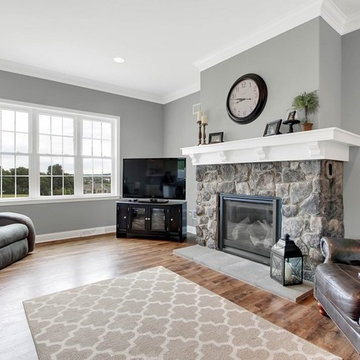
Inspiration for a large traditional open concept family room in Other with grey walls, vinyl floors, a standard fireplace, a stone fireplace surround, a corner tv and brown floor.
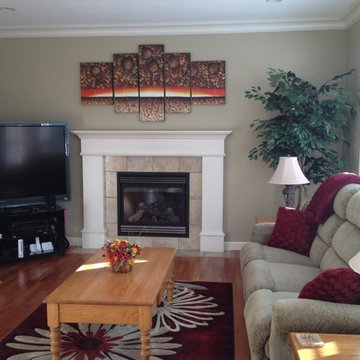
Dawn on display at a happy customer's home in Vancouver, British Columbia, Canada
This is an exclusive design that's 100% hand-painted from Canada. www.StudioMojoArtwork.com
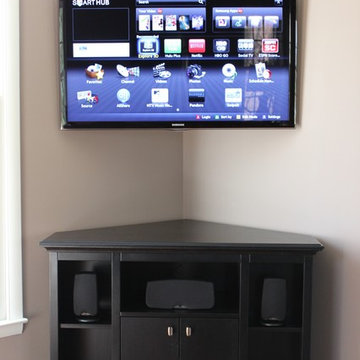
Douglas Harbert
Photo of a mid-sized traditional enclosed family room in Other with beige walls, a standard fireplace, a corner tv, medium hardwood floors, a wood fireplace surround and brown floor.
Photo of a mid-sized traditional enclosed family room in Other with beige walls, a standard fireplace, a corner tv, medium hardwood floors, a wood fireplace surround and brown floor.
Traditional Family Room Design Photos with a Corner TV
1