Industrial Family Room Design Photos with Beige Walls
Refine by:
Budget
Sort by:Popular Today
1 - 20 of 198 photos
Item 1 of 3
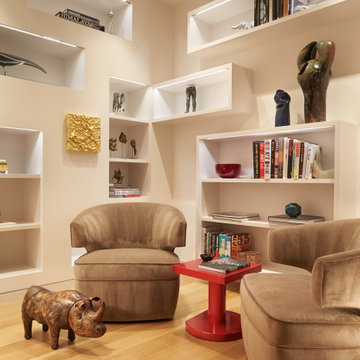
Small industrial enclosed family room in Austin with a library, beige walls, light hardwood floors and beige floor.
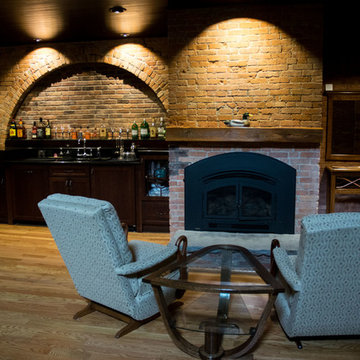
Close up of Great Room first floor fireplace and bar areas. Exposed brick from the original boiler room walls was restored and cleaned. The boiler room chimney was re-purposed for installation of new gas fireplaces on the main floor and mezzanine. The original concrete floor was covered with new wood framing and wood flooring, fully insulated with foam.
Photo Credit:
Alexander Long (www.brilliantvisual.com)
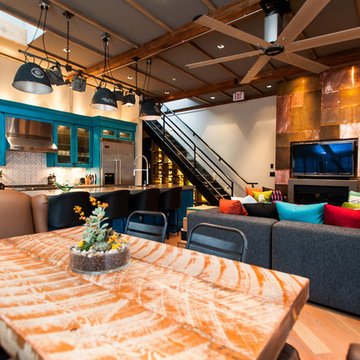
Beyond Beige Interior Design,
www.beyondbeige.com
Ph: 604-876-3800
Randal Kurt Photography,
Craftwork Construction,
Scott Landon Antiques.
Industrial open concept family room in Vancouver with beige walls.
Industrial open concept family room in Vancouver with beige walls.
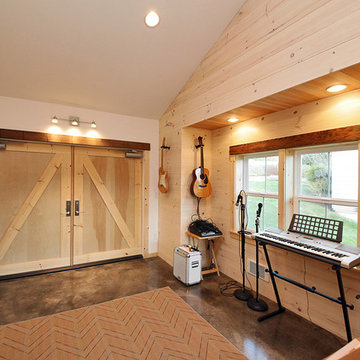
Michael Stadler - Stadler Studio
Mid-sized industrial family room in Seattle with concrete floors, no fireplace, beige walls, a music area and grey floor.
Mid-sized industrial family room in Seattle with concrete floors, no fireplace, beige walls, a music area and grey floor.
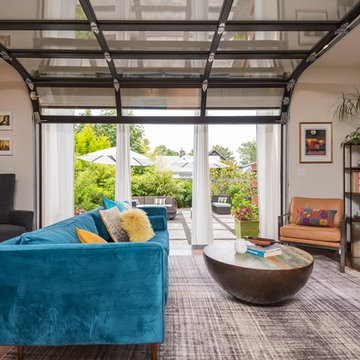
This is an example of an industrial family room in Portland with beige walls, dark hardwood floors, a standard fireplace, a tile fireplace surround, a wall-mounted tv and brown floor.
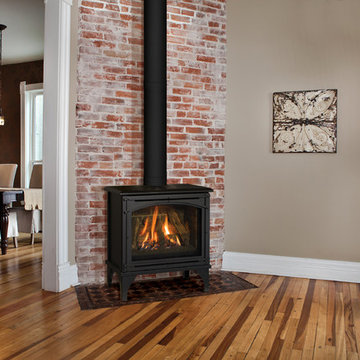
Our Birchwood 20 free standing stove can fit almost anywhere. Worried about not getting enough heat in your your loft? Fit a small Birchwood 20 free standing stove in, and worry no more!
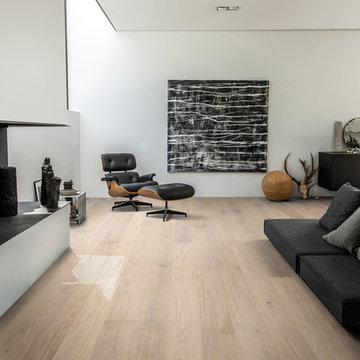
Shown: Kährs Lux Horizon wood flooring
Kährs have launched two new ultra-matt wood flooring collections, Lux and Lumen. Recently winning Gold for 'Best Flooring' at the 2017 House Beautiful Awards, Kährs' Lux collection includes nine one-strip plank format designs in an array of natural colours, which are mirrored in Lumen's three-strip designs.
The new surface treatment applied to the designs is non reflective; enhancing the colour and beauty of real wood, whilst giving a silky, yet strong shield against wear and tear.
Emanuel Lidberg, Head of Design at Kährs Group, says,
“Lux and Lumen have been developed for design-led interiors, with abundant natural light, for example with floor-to-ceiling glazing. Traditional lacquer finishes reflect light which distracts from the floor’s appearance. Our new, ultra-matt finish minimizes reflections so that the wood’s natural grain and tone can be appreciated to the full."
The contemporary Lux Collection features nine floors spanning from the milky white "Ash Air" to the earthy, deep-smoked "Oak Terra". Kährs' Lumen Collection offers mirrored three strip and two-strip designs to complement Lux, or offer an alternative interior look. All designs feature a brushed effect, accentuating the natural grain of the wood. All floors feature Kährs' multi-layered construction, with a surface layer of oak or ash.
This engineered format is eco-friendly, whilst also making the floors more stable, and ideal for use with underfloor heating systems. Matching accessories, including mouldings, skirting and handmade stairnosing are also available for the new designs.
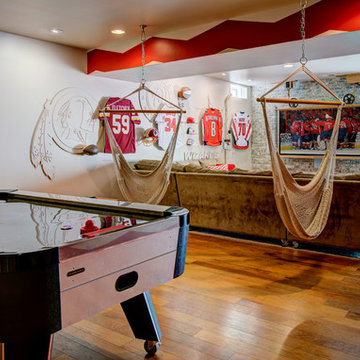
This energetic and inviting space offers entertainment, relaxation, quiet comfort or spirited revelry for the whole family. The fan wall proudly and safely displays treasures from favorite teams adding life and energy to the space while bringing the whole room together.
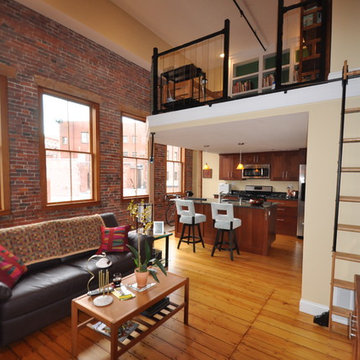
Inspiration for a mid-sized industrial open concept family room in Boston with beige walls, light hardwood floors, no fireplace, a freestanding tv and beige floor.
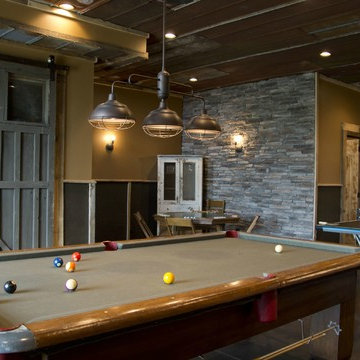
This is an example of an industrial family room in Atlanta with beige walls and concrete floors.
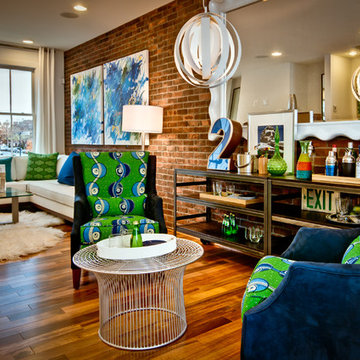
Photo of an industrial open concept family room in DC Metro with beige walls and medium hardwood floors.
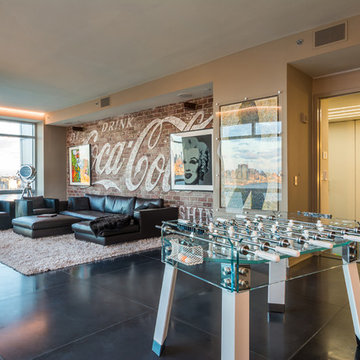
full view of this renovation.
photo by Gerard Garcia
Design ideas for a mid-sized industrial open concept family room in New York with a game room, ceramic floors, a ribbon fireplace, a wall-mounted tv, beige walls and black floor.
Design ideas for a mid-sized industrial open concept family room in New York with a game room, ceramic floors, a ribbon fireplace, a wall-mounted tv, beige walls and black floor.
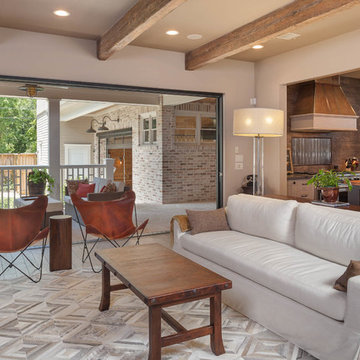
Benjamin Hill Photography
Nana Wall Glass Bifold Doors
Large industrial open concept family room in Houston with beige walls, medium hardwood floors, a built-in media wall, brown floor and exposed beam.
Large industrial open concept family room in Houston with beige walls, medium hardwood floors, a built-in media wall, brown floor and exposed beam.
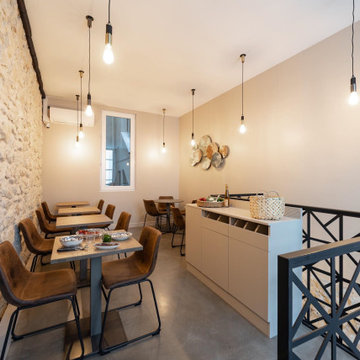
This is an example of a large industrial open concept family room with beige walls, concrete floors, no fireplace, no tv and grey floor.
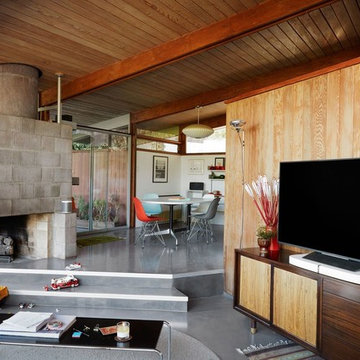
This is an example of a mid-sized industrial open concept family room in Seattle with a game room, beige walls, concrete floors, a corner fireplace, a concrete fireplace surround, a freestanding tv and grey floor.
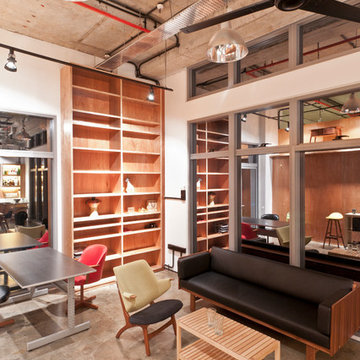
Inspiration for an industrial enclosed family room in Singapore with beige walls and concrete floors.
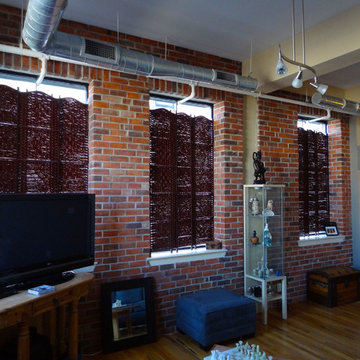
Integrity Masonry
Design ideas for a large industrial open concept family room in Toronto with beige walls, medium hardwood floors and a freestanding tv.
Design ideas for a large industrial open concept family room in Toronto with beige walls, medium hardwood floors and a freestanding tv.
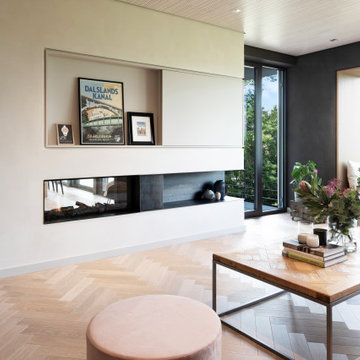
In diesem wohnlichen Ambiente lässt es sich entspannen und bei einem Wein das Feuer des Kamins beobachten. Auch Fernsehen schauen ist kein Problem, dieser ist hinter einer Schiebetür harmonisch in die Wand integriert.
Auch auf dem Fenster kann man es sich mit einem Buch gemütlich machen und den Blick in die Ferne schweifen lassen.
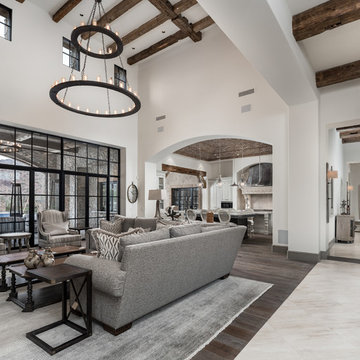
World Renowned Architecture Firm Fratantoni Design created this beautiful home! They design home plans for families all over the world in any size and style. They also have in-house Interior Designer Firm Fratantoni Interior Designers and world class Luxury Home Building Firm Fratantoni Luxury Estates! Hire one or all three companies to design and build and or remodel your home!
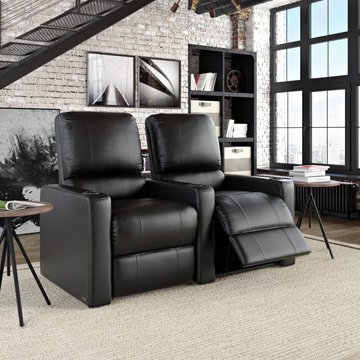
Photo of a large industrial open concept family room in Miami with beige walls, medium hardwood floors, no fireplace, no tv and brown floor.
Industrial Family Room Design Photos with Beige Walls
1