Industrial Family Room Design Photos with Grey Walls
Refine by:
Budget
Sort by:Popular Today
61 - 80 of 385 photos
Item 1 of 3
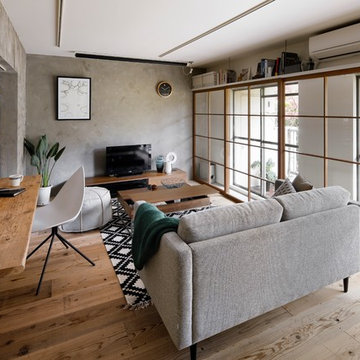
Inspiration for an industrial family room in Yokohama with grey walls, light hardwood floors, a freestanding tv and brown floor.
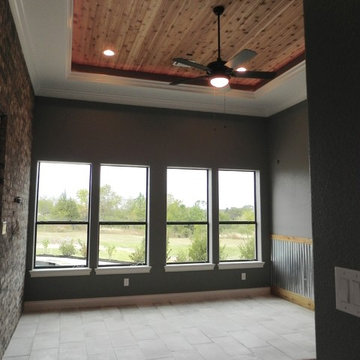
Mid-sized industrial enclosed family room in Houston with a game room, grey walls and ceramic floors.
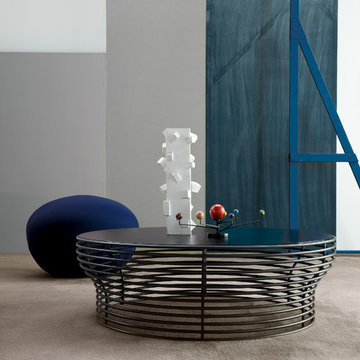
Orion Coffee Table by Bonaldo is a stunning depiction of style and innovation, featuring a round frame entirely made out of curved painted steel pipes that are available in either white or anthracite grey. Manufactured in Italy, Orion Coffee Table is available in two different diameters with the top available in white or black glass, white or black acid treated glass as well as in white or anthracite grey ceramic (only the smaller version). Matching Orion End Table is also available to complete this ensemble in function and design.
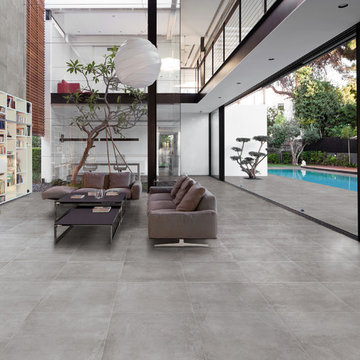
PANARIA
Design ideas for an expansive industrial open concept family room in Brisbane with a library, grey walls, porcelain floors and a wall-mounted tv.
Design ideas for an expansive industrial open concept family room in Brisbane with a library, grey walls, porcelain floors and a wall-mounted tv.
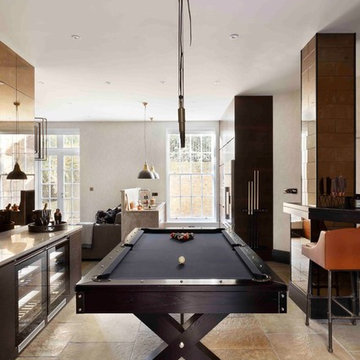
Photo of a small industrial open concept family room in London with a game room, grey walls, limestone floors and no tv.
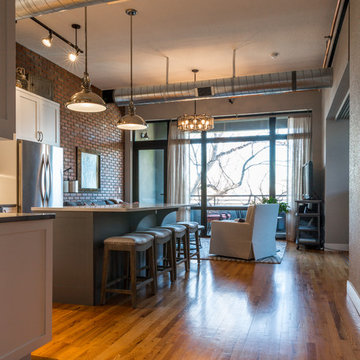
We had so much fun updating this Old Town loft! We painted the shaker cabinets white and the island charcoal, added white quartz countertops, white subway tile and updated plumbing fixtures. Industrial lighting by Kichler, counter stools by Gabby, sofa, swivel chair and ottoman by Bernhardt, and coffee table by Pottery Barn.
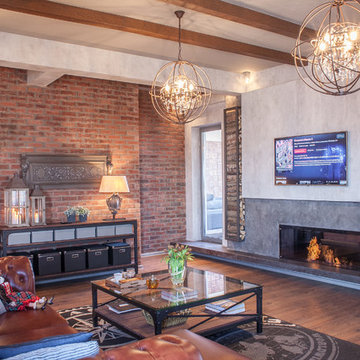
Inspiration for an industrial family room in Milan with grey walls, medium hardwood floors, a ribbon fireplace, a wall-mounted tv and brown floor.
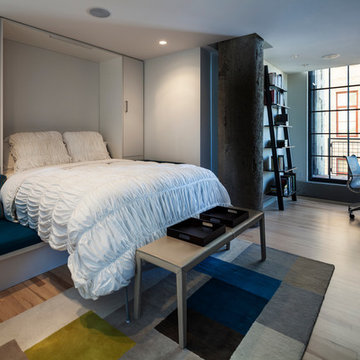
Study with murphy bed open. Entertainment center and home office on right wall are closed.
Don Wong Photo, Inc
Design ideas for a mid-sized industrial enclosed family room in Minneapolis with grey walls, light hardwood floors and a concealed tv.
Design ideas for a mid-sized industrial enclosed family room in Minneapolis with grey walls, light hardwood floors and a concealed tv.
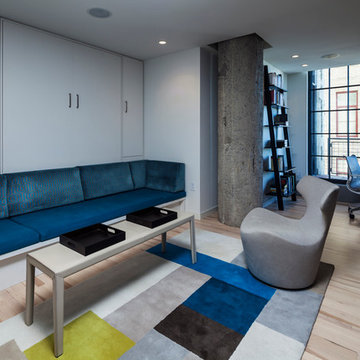
Study with murphy bed closed. Entertainment center and home office on right wall are closed.
Don Wong Photo, Inc
Photo of a mid-sized industrial enclosed family room in Minneapolis with grey walls, light hardwood floors and a concealed tv.
Photo of a mid-sized industrial enclosed family room in Minneapolis with grey walls, light hardwood floors and a concealed tv.
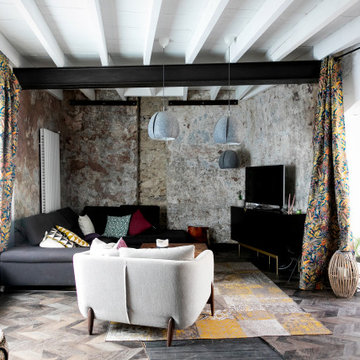
Rénovation d'une maison de maître et d'une cave viticole
Industrial family room in Other with grey walls, vinyl floors and exposed beam.
Industrial family room in Other with grey walls, vinyl floors and exposed beam.
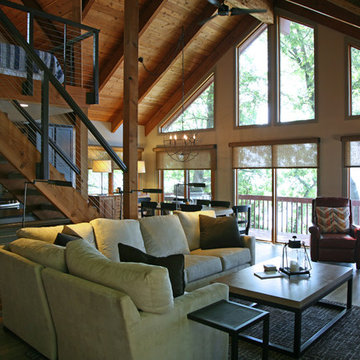
Not a 1970's A frame anymore. This lake house got the treatment from top to bottom in sprucing up! Sometimes the goal to "get rid of all the oak" ends up as a painted lady that needs some of the wood back. In this case, the homeowners allowed for milder transformation and embracing the rustic lodge that they loved so well!
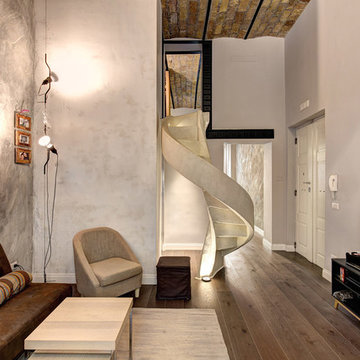
Tambasco Vincenzo
Inspiration for an industrial family room in Rome with grey walls and dark hardwood floors.
Inspiration for an industrial family room in Rome with grey walls and dark hardwood floors.
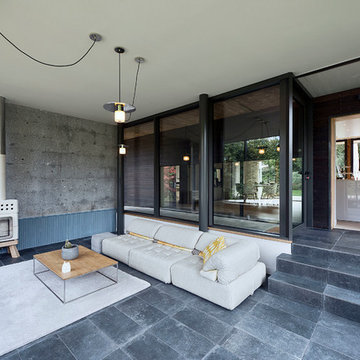
salon avec poêle à bois
Inspiration for a mid-sized industrial open concept family room in Paris with a library, grey walls, ceramic floors, a wood stove, a corner tv, grey floor and brick walls.
Inspiration for a mid-sized industrial open concept family room in Paris with a library, grey walls, ceramic floors, a wood stove, a corner tv, grey floor and brick walls.
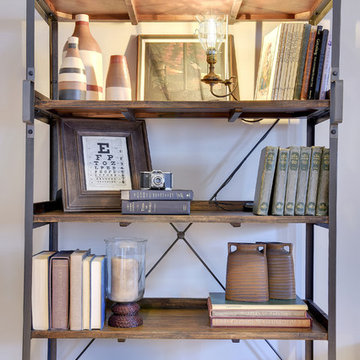
Photo of a large industrial open concept family room in Phoenix with grey walls and carpet.
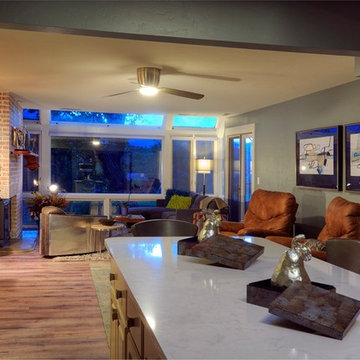
Modern Industrial Open Plan Kitchen & Great Room.
Multiple Seating Areas are Perfect for Entertaining.
Metal Accents in the Lighting, Furniture, and Accessories Enhance Industrial Aesthetic. Photograph by Paul Kohlman
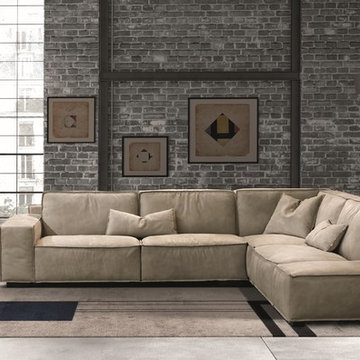
Sacai Leather Sectional offers incredible flexibility and is one of the most accommodating seating solutions on the market today. Manufactured in Italy by Gamma Arredamenti, Sacai Sectional does not only envelop with its plush seats but makes itself overtly convenient through its backrest lift mechanism that raises the back cushions effortlessly through air springs.
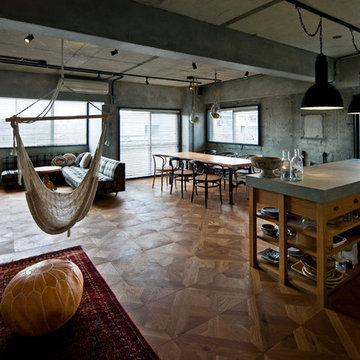
Photo of an industrial family room in Tokyo with grey walls, medium hardwood floors and brown floor.
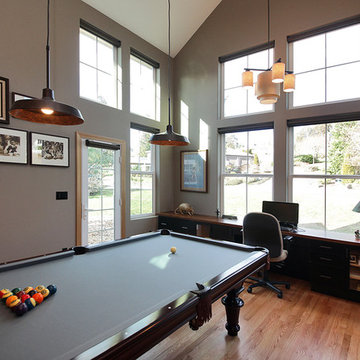
Michael Stadler - Stadler Studio
Design ideas for a large industrial loft-style family room in Seattle with a game room, grey walls, medium hardwood floors, a standard fireplace and a wall-mounted tv.
Design ideas for a large industrial loft-style family room in Seattle with a game room, grey walls, medium hardwood floors, a standard fireplace and a wall-mounted tv.
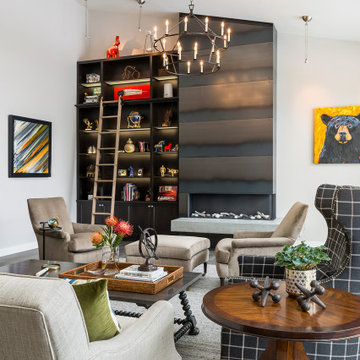
Inspiration for an industrial family room in Minneapolis with grey walls, a ribbon fireplace, a metal fireplace surround and no tv.
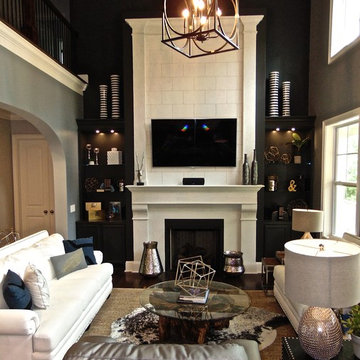
Mary Warren
Inspiration for a mid-sized industrial open concept family room in Raleigh with grey walls, dark hardwood floors, a standard fireplace and a wall-mounted tv.
Inspiration for a mid-sized industrial open concept family room in Raleigh with grey walls, dark hardwood floors, a standard fireplace and a wall-mounted tv.
Industrial Family Room Design Photos with Grey Walls
4