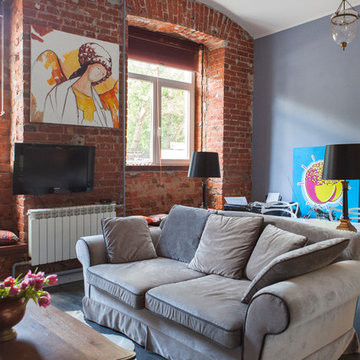Industrial Family Room Design Photos with Multi-coloured Walls
Refine by:
Budget
Sort by:Popular Today
1 - 20 of 98 photos
Item 1 of 3
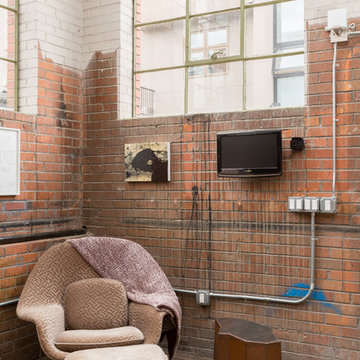
© JC Buck
Design ideas for an industrial family room in Denver with multi-coloured walls, concrete floors and a wall-mounted tv.
Design ideas for an industrial family room in Denver with multi-coloured walls, concrete floors and a wall-mounted tv.
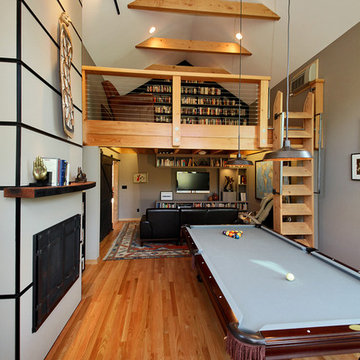
Michael Stadler - Stadler Studio
This is an example of a large industrial open concept family room in Seattle with a game room, medium hardwood floors, a wall-mounted tv and multi-coloured walls.
This is an example of a large industrial open concept family room in Seattle with a game room, medium hardwood floors, a wall-mounted tv and multi-coloured walls.
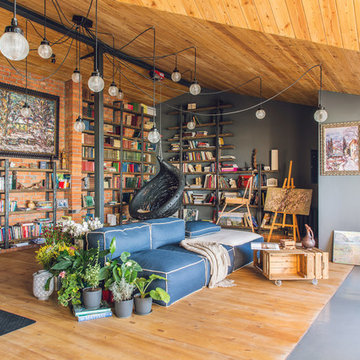
Михаил Чекалов
Design ideas for an industrial enclosed family room in Other with a library, medium hardwood floors, multi-coloured walls and multi-coloured floor.
Design ideas for an industrial enclosed family room in Other with a library, medium hardwood floors, multi-coloured walls and multi-coloured floor.
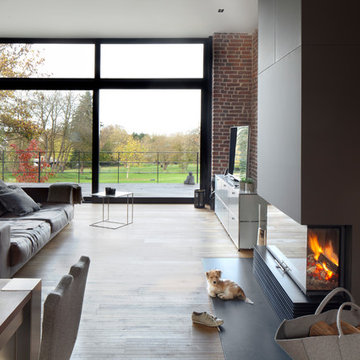
Photo of a small industrial open concept family room in Dortmund with multi-coloured walls, medium hardwood floors, a standard fireplace and brown floor.
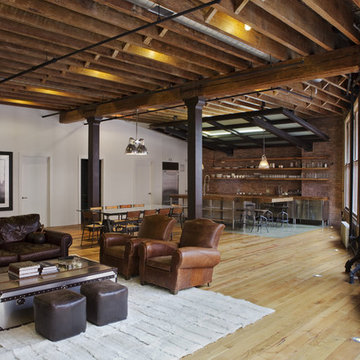
Photography by Eduard Hueber / archphoto
North and south exposures in this 3000 square foot loft in Tribeca allowed us to line the south facing wall with two guest bedrooms and a 900 sf master suite. The trapezoid shaped plan creates an exaggerated perspective as one looks through the main living space space to the kitchen. The ceilings and columns are stripped to bring the industrial space back to its most elemental state. The blackened steel canopy and blackened steel doors were designed to complement the raw wood and wrought iron columns of the stripped space. Salvaged materials such as reclaimed barn wood for the counters and reclaimed marble slabs in the master bathroom were used to enhance the industrial feel of the space.
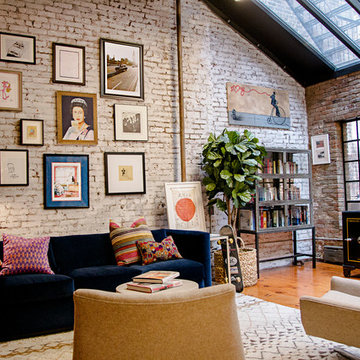
Theo Johnson
The natural light from the skylight makes this office the favorite room of the loft. Sophisticated yet comfortable.
This is an example of a large industrial enclosed family room in New York with medium hardwood floors, brown floor and multi-coloured walls.
This is an example of a large industrial enclosed family room in New York with medium hardwood floors, brown floor and multi-coloured walls.
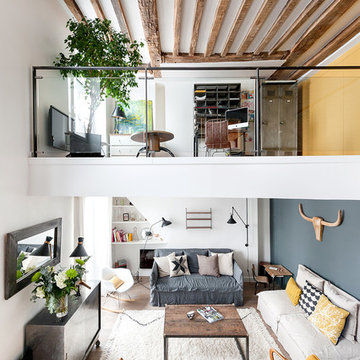
This is an example of a mid-sized industrial loft-style family room in Paris with multi-coloured walls and light hardwood floors.
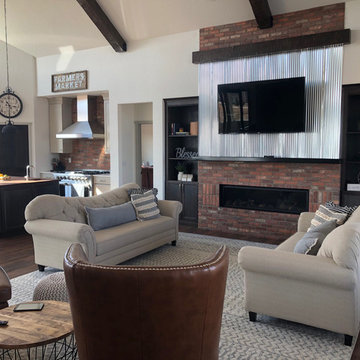
This impressive great room features plenty of room to entertain guests. It contains a wall-mounted TV, a ribbon fireplace, two couches and chairs, an area rug and is conveniently connected to the kitchen, sunroom, dining room and other first floor rooms.
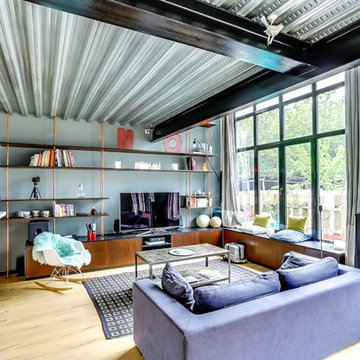
Atelier G plus K
Photo of a mid-sized industrial family room in Paris with light hardwood floors, a freestanding tv, a library and multi-coloured walls.
Photo of a mid-sized industrial family room in Paris with light hardwood floors, a freestanding tv, a library and multi-coloured walls.
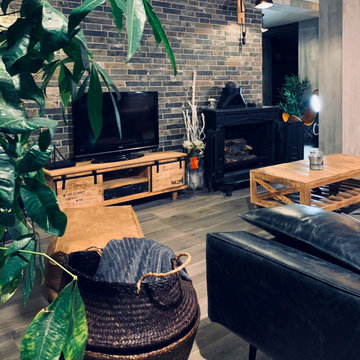
Photo of a mid-sized industrial open concept family room in Rome with multi-coloured walls, porcelain floors, a wood stove, a built-in media wall and grey floor.
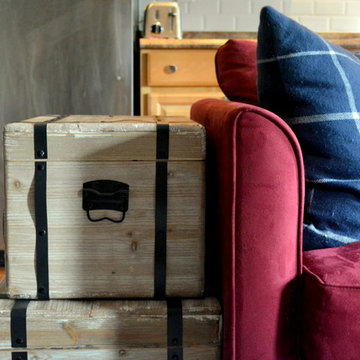
Design ideas for a mid-sized industrial enclosed family room in New York with multi-coloured walls, light hardwood floors, no fireplace, a freestanding tv and brown floor.
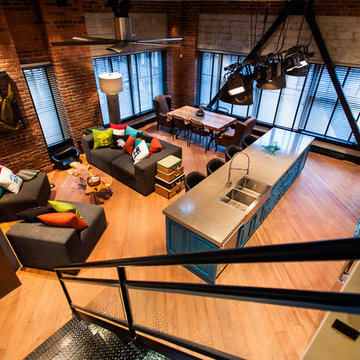
Beyond Beige Interior Design,
www.beyondbeige.com
Ph: 604-876-3800
Randal Kurt Photography,
Craftwork Construction,
Scott Landon Antiques.
This is an example of an industrial open concept family room in Vancouver with light hardwood floors and multi-coloured walls.
This is an example of an industrial open concept family room in Vancouver with light hardwood floors and multi-coloured walls.
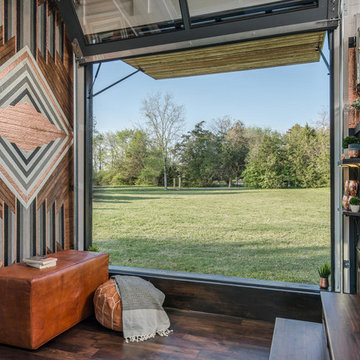
StudioBell
Industrial open concept family room in Nashville with multi-coloured walls, dark hardwood floors and brown floor.
Industrial open concept family room in Nashville with multi-coloured walls, dark hardwood floors and brown floor.
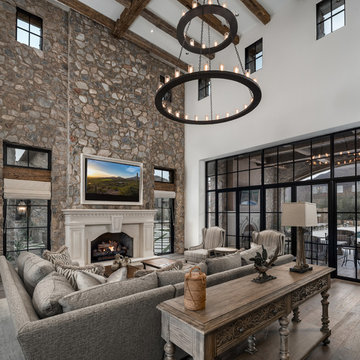
World Renowned Architecture Firm Fratantoni Design created this beautiful home! They design home plans for families all over the world in any size and style. They also have in-house Interior Designer Firm Fratantoni Interior Designers and world class Luxury Home Building Firm Fratantoni Luxury Estates! Hire one or all three companies to design and build and or remodel your home!
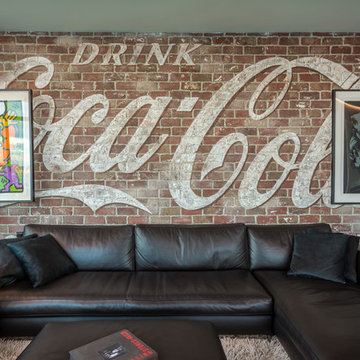
we added this brick wall and had it custom painted to look like a vintage building sign.
photo by Gerard Garcia
Custom painted by Andrew Tedesco
Photo of a mid-sized industrial open concept family room in New York with a game room, ceramic floors, a ribbon fireplace, a concrete fireplace surround, a wall-mounted tv, multi-coloured walls and black floor.
Photo of a mid-sized industrial open concept family room in New York with a game room, ceramic floors, a ribbon fireplace, a concrete fireplace surround, a wall-mounted tv, multi-coloured walls and black floor.
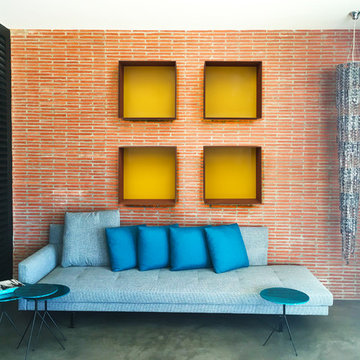
Welch Design Studio
Design ideas for a large industrial loft-style family room in Los Angeles with multi-coloured walls, concrete floors and grey floor.
Design ideas for a large industrial loft-style family room in Los Angeles with multi-coloured walls, concrete floors and grey floor.
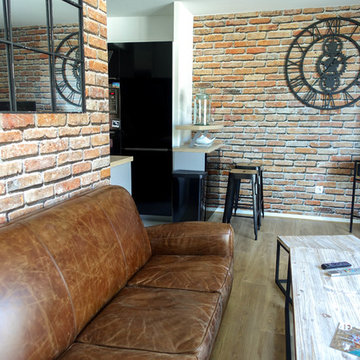
Design ideas for a small industrial open concept family room in Corsica with a home bar, multi-coloured walls, light hardwood floors, no fireplace and a freestanding tv.
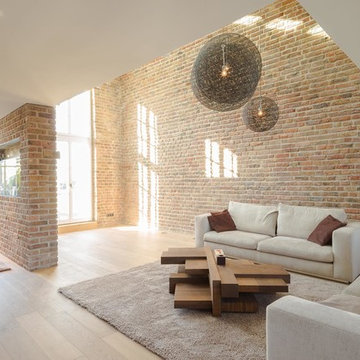
This is an example of a large industrial loft-style family room in Cologne with multi-coloured walls, light hardwood floors, no fireplace, no tv and brown floor.
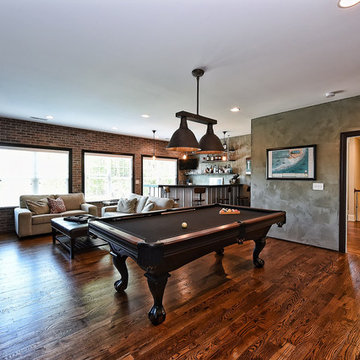
Design ideas for a large industrial enclosed family room in Other with a game room, multi-coloured walls, dark hardwood floors, no fireplace, a wall-mounted tv and brown floor.
Industrial Family Room Design Photos with Multi-coloured Walls
1
