Industrial Family Room Design Photos with Panelled Walls
Sort by:Popular Today
1 - 6 of 6 photos
Item 1 of 3
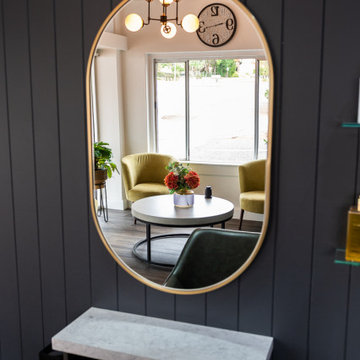
Salon refurbishment - Mirrors can add an extra dimension to a space.
This is an example of a mid-sized industrial open concept family room in Other with black walls, vinyl floors, grey floor and panelled walls.
This is an example of a mid-sized industrial open concept family room in Other with black walls, vinyl floors, grey floor and panelled walls.
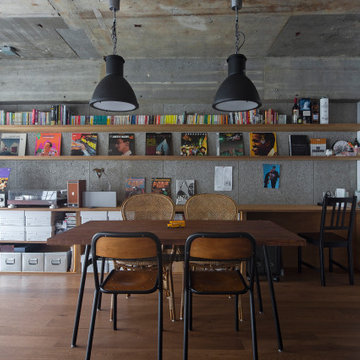
This is an example of an industrial open concept family room in Kyoto with a library, grey walls, plywood floors, no fireplace, brown floor, exposed beam and panelled walls.
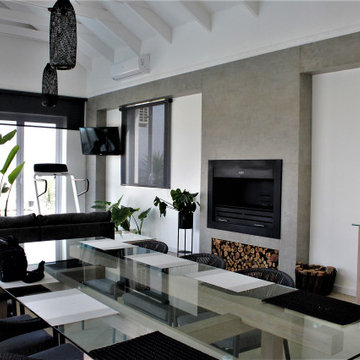
Design ideas for an industrial enclosed family room in Other with grey walls, a stone fireplace surround and panelled walls.
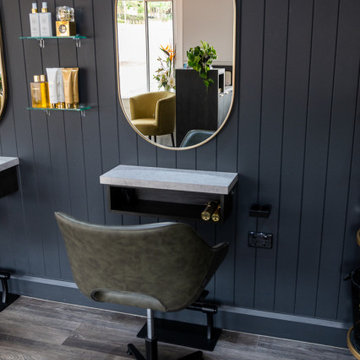
Salon refurbishment - Styling stations are separated and new glass display shelving installed to display product. New styling chairs and foot stools installed for client comfort.
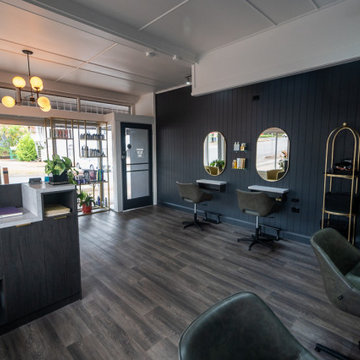
Salon refurbishment - class added with brass accents. Designer reception desk created by ACJ Joinery displays business cards and has a dropped counter to providing a space for phone, eftpos machine and administration paperwork.
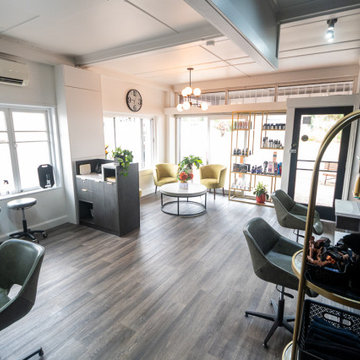
Salon refurbishment - Everything now has a place. Lighting adds work lighting, ambient lighting and adds to the personality of the space.
Photo of a mid-sized industrial open concept family room in Other with black walls, vinyl floors, grey floor and panelled walls.
Photo of a mid-sized industrial open concept family room in Other with black walls, vinyl floors, grey floor and panelled walls.
Industrial Family Room Design Photos with Panelled Walls
1