Modern Family Room Design Photos with Panelled Walls
Refine by:
Budget
Sort by:Popular Today
1 - 20 of 140 photos
Item 1 of 3

Open plan with modern updates, create this fun vibe to vacation in.
Designed for Profits by Sea and Pine Interior Design for the Airbnb and VRBO market place.

This living room features a large open fireplace and asymmetrical wall with seating and open shelving.
Expansive modern open concept family room in Salt Lake City with light hardwood floors, a tile fireplace surround, a wall-mounted tv, brown floor and panelled walls.
Expansive modern open concept family room in Salt Lake City with light hardwood floors, a tile fireplace surround, a wall-mounted tv, brown floor and panelled walls.

The clients had an unused swimming pool room which doubled up as a gym. They wanted a complete overhaul of the room to create a sports bar/games room. We wanted to create a space that felt like a London members club, dark and atmospheric. We opted for dark navy panelled walls and wallpapered ceiling. A beautiful black parquet floor was installed. Lighting was key in this space. We created a large neon sign as the focal point and added striking Buster and Punch pendant lights to create a visual room divider. The result was a room the clients are proud to say is "instagramable"

Custom fireplace design with 3-way horizontal fireplace unit. This intricate design includes a concealed audio cabinet with custom slatted doors, lots of hidden storage with touch latch hardware and custom corner cabinet door detail. Walnut veneer material is complimented with a black Dekton surface by Cosentino.
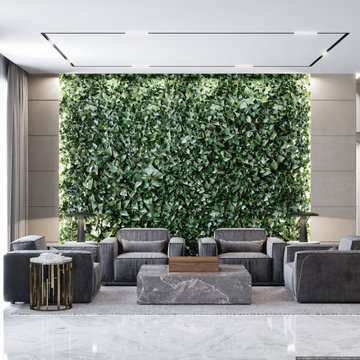
Photo of a large modern open concept family room in Miami with beige walls, marble floors, white floor and panelled walls.
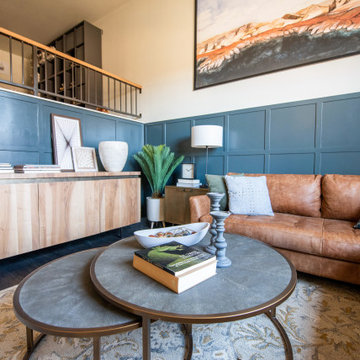
Mid-sized modern loft-style family room in Denver with blue walls, dark hardwood floors, brown floor and panelled walls.
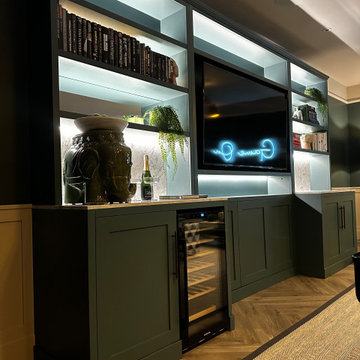
The bar finish matches the wall colour. The unit includes marble top and the all important integration of the TV and drinks cabinet. The wall panelling, supplied and fitted by Sawbespoke, contrasts the wall and cabinet colour.
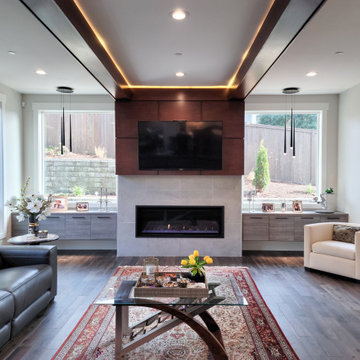
Large modern open concept family room in Seattle with white walls, dark hardwood floors, a ribbon fireplace, a tile fireplace surround, a wall-mounted tv, brown floor, exposed beam and panelled walls.

After.
10 feet wide- 12 feet high tiled media wall with electric LED fireplace - 2'X4' porcelain tiles, 60" LED TV, with 3 FT X 12 FT Silken Maple wood panel accents.
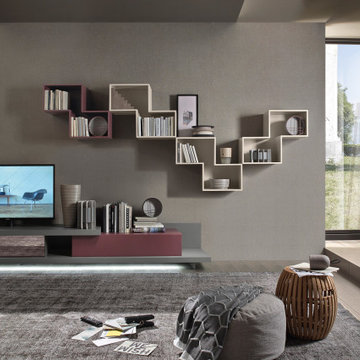
Zum Shop -> https://www.livarea.de/schraenke/hangeschranke/offenes-livitalia-wandregal-tetris.html
Das offene Livitalia Tetris Wandregal ergänzt im Wohnzimmer eine Wohnwand, ein Lowboard oder einen Hängeschrank mit zusätzlichem Stauraum für Dekoartikel oder Bücher.
Das offene Livitalia Tetris Wandregal ergänzt im Wohnzimmer eine Wohnwand, ein Lowboard oder einen Hängeschrank mit zusätzlichem Stauraum für Dekoartikel oder Bücher.
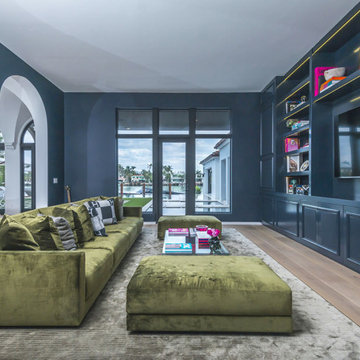
The San Marino House is the most viewed project in our carpentry portfolio. It's got everything you could wish for.
A floor to ceiling lacquer wall unit with custom cabinetry lets you stash your things with style. Floating glass shelves carry fine liquor bottles for the classy antique mirror-backed bar. Speaking about bars, the solid wood white oak slat bar and its matching back bar give the pool house a real vacation vibe.
Who wouldn't want to live here??
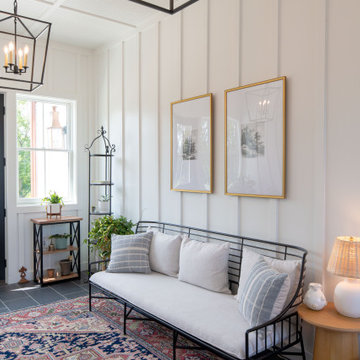
Design ideas for a modern enclosed family room in Columbus with white walls, ceramic floors, black floor, wood and panelled walls.

Inspired by their Costa Rican adventures, the owners decided on a combination french door with screen doors. These open the Family Room onto the new private, shaded deck space.

We love this formal living room featuring a coffered ceiling, floor-length windows, a custom fireplace surround, and a marble floor.
Inspiration for an expansive modern open concept family room in Phoenix with white walls, marble floors, a standard fireplace, a stone fireplace surround, a built-in media wall, white floor, vaulted and panelled walls.
Inspiration for an expansive modern open concept family room in Phoenix with white walls, marble floors, a standard fireplace, a stone fireplace surround, a built-in media wall, white floor, vaulted and panelled walls.
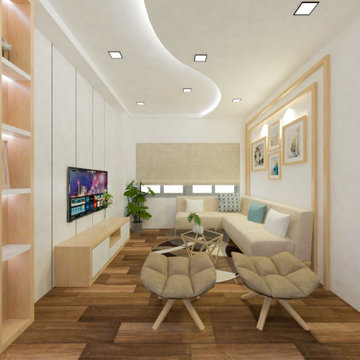
Mid-sized modern open concept family room in Other with white walls, vinyl floors, a wall-mounted tv, brown floor and panelled walls.
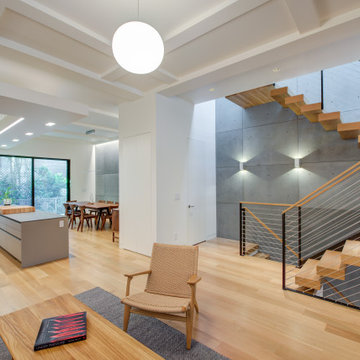
Inspiration for a mid-sized modern open concept family room in San Francisco with grey walls, medium hardwood floors, brown floor, coffered and panelled walls.
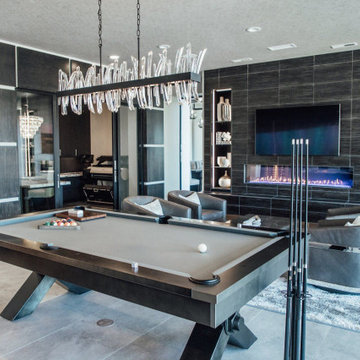
Design ideas for a large modern open concept family room in Orange County with a game room, grey walls, limestone floors, a ribbon fireplace, a stone fireplace surround, a wall-mounted tv, grey floor, vaulted and panelled walls.
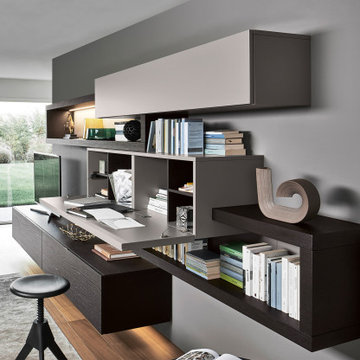
Der Cartesio Hängeschrank kann als Schreibtisch oder Barschrank fungieren.
This is an example of a mid-sized modern loft-style family room in Bonn with grey walls, light hardwood floors, no fireplace, a freestanding tv, brown floor and panelled walls.
This is an example of a mid-sized modern loft-style family room in Bonn with grey walls, light hardwood floors, no fireplace, a freestanding tv, brown floor and panelled walls.

The clients had an unused swimming pool room which doubled up as a gym. They wanted a complete overhaul of the room to create a sports bar/games room. We wanted to create a space that felt like a London members club, dark and atmospheric. We opted for dark navy panelled walls and wallpapered ceiling. A beautiful black parquet floor was installed. Lighting was key in this space. We created a large neon sign as the focal point and added striking Buster and Punch pendant lights to create a visual room divider. The result was a room the clients are proud to say is "instagramable"

The Pantone Color Institute has chosen the main color of 2023 — it became a crimson-red shade called Viva Magenta. According to the Institute team, next year will be led by this shade.
"It is a color that combines warm and cool tones, past and future, physical and virtual reality," explained Laurie Pressman, vice president of the Pantone Color Institute.
Our creative and enthusiastic team has created an interior in honor of the color of the year, where Viva Magenta is the center of attention for your eyes.
?This color very aesthetically combines modernity and classic style. It is incredibly inspiring and we are ready to work with the main color of the year!
Modern Family Room Design Photos with Panelled Walls
1