Industrial Family Room Design Photos with Wood
Refine by:
Budget
Sort by:Popular Today
1 - 9 of 9 photos
Item 1 of 3

Inspiration for a mid-sized industrial open concept family room in Other with black walls, medium hardwood floors, a two-sided fireplace, a metal fireplace surround, a concealed tv, beige floor and wood.

Open floor plan living space connected to the kitchen with 19ft high wood ceilings, exposed steel beams, and a glass see-through fireplace to the deck.
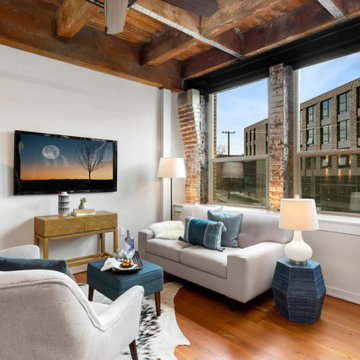
Transitional living room decor. with blue accents in an industrial Seattle condo.
This is an example of a mid-sized industrial family room in Seattle with white walls, medium hardwood floors, brown floor and wood.
This is an example of a mid-sized industrial family room in Seattle with white walls, medium hardwood floors, brown floor and wood.
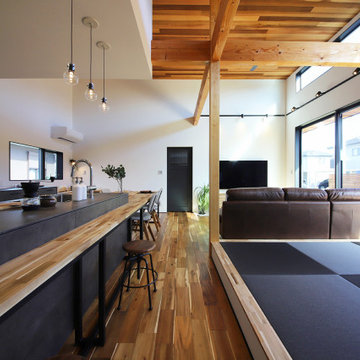
リビングのドアを開けるとこの開放感。3.8メートルの天井高があるリビングはハイサッシとハイサイド窓から南からの光が注ぎ込み、明るくのびやか。勾配天井だけでは実現できないタテの広がりは、建築家からの提案です。
This is an example of an industrial open concept family room in Other with white walls, dark hardwood floors, no fireplace, a wall-mounted tv, brown floor, wood and wallpaper.
This is an example of an industrial open concept family room in Other with white walls, dark hardwood floors, no fireplace, a wall-mounted tv, brown floor, wood and wallpaper.
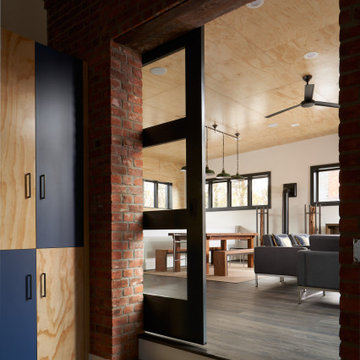
Photo of an industrial family room in Other with white walls, vinyl floors, a wood stove, grey floor, wood and wood walls.
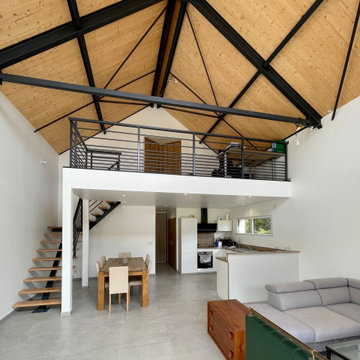
Réhabilitation d’un ancien garage industriel à Nuits-Saint-Georges en maison.
La charpente métallique à été conservée, et la couverture déposée puis isolée.
Au rez-de-chaussée se situent un séjour/cuisine, puis une chambre, une salle de bain et des WC.
La haute hauteur sous toiture a permis de réaliser un étage comprenant deux chambres et une mezzanine sur deux tiers de la maison.
La conservation de la double hauteur sur le dernier tiers permet de donner une grande respiration au salon, et de disposer de grandes baies avec un superbe ensoleillement.
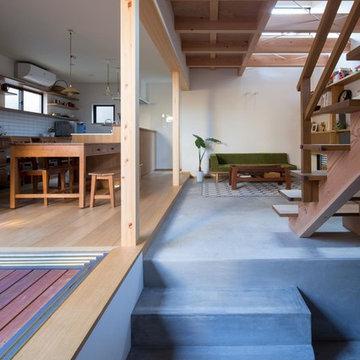
母倉知樹
Industrial family room in Osaka with white walls, concrete floors, grey floor and wood.
Industrial family room in Osaka with white walls, concrete floors, grey floor and wood.
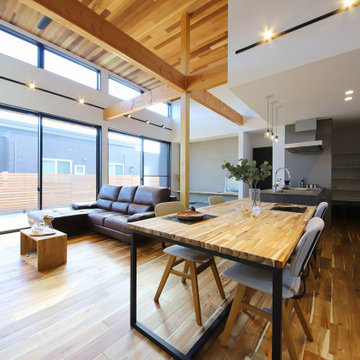
リビングのドアを開けるとこの開放感。3.8メートルの天井高があるリビングはハイサッシとハイサイド窓から南からの光が注ぎ込み、明るくのびやか。勾配天井だけでは実現できないタテの広がりは、建築家からの提案です。
Industrial open concept family room in Other with white walls, dark hardwood floors, no fireplace, a wall-mounted tv, brown floor, wood and wallpaper.
Industrial open concept family room in Other with white walls, dark hardwood floors, no fireplace, a wall-mounted tv, brown floor, wood and wallpaper.
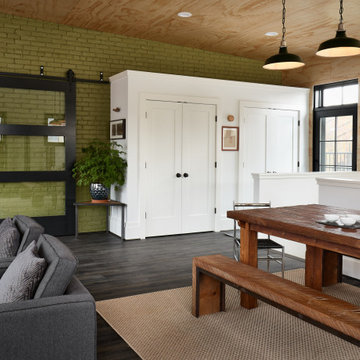
Industrial family room in Other with green walls, vinyl floors, grey floor, wood and wood walls.
Industrial Family Room Design Photos with Wood
1