Modern Family Room Design Photos with Wood
Refine by:
Budget
Sort by:Popular Today
1 - 20 of 110 photos
Item 1 of 3

The ample use of hard surfaces, such as glass, metal and limestone was softened in this living room with the integration of movement in the stone and the addition of various woods. The art is by Hilario Gutierrez.
Project Details // Straight Edge
Phoenix, Arizona
Architecture: Drewett Works
Builder: Sonora West Development
Interior design: Laura Kehoe
Landscape architecture: Sonoran Landesign
Photographer: Laura Moss
https://www.drewettworks.com/straight-edge/

Zen Den (Family Room)
Photo of a modern open concept family room in Dallas with brown walls, medium hardwood floors, a two-sided fireplace, a brick fireplace surround, a wall-mounted tv, brown floor and wood.
Photo of a modern open concept family room in Dallas with brown walls, medium hardwood floors, a two-sided fireplace, a brick fireplace surround, a wall-mounted tv, brown floor and wood.
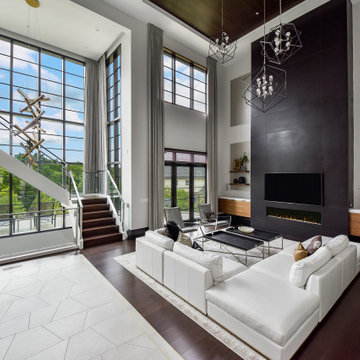
A stair tower provides a focus form the main floor hallway. 22 foot high glass walls wrap the stairs which also open to a two story family room. A wide fireplace wall is flanked by recessed art niches.
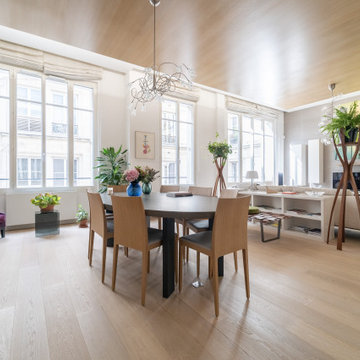
Inspiration for a large modern open concept family room in Rennes with beige walls, light hardwood floors, no fireplace, a freestanding tv, beige floor and wood.
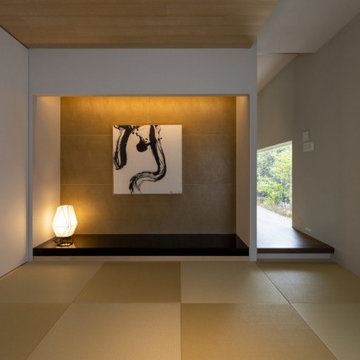
© photo Yasunori Shimomura
Expansive modern family room in Other with white walls, ceramic floors, grey floor and wood.
Expansive modern family room in Other with white walls, ceramic floors, grey floor and wood.

Vista del salotto
This is an example of a large modern open concept family room in Other with medium hardwood floors, a ribbon fireplace, a wood fireplace surround, brown floor, wood and wood walls.
This is an example of a large modern open concept family room in Other with medium hardwood floors, a ribbon fireplace, a wood fireplace surround, brown floor, wood and wood walls.
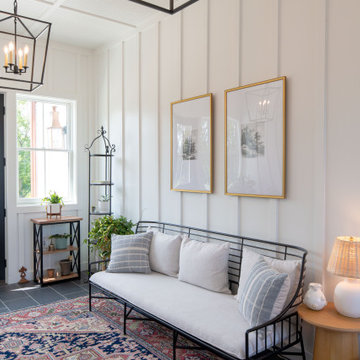
Design ideas for a modern enclosed family room in Columbus with white walls, ceramic floors, black floor, wood and panelled walls.
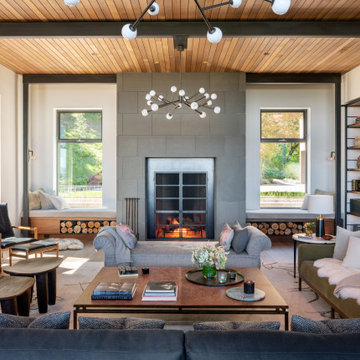
Contemporary Interior
Photographer: Eric Staudenmaier
Inspiration for a modern family room in Portland with white walls, no tv and wood.
Inspiration for a modern family room in Portland with white walls, no tv and wood.

This is an example of a mid-sized modern open concept family room in Other with white walls, light hardwood floors, a ribbon fireplace, a plaster fireplace surround, a wall-mounted tv, beige floor and wood.
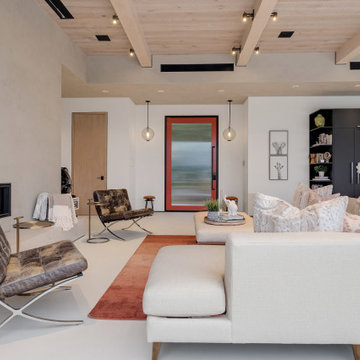
Mid-sized modern enclosed family room in Los Angeles with a library, beige walls, a standard fireplace, a brick fireplace surround, white floor and wood.
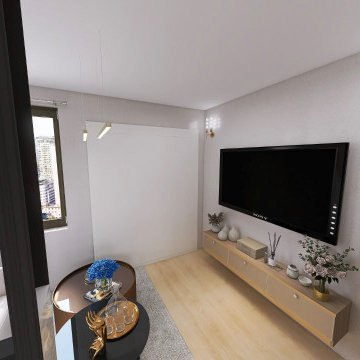
Mid-sized modern open concept family room in Paris with grey walls, laminate floors, no fireplace, a wall-mounted tv, beige floor, wood and wood walls.
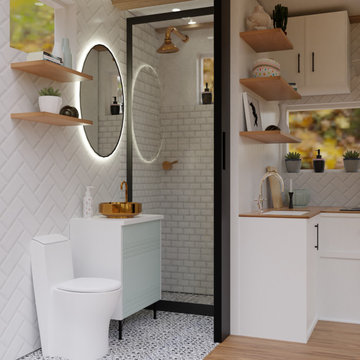
Designing and fitting a #tinyhouse inside a shipping container, 8ft (2.43m) wide, 8.5ft (2.59m) high, and 20ft (6.06m) length, is one of the most challenging tasks we've undertaken, yet very satisfying when done right.
We had a great time designing this #tinyhome for a client who is enjoying the convinience of travelling is style.
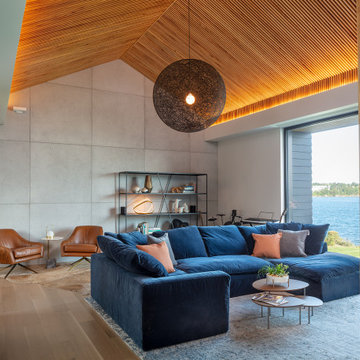
Large modern enclosed family room in Providence with white walls, light hardwood floors, beige floor and wood.
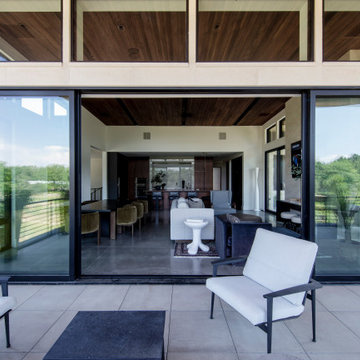
Beautiful Modern Home with Steel Facia, Limestone, Steel Stones, Concrete Floors,modern kitchen
Photo of an expansive modern open concept family room in Denver with concrete floors, grey floor and wood.
Photo of an expansive modern open concept family room in Denver with concrete floors, grey floor and wood.
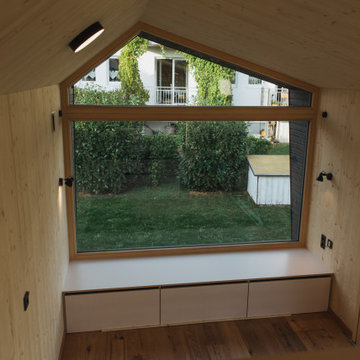
Das Panoramafenster und die Hebe-Schiebetür zur Terrasse hin fluten den Wohnraum des Cabin One Minimal Hauses mit viel Tageslicht und erwirken so ein angenehmes und großzügiges Raumgefühl.
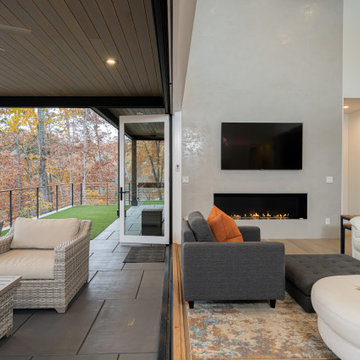
This is an example of a mid-sized modern open concept family room in Other with white walls, light hardwood floors, a ribbon fireplace, a plaster fireplace surround, a wall-mounted tv, beige floor and wood.
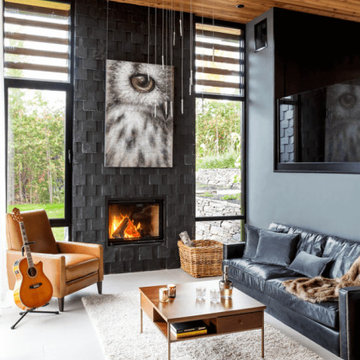
Beautiful interior with SIDEX cedar siding install on the ceiling.
Modern family room in Montreal with black walls and wood.
Modern family room in Montreal with black walls and wood.
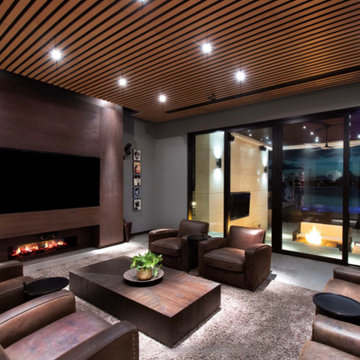
This is an example of a mid-sized modern open concept family room in Houston with grey walls, marble floors, a hanging fireplace, a wood fireplace surround, a built-in media wall, grey floor and wood.

Designing and fitting a #tinyhouse inside a shipping container, 8ft (2.43m) wide, 8.5ft (2.59m) high, and 20ft (6.06m) length, is one of the most challenging tasks we've undertaken, yet very satisfying when done right.
We had a great time designing this #tinyhome for a client who is enjoying the convinience of travelling is style.
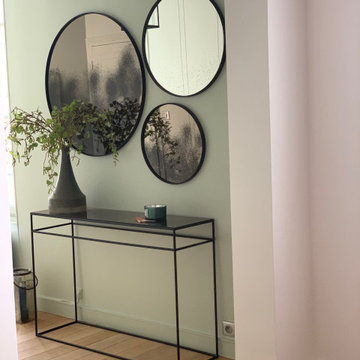
Photo of a mid-sized modern open concept family room in Paris with green walls, light hardwood floors, no fireplace, a wall-mounted tv, brown floor and wood.
Modern Family Room Design Photos with Wood
1