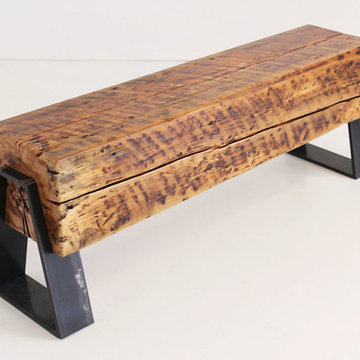Industrial Front Door Design Ideas
Refine by:
Budget
Sort by:Popular Today
21 - 40 of 297 photos
Item 1 of 3
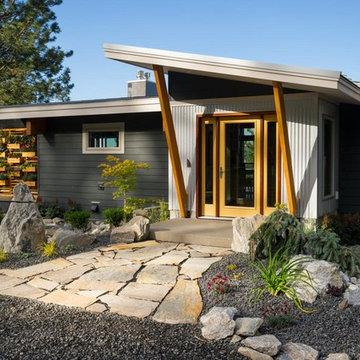
DIY Network
Photo of an industrial front door in Seattle with grey walls, a single front door and a glass front door.
Photo of an industrial front door in Seattle with grey walls, a single front door and a glass front door.
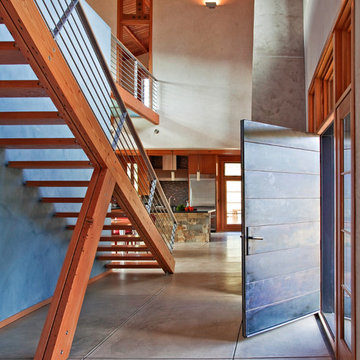
Copyrights: WA design
Design ideas for a mid-sized industrial front door in San Francisco with concrete floors, grey floor, a single front door, a metal front door and white walls.
Design ideas for a mid-sized industrial front door in San Francisco with concrete floors, grey floor, a single front door, a metal front door and white walls.
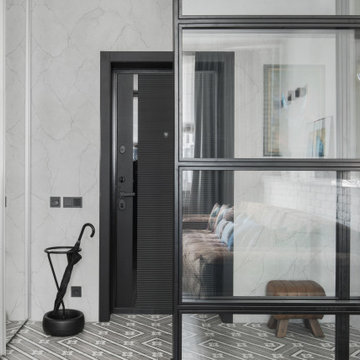
Декоратор-Катерина Наумова, фотограф- Ольга Мелекесцева.
Design ideas for a small industrial front door in Moscow with grey walls, ceramic floors, a single front door, a black front door and grey floor.
Design ideas for a small industrial front door in Moscow with grey walls, ceramic floors, a single front door, a black front door and grey floor.
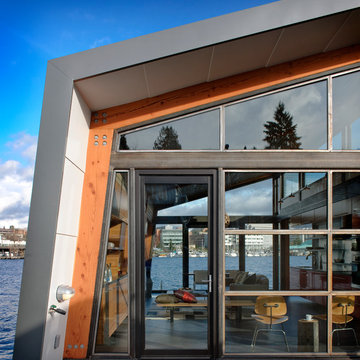
Clean and simple define this 1200 square foot Portage Bay floating home. After living on the water for 10 years, the owner was familiar with the area’s history and concerned with environmental issues. With that in mind, she worked with Architect Ryan Mankoski of Ninebark Studios and Dyna to create a functional dwelling that honored its surroundings. The original 19th century log float was maintained as the foundation for the new home and some of the historic logs were salvaged and custom milled to create the distinctive interior wood paneling. The atrium space celebrates light and water with open and connected kitchen, living and dining areas. The bedroom, office and bathroom have a more intimate feel, like a waterside retreat. The rooftop and water-level decks extend and maximize the main living space. The materials for the home’s exterior include a mixture of structural steel and glass, and salvaged cedar blended with Cor ten steel panels. Locally milled reclaimed untreated cedar creates an environmentally sound rain and privacy screen.
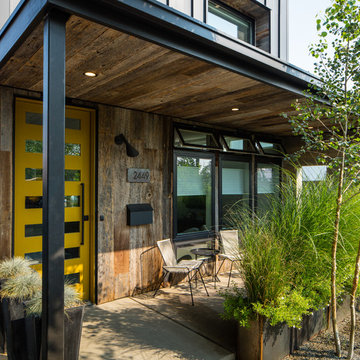
James Florio & Kyle Duetmeyer
Inspiration for an industrial front door in Denver with a single front door and a yellow front door.
Inspiration for an industrial front door in Denver with a single front door and a yellow front door.
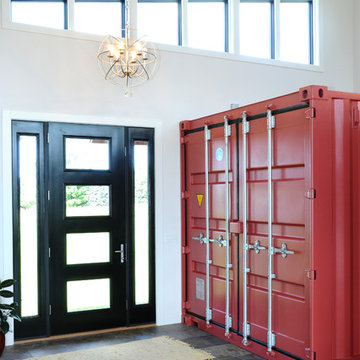
Interior entry way next to shipping container. Strand bamboo flooring.
Hal Kearney, Photographer
Design ideas for a mid-sized industrial front door in Other with white walls, medium hardwood floors, a single front door and a black front door.
Design ideas for a mid-sized industrial front door in Other with white walls, medium hardwood floors, a single front door and a black front door.
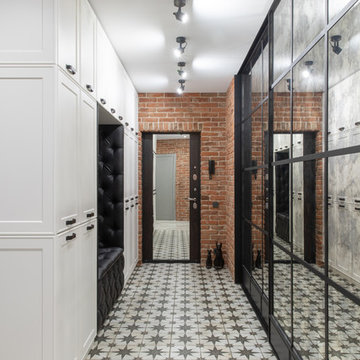
Photo of a mid-sized industrial front door in Other with orange walls, porcelain floors, a single front door, a black front door and white floor.
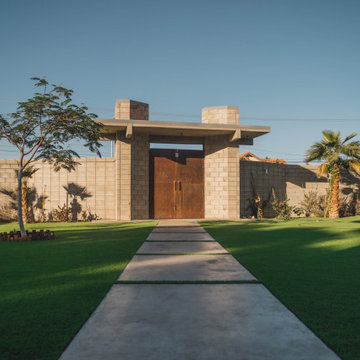
this is the walk way between the main gate and the main door. This is made of polished concrete and artificial grass< all the plants are low water consumtion.
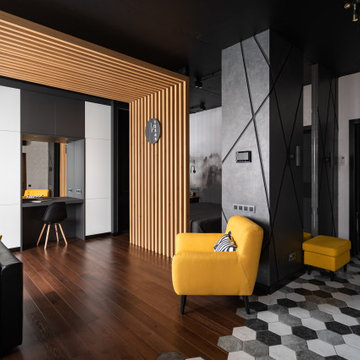
This is an example of a mid-sized industrial front door in Other with white walls, porcelain floors, a single front door, a black front door and multi-coloured floor.
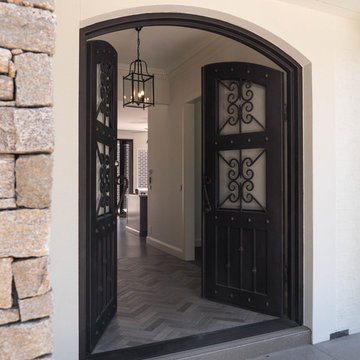
Our handmade steel doors make a wonderful statement piece for any style of home. They are available in both double and single door configurations, with a curved or flat top. There are 3 separate ‘in-fills’ available for each door type, meaning your door can be totally unique and customized to suit your taste and style of home.
Unlike traditional timber doors, steel doors will never bow, twist, crack or require re-painting or staining. They sit inside a matching steel frame and are faster than a timber door to install. The window/ glass sections of the doors are openable and come with removable flyscreens to aid in natural ventilation.
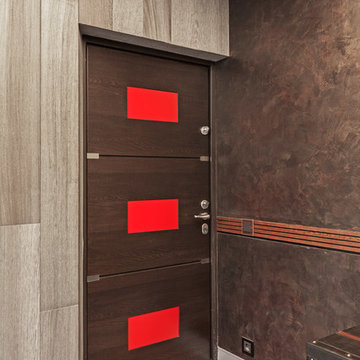
Ещё одни ярко красные вкрапления кроме ниши и зигзага лестницы на входной двери от "Триумфальной марки".
Архитектор: Гайк Асатрян
This is an example of a mid-sized industrial front door in Moscow with brown walls, porcelain floors, a single front door, a brown front door and grey floor.
This is an example of a mid-sized industrial front door in Moscow with brown walls, porcelain floors, a single front door, a brown front door and grey floor.
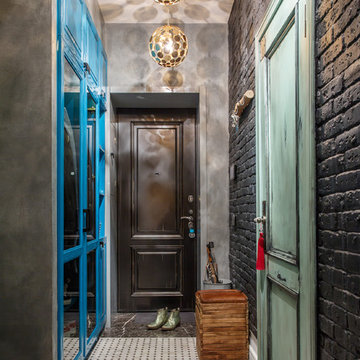
Photo by: Ольга Шангина © 2017 Houzz
Inspiration for an industrial front door in Moscow with grey walls, a single front door and a black front door.
Inspiration for an industrial front door in Moscow with grey walls, a single front door and a black front door.
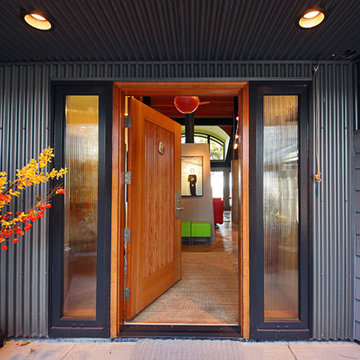
Design ideas for a mid-sized industrial front door in Seattle with grey walls, concrete floors, a single front door and a light wood front door.
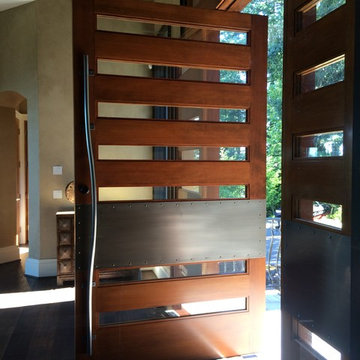
Josiah Zukowski
Photo of an expansive industrial front door in Portland with a pivot front door, a medium wood front door, beige walls and dark hardwood floors.
Photo of an expansive industrial front door in Portland with a pivot front door, a medium wood front door, beige walls and dark hardwood floors.
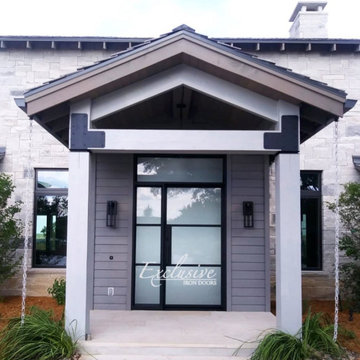
Heavy duty 14 gauge steel
Filled up with polyurethane for energy saving
Double pane E glass, tempered and sealed to avoid conditioning leaks
Included weatherstrippings to reduce air infiltration
Thresholds made to prevent water infiltration
Barrel hinges which are perfect for heavy use and can be greased for a better use
Double doors include a pre-insulated flush bolt system to lock the dormant door or unlock it for a complete opening space
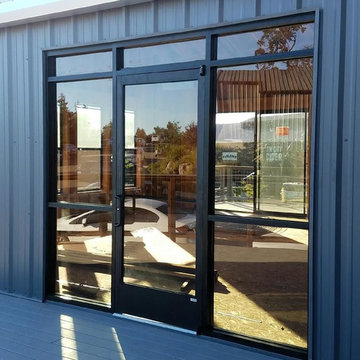
Small industrial front door in San Luis Obispo with a single front door and a glass front door.
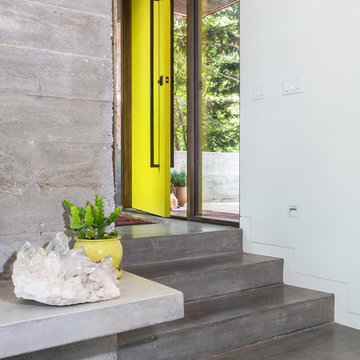
Scot Zimmerman
This is an example of an industrial front door in Salt Lake City with concrete floors, white walls, a single front door, a yellow front door and grey floor.
This is an example of an industrial front door in Salt Lake City with concrete floors, white walls, a single front door, a yellow front door and grey floor.
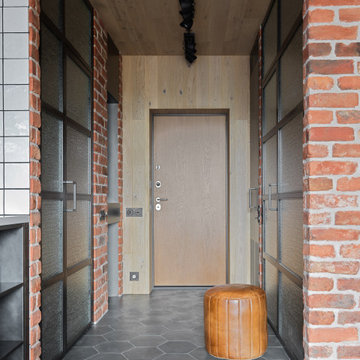
Плитка из дореволюционных руколепных кирпичей BRICKTILES в оформлении стен прихожей. Поверхность под защитной пропиткой - не пылит и влажная уборка разрешена.
Дизайнер проекта: Кира Яковлева. Фото: Сергей Красюк. Стилист: Александра Пиленкова.
Проект опубликован на сайте журнала AD Russia в 2020 году.
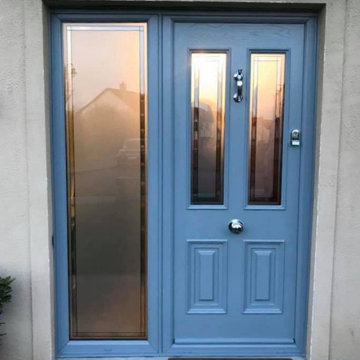
Palladio Door installation. These aren't your standard composite door, It's 50% thicker, 100% stronger and will never fade or bow. All this at a cost increase of £150 on average. We can install these or give you all the information you need to fit it yourself!
Industrial Front Door Design Ideas
2
