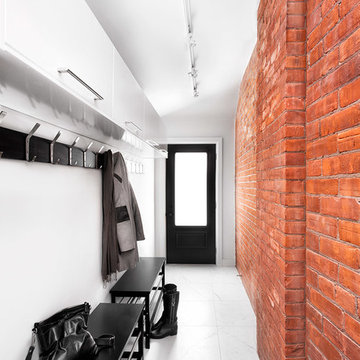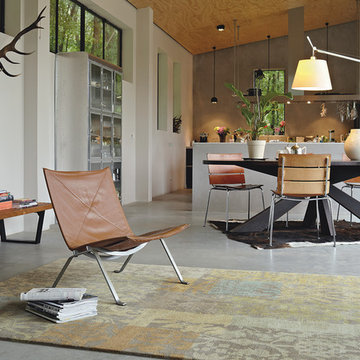Minimalist Spaces 123 Industrial Home Design Photos
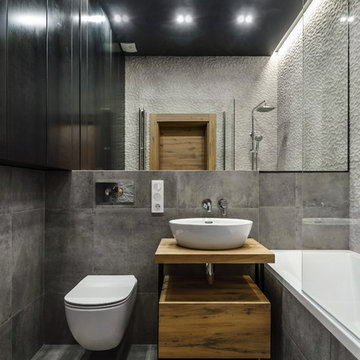
Брутальная ванная. Шкаф слева был изготовлен по эскизам студии - в нем прячется водонагреватель и коммуникации.
Design ideas for a mid-sized industrial 3/4 bathroom in Novosibirsk with flat-panel cabinets, medium wood cabinets, a shower/bathtub combo, a wall-mount toilet, gray tile, porcelain tile, porcelain floors, wood benchtops, grey floor, an alcove tub, a vessel sink, an open shower, brown benchtops and grey walls.
Design ideas for a mid-sized industrial 3/4 bathroom in Novosibirsk with flat-panel cabinets, medium wood cabinets, a shower/bathtub combo, a wall-mount toilet, gray tile, porcelain tile, porcelain floors, wood benchtops, grey floor, an alcove tub, a vessel sink, an open shower, brown benchtops and grey walls.
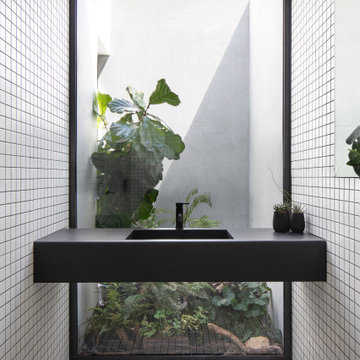
Design ideas for an industrial bathroom in Sydney with white tile, mosaic tile, an integrated sink, white floor and black benchtops.
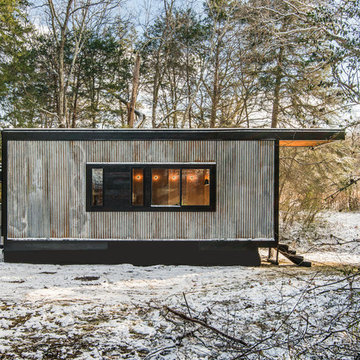
StudioBell
Inspiration for an industrial one-storey grey exterior in Nashville with metal siding and a flat roof.
Inspiration for an industrial one-storey grey exterior in Nashville with metal siding and a flat roof.
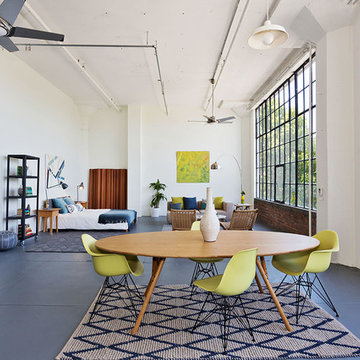
Photography by Liz Rusby
Inspiration for an industrial open plan dining in San Francisco with white walls and concrete floors.
Inspiration for an industrial open plan dining in San Francisco with white walls and concrete floors.
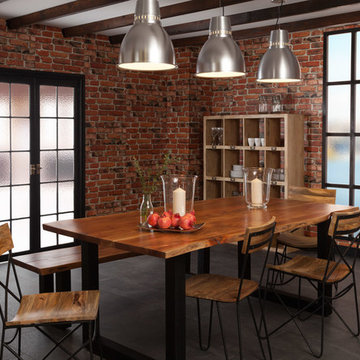
Seats: 6 – 8. The James dining table is equally at home in a classic dining room or informal environment. A solid mango hardwood top stands on iron box section legs this gives the table an Industrial look. This table is further enhanced by its natural live edge top which is 100% organic and cut directly from the tree. The legs are finished in a vintage black effect with a matt finish. The overall effect is a table that is as unique as the tree it came from finished to a superb quality in a silk lacquer with a contemporary industrial feel. All of the solid hardwood used in this table is from a sustainable source, as a real wood product there are natural variances in the wood making each one unique.
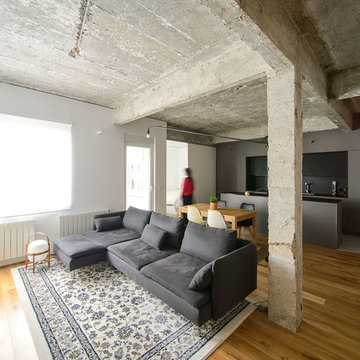
Carlos Garmendia Fernández
Inspiration for an industrial open concept living room in Bilbao with medium hardwood floors, white walls and brown floor.
Inspiration for an industrial open concept living room in Bilbao with medium hardwood floors, white walls and brown floor.
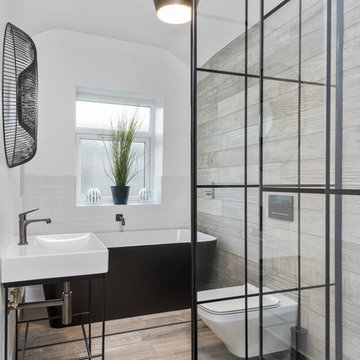
This is an example of a mid-sized industrial master bathroom in West Midlands with a freestanding tub, an open shower, a wall-mount toilet, white tile, beige walls, porcelain floors, a console sink, an open shower, subway tile and beige floor.
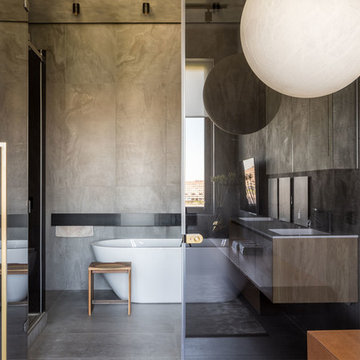
Авторы проекта: Александра Казаковцева и Мария Махонина. Фото: Михаил Степанов
Inspiration for an industrial master bathroom in Saint Petersburg with a freestanding tub, grey walls, grey floor, flat-panel cabinets, medium wood cabinets, an alcove shower, gray tile, concrete floors, an undermount sink and a hinged shower door.
Inspiration for an industrial master bathroom in Saint Petersburg with a freestanding tub, grey walls, grey floor, flat-panel cabinets, medium wood cabinets, an alcove shower, gray tile, concrete floors, an undermount sink and a hinged shower door.
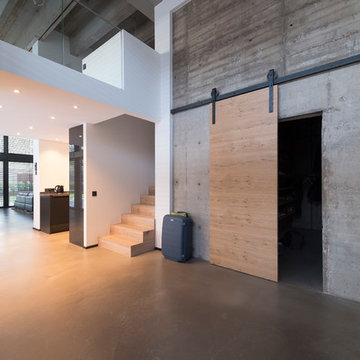
This is an example of a large industrial foyer in Other with white walls, concrete floors and grey floor.
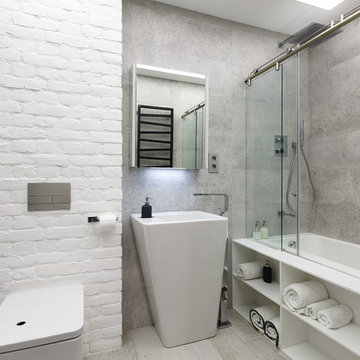
Иван Сорокин
Industrial bathroom in Saint Petersburg with a shower/bathtub combo, grey walls, a pedestal sink, a drop-in tub and a sliding shower screen.
Industrial bathroom in Saint Petersburg with a shower/bathtub combo, grey walls, a pedestal sink, a drop-in tub and a sliding shower screen.
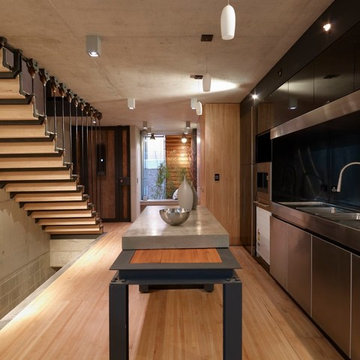
Brett Boardman
A bespoke steel and timber dining table slides out from under a concrete island bench to create a flexible space. Stainless steel was used to create a unique set of cabinets, benchtop and splashback, framed by gloss black cabinetry on the sides and top.
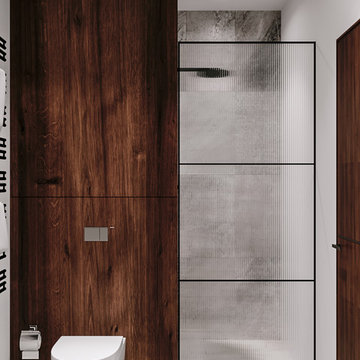
Modern studio apartment for the young girl.
Inspiration for a small industrial master bathroom in Frankfurt with flat-panel cabinets, gray tile, ceramic tile, concrete benchtops, medium wood cabinets, an alcove shower, a wall-mount toilet, grey walls, ceramic floors, a console sink, grey floor and a hinged shower door.
Inspiration for a small industrial master bathroom in Frankfurt with flat-panel cabinets, gray tile, ceramic tile, concrete benchtops, medium wood cabinets, an alcove shower, a wall-mount toilet, grey walls, ceramic floors, a console sink, grey floor and a hinged shower door.
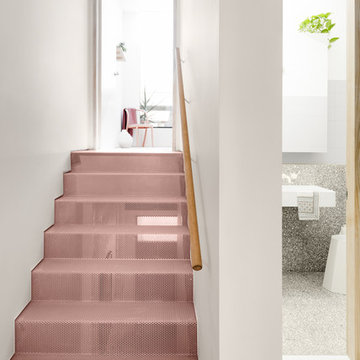
☛ Products: • St Mark (chair) ➤ Interior Designer: Folk Architects ➤ Architecture: Folk Architects ➤ Photo © Tom Blachford
Design ideas for an industrial metal straight staircase in Melbourne with metal risers and wood railing.
Design ideas for an industrial metal straight staircase in Melbourne with metal risers and wood railing.
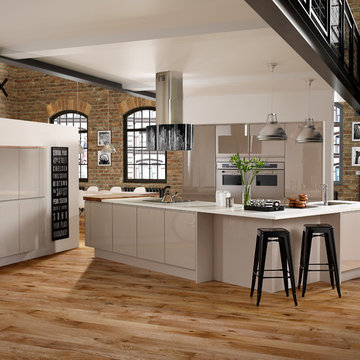
This is an example of an expansive industrial u-shaped open plan kitchen in Wiltshire with flat-panel cabinets, white cabinets, stainless steel appliances, light hardwood floors and a peninsula.
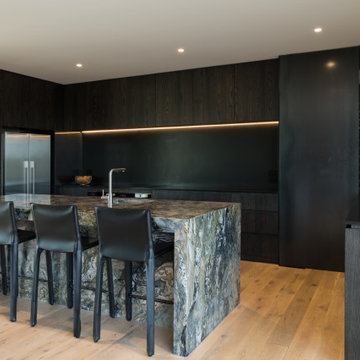
Looking accross the dining table to the dark colored kitchen.
Mid-sized industrial u-shaped eat-in kitchen in Auckland with a single-bowl sink, flat-panel cabinets, dark wood cabinets, marble benchtops, black splashback, slate splashback, stainless steel appliances, light hardwood floors, with island, brown floor and black benchtop.
Mid-sized industrial u-shaped eat-in kitchen in Auckland with a single-bowl sink, flat-panel cabinets, dark wood cabinets, marble benchtops, black splashback, slate splashback, stainless steel appliances, light hardwood floors, with island, brown floor and black benchtop.
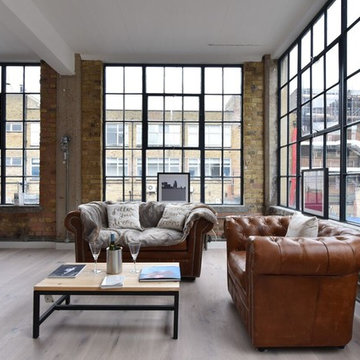
This is an example of a mid-sized industrial formal open concept living room in London with brown walls, medium hardwood floors and beige floor.
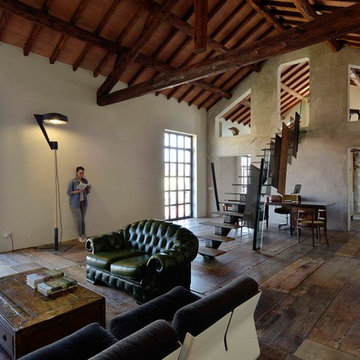
Pier Maulini
Photo of an industrial open concept living room in Milan with grey walls and medium hardwood floors.
Photo of an industrial open concept living room in Milan with grey walls and medium hardwood floors.
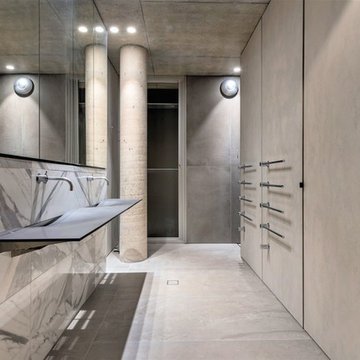
Photo of an industrial master bathroom in Perth with gray tile, white tile, grey walls, concrete floors, a wall-mount sink, grey floor, glass-front cabinets, travertine and glass benchtops.
Minimalist Spaces 123 Industrial Home Design Photos
1



















