Relaxing Spa Bathrooms 16 Industrial Home Design Photos
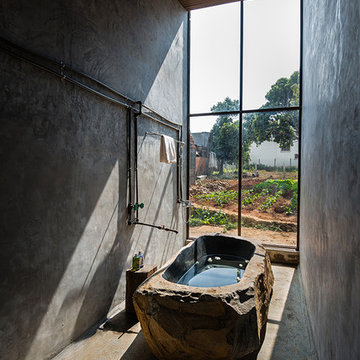
Quangdam
Photo of an industrial master bathroom in Other with a freestanding tub, grey walls, concrete floors and grey floor.
Photo of an industrial master bathroom in Other with a freestanding tub, grey walls, concrete floors and grey floor.
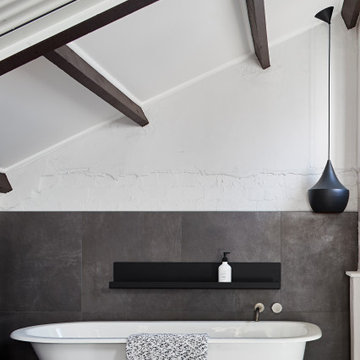
Taking a look at this gorgeous en-suite for our Leichhardt Project, every room in this build shows detailing and careful craftsmanship
Designed by Hare + Klein⠀
Built by Stratti Building Group
Photo by Shannon Mcgrath
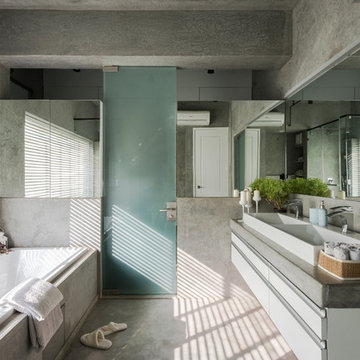
Sebastian Zachariah & Ira Gosalia ( Photographix)
Photo of an industrial master bathroom in Ahmedabad with flat-panel cabinets, white cabinets, a drop-in tub, grey walls, concrete floors, a trough sink, grey floor and grey benchtops.
Photo of an industrial master bathroom in Ahmedabad with flat-panel cabinets, white cabinets, a drop-in tub, grey walls, concrete floors, a trough sink, grey floor and grey benchtops.
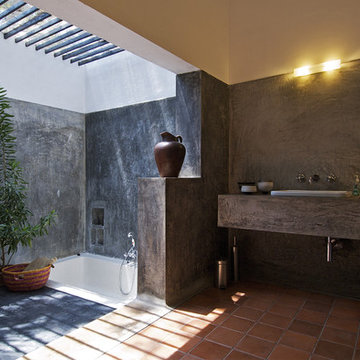
Inspiration for an industrial master bathroom in Mumbai with a drop-in tub, an open shower, multi-coloured walls, terra-cotta floors, a drop-in sink, concrete benchtops, orange floor and an open shower.
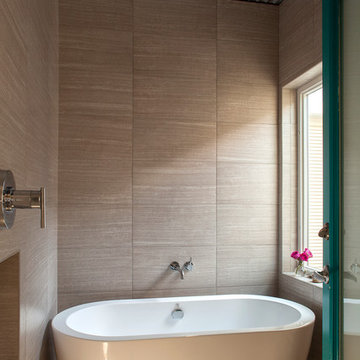
Photography by Jack Gardner
Large industrial master bathroom in Miami with a freestanding tub, an open shower, beige tile, a hinged shower door, porcelain tile and concrete floors.
Large industrial master bathroom in Miami with a freestanding tub, an open shower, beige tile, a hinged shower door, porcelain tile and concrete floors.
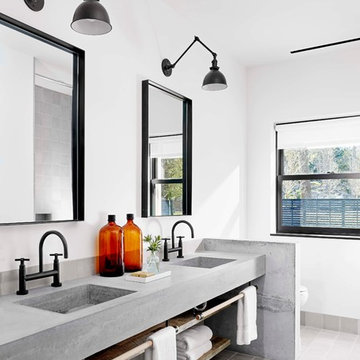
The master bathroom at the modern texas prefab.
Design ideas for an industrial master bathroom in Austin with an integrated sink and concrete benchtops.
Design ideas for an industrial master bathroom in Austin with an integrated sink and concrete benchtops.
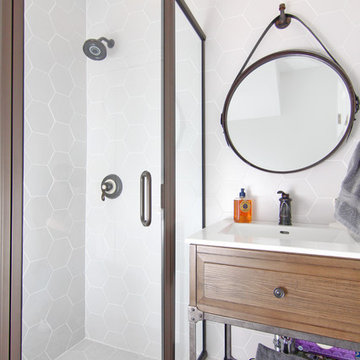
Small industrial bathroom in New York with medium wood cabinets, a corner shower, gray tile, grey walls and a vessel sink.
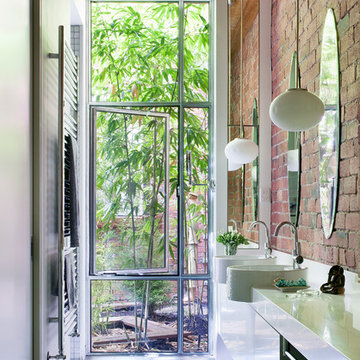
Shannon McGrath
Photo of an industrial master bathroom in Melbourne with flat-panel cabinets, white cabinets and a vessel sink.
Photo of an industrial master bathroom in Melbourne with flat-panel cabinets, white cabinets and a vessel sink.
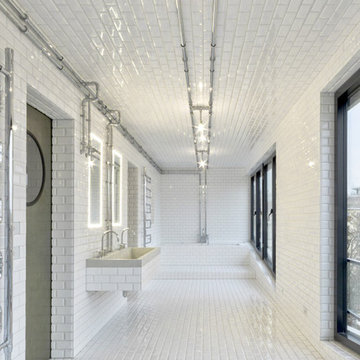
harry clark
Design ideas for an industrial 3/4 bathroom in Berlin with an alcove tub, white tile, subway tile, white walls, ceramic floors and a trough sink.
Design ideas for an industrial 3/4 bathroom in Berlin with an alcove tub, white tile, subway tile, white walls, ceramic floors and a trough sink.
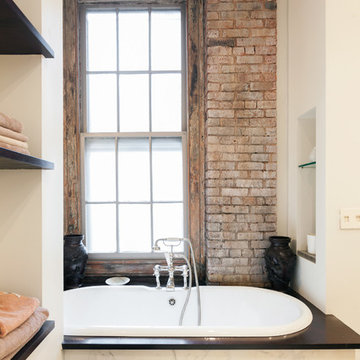
© Carl Wooley
Design ideas for an industrial master bathroom in New York with open cabinets, a drop-in tub and white walls.
Design ideas for an industrial master bathroom in New York with open cabinets, a drop-in tub and white walls.
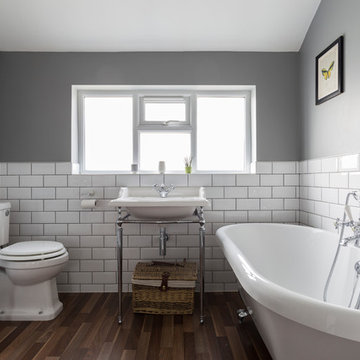
Chris Snook © 2016 Houzz
Design ideas for an industrial bathroom in London with a claw-foot tub, a two-piece toilet, white tile, subway tile, grey walls, a console sink and dark hardwood floors.
Design ideas for an industrial bathroom in London with a claw-foot tub, a two-piece toilet, white tile, subway tile, grey walls, a console sink and dark hardwood floors.
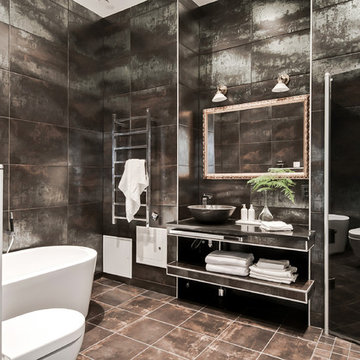
Bjurfors
Inspiration for an industrial bathroom in Gothenburg with open cabinets, a wall-mount toilet, brown tile, multi-coloured tile and brown floor.
Inspiration for an industrial bathroom in Gothenburg with open cabinets, a wall-mount toilet, brown tile, multi-coloured tile and brown floor.
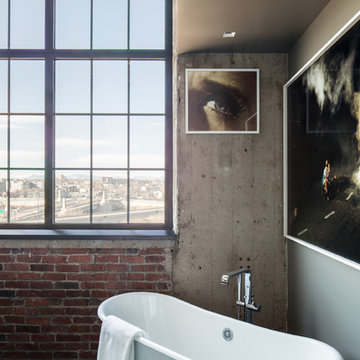
David Lauer Photography
This is an example of an industrial master bathroom in Denver with a claw-foot tub.
This is an example of an industrial master bathroom in Denver with a claw-foot tub.
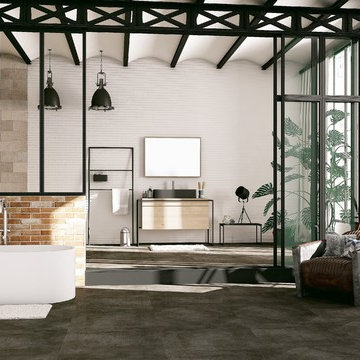
Design ideas for an expansive industrial bathroom in Paris with furniture-like cabinets, a freestanding tub, an open shower, white walls and grey floor.
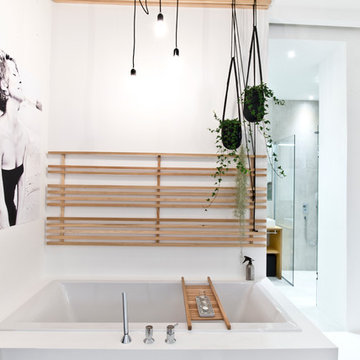
Inspiration for a mid-sized industrial master bathroom in Munich with a drop-in tub, white walls, a corner shower and a vessel sink.
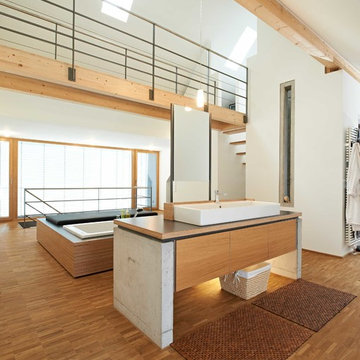
Dieses Badezimmer beinhaltet u.a. ein Badewannenpodest und einen Waschtisch. Als Werkstoffe kommen anthrazitfarbener Schichtstoff, Sichtbeton, schwarzes Leder und Eiche Multiplex zum Einsatz. Der Waschtisch bietet ein Aufsatzwaschbecken, einen freistehenden Spiegel sowie Schubladen.
Relaxing Spa Bathrooms 16 Industrial Home Design Photos
1


















