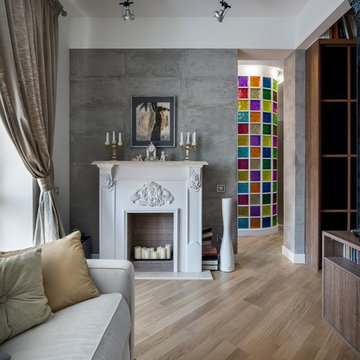Pops Of Color 187 Industrial Home Design Photos
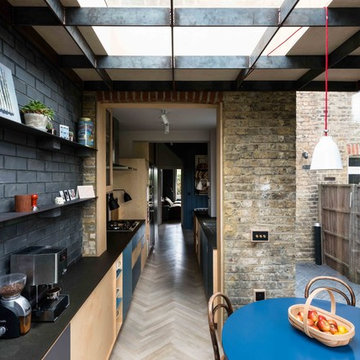
Photo of an industrial galley kitchen in London with an undermount sink, flat-panel cabinets, light wood cabinets, black splashback, brick splashback, light hardwood floors, no island and beige floor.
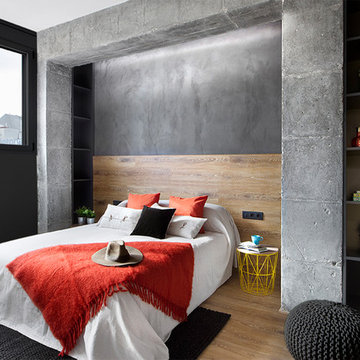
Design ideas for a mid-sized industrial master bedroom in Barcelona with grey walls, medium hardwood floors, no fireplace and brown floor.
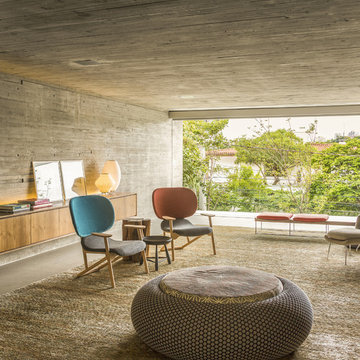
Products:
• Klara (armchair)
• Donut (pouf)
Architecture: studio mk27 and Galeria Arquitetos - marcio kogan + renata furlanetto + fernanda neiva.
Interiors: studio mk27 - diana radomysler.
Photography: fernando guerra
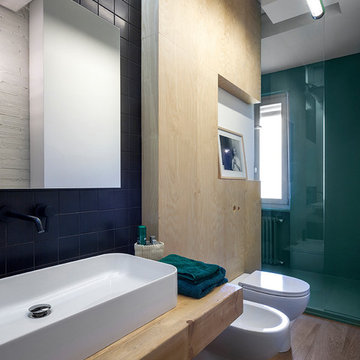
©beppe giardino
Industrial bathroom in New York with a corner shower, a bidet, black tile, green walls, a vessel sink, wood benchtops, brown floor, a sliding shower screen and beige benchtops.
Industrial bathroom in New York with a corner shower, a bidet, black tile, green walls, a vessel sink, wood benchtops, brown floor, a sliding shower screen and beige benchtops.
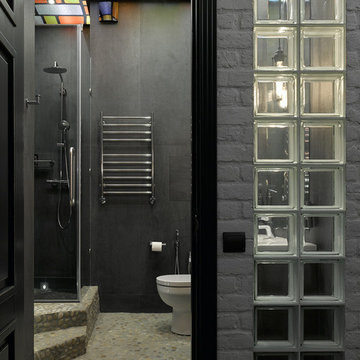
Inspiration for an industrial 3/4 bathroom in Moscow with a corner shower and black tile.
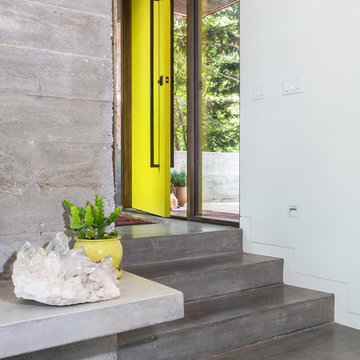
Scot Zimmerman
This is an example of an industrial front door in Salt Lake City with concrete floors, white walls, a single front door, a yellow front door and grey floor.
This is an example of an industrial front door in Salt Lake City with concrete floors, white walls, a single front door, a yellow front door and grey floor.
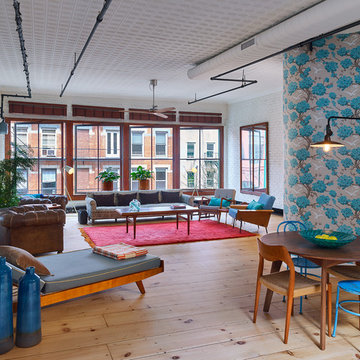
Murdock Solon Architects completed a gut renovation of a landmarked apartment in Soho. The new layout maximized living space for entertainment and flow between rooms.
Joseph M. Kitchen Photography
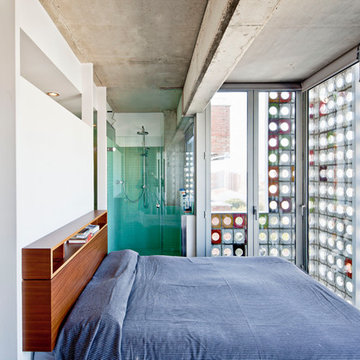
Adrià Goula
Mid-sized industrial master bedroom in Barcelona with white walls and no fireplace.
Mid-sized industrial master bedroom in Barcelona with white walls and no fireplace.
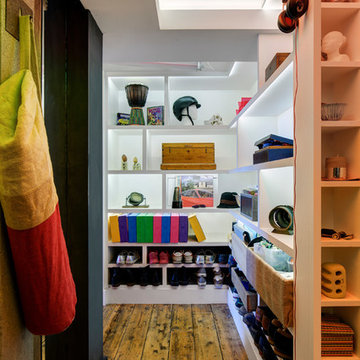
Our client moved into a modern apartment in South East London with a desire to warm it up and bring the outside in. We set about transforming the space into a lush, rustic, rural sanctuary with an industrial twist.
We stripped the ceilings and wall back to their natural substrate, which revealed textured concrete and beautiful steel beams. We replaced the carpet with richly toned reclaimed pine and introduced a range of bespoke storage to maximise the use of the space. Finally, the apartment was filled with plants, including planters and living walls, to complete the "outside inside" feel.
Photography by Adam Letch - www.adamletch.com
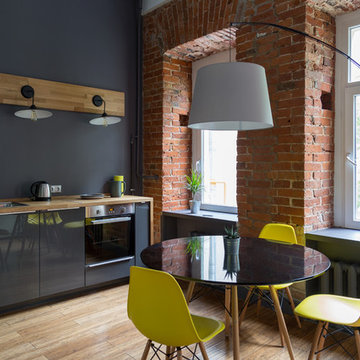
Photo of an industrial single-wall eat-in kitchen in Saint Petersburg with a drop-in sink, flat-panel cabinets, grey cabinets, wood benchtops, stainless steel appliances, light hardwood floors and beige floor.
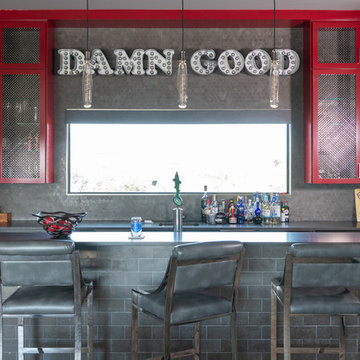
A Damn Good wet bar.
Design ideas for a mid-sized industrial galley seated home bar in Austin with an undermount sink, red cabinets, quartz benchtops, grey splashback, ceramic splashback, medium hardwood floors, grey floor, black benchtop and shaker cabinets.
Design ideas for a mid-sized industrial galley seated home bar in Austin with an undermount sink, red cabinets, quartz benchtops, grey splashback, ceramic splashback, medium hardwood floors, grey floor, black benchtop and shaker cabinets.
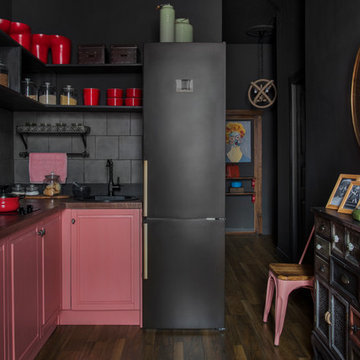
Архитектор, дизайнер, декоратор - Турченко Наталия
Фотограф - Мелекесцева Ольга
Design ideas for a mid-sized industrial l-shaped open plan kitchen in Moscow with raised-panel cabinets, wood benchtops, black splashback, porcelain splashback, laminate floors, no island, brown floor, brown benchtop and a drop-in sink.
Design ideas for a mid-sized industrial l-shaped open plan kitchen in Moscow with raised-panel cabinets, wood benchtops, black splashback, porcelain splashback, laminate floors, no island, brown floor, brown benchtop and a drop-in sink.
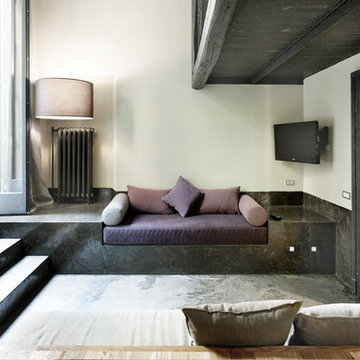
valentina angeloni, bruno pulici
Inspiration for a mid-sized industrial enclosed family room in Milan with white walls and a wall-mounted tv.
Inspiration for a mid-sized industrial enclosed family room in Milan with white walls and a wall-mounted tv.
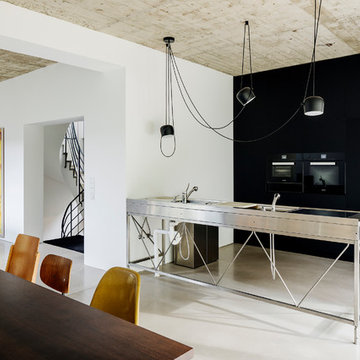
© Philipp Obkircher
Mid-sized industrial galley open plan kitchen in Berlin with an integrated sink, flat-panel cabinets, black cabinets, stainless steel benchtops, black appliances, concrete floors, a peninsula, grey floor and grey benchtop.
Mid-sized industrial galley open plan kitchen in Berlin with an integrated sink, flat-panel cabinets, black cabinets, stainless steel benchtops, black appliances, concrete floors, a peninsula, grey floor and grey benchtop.
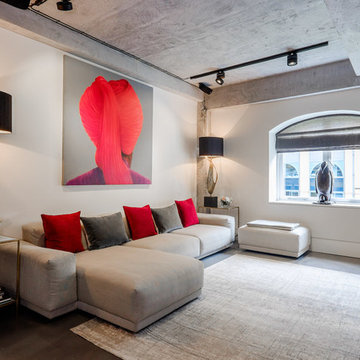
This is an example of an industrial living room in Other with white walls and grey floor.
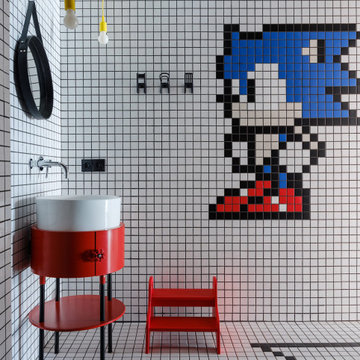
Industrial kids bathroom in Moscow with red cabinets, multi-coloured tile, mosaic tile floors, a vessel sink, multi-coloured floor and flat-panel cabinets.
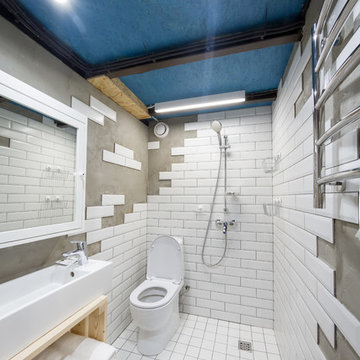
Макс Жуков
Design ideas for a small industrial 3/4 bathroom in Saint Petersburg with open cabinets, light wood cabinets, a curbless shower, a two-piece toilet, white tile, grey walls, a vessel sink and an open shower.
Design ideas for a small industrial 3/4 bathroom in Saint Petersburg with open cabinets, light wood cabinets, a curbless shower, a two-piece toilet, white tile, grey walls, a vessel sink and an open shower.
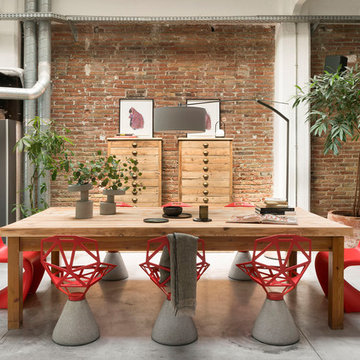
Proyecto realizado por The Room Studio
Fotografías: Mauricio Fuertes
Photo of a mid-sized industrial open plan dining in Barcelona with concrete floors, grey floor and no fireplace.
Photo of a mid-sized industrial open plan dining in Barcelona with concrete floors, grey floor and no fireplace.
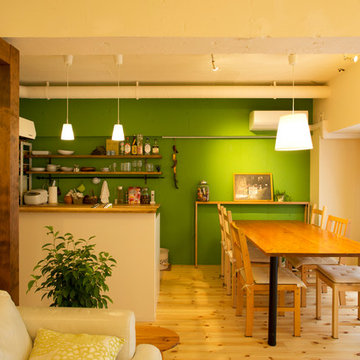
スタイル工房_stylekoubou
Inspiration for an industrial dining room in Tokyo with green walls, light hardwood floors and brown floor.
Inspiration for an industrial dining room in Tokyo with green walls, light hardwood floors and brown floor.
Pops Of Color 187 Industrial Home Design Photos
4
