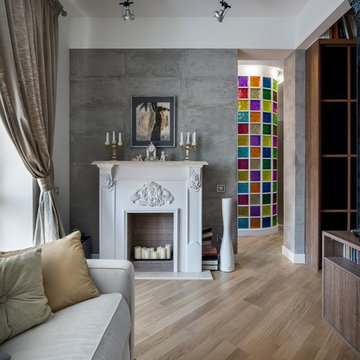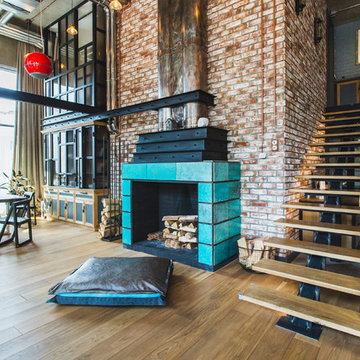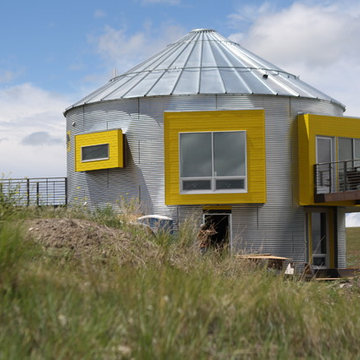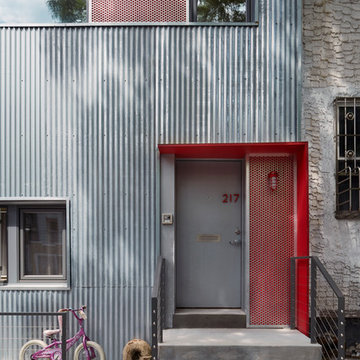Pops Of Color 187 Industrial Home Design Photos
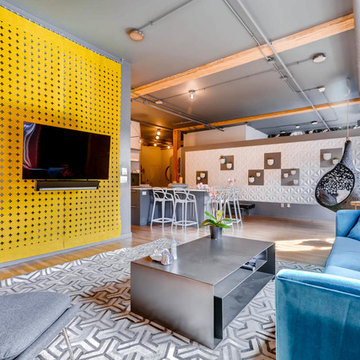
Modern living room.
Photo of an industrial open concept living room in Denver with grey walls, light hardwood floors, a wall-mounted tv and brown floor.
Photo of an industrial open concept living room in Denver with grey walls, light hardwood floors, a wall-mounted tv and brown floor.
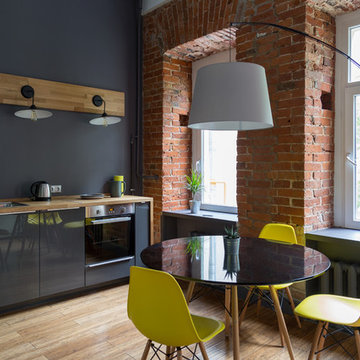
Photo of an industrial single-wall eat-in kitchen in Saint Petersburg with a drop-in sink, flat-panel cabinets, grey cabinets, wood benchtops, stainless steel appliances, light hardwood floors and beige floor.
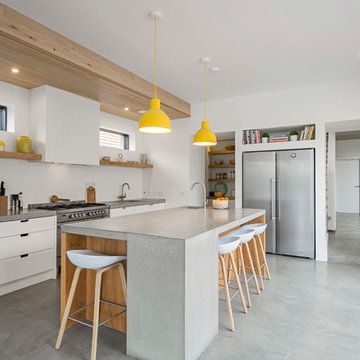
Inspiration for a mid-sized industrial single-wall kitchen in Dublin with flat-panel cabinets, white cabinets, concrete benchtops, white splashback, concrete floors, with island, grey floor and stainless steel appliances.
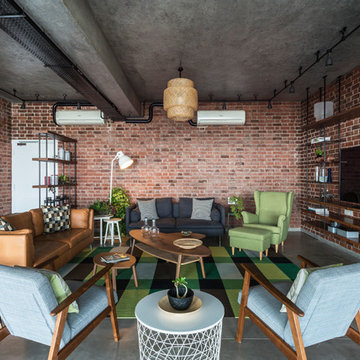
Sebastian Zachariah & Ira Gosalia ( Photographix)
Industrial open concept family room in Ahmedabad with red walls, concrete floors, no fireplace, a wall-mounted tv and grey floor.
Industrial open concept family room in Ahmedabad with red walls, concrete floors, no fireplace, a wall-mounted tv and grey floor.
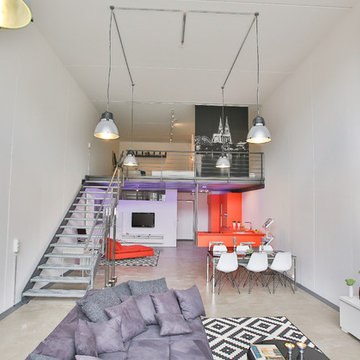
Die zur Wohnung umfunktionierte Fabrik, die in ihrer Substanz relativ unverändert geblieben ist,
beträgt 80qm Grundfläche plus eine 30qm offene Empore.
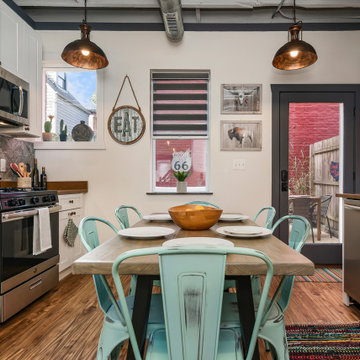
Photo of a small industrial galley eat-in kitchen in Other with shaker cabinets, white cabinets, grey splashback, stainless steel appliances, dark hardwood floors, no island, brown floor and brown benchtop.
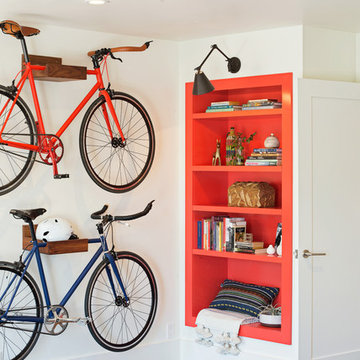
Stylish brewery owners with airline miles that match George Clooney’s decided to hire Regan Baker Design to transform their beloved Duboce Park second home into an organic modern oasis reflecting their modern aesthetic and sustainable, green conscience lifestyle. From hops to floors, we worked extensively with our design savvy clients to provide a new footprint for their kitchen, dining and living room area, redesigned three bathrooms, reconfigured and designed the master suite, and replaced an existing spiral staircase with a new modern, steel staircase. We collaborated with an architect to expedite the permit process, as well as hired a structural engineer to help with the new loads from removing the stairs and load bearing walls in the kitchen and Master bedroom. We also used LED light fixtures, FSC certified cabinetry and low VOC paint finishes.
Regan Baker Design was responsible for the overall schematics, design development, construction documentation, construction administration, as well as the selection and procurement of all fixtures, cabinets, equipment, furniture,and accessories.
Key Contributors: Green Home Construction; Photography: Sarah Hebenstreit / Modern Kids Co.
In this photo:
We added a pop of color on the built-in bookshelf, and used CB2 space saving wall-racks for bikes as decor.
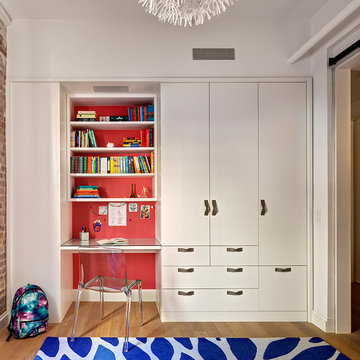
Photography by Francis Dzikowski / OTTO
Photo of a small industrial gender-neutral kids' study room for kids 4-10 years old in New York with red walls and light hardwood floors.
Photo of a small industrial gender-neutral kids' study room for kids 4-10 years old in New York with red walls and light hardwood floors.
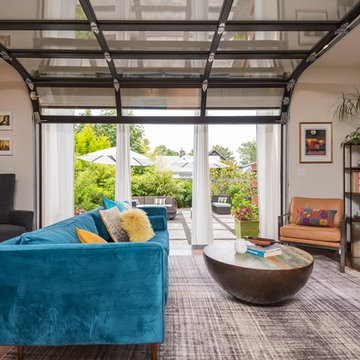
This is an example of an industrial family room in Portland with beige walls, dark hardwood floors, a standard fireplace, a tile fireplace surround, a wall-mounted tv and brown floor.
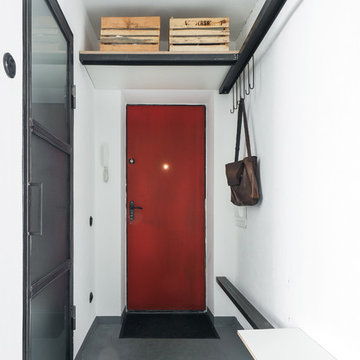
Сергей Мельников
Industrial front door in Other with a single front door, a red front door, white walls and grey floor.
Industrial front door in Other with a single front door, a red front door, white walls and grey floor.
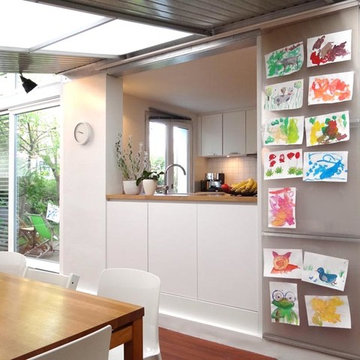
Mid-sized industrial open plan dining in Strasbourg with white walls, medium hardwood floors and no fireplace.
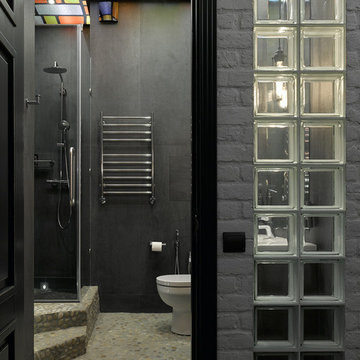
Inspiration for an industrial 3/4 bathroom in Moscow with a corner shower and black tile.
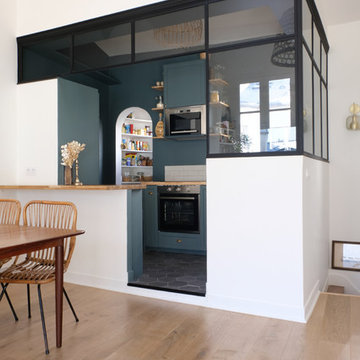
This is an example of a mid-sized industrial l-shaped open plan kitchen in Paris with green cabinets, wood benchtops, stainless steel appliances, ceramic floors, black floor, a single-bowl sink, beige splashback, terra-cotta splashback, with island and beige benchtop.
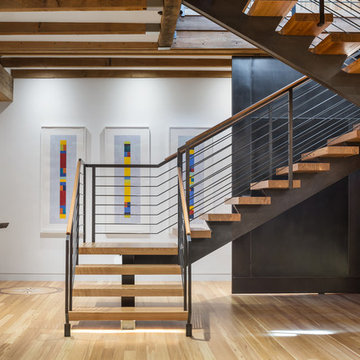
Trent Bell
Industrial wood u-shaped staircase in Boston with open risers and cable railing.
Industrial wood u-shaped staircase in Boston with open risers and cable railing.
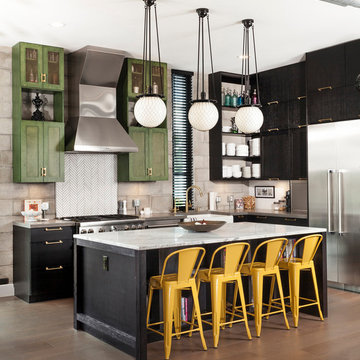
This is an example of an industrial l-shaped kitchen in Tampa with a farmhouse sink, green cabinets, white splashback, stainless steel appliances, medium hardwood floors, with island and grey benchtop.
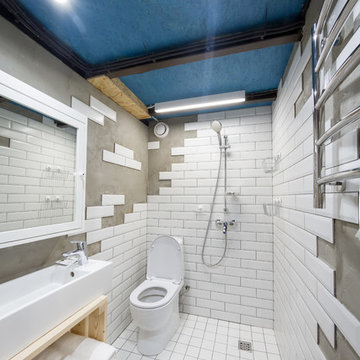
Макс Жуков
Design ideas for a small industrial 3/4 bathroom in Saint Petersburg with open cabinets, light wood cabinets, a curbless shower, a two-piece toilet, white tile, grey walls, a vessel sink and an open shower.
Design ideas for a small industrial 3/4 bathroom in Saint Petersburg with open cabinets, light wood cabinets, a curbless shower, a two-piece toilet, white tile, grey walls, a vessel sink and an open shower.
Pops Of Color 187 Industrial Home Design Photos
2



















