Pops Of Color 190 Industrial Home Design Photos
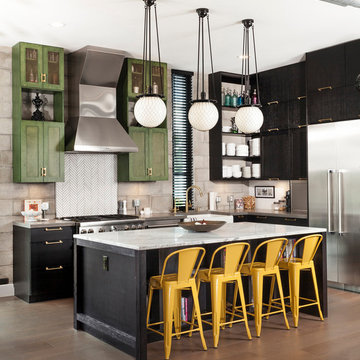
This is an example of an industrial l-shaped kitchen in Tampa with a farmhouse sink, green cabinets, white splashback, stainless steel appliances, medium hardwood floors, with island and grey benchtop.
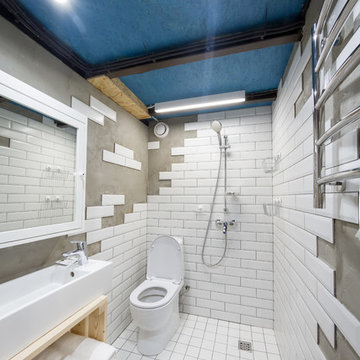
Макс Жуков
Design ideas for a small industrial 3/4 bathroom in Saint Petersburg with open cabinets, light wood cabinets, a curbless shower, a two-piece toilet, white tile, grey walls, a vessel sink and an open shower.
Design ideas for a small industrial 3/4 bathroom in Saint Petersburg with open cabinets, light wood cabinets, a curbless shower, a two-piece toilet, white tile, grey walls, a vessel sink and an open shower.
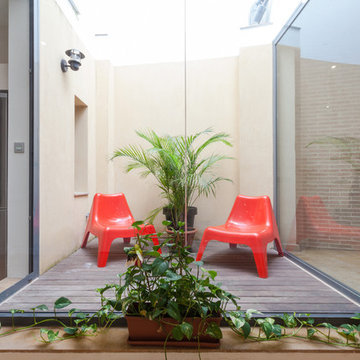
Design ideas for a small industrial deck in Seville with a container garden and no cover.
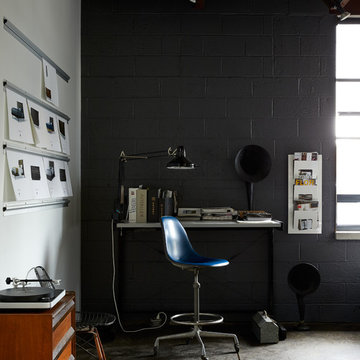
Photo of an industrial home office in New York with black walls, concrete floors, a freestanding desk and grey floor.
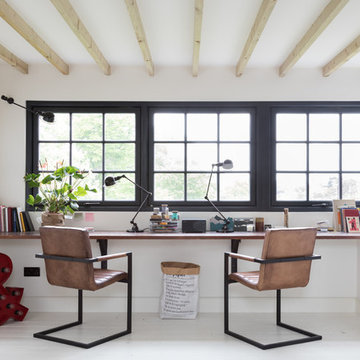
Paul Craig/pcraig.co.uk
Design ideas for an industrial home office in London with white walls, painted wood floors, a built-in desk and white floor.
Design ideas for an industrial home office in London with white walls, painted wood floors, a built-in desk and white floor.
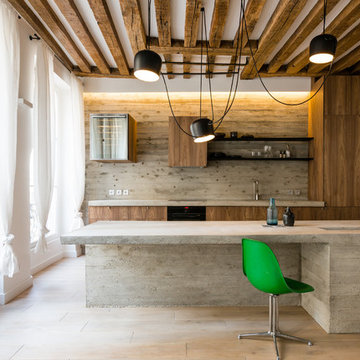
agathe tissier
Inspiration for an industrial kitchen in Paris with flat-panel cabinets, dark wood cabinets, concrete benchtops, grey splashback, light hardwood floors, with island, beige floor and grey benchtop.
Inspiration for an industrial kitchen in Paris with flat-panel cabinets, dark wood cabinets, concrete benchtops, grey splashback, light hardwood floors, with island, beige floor and grey benchtop.
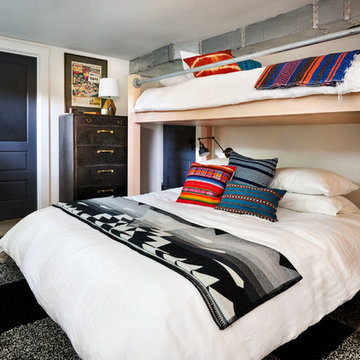
Blackstone Edge
Design ideas for an industrial gender-neutral kids' bedroom in Portland with white walls, concrete floors and grey floor.
Design ideas for an industrial gender-neutral kids' bedroom in Portland with white walls, concrete floors and grey floor.
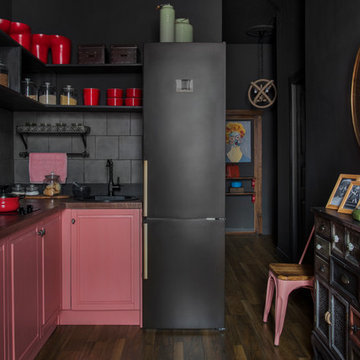
Архитектор, дизайнер, декоратор - Турченко Наталия
Фотограф - Мелекесцева Ольга
Design ideas for a mid-sized industrial l-shaped open plan kitchen in Moscow with raised-panel cabinets, wood benchtops, black splashback, porcelain splashback, laminate floors, no island, brown floor, brown benchtop and a drop-in sink.
Design ideas for a mid-sized industrial l-shaped open plan kitchen in Moscow with raised-panel cabinets, wood benchtops, black splashback, porcelain splashback, laminate floors, no island, brown floor, brown benchtop and a drop-in sink.
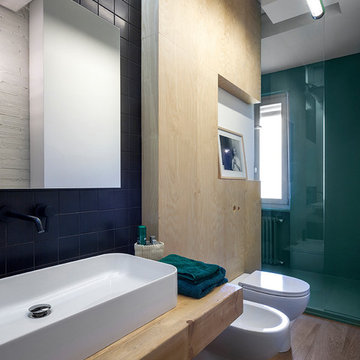
©beppe giardino
Industrial bathroom in New York with a corner shower, a bidet, black tile, green walls, a vessel sink, wood benchtops, brown floor, a sliding shower screen and beige benchtops.
Industrial bathroom in New York with a corner shower, a bidet, black tile, green walls, a vessel sink, wood benchtops, brown floor, a sliding shower screen and beige benchtops.
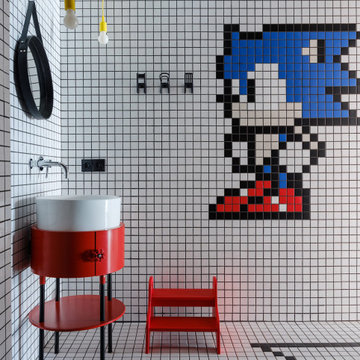
Industrial kids bathroom in Moscow with red cabinets, multi-coloured tile, mosaic tile floors, a vessel sink, multi-coloured floor and flat-panel cabinets.
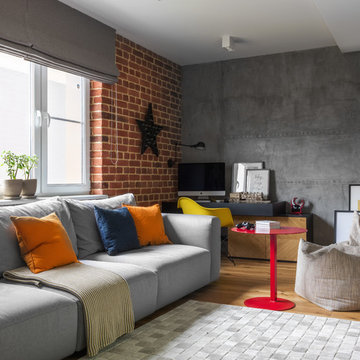
Inspiration for an industrial open concept family room in Moscow with grey walls and medium hardwood floors.
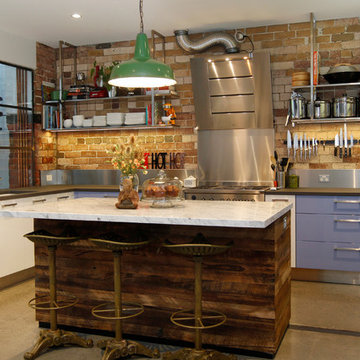
This is an example of a mid-sized industrial l-shaped separate kitchen in Melbourne with an undermount sink, flat-panel cabinets, marble benchtops, stainless steel appliances, concrete floors, with island and metallic splashback.
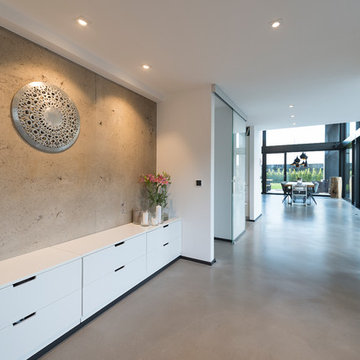
Large industrial hallway in Other with white walls, concrete floors and grey floor.
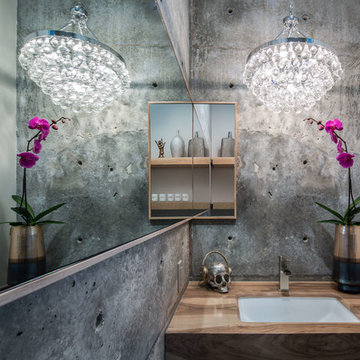
Industrial powder room in Santa Barbara with flat-panel cabinets, cement tile, grey walls and a wall-mount sink.
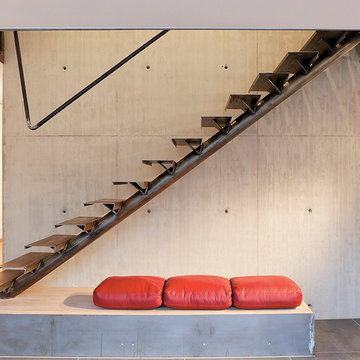
Photo of a mid-sized industrial straight staircase in Dortmund with open risers.
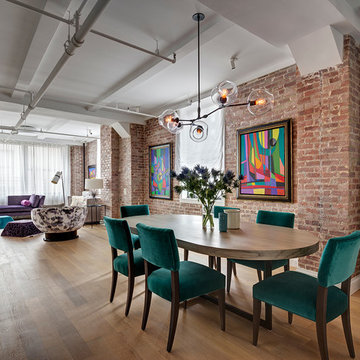
Photography by Francis Dzikowski / OTTO
This is an example of an industrial open plan dining in New York with light hardwood floors and no fireplace.
This is an example of an industrial open plan dining in New York with light hardwood floors and no fireplace.
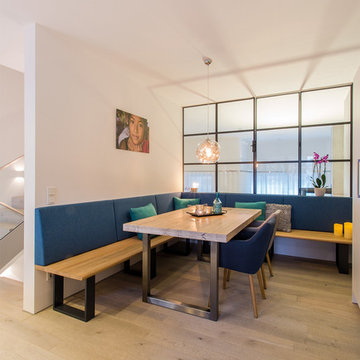
This is an example of a mid-sized industrial open plan dining in Hamburg with white walls, light hardwood floors, no fireplace and beige floor.
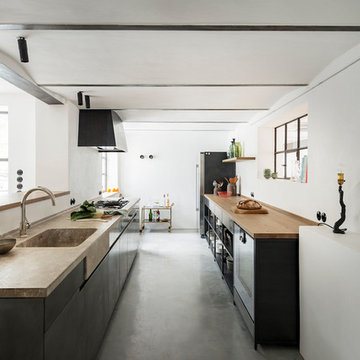
Im ehemaligen Hühnerstall findet sich nun die Küche. Ein Küchenblock mit einer Natursteinplatte mit eingefrästem Becken und Fronten aus Zinn wird ergänzt durch eine offene Zeile aus Stahl und Holz gegenüber, die zusammen die freundliche "Kochwerkstatt" bilden.
Foto: Sorin Morar
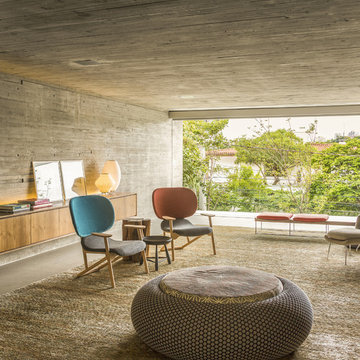
Products:
• Klara (armchair)
• Donut (pouf)
Architecture: studio mk27 and Galeria Arquitetos - marcio kogan + renata furlanetto + fernanda neiva.
Interiors: studio mk27 - diana radomysler.
Photography: fernando guerra
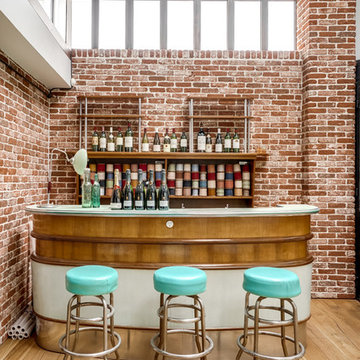
Vue depuis le salon sur le bar et l'arrière bar. Superbes mobilier chinés, luminaires industrielles brique et bois pour la pièce de vie.
Inspiration for a large industrial single-wall seated home bar in Paris with open cabinets, beige floor, medium wood cabinets, light hardwood floors and white benchtop.
Inspiration for a large industrial single-wall seated home bar in Paris with open cabinets, beige floor, medium wood cabinets, light hardwood floors and white benchtop.
Pops Of Color 190 Industrial Home Design Photos
3


















