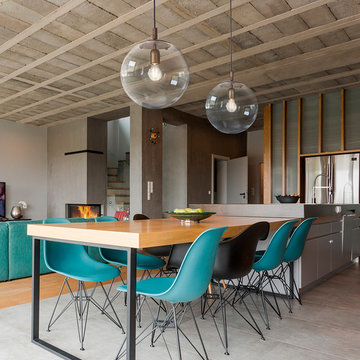Pops Of Color 190 Industrial Home Design Photos
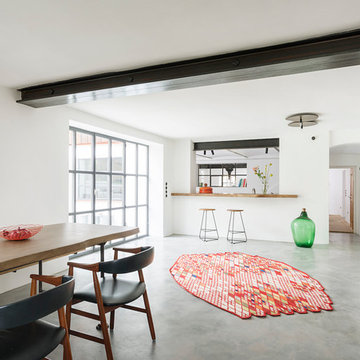
Herzstück des Hauses und Treffpunkt der Familie ist der massive, naturbelassene Eichentisch. Der Kamin ist, wie der Boden, aus einer Kalkoberfläche. Über die Bar in der Durchreiche ergibt sich ein schöner räumlicher Zusammenhang mit der Küche und grosszügige Durchblicke.
Foto: Sorin Morar
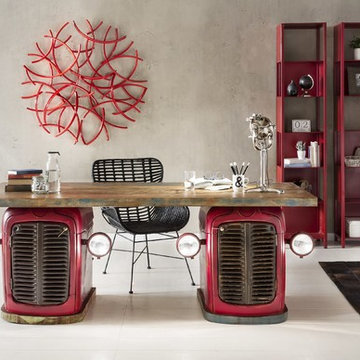
Faitout Fotodesign
Design ideas for a mid-sized industrial study room in Dusseldorf with grey walls, no fireplace, a freestanding desk and white floor.
Design ideas for a mid-sized industrial study room in Dusseldorf with grey walls, no fireplace, a freestanding desk and white floor.
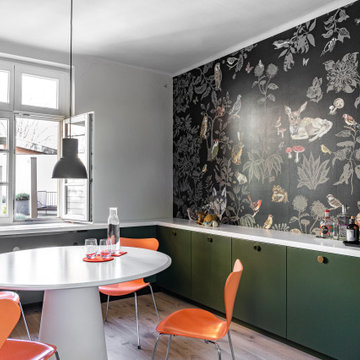
Modern - und bloß nicht so wie bei den Nachbarn. Das war die ganz klare Ansage für dieses Projekt. Ein bisschen verspielt durfte es sein.
Industrial kitchen/dining combo in Dortmund with multi-coloured walls, light hardwood floors and no fireplace.
Industrial kitchen/dining combo in Dortmund with multi-coloured walls, light hardwood floors and no fireplace.
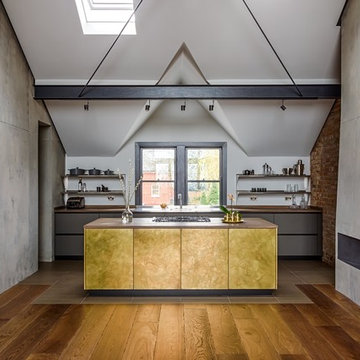
Inspiration for an industrial galley open plan kitchen in London with flat-panel cabinets, yellow cabinets, wood benchtops, with island and brown floor.
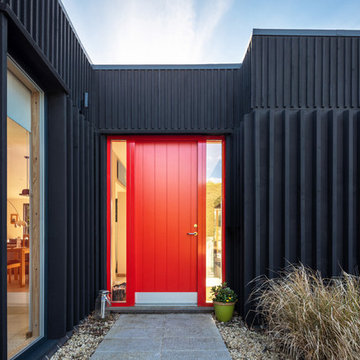
David Fisher at Fisher Studios
Photo of an industrial entryway in Oxfordshire with black walls, a single front door and a red front door.
Photo of an industrial entryway in Oxfordshire with black walls, a single front door and a red front door.
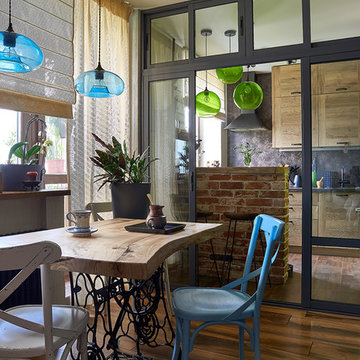
Мария Иринархова
Industrial open plan dining in Moscow with brown floor and medium hardwood floors.
Industrial open plan dining in Moscow with brown floor and medium hardwood floors.
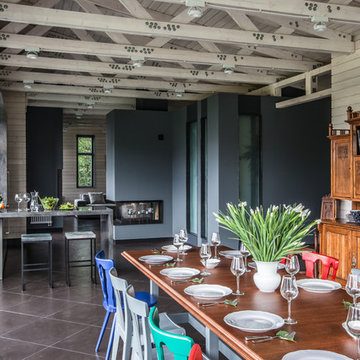
Биго, фотограф Зинур Разутдинов
This is an example of an industrial open plan dining in Moscow with blue walls, porcelain floors and a two-sided fireplace.
This is an example of an industrial open plan dining in Moscow with blue walls, porcelain floors and a two-sided fireplace.
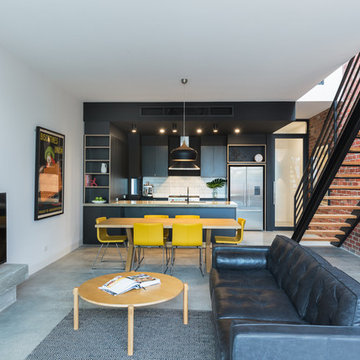
Mid-sized industrial open concept family room in Melbourne with white walls, concrete floors and a freestanding tv.
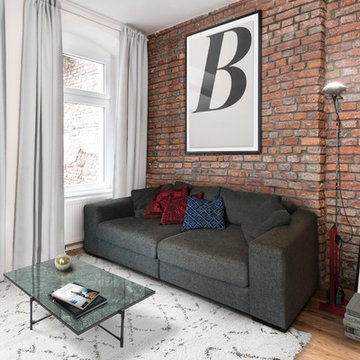
Construction Company: Fa. Zsolt Markus
Carpenter: Bau- und Möbeltischlerei Ißleib, Berlin
Photography: Boaz Arad
Design ideas for a small industrial enclosed family room with medium hardwood floors, no fireplace, no tv and brown floor.
Design ideas for a small industrial enclosed family room with medium hardwood floors, no fireplace, no tv and brown floor.
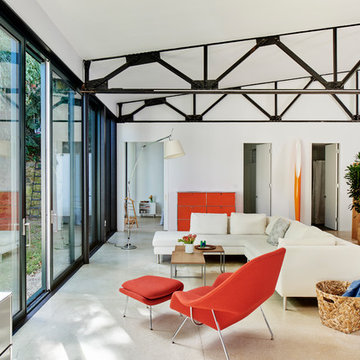
This midcentury modern house was transformed from a municipal garage into a private house in the late 1950’s by renowned modernist architect Paul Rudolph. At project start the house was in pristine condition, virtually untouched since it won a Record Houses award in 1960. We were tasked with bringing the house up to current energy efficiency standards and with reorganizing the house to accommodate the new owners’ more contemporary needs, while also respecting the noteworthy original design.
Image courtesy © Tony Luong
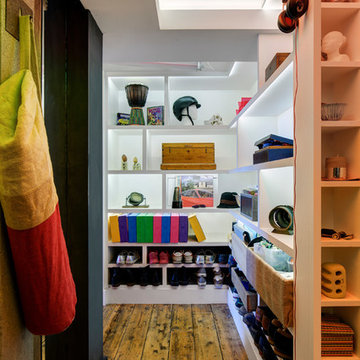
Our client moved into a modern apartment in South East London with a desire to warm it up and bring the outside in. We set about transforming the space into a lush, rustic, rural sanctuary with an industrial twist.
We stripped the ceilings and wall back to their natural substrate, which revealed textured concrete and beautiful steel beams. We replaced the carpet with richly toned reclaimed pine and introduced a range of bespoke storage to maximise the use of the space. Finally, the apartment was filled with plants, including planters and living walls, to complete the "outside inside" feel.
Photography by Adam Letch - www.adamletch.com
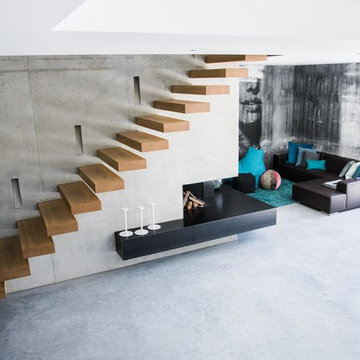
Mid-sized industrial painted wood straight staircase in Munich with open risers.
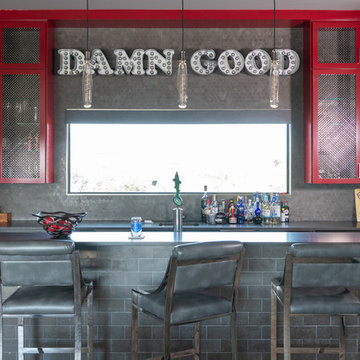
A Damn Good wet bar.
Design ideas for a mid-sized industrial galley seated home bar in Austin with an undermount sink, red cabinets, quartz benchtops, grey splashback, ceramic splashback, medium hardwood floors, grey floor, black benchtop and shaker cabinets.
Design ideas for a mid-sized industrial galley seated home bar in Austin with an undermount sink, red cabinets, quartz benchtops, grey splashback, ceramic splashback, medium hardwood floors, grey floor, black benchtop and shaker cabinets.
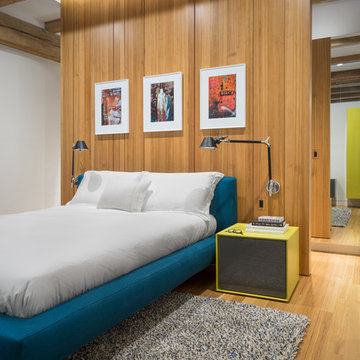
Trent Bell
Industrial guest bedroom in Boston with white walls and medium hardwood floors.
Industrial guest bedroom in Boston with white walls and medium hardwood floors.
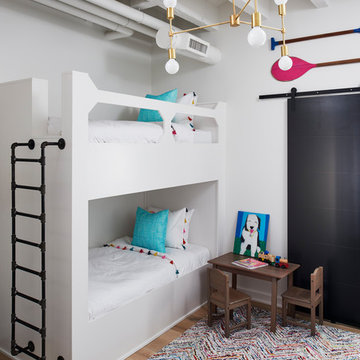
Marc Mauldin Photography
Design ideas for an industrial kids' bedroom in Atlanta with white walls, medium hardwood floors and brown floor.
Design ideas for an industrial kids' bedroom in Atlanta with white walls, medium hardwood floors and brown floor.
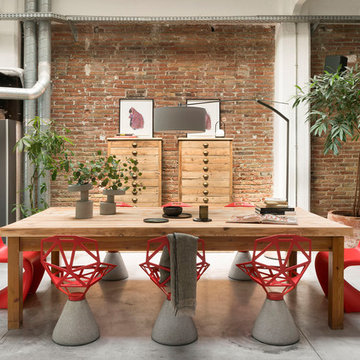
Proyecto realizado por The Room Studio
Fotografías: Mauricio Fuertes
Photo of a mid-sized industrial open plan dining in Barcelona with concrete floors, grey floor and no fireplace.
Photo of a mid-sized industrial open plan dining in Barcelona with concrete floors, grey floor and no fireplace.
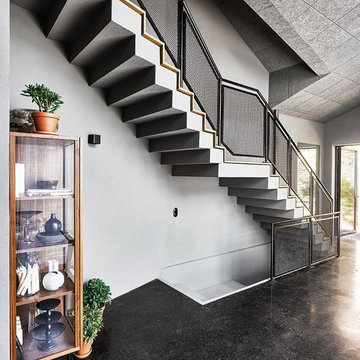
Fotos: http://www.thorstenarendt.de/
Mid-sized industrial painted wood straight staircase in Cologne with painted wood risers and metal railing.
Mid-sized industrial painted wood straight staircase in Cologne with painted wood risers and metal railing.
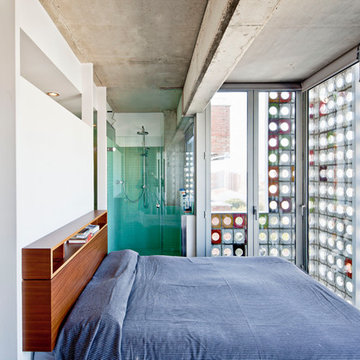
Adrià Goula
Mid-sized industrial master bedroom in Barcelona with white walls and no fireplace.
Mid-sized industrial master bedroom in Barcelona with white walls and no fireplace.
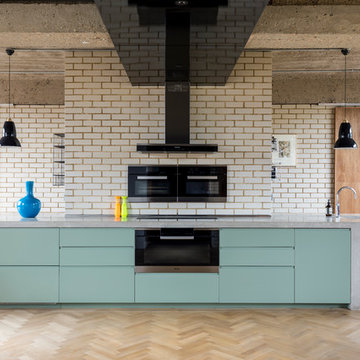
This is an example of an industrial single-wall kitchen in London with an integrated sink, flat-panel cabinets, turquoise cabinets, concrete benchtops, white splashback, brick splashback, black appliances, light hardwood floors, beige floor and grey benchtop.
Pops Of Color 190 Industrial Home Design Photos
5



















