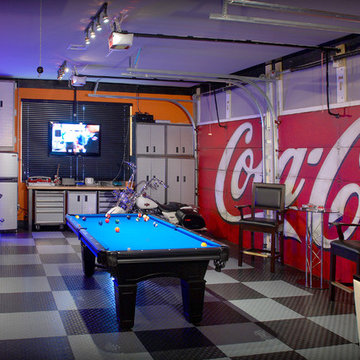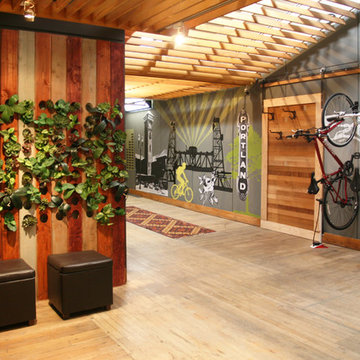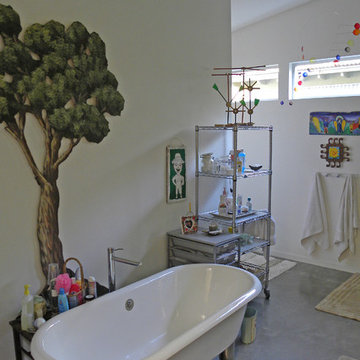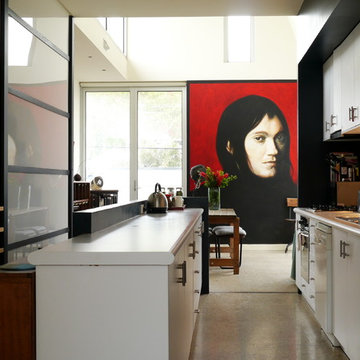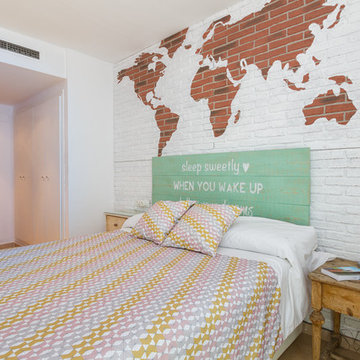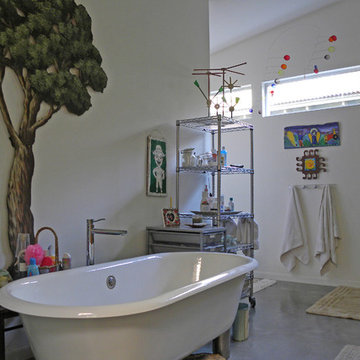21 Industrial Home Design Photos
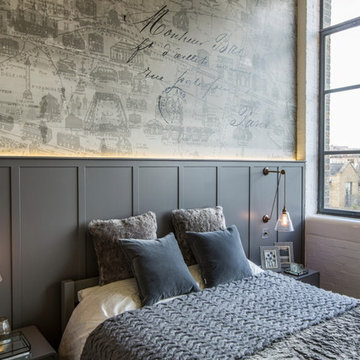
The brief for this project involved completely re configuring the space inside this industrial warehouse style apartment in Chiswick to form a one bedroomed/ two bathroomed space with an office mezzanine level. The client wanted a look that had a clean lined contemporary feel, but with warmth, texture and industrial styling. The space features a colour palette of dark grey, white and neutral tones with a bespoke kitchen designed by us, and also a bespoke mural on the master bedroom wall.
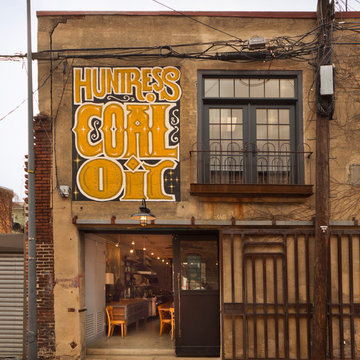
Bennett Frank McCarthy Architects, Inc.
Design ideas for an industrial two-storey exterior in DC Metro with a flat roof.
Design ideas for an industrial two-storey exterior in DC Metro with a flat roof.
Find the right local pro for your project
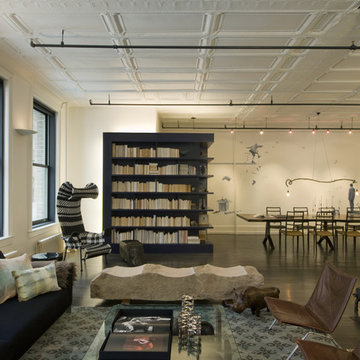
Copyright @ Bjorg Magnea. All rights reserved.
Photo of an industrial living room in New York with white walls.
Photo of an industrial living room in New York with white walls.
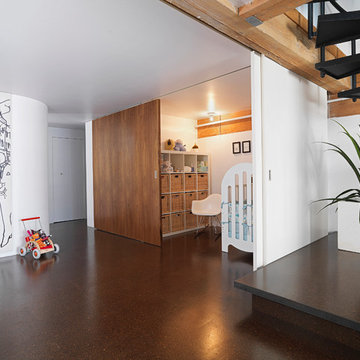
Photo Credit @ John Sinal
Design ideas for an industrial kids' room in Vancouver with white walls.
Design ideas for an industrial kids' room in Vancouver with white walls.
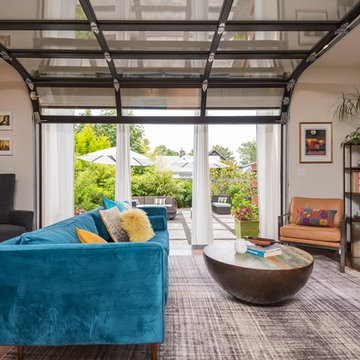
This is an example of an industrial family room in Portland with beige walls, dark hardwood floors, a standard fireplace, a tile fireplace surround, a wall-mounted tv and brown floor.
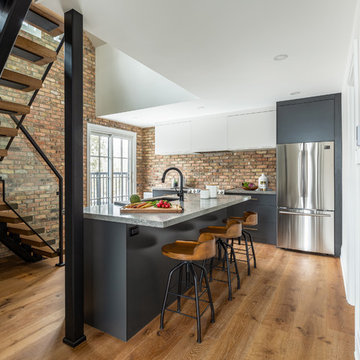
James C. Lee Photography
Mid-sized industrial l-shaped kitchen in Toronto with an undermount sink, flat-panel cabinets, quartz benchtops, brick splashback, stainless steel appliances, medium hardwood floors, with island, brown floor, grey benchtop and grey cabinets.
Mid-sized industrial l-shaped kitchen in Toronto with an undermount sink, flat-panel cabinets, quartz benchtops, brick splashback, stainless steel appliances, medium hardwood floors, with island, brown floor, grey benchtop and grey cabinets.
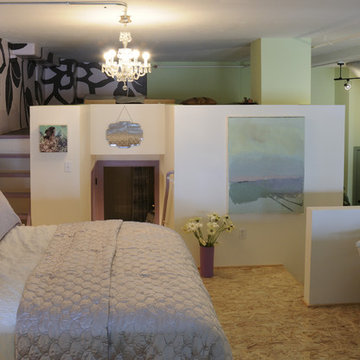
Decorative painter ( muralist) Ted Somogyi
Original Fine Art Hang Art Gallery
Inspiration for an industrial loft-style bedroom in San Francisco with plywood floors.
Inspiration for an industrial loft-style bedroom in San Francisco with plywood floors.
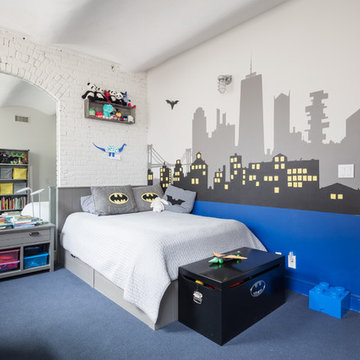
Mike Van Tassell / mikevantassell.com
Inspiration for an industrial kids' bedroom in New York with white walls, carpet and blue floor.
Inspiration for an industrial kids' bedroom in New York with white walls, carpet and blue floor.
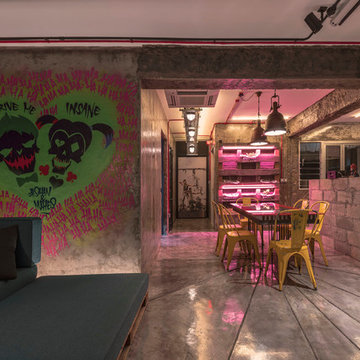
Industrial open plan dining in Singapore with grey walls, concrete floors and grey floor.
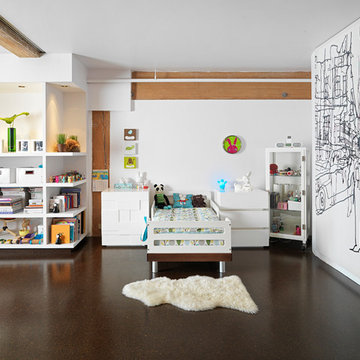
Photo Credit @ John Sinal
Design ideas for an industrial kids' room in Vancouver with white walls.
Design ideas for an industrial kids' room in Vancouver with white walls.
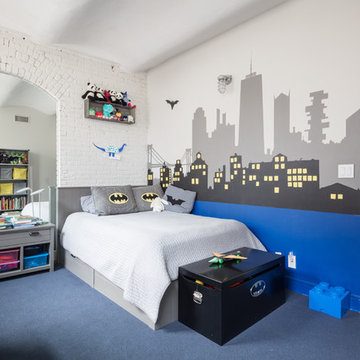
Mike Van Tessel
Design ideas for an industrial kids' room for boys in New York with multi-coloured walls, carpet and blue floor.
Design ideas for an industrial kids' room for boys in New York with multi-coloured walls, carpet and blue floor.
21 Industrial Home Design Photos
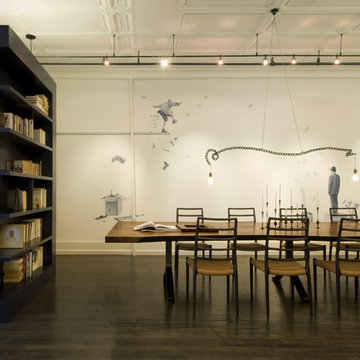
Copyright @ Bjorg Magnea. All rights reserved.
Industrial dining room in New York with white walls and dark hardwood floors.
Industrial dining room in New York with white walls and dark hardwood floors.
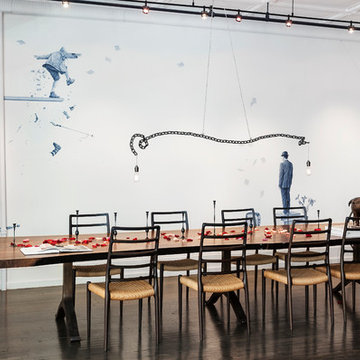
Ariadna Bufi
Design ideas for a large industrial open plan dining in New York with white walls and dark hardwood floors.
Design ideas for a large industrial open plan dining in New York with white walls and dark hardwood floors.
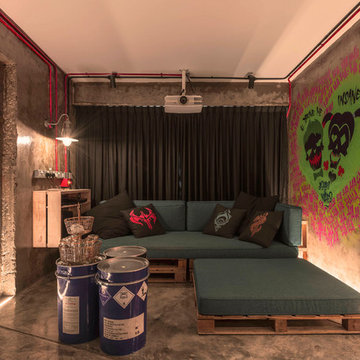
This is an example of an industrial living room in Singapore with grey walls, concrete floors and grey floor.
1



















