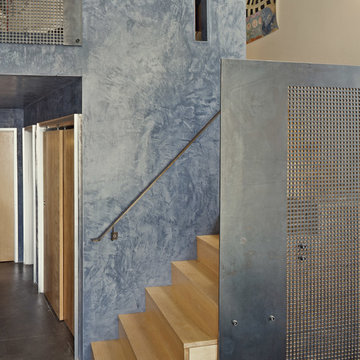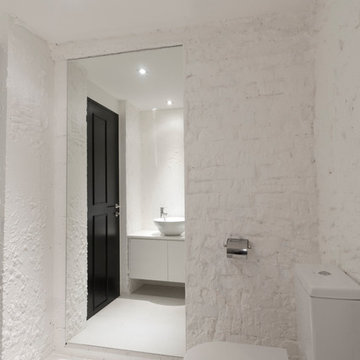18 Industrial Home Design Photos
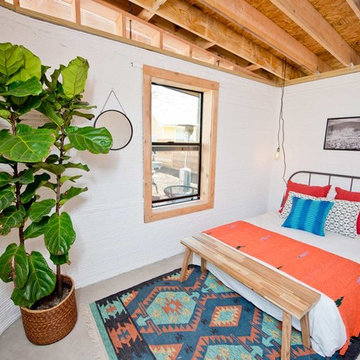
A bright, vibrant, rustic, and minimalist interior is showcased throughout this one-of-a-kind 3D home. We opted for reds, oranges, bold patterns, natural textiles, and ample greenery throughout. The goal was to represent the energetic and rustic tones of El Salvador, since that is where the first village will be printed. We love the way the design turned out as well as how we were able to utilize the style, color palette, and materials of the El Salvadoran region!
Designed by Sara Barney’s BANDD DESIGN, who are based in Austin, Texas and serving throughout Round Rock, Lake Travis, West Lake Hills, and Tarrytown.
For more about BANDD DESIGN, click here: https://bandddesign.com/
To learn more about this project, click here: https://bandddesign.com/americas-first-3d-printed-house/
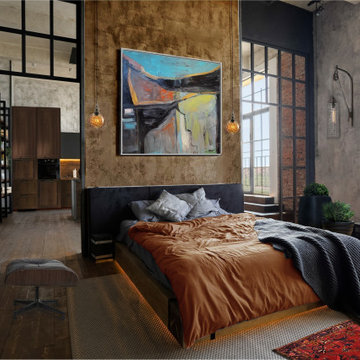
Photo of an industrial master bedroom in Phoenix with brown walls, dark hardwood floors and no fireplace.
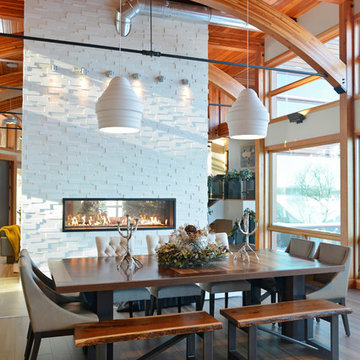
This is an example of an industrial dining room in Other with medium hardwood floors and brown floor.
Find the right local pro for your project
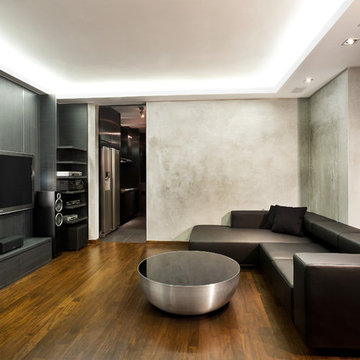
Design ideas for an industrial family room in Singapore with dark hardwood floors and a wall-mounted tv.
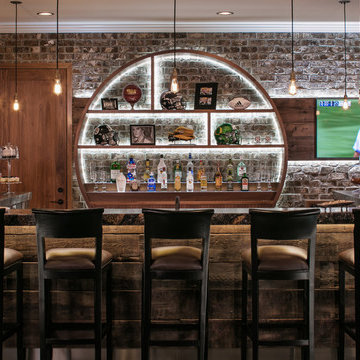
Photo of a large industrial single-wall seated home bar in Omaha with open cabinets, brick splashback, concrete floors, grey floor, medium wood cabinets and granite benchtops.
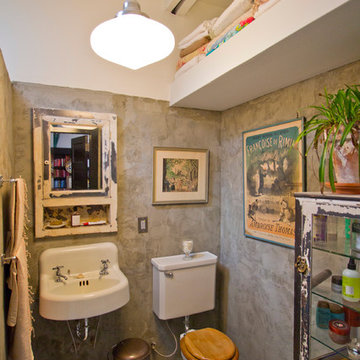
Design ideas for an industrial bathroom in DC Metro with a wall-mount sink.
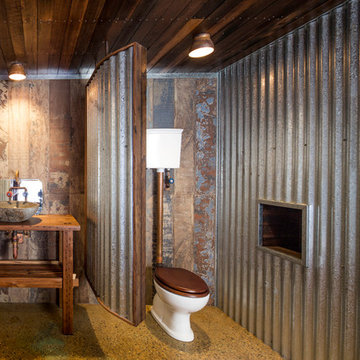
Nathan Lanham Photography
Photo of a mid-sized industrial bathroom in Brisbane with open cabinets, a two-piece toilet, concrete floors, a vessel sink, wood benchtops and brown benchtops.
Photo of a mid-sized industrial bathroom in Brisbane with open cabinets, a two-piece toilet, concrete floors, a vessel sink, wood benchtops and brown benchtops.
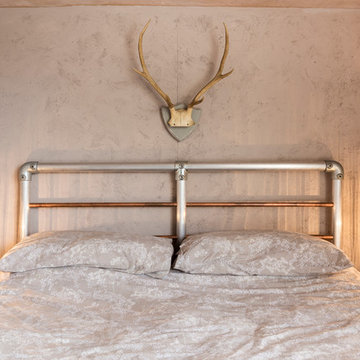
Photo: Chris Snook © 2016 Houzz
Inspiration for an industrial bedroom in London with beige walls.
Inspiration for an industrial bedroom in London with beige walls.
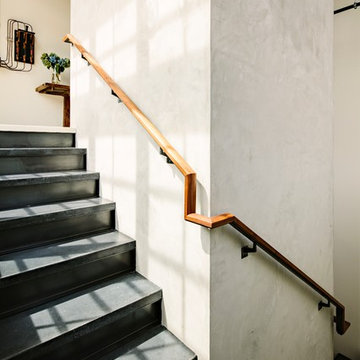
The concrete stair treads and steel risers wrap around the hand plastered elevator shaft.
Photo by Lincoln Barber
This is an example of an industrial concrete staircase in Portland with concrete risers.
This is an example of an industrial concrete staircase in Portland with concrete risers.
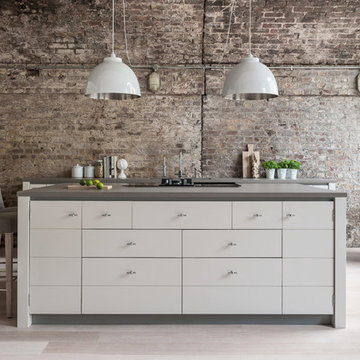
©Neptune
This is an example of a large industrial open plan kitchen in Other with flat-panel cabinets, white cabinets, light hardwood floors and with island.
This is an example of a large industrial open plan kitchen in Other with flat-panel cabinets, white cabinets, light hardwood floors and with island.
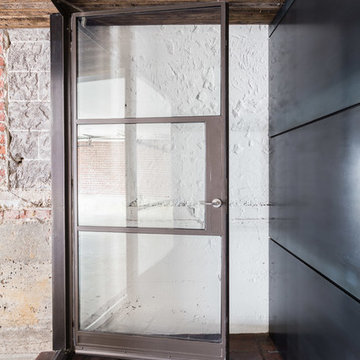
The entrance into the residence is through steel and glass doors, the floor is antique brick which was existing and of which we added an ebony stain. From the arrival side off of Wagner Place, the entry is through a new steel and glass door from a parking court. The ceiling treatment is integrated from the garage and pulls you into the foyer of the residence. It is out of reclaimed oak that mimics original lath that would've been behind the plaster.
Greg Baudouin, Interiors
Alyssa Rosenheck: photo
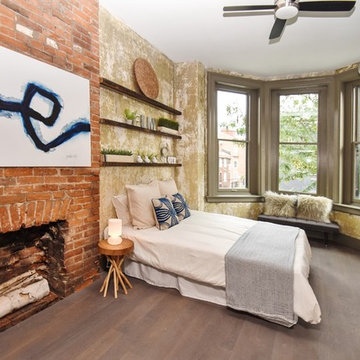
Holly Finn
Industrial bedroom in Cincinnati with a standard fireplace and a brick fireplace surround.
Industrial bedroom in Cincinnati with a standard fireplace and a brick fireplace surround.
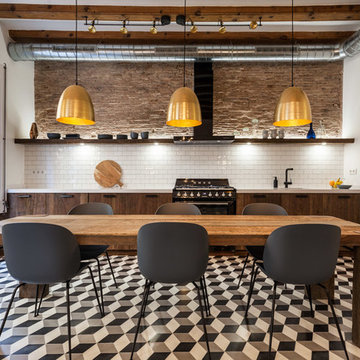
Arne Grugel
Inspiration for an industrial single-wall eat-in kitchen in Barcelona with flat-panel cabinets, dark wood cabinets, white splashback, subway tile splashback, black appliances and multi-coloured floor.
Inspiration for an industrial single-wall eat-in kitchen in Barcelona with flat-panel cabinets, dark wood cabinets, white splashback, subway tile splashback, black appliances and multi-coloured floor.
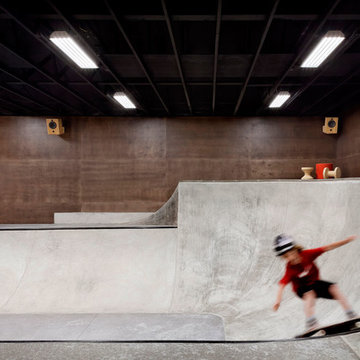
Contractor: Sprinx Design Build, Grindline Skateparks Photography: Tim Bies
Design ideas for an industrial kids' playroom in Seattle with brown walls.
Design ideas for an industrial kids' playroom in Seattle with brown walls.
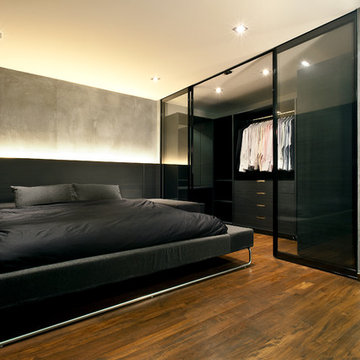
Inspiration for an industrial bedroom in Singapore with grey walls and dark hardwood floors.
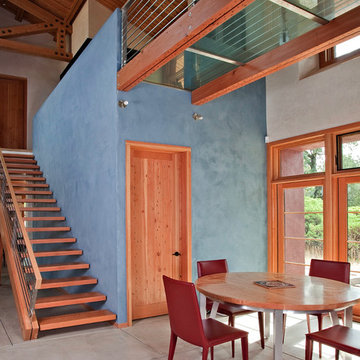
Copyrights: WA design
This is an example of an industrial dining room in San Francisco with concrete floors and blue walls.
This is an example of an industrial dining room in San Francisco with concrete floors and blue walls.
18 Industrial Home Design Photos
1



















