Kitchen
Refine by:
Budget
Sort by:Popular Today
161 - 180 of 1,156 photos
Item 1 of 3

お料理上手な奥様の夢、大きな窓とレンガの壁。
キッチンは、ステンレスキッチンを壁付けに。
ステンレスは、汚れに強くお手入れがスムーズ。
臭い移りのない材質なので、衛生面でも安心。
キッチンの壁に使用したレンガは、熱に強く調湿効果もあり、見た目にも温かみのある仕上がりにし、奥様ご希望のキッチンを叶えた。
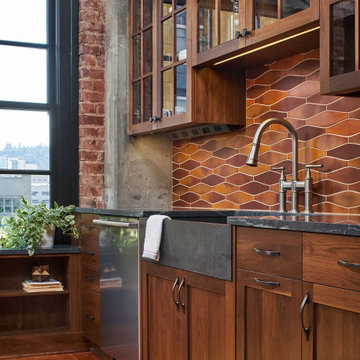
The "Dream of the '90s" was alive in this industrial loft condo before Neil Kelly Portland Design Consultant Erika Altenhofen got her hands on it. The 1910 brick and timber building was converted to condominiums in 1996. No new roof penetrations could be made, so we were tasked with creating a new kitchen in the existing footprint. Erika's design and material selections embrace and enhance the historic architecture, bringing in a warmth that is rare in industrial spaces like these. Among her favorite elements are the beautiful black soapstone counter tops, the RH medieval chandelier, concrete apron-front sink, and Pratt & Larson tile backsplash
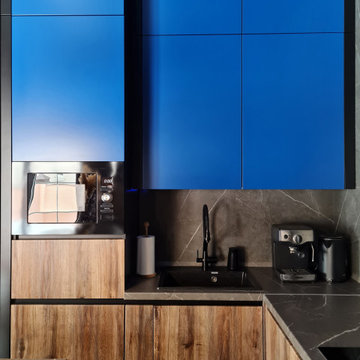
This is an example of a small industrial l-shaped open plan kitchen in Other with an undermount sink, flat-panel cabinets, blue cabinets, laminate benchtops, grey splashback, porcelain splashback, black appliances, porcelain floors, with island, grey floor, grey benchtop and exposed beam.
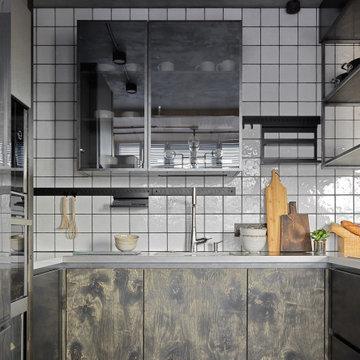
Кухня.
Материалы: на стене кирпич XIX века, BrickTiles; инженерная доска на полу и стенах, Finex; керамическая плитка на полу, Equipe.
Мебель и оборудование: кухонный гарнитур, Giulia Novars; барные стулья, Archpole; свет, Centrsvet.
Декор: Moon-stores, Afro Home, Zara

Photo of a mid-sized industrial single-wall eat-in kitchen in Moscow with an undermount sink, flat-panel cabinets, blue cabinets, laminate benchtops, blue splashback, ceramic splashback, black appliances, ceramic floors, no island, blue floor, black benchtop and recessed.
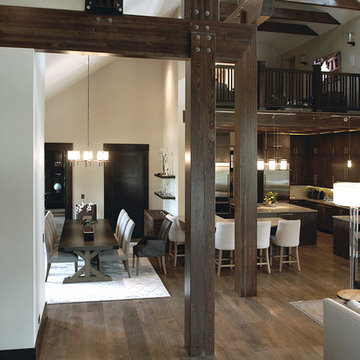
Industrial, Zen and craftsman influences harmoniously come together in one jaw-dropping design. Windows and galleries let natural light saturate the open space and highlight rustic wide-plank floors. Floor: 9-1/2” wide-plank Vintage French Oak Rustic Character Victorian Collection hand scraped pillowed edge color Komaco Satin Hardwax Oil. For more information please email us at: sales@signaturehardwoods.com
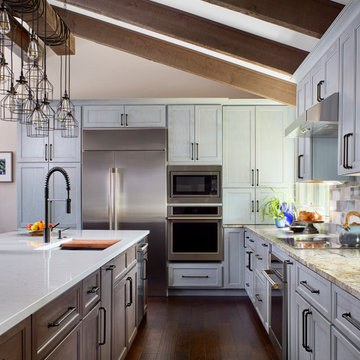
Large island with custom light fixture, blue cabinets and stained Poplar. Features a 16' island in Pental quartz and a granite perimeter. GE Momogram appliances.
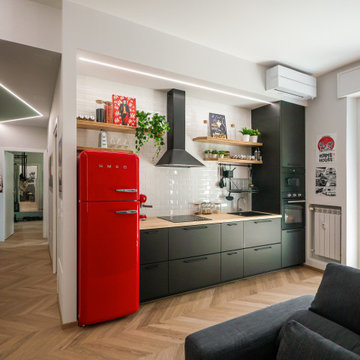
Liadesign
This is an example of a small industrial single-wall open plan kitchen in Milan with a single-bowl sink, flat-panel cabinets, black cabinets, wood benchtops, white splashback, subway tile splashback, black appliances, light hardwood floors, no island and recessed.
This is an example of a small industrial single-wall open plan kitchen in Milan with a single-bowl sink, flat-panel cabinets, black cabinets, wood benchtops, white splashback, subway tile splashback, black appliances, light hardwood floors, no island and recessed.

This modern transitional home boasts an elegant kitchen that looks onto a large informal living room and shares space with the dining room and butler's pantry. Senior designer, Ayca, selected design elements that flow throughout the entire space to create a dynamic kitchen. The result is a perfect mix of industrial and organic materials, including a leathered quartzite countertop for the island with an unusual single-sided waterfall edge. The honed soapstone perimeter countertops complement the marble fireplace of the living room. A custom zinc vent hood, burnished brass mesh cabinet fronts, and leather finish slabs contrast against the dark wood floors, ceiling, and upper beams. Organic elements of the dining room chandelier and grey-white walls add softness to space when combined with the influence of crisp natural light. A chic color palette of warm neutrals, greys, blacks, and hints of metallics seep from the open-facing kitchen into the neighboring rooms, creating a design that is striking, modern, and cohesive.
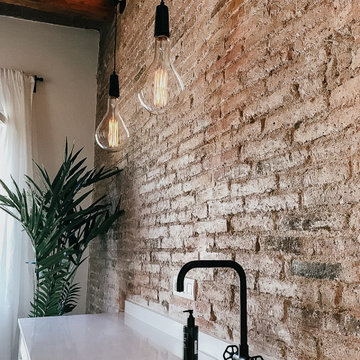
► Reforma Integral de Vivienda en Barrio de Gracia.
✓ Apeos y Refuerzos estructurales.
✓ Recuperación de "Voltas Catalanas".
✓ Fabricación de muebles de cocina a medida.
✓ Decapado de vigas de madera.
✓ Recuperación de pared de Ladrillo Visto.
✓ Restauración de pavimento hidráulico.
✓ Acondicionamiento de aire por conductos ocultos.
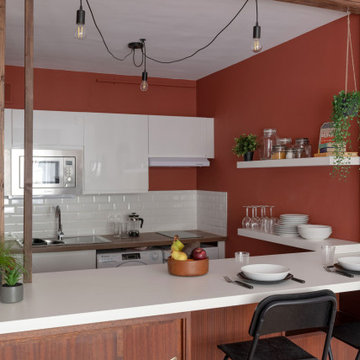
Tapisserie brique Terra Cotta : 4 MURS.
Mur Terra Cotta : FARROW AND BALL.
Cuisine : HOWDENS.
Luminaire : LEROY MERLIN.
Ameublement : IKEA.
Mid-sized industrial single-wall eat-in kitchen in Lyon with an undermount sink, beaded inset cabinets, wood benchtops, beige splashback, subway tile splashback, white appliances, laminate floors, beige floor, coffered, medium wood cabinets, with island and beige benchtop.
Mid-sized industrial single-wall eat-in kitchen in Lyon with an undermount sink, beaded inset cabinets, wood benchtops, beige splashback, subway tile splashback, white appliances, laminate floors, beige floor, coffered, medium wood cabinets, with island and beige benchtop.
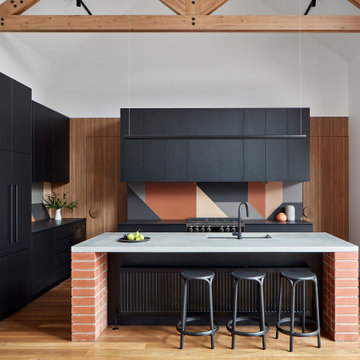
This is an example of a large industrial l-shaped kitchen in Sydney with black cabinets, marble benchtops, cement tile splashback, black appliances, medium hardwood floors, with island, black benchtop, exposed beam, vaulted, an undermount sink, flat-panel cabinets, multi-coloured splashback and brown floor.
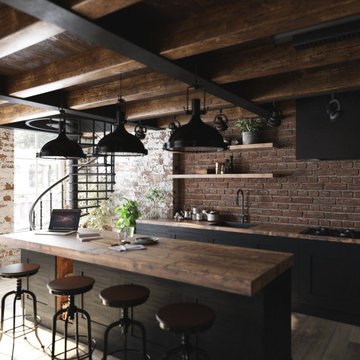
"Лофтовая" кухня с деревянной столешницей.
Inspiration for a large industrial galley eat-in kitchen with an undermount sink, shaker cabinets, black cabinets, wood benchtops, brown splashback, brick splashback, panelled appliances, medium hardwood floors, with island, brown floor, brown benchtop and exposed beam.
Inspiration for a large industrial galley eat-in kitchen with an undermount sink, shaker cabinets, black cabinets, wood benchtops, brown splashback, brick splashback, panelled appliances, medium hardwood floors, with island, brown floor, brown benchtop and exposed beam.

Дизайн проект: Семен Чечулин
Стиль: Наталья Орешкова
Mid-sized industrial single-wall eat-in kitchen in Saint Petersburg with a drop-in sink, flat-panel cabinets, medium wood cabinets, quartzite benchtops, grey splashback, porcelain splashback, black appliances, vinyl floors, with island, brown floor, grey benchtop and wood.
Mid-sized industrial single-wall eat-in kitchen in Saint Petersburg with a drop-in sink, flat-panel cabinets, medium wood cabinets, quartzite benchtops, grey splashback, porcelain splashback, black appliances, vinyl floors, with island, brown floor, grey benchtop and wood.
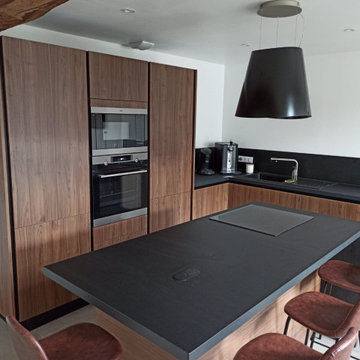
Inspiration for a mid-sized industrial l-shaped open plan kitchen in Paris with an undermount sink, flat-panel cabinets, dark wood cabinets, laminate benchtops, black splashback, panelled appliances, ceramic floors, with island, grey floor, black benchtop and exposed beam.
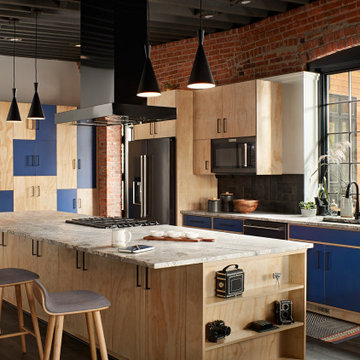
Design ideas for a large industrial open plan kitchen in New York with an undermount sink, flat-panel cabinets, blue cabinets, granite benchtops, black splashback, porcelain splashback, black appliances, vinyl floors, with island, grey floor, grey benchtop and exposed beam.

This is an example of a small industrial l-shaped separate kitchen in Rome with a single-bowl sink, flat-panel cabinets, dark wood cabinets, solid surface benchtops, grey splashback, porcelain splashback, black appliances, porcelain floors, no island, grey floor, black benchtop and recessed.
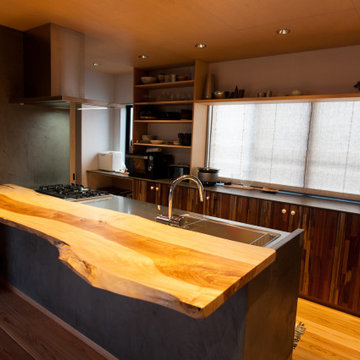
無垢の栃を大胆にカウンターに使用したキッチン。キッチンまわりには、モールテックスを塗装。自然素材とグレーの質感が上質な雰囲気に仕上がりました。
Inspiration for a mid-sized industrial single-wall open plan kitchen in Other with an integrated sink, white cabinets, stainless steel benchtops, grey splashback, black appliances, light hardwood floors, with island, beige floor, beige benchtop and wood.
Inspiration for a mid-sized industrial single-wall open plan kitchen in Other with an integrated sink, white cabinets, stainless steel benchtops, grey splashback, black appliances, light hardwood floors, with island, beige floor, beige benchtop and wood.
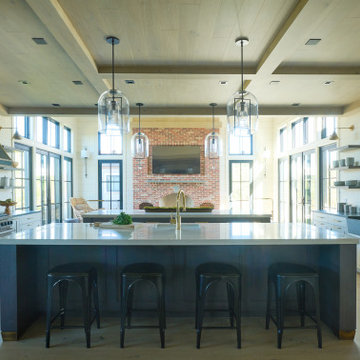
The kitchen in this Nantucket vacation home with an industrial feel is a dramatic departure from the standard white kitchen. The custom, blackened stainless steel hood with brass strappings is the focal point in this space and provides contrast against white shiplap walls along with the double islands in heirloom, black glazed walnut cabinetry, and floating shelves. The island countertops and slab backsplash are Snowdrift Granite and feature brass caps on the feet. The perimeter cabinetry is painted a soft Revere Pewter, with counters in Absolute Black Leathered Granite. The stone sink was custom-made to match the same material and blend seamlessly. Twin SubZero freezer/refrigerator columns flank a wine column, while modern pendant lighting and brass hardware add a touch of glamour. The coffee bar is stocked with everything one would need for a perfect morning, and is one of the owners’ favorite features.
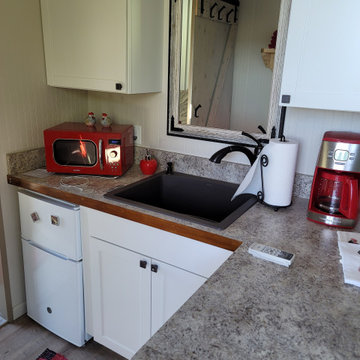
Shipping Container Guest House with concrete metal deck
Kitchen
Photo of a small industrial l-shaped open plan kitchen in Sacramento with a drop-in sink, shaker cabinets, white cabinets, laminate benchtops, grey splashback, white appliances, laminate floors, a peninsula, grey floor, grey benchtop and timber.
Photo of a small industrial l-shaped open plan kitchen in Sacramento with a drop-in sink, shaker cabinets, white cabinets, laminate benchtops, grey splashback, white appliances, laminate floors, a peninsula, grey floor, grey benchtop and timber.
9