All Ceiling Designs Industrial Kitchen Design Ideas
Refine by:
Budget
Sort by:Popular Today
161 - 180 of 1,170 photos
Item 1 of 3
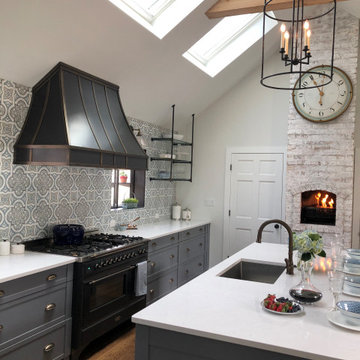
Turning the clock back to revive the industrial time the home was built was the inspiration in kitchen remodel. Metal Hood and exposed plumbers pipe complement the Vintage 48' range. Marble tile backslash ties the blue grey painted cabinetry to the mat black metals and white quartz counter tops.
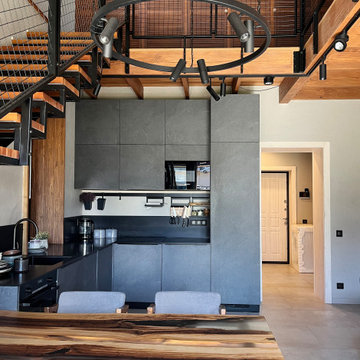
кухня гостиная в небольшом доме со вторым светом и лестницей на второй этаж
Photo of a small industrial l-shaped eat-in kitchen in Yekaterinburg with an undermount sink, grey cabinets, quartzite benchtops, black splashback, engineered quartz splashback, black appliances, porcelain floors, no island, grey floor, black benchtop and wood.
Photo of a small industrial l-shaped eat-in kitchen in Yekaterinburg with an undermount sink, grey cabinets, quartzite benchtops, black splashback, engineered quartz splashback, black appliances, porcelain floors, no island, grey floor, black benchtop and wood.
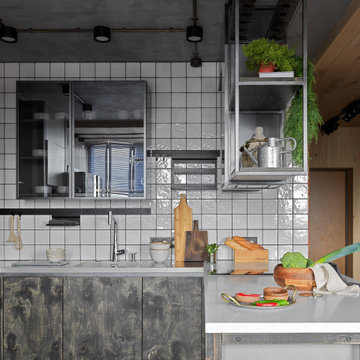
Кухня.
Материалы: на стене кирпич XIX века, BrickTiles; инженерная доска на полу и стенах, Finex; керамическая плитка на полу, Equipe.
Мебель и оборудование: кухонный гарнитур, Giulia Novars; барные стулья, Archpole; свет, Centrsvet.
Декор: Moon-stores, Afro Home, Zara
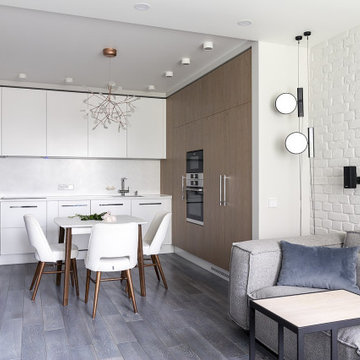
Mid-sized industrial l-shaped eat-in kitchen in Moscow with an undermount sink, flat-panel cabinets, medium wood cabinets, solid surface benchtops, white splashback, black appliances, dark hardwood floors, no island, grey floor and white benchtop.
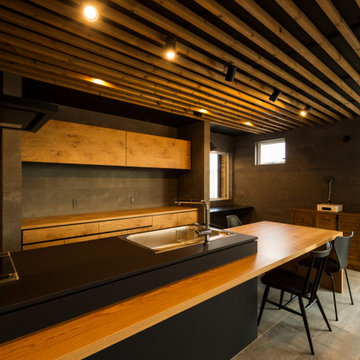
無機質な空間に木目のコントラストを基調としたダイニングキッチン。
Photo of an industrial single-wall open plan kitchen in Other with medium wood cabinets, stainless steel benchtops, black splashback, no island, grey floor, black benchtop and wood.
Photo of an industrial single-wall open plan kitchen in Other with medium wood cabinets, stainless steel benchtops, black splashback, no island, grey floor, black benchtop and wood.
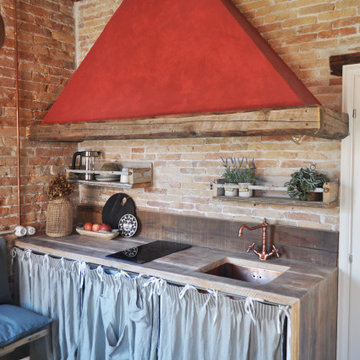
Design ideas for an industrial kitchen in Venice with an undermount sink, wood benchtops, red splashback, brick splashback, multi-coloured floor, brown benchtop, exposed beam and wood.
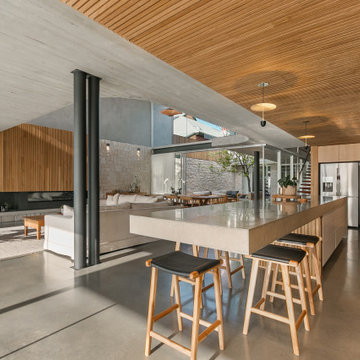
Inspiration for an expansive industrial l-shaped open plan kitchen in Perth with a single-bowl sink, medium wood cabinets, solid surface benchtops, grey splashback, matchstick tile splashback, stainless steel appliances, ceramic floors, grey floor, grey benchtop and timber.
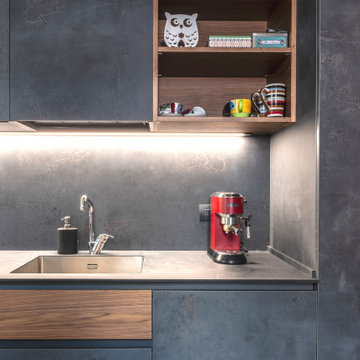
Large industrial u-shaped open plan kitchen in Milan with an integrated sink, flat-panel cabinets, grey cabinets, laminate benchtops, grey splashback, slate splashback, black appliances, medium hardwood floors, a peninsula, beige floor and exposed beam.
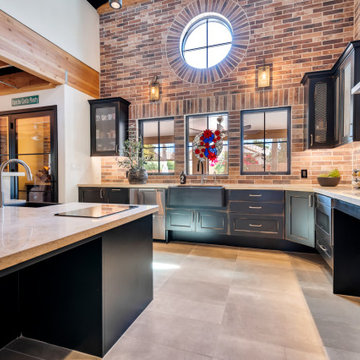
This is an example of a large industrial l-shaped open plan kitchen in Phoenix with a farmhouse sink, black cabinets, limestone benchtops, multi-coloured splashback, stone tile splashback, stainless steel appliances, porcelain floors, with island, grey floor, beige benchtop and exposed beam.
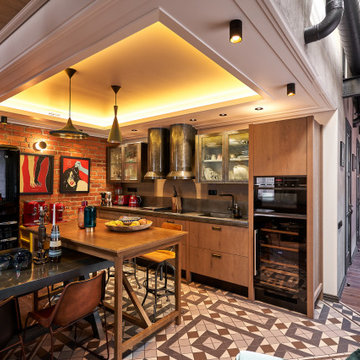
Design ideas for a mid-sized industrial single-wall eat-in kitchen in Moscow with an integrated sink, flat-panel cabinets, grey cabinets, stainless steel benchtops, grey splashback, timber splashback, black appliances, cement tiles, with island, grey floor, grey benchtop and recessed.

Open kitchen and prep space
Photo of a mid-sized industrial l-shaped eat-in kitchen in Chicago with dark wood cabinets, marble benchtops, multi-coloured splashback, marble splashback, stainless steel appliances, light hardwood floors, with island, white benchtop and exposed beam.
Photo of a mid-sized industrial l-shaped eat-in kitchen in Chicago with dark wood cabinets, marble benchtops, multi-coloured splashback, marble splashback, stainless steel appliances, light hardwood floors, with island, white benchtop and exposed beam.
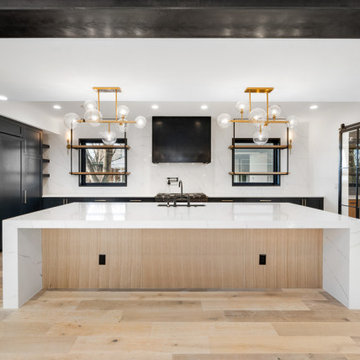
This is an example of a large industrial u-shaped open plan kitchen in Denver with an undermount sink, shaker cabinets, black cabinets, quartzite benchtops, white splashback, engineered quartz splashback, panelled appliances, light hardwood floors, with island, brown floor, white benchtop and exposed beam.
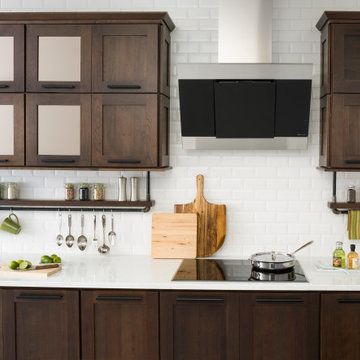
The term “industrial” evokes images of large factories with lots of machinery and moving parts. These cavernous, old brick buildings, built with steel and concrete are being rehabilitated into very desirable living spaces all over the country. Old manufacturing spaces have unique architectural elements that are often reclaimed and repurposed into what is now open residential living space. Exposed ductwork, concrete beams and columns, even the metal frame windows are considered desirable design elements that give a nod to the past.
This unique loft space is a perfect example of the rustic industrial style. The exposed beams, brick walls, and visible ductwork speak to the building’s past. Add a modern kitchen in complementing materials and you have created casual sophistication in a grand space.
Dura Supreme’s Silverton door style in Black paint coordinates beautifully with the black metal frames on the windows. Knotty Alder with a Hazelnut finish lends that rustic detail to a very sleek design. Custom metal shelving provides storage as well a visual appeal by tying all of the industrial details together.
Custom details add to the rustic industrial appeal of this industrial styled kitchen design with Dura Supreme Cabinetry.
Request a FREE Dura Supreme Brochure Packet:
http://www.durasupreme.com/request-brochure
Find a Dura Supreme Showroom near you today:
http://www.durasupreme.com/dealer-locator
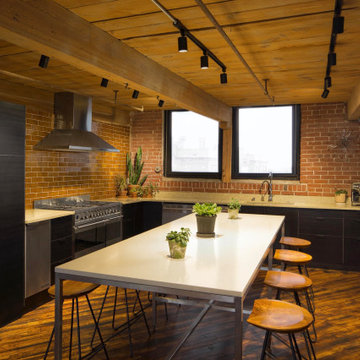
Design an industrial style of the kitchen that will make you want to cook daily by using our warm neutral Columbia Plateau Glazed Thin Brick.
DESIGN
Foreground Design
PHOTOS
Anthony White
INSTALLER
Printfresh
Tile Shown: Glazed Thin Brick in Columbia Plateau
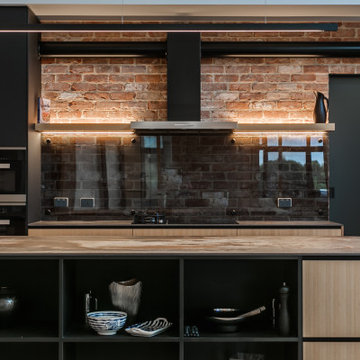
Photo of a large industrial open plan kitchen in Adelaide with an undermount sink, quartz benchtops, glass sheet splashback, black appliances, concrete floors, multi-coloured benchtop and vaulted.
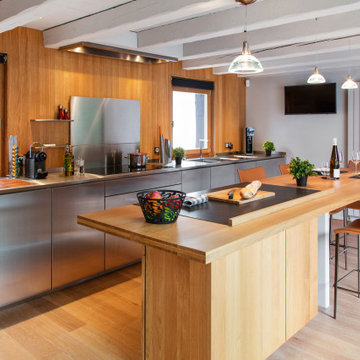
Photo of an industrial galley kitchen in Strasbourg with flat-panel cabinets, stainless steel cabinets, brown splashback, timber splashback, light hardwood floors, with island, beige floor, grey benchtop and exposed beam.
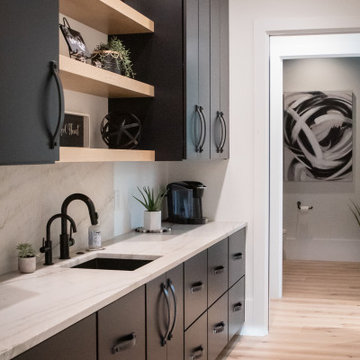
The kitchen is a stunning fusion of contemporary and industrial design. Black shaker cabinets lend a sleek, modern feel, while a custom range hood stands out as a unique centerpiece. Open shelving adds character and showcases decorative items against a backdrop of a vaulted wood-lined ceiling, infusing warmth. The island, with seating for four, serves as a social hub and practical workspace. A discreet walk-in pantry offers ample storage, keeping the kitchen organized and pristine. This space seamlessly combines style and functionality, making it the heart of the home.
Martin Bros. Contracting, Inc., General Contractor; Helman Sechrist Architecture, Architect; JJ Osterloo Design, Designer; Photography by Amanda McMahon
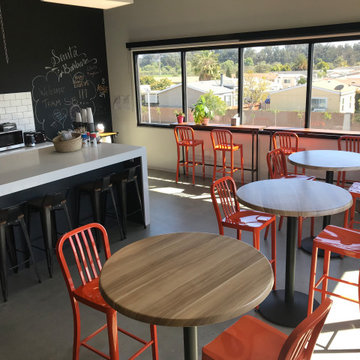
A fun break room with a bit of whimsy and an industrial feel.
Notice the waterfall counter with barstools.
Design ideas for a mid-sized industrial eat-in kitchen in Santa Barbara with an undermount sink, white splashback, porcelain splashback, stainless steel appliances, concrete floors, grey floor and exposed beam.
Design ideas for a mid-sized industrial eat-in kitchen in Santa Barbara with an undermount sink, white splashback, porcelain splashback, stainless steel appliances, concrete floors, grey floor and exposed beam.
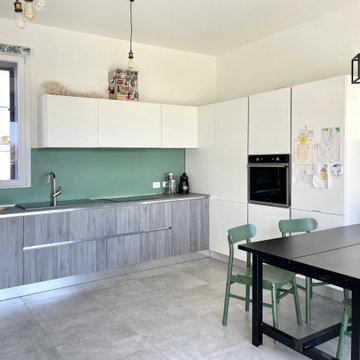
Inspiration for a mid-sized industrial l-shaped open plan kitchen in Other with a drop-in sink, flat-panel cabinets, light wood cabinets, solid surface benchtops, green splashback, stainless steel appliances, porcelain floors, no island, grey floor, grey benchtop and exposed beam.

Whether photographed professionally or not, the lighting in this modern industrial condo along the riverfront in downtown Milwaukee shines. Comfortable, glare-free, and all LED makes this lighting project special and gives the architecture a big boost. The direct / indirect suspended configuration here in the kitchen dims beautifully and the lighting under the counter top and undercabinet in invisible except for the great contribution it makes.
All Ceiling Designs Industrial Kitchen Design Ideas
9