Industrial Kitchen with a Single-bowl Sink Design Ideas
Refine by:
Budget
Sort by:Popular Today
161 - 180 of 1,322 photos
Item 1 of 3
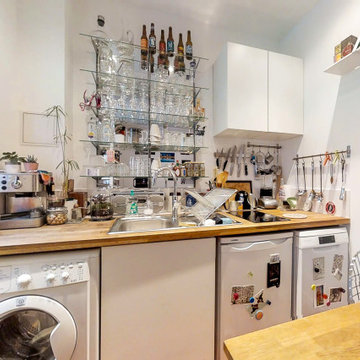
Cuisine ouverte, habillage du mur avec un miroir
Small industrial single-wall kitchen in Rennes with a single-bowl sink, beaded inset cabinets, white cabinets, wood benchtops, white splashback, stone tile splashback, white appliances, brick floors, with island, red floor and brown benchtop.
Small industrial single-wall kitchen in Rennes with a single-bowl sink, beaded inset cabinets, white cabinets, wood benchtops, white splashback, stone tile splashback, white appliances, brick floors, with island, red floor and brown benchtop.
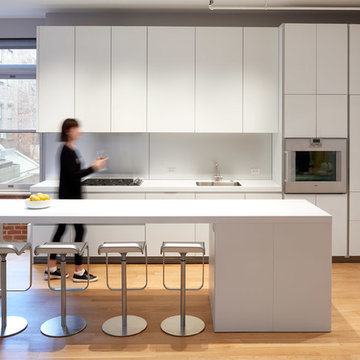
This is an example of an industrial kitchen in DC Metro with a single-bowl sink, flat-panel cabinets, white cabinets, white splashback, glass sheet splashback, panelled appliances, light hardwood floors, with island and white benchtop.
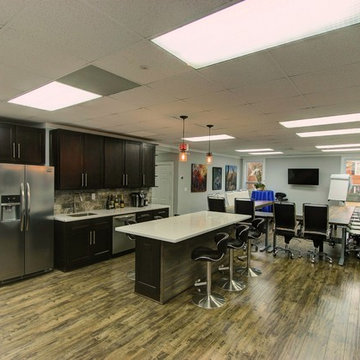
Catherine Augestad, Fox Photography, Marietta, GA
This is an example of a large industrial single-wall open plan kitchen in Atlanta with a single-bowl sink, recessed-panel cabinets, dark wood cabinets, quartz benchtops, beige splashback, stone tile splashback, stainless steel appliances, medium hardwood floors and with island.
This is an example of a large industrial single-wall open plan kitchen in Atlanta with a single-bowl sink, recessed-panel cabinets, dark wood cabinets, quartz benchtops, beige splashback, stone tile splashback, stainless steel appliances, medium hardwood floors and with island.
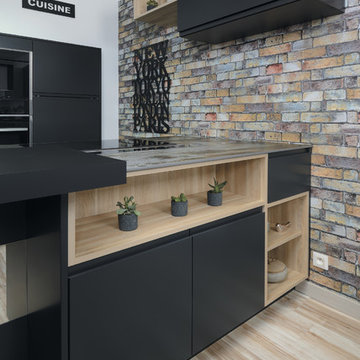
MODEL EPURE Laqué Mat Noir
Une réalisation au design très urbain qui joue sur les contrastes avec ses façades noires et poignées prise de main intégrées , la chaleur et le naturel des niches ton bois, et les nuances métalliques du plan et des joues sur ilot
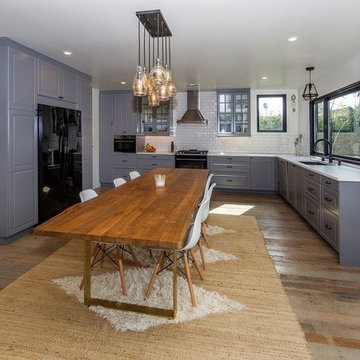
Candy
This is an example of a large industrial u-shaped eat-in kitchen in Los Angeles with a single-bowl sink, beaded inset cabinets, grey cabinets, quartzite benchtops, white splashback, subway tile splashback, black appliances, plywood floors, no island, multi-coloured floor and white benchtop.
This is an example of a large industrial u-shaped eat-in kitchen in Los Angeles with a single-bowl sink, beaded inset cabinets, grey cabinets, quartzite benchtops, white splashback, subway tile splashback, black appliances, plywood floors, no island, multi-coloured floor and white benchtop.
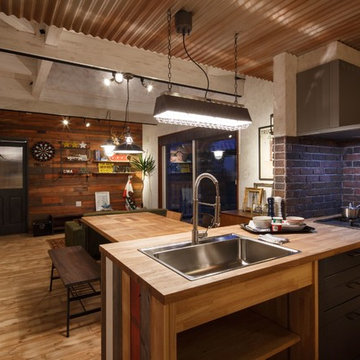
Inspiration for an industrial kitchen in Other with a single-bowl sink, open cabinets, wood benchtops and medium hardwood floors.
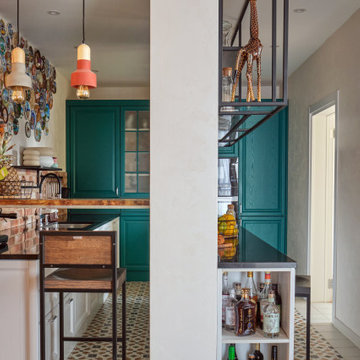
Мы полностью переосмыслили пространство. Не нарушая допустимые правила перепланировки, получили совсем иную квартиру. Оставили 2 изолированные комнаты, объединили кухню с гостиной, выделили гардеробные комнаты.
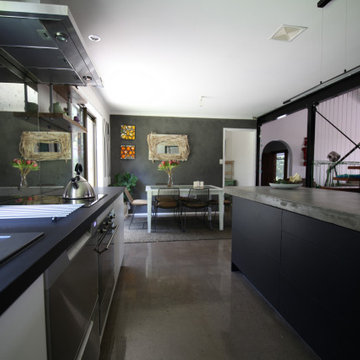
A generous kitchen that flows onto the dining room with quality SMEG oven and induction cooktop. A distressed glass splashback, concrete bench top, concrete floors, structural bracing and vertical wires on the steps, are all in keeping with the industrial styling of the home.
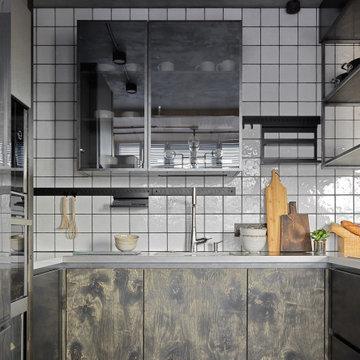
Кухня.
Материалы: на стене кирпич XIX века, BrickTiles; инженерная доска на полу и стенах, Finex; керамическая плитка на полу, Equipe.
Мебель и оборудование: кухонный гарнитур, Giulia Novars; барные стулья, Archpole; свет, Centrsvet.
Декор: Moon-stores, Afro Home, Zara
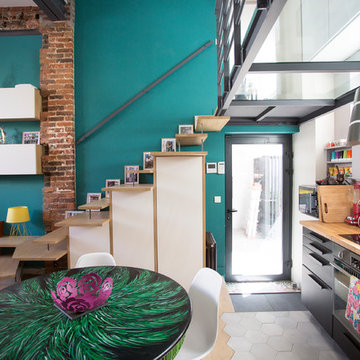
Perrier Li
Design ideas for a small industrial single-wall open plan kitchen in Paris with a single-bowl sink, flat-panel cabinets, black cabinets, wood benchtops, multi-coloured splashback, ceramic splashback, coloured appliances, ceramic floors, grey floor and brown benchtop.
Design ideas for a small industrial single-wall open plan kitchen in Paris with a single-bowl sink, flat-panel cabinets, black cabinets, wood benchtops, multi-coloured splashback, ceramic splashback, coloured appliances, ceramic floors, grey floor and brown benchtop.
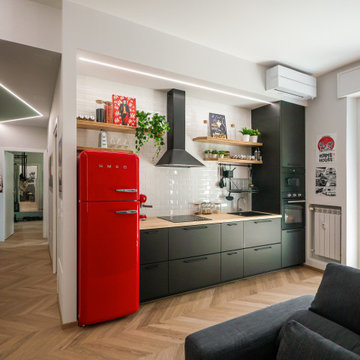
Liadesign
This is an example of a small industrial single-wall open plan kitchen in Milan with a single-bowl sink, flat-panel cabinets, black cabinets, wood benchtops, white splashback, subway tile splashback, black appliances, light hardwood floors, no island and recessed.
This is an example of a small industrial single-wall open plan kitchen in Milan with a single-bowl sink, flat-panel cabinets, black cabinets, wood benchtops, white splashback, subway tile splashback, black appliances, light hardwood floors, no island and recessed.
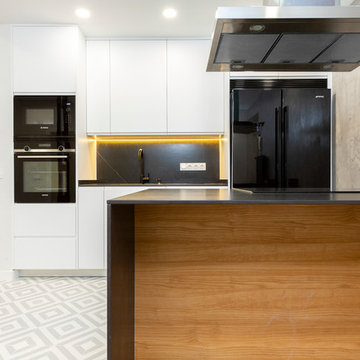
Design ideas for a mid-sized industrial l-shaped open plan kitchen in Madrid with a single-bowl sink, flat-panel cabinets, white cabinets, quartz benchtops, black splashback, stone slab splashback, black appliances, porcelain floors, with island, multi-coloured floor and black benchtop.
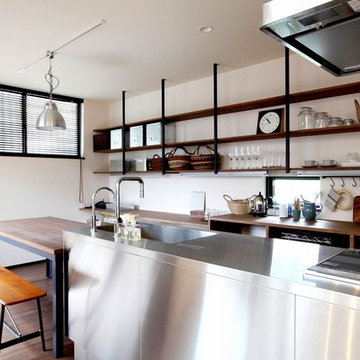
Inspiration for an industrial single-wall eat-in kitchen in Osaka with a single-bowl sink, stainless steel benchtops, medium hardwood floors, with island and brown floor.

Like many Berlin rental apartments, the kitchen was at first empty and not used to its potential. Characterised by a narrow and angled floor plan and lofty walls which dictate the layout options. The space’s northern orientation posed a challenge, causing it to lack natural light.
The aim was to create two distinct areas: the main area for cooking and a dinning area where the client can entertain a small group, eat and work.
Through a thoughtful approach, we addressed the unique attributes and size of the room, ensuring that every requirement of the occupant was taken into account.
The compact kitchen, spanning a mere 8 square meters, underwent a transformation that conquers spatial limitations and celebrate the individuality of Altbau apartments.
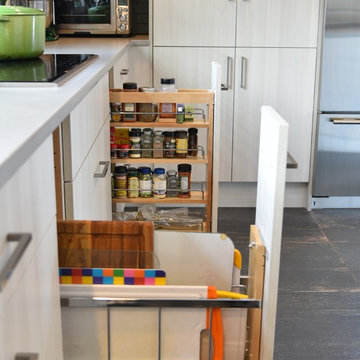
Custom walnut table, leather chairs, stainless appliances and textured melamine cabinet fronts - make up a mix of low sheen textures.
Large industrial l-shaped eat-in kitchen in Denver with a single-bowl sink, flat-panel cabinets, beige cabinets, quartzite benchtops, blue splashback, brick splashback, stainless steel appliances, porcelain floors, with island and grey floor.
Large industrial l-shaped eat-in kitchen in Denver with a single-bowl sink, flat-panel cabinets, beige cabinets, quartzite benchtops, blue splashback, brick splashback, stainless steel appliances, porcelain floors, with island and grey floor.
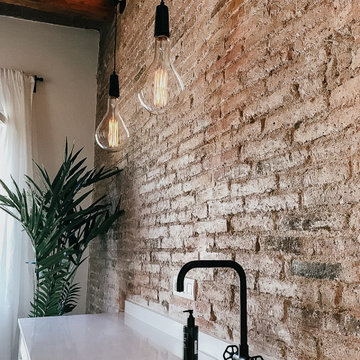
► Reforma Integral de Vivienda en Barrio de Gracia.
✓ Apeos y Refuerzos estructurales.
✓ Recuperación de "Voltas Catalanas".
✓ Fabricación de muebles de cocina a medida.
✓ Decapado de vigas de madera.
✓ Recuperación de pared de Ladrillo Visto.
✓ Restauración de pavimento hidráulico.
✓ Acondicionamiento de aire por conductos ocultos.
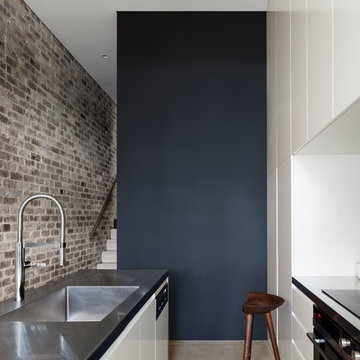
First floor addition, extension and internal renovation to Surry Hills terrace.
Architect: Brcar Moroney
Phtotgrapher: Justin Alexander
Inspiration for a small industrial single-wall eat-in kitchen in Sydney with a single-bowl sink, flat-panel cabinets, white cabinets, stainless steel benchtops, metallic splashback, mirror splashback, stainless steel appliances, concrete floors and with island.
Inspiration for a small industrial single-wall eat-in kitchen in Sydney with a single-bowl sink, flat-panel cabinets, white cabinets, stainless steel benchtops, metallic splashback, mirror splashback, stainless steel appliances, concrete floors and with island.
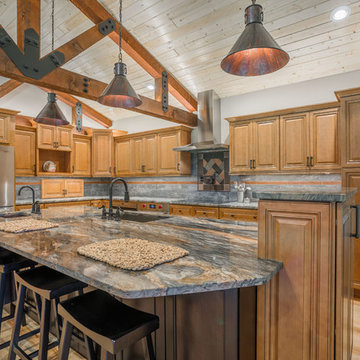
Snohomish Home
Designed by Gary Hartz @ http://www.kitchensforcooksonline.com/
Countertops fabricated by ProGranite
Island Material: Fusion 3cm Polished Granite
Perimeter: Cielo 3cm Polished Quartzite
with Eased edge
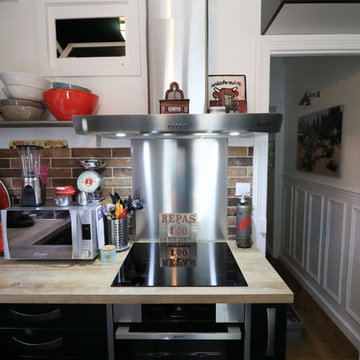
Cédric Cohen
This is an example of a small industrial l-shaped separate kitchen in Paris with a single-bowl sink, beaded inset cabinets, black cabinets, laminate benchtops, red splashback, brick splashback, black appliances, linoleum floors, no island and black floor.
This is an example of a small industrial l-shaped separate kitchen in Paris with a single-bowl sink, beaded inset cabinets, black cabinets, laminate benchtops, red splashback, brick splashback, black appliances, linoleum floors, no island and black floor.
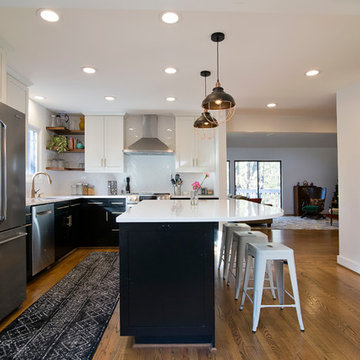
Marilyn Peryer Style House 2017
Inspiration for a mid-sized industrial l-shaped eat-in kitchen in Raleigh with a single-bowl sink, shaker cabinets, black cabinets, quartz benchtops, white splashback, ceramic splashback, stainless steel appliances, medium hardwood floors, with island, orange floor and white benchtop.
Inspiration for a mid-sized industrial l-shaped eat-in kitchen in Raleigh with a single-bowl sink, shaker cabinets, black cabinets, quartz benchtops, white splashback, ceramic splashback, stainless steel appliances, medium hardwood floors, with island, orange floor and white benchtop.
Industrial Kitchen with a Single-bowl Sink Design Ideas
9