Industrial Kitchen with a Single-bowl Sink Design Ideas
Refine by:
Budget
Sort by:Popular Today
121 - 140 of 1,322 photos
Item 1 of 3
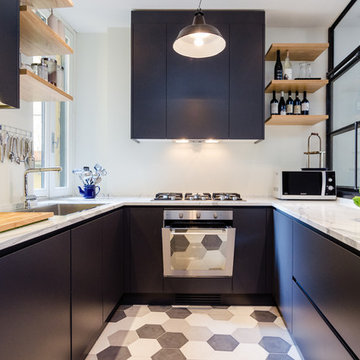
Gregory abbate
Mid-sized industrial u-shaped kitchen in Milan with a single-bowl sink, flat-panel cabinets, stainless steel appliances, no island, marble benchtops and ceramic floors.
Mid-sized industrial u-shaped kitchen in Milan with a single-bowl sink, flat-panel cabinets, stainless steel appliances, no island, marble benchtops and ceramic floors.
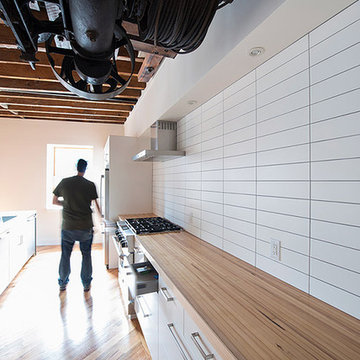
This is an example of a mid-sized industrial galley eat-in kitchen in Philadelphia with a single-bowl sink, flat-panel cabinets, white cabinets, wood benchtops, white splashback, subway tile splashback, stainless steel appliances, light hardwood floors and with island.
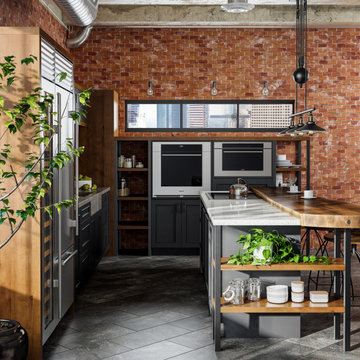
The term “industrial” evokes images of large factories with lots of machinery and moving parts. These cavernous, old brick buildings, built with steel and concrete are being rehabilitated into very desirable living spaces all over the country. Old manufacturing spaces have unique architectural elements that are often reclaimed and repurposed into what is now open residential living space. Exposed ductwork, concrete beams and columns, even the metal frame windows are considered desirable design elements that give a nod to the past.
This unique loft space is a perfect example of the rustic industrial style. The exposed beams, brick walls, and visible ductwork speak to the building’s past. Add a modern kitchen in complementing materials and you have created casual sophistication in a grand space.
Dura Supreme’s Silverton door style in Black paint coordinates beautifully with the black metal frames on the windows. Knotty Alder with a Hazelnut finish lends that rustic detail to a very sleek design. Custom metal shelving provides storage as well a visual appeal by tying all of the industrial details together.
Custom details add to the rustic industrial appeal of this industrial styled kitchen design with Dura Supreme Cabinetry.
Request a FREE Dura Supreme Brochure Packet:
http://www.durasupreme.com/request-brochure
Find a Dura Supreme Showroom near you today:
http://www.durasupreme.com/dealer-locator
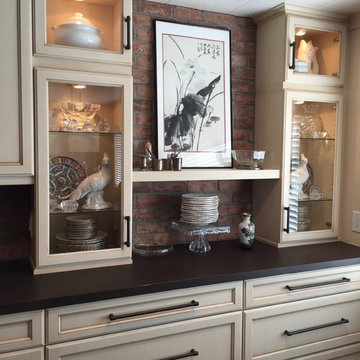
Using glass on the end cabinets was designed to show off her beautiful serving vessels and other collectibles. Hi-lighting them with the inside puck lighting adds a warm glow and let's each piece shine.
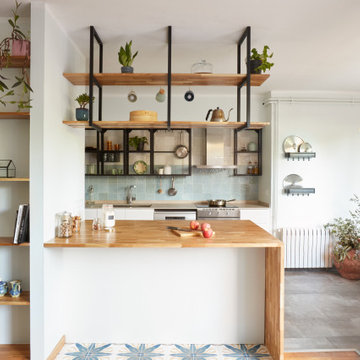
This is an example of a mid-sized industrial single-wall open plan kitchen in Barcelona with a single-bowl sink, open cabinets, black cabinets, wood benchtops, blue splashback, ceramic splashback, stainless steel appliances, porcelain floors, a peninsula, grey floor and brown benchtop.
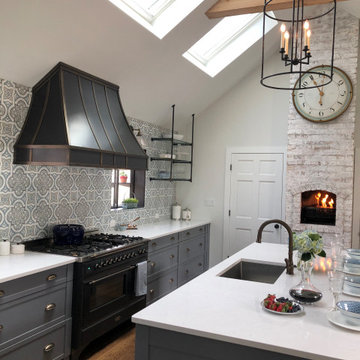
Turning the clock back to revive the industrial time the home was built was the inspiration in kitchen remodel. Metal Hood and exposed plumbers pipe complement the Vintage 48' range. Marble tile backslash ties the blue grey painted cabinetry to the mat black metals and white quartz counter tops.
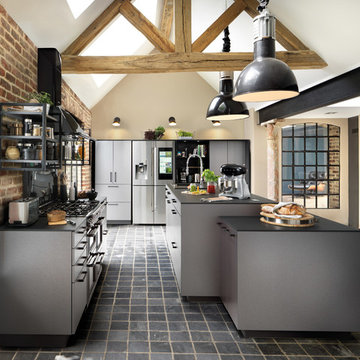
Cooking Centre
Collection Designer Line
This open plan kitchen is an open-style chef's paradise with an on-trend kitchen island and a hi-tech Nano Black compact worktop adorned with an array of household appliances.
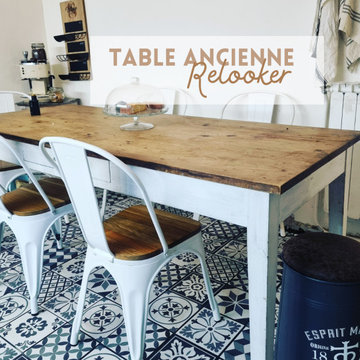
Relooking table de cuisine.
Elle aurait pu très bien trouver sa place dans un atelier d'artisan ou une salle à manger.
Mais ici la famille avait besoin de pouvoir manger dans la cuisine car pas assez de place dans le salon.
C'est tout naturellement dans une brocante que j'ai chiné cette jolie table pour une décoration récup, industrielle minimaliste de cette cuisine. J'ai aussi changé le sol orange par un ce carrelage effet carreau de ciment gris pour un coté plus tendance mais intemporel.
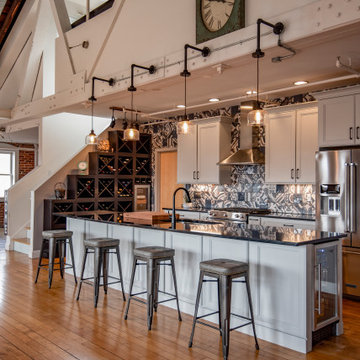
This is an example of a large industrial open plan kitchen in Providence with a single-bowl sink, recessed-panel cabinets, white cabinets, quartz benchtops, ceramic splashback, stainless steel appliances, light hardwood floors, with island and exposed beam.
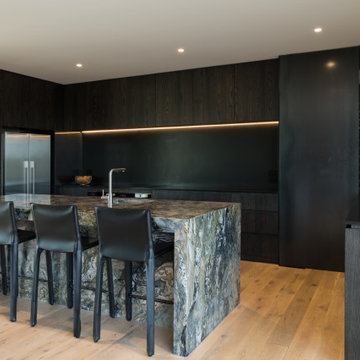
Looking accross the dining table to the dark colored kitchen.
Mid-sized industrial u-shaped eat-in kitchen in Auckland with a single-bowl sink, flat-panel cabinets, dark wood cabinets, marble benchtops, black splashback, slate splashback, stainless steel appliances, light hardwood floors, with island, brown floor and black benchtop.
Mid-sized industrial u-shaped eat-in kitchen in Auckland with a single-bowl sink, flat-panel cabinets, dark wood cabinets, marble benchtops, black splashback, slate splashback, stainless steel appliances, light hardwood floors, with island, brown floor and black benchtop.
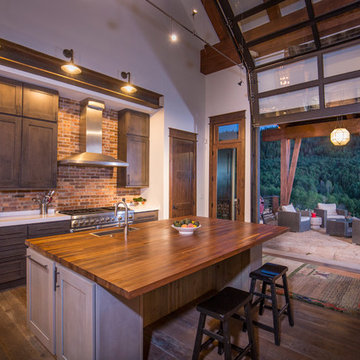
Noah Wetzel Photo
This is an example of an industrial kitchen in Denver with with island, a single-bowl sink, shaker cabinets, dark wood cabinets, brick splashback, stainless steel appliances and dark hardwood floors.
This is an example of an industrial kitchen in Denver with with island, a single-bowl sink, shaker cabinets, dark wood cabinets, brick splashback, stainless steel appliances and dark hardwood floors.
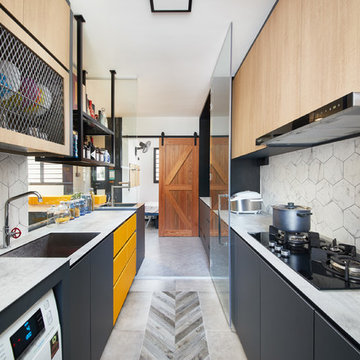
Photo of an industrial galley kitchen in Singapore with a single-bowl sink, flat-panel cabinets, yellow cabinets, white splashback, multi-coloured floor and white benchtop.
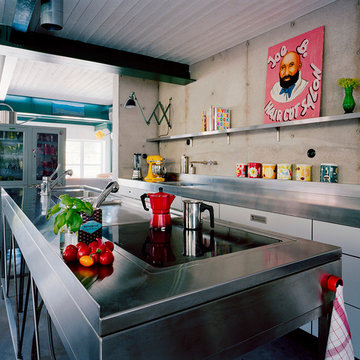
industrial living Sweden
Inspiration for a mid-sized industrial single-wall kitchen in Barcelona with a single-bowl sink, flat-panel cabinets, white cabinets, stainless steel benchtops, concrete floors and with island.
Inspiration for a mid-sized industrial single-wall kitchen in Barcelona with a single-bowl sink, flat-panel cabinets, white cabinets, stainless steel benchtops, concrete floors and with island.
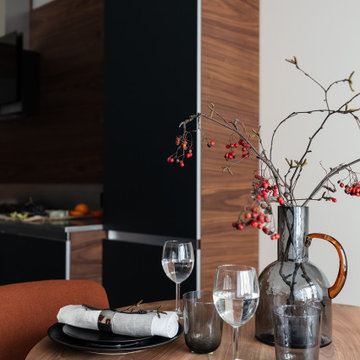
Inspiration for a small industrial u-shaped eat-in kitchen in Saint Petersburg with a single-bowl sink, flat-panel cabinets, dark wood cabinets, zinc benchtops, porcelain floors, grey floor and grey benchtop.
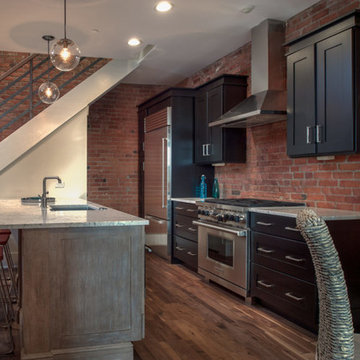
Inspiration for a large industrial galley eat-in kitchen in Bridgeport with a single-bowl sink, shaker cabinets, black cabinets, quartz benchtops, ceramic splashback, stainless steel appliances, light hardwood floors, with island and multi-coloured floor.
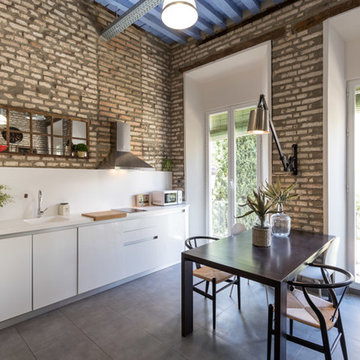
Antonio Luis Martínez Cano
Inspiration for a mid-sized industrial single-wall open plan kitchen in Other with a single-bowl sink, flat-panel cabinets, white cabinets, quartz benchtops, white splashback, limestone splashback, panelled appliances, ceramic floors, no island and grey floor.
Inspiration for a mid-sized industrial single-wall open plan kitchen in Other with a single-bowl sink, flat-panel cabinets, white cabinets, quartz benchtops, white splashback, limestone splashback, panelled appliances, ceramic floors, no island and grey floor.
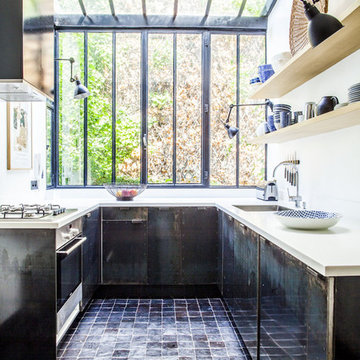
mathieu Salvaing
This is an example of a mid-sized industrial u-shaped kitchen in Paris with a single-bowl sink, panelled appliances and no island.
This is an example of a mid-sized industrial u-shaped kitchen in Paris with a single-bowl sink, panelled appliances and no island.
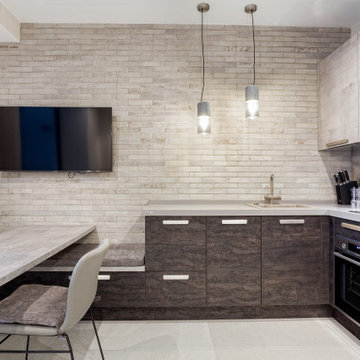
Кухня NOLTE выполнена в комбинации двух самых интересных фасадов:Artwood-имитация обожженного дерева и Stone-имитация бетона в стиле лофт. Рабочая зона кухни переходит в обеденную( в выдвижных секциях удобно хранить и одновременно сидеть на них)
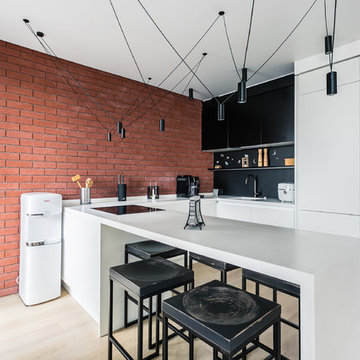
Industrial u-shaped kitchen in Moscow with a single-bowl sink, flat-panel cabinets, black splashback, light hardwood floors, a peninsula, beige floor and white benchtop.
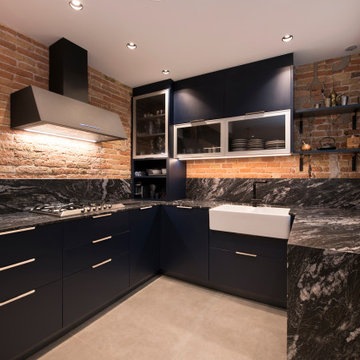
This is an example of a large industrial u-shaped open plan kitchen in Other with a single-bowl sink, flat-panel cabinets, blue cabinets, granite benchtops, black splashback, granite splashback, black appliances, porcelain floors, with island, grey floor and black benchtop.
Industrial Kitchen with a Single-bowl Sink Design Ideas
7