Industrial Kitchen with Beige Cabinets Design Ideas
Refine by:
Budget
Sort by:Popular Today
181 - 200 of 254 photos
Item 1 of 3
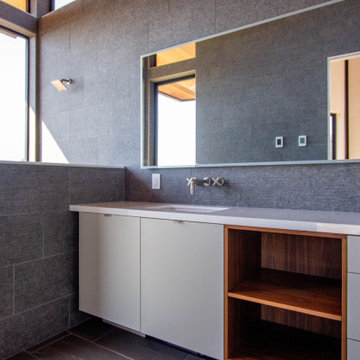
Kitchen designed and completed by Kitchen Studio of Monterey Peninsula, INC. Showcasing Neff Beautiful Living cabinetry and SubZero, Wolf, and Cove appliances
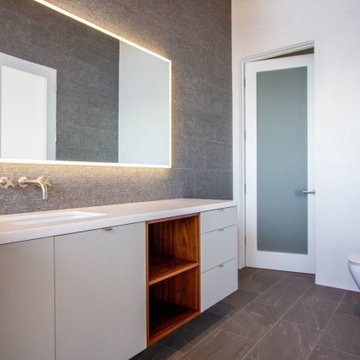
Kitchen designed and completed by Kitchen Studio of Monterey Peninsula, INC. Showcasing Neff Beautiful Living cabinetry and SubZero, Wolf, and Cove appliances
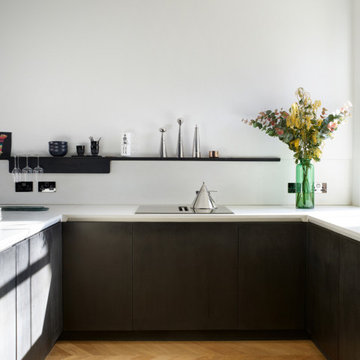
Mid-sized industrial u-shaped open plan kitchen in London with an integrated sink, flat-panel cabinets, beige cabinets, concrete benchtops, white splashback, black appliances, light hardwood floors, with island, brown floor and white benchtop.
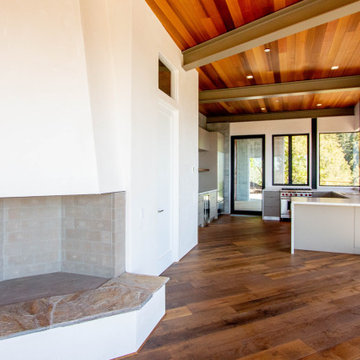
Kitchen designed and completed by Kitchen Studio of Monterey Peninsula, INC. Showcasing Neff Beautiful Living cabinetry and SubZero, Wolf, and Cove appliances
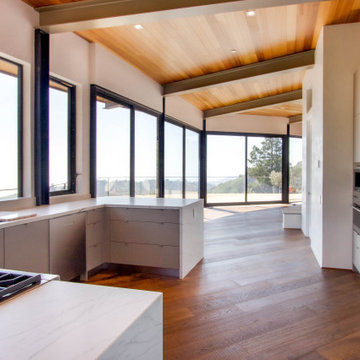
Kitchen designed and completed by Kitchen Studio of Monterey Peninsula, INC. Showcasing Neff Beautiful Living cabinetry and SubZero, Wolf, and Cove appliances
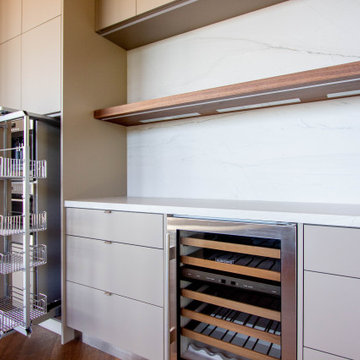
Kitchen designed and completed by Kitchen Studio of Monterey Peninsula, INC. Showcasing Neff Beautiful Living cabinetry and SubZero, Wolf, and Cove appliances
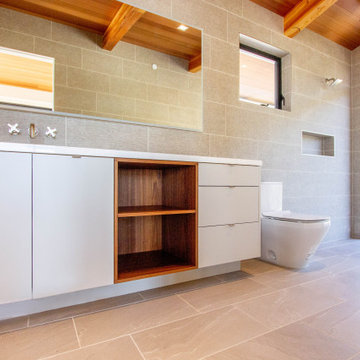
Kitchen designed and completed by Kitchen Studio of Monterey Peninsula, INC. Showcasing Neff Beautiful Living cabinetry and SubZero, Wolf, and Cove appliances
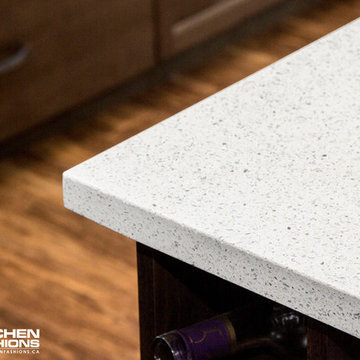
Silestone quartz in "Stellar Snow"
Design ideas for a mid-sized industrial single-wall open plan kitchen in Toronto with a double-bowl sink, shaker cabinets, beige cabinets, quartz benchtops, stainless steel appliances, medium hardwood floors and with island.
Design ideas for a mid-sized industrial single-wall open plan kitchen in Toronto with a double-bowl sink, shaker cabinets, beige cabinets, quartz benchtops, stainless steel appliances, medium hardwood floors and with island.
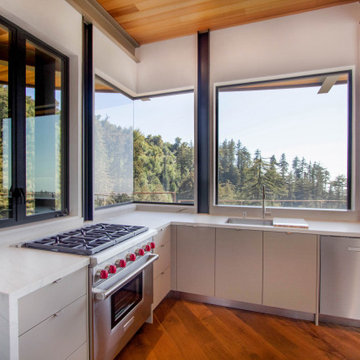
Kitchen designed and completed by Kitchen Studio of Monterey Peninsula, INC. Showcasing Neff Beautiful Living cabinetry and SubZero, Wolf, and Cove appliances
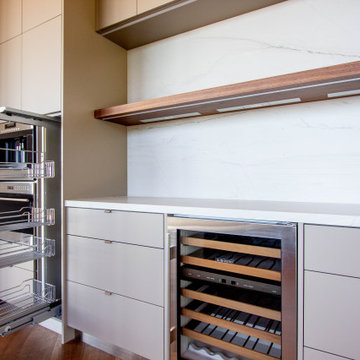
Kitchen designed and completed by Kitchen Studio of Monterey Peninsula, INC. Showcasing Neff Beautiful Living cabinetry and SubZero, Wolf, and Cove appliances
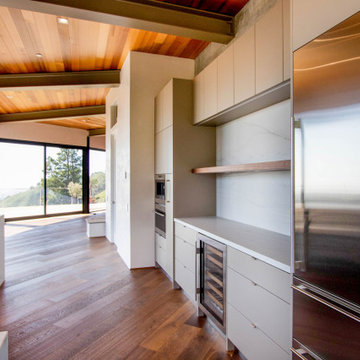
Kitchen designed and completed by Kitchen Studio of Monterey Peninsula, INC. Showcasing Neff Beautiful Living cabinetry and SubZero, Wolf, and Cove appliances
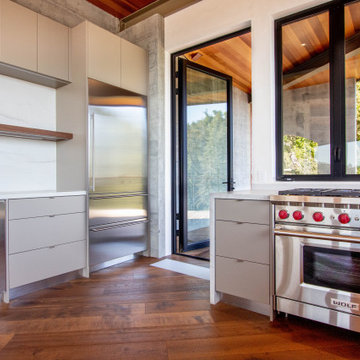
Kitchen designed and completed by Kitchen Studio of Monterey Peninsula, INC. Showcasing Neff Beautiful Living cabinetry and SubZero, Wolf, and Cove appliances
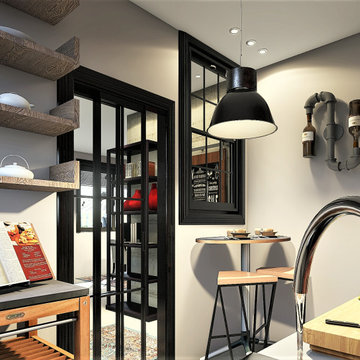
vista interna cucina
Photo of a small industrial single-wall separate kitchen in Milan with a double-bowl sink, beige cabinets, stainless steel appliances, concrete floors, no island and grey floor.
Photo of a small industrial single-wall separate kitchen in Milan with a double-bowl sink, beige cabinets, stainless steel appliances, concrete floors, no island and grey floor.
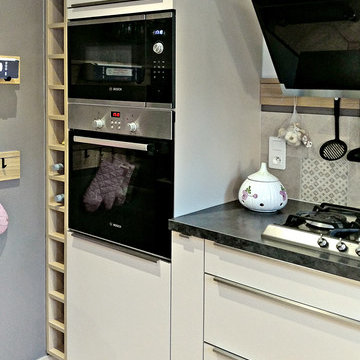
ne nouvelle rénovation totale réussie pour cette cuisine provençale qui a retrouvé du style et un esprit contemporain.
La cuisine existante était, comme souvent en Provence, constituée d’un plan de travail carrelé sur une structure en béton cellulaire, fermée par des portes massives et moulurées. Niches obsolètes, cintres inutiles et un manque total d’ergonomie ont poussé nos clients à revoir totalement la pièce.
Tout d’abord nous avons ouvert complètement la pièce en supprimant le passe-plat et toutes les structures en béton. Ensuite nous avons crée une séparation déco avec la niche ajourée permettant une transition visuellement plus douce entre l’entrée et la cuisine.
Les accessoires métal et bois sont un vrai atout pour cette cuisine, ils apportent une touche utile et déco à l’ensemble. Les décors et niches sur mesure en bois clair réchauffent l’ensemble mat beige très chic. Les grands casseroliers sont surlignés par des poignées profilées en inox brossé très élégantes et les carreaux de ciments de la crédence apportent un mélange de style très réussi.
Bien plus qu’un vendeur de mobilier, nous prenons en charge la totalité de votre projet, dans ce reportage nous avons réalisé la dépose de la cuisine, les démolitions, les reprises de plomberie et d’électricité, les peintures, la pose de la faïence murale et bien entendu de la cuisine…
N’hésitez pas à nous appeler pour prendre rendez-vous pour une étude personnalisée gratuite.
On vous laisse apprécier la suite avec les photos qui parlent d’elles-mêmes : la cuisine avant travaux, pendant le chantier, les 3D de la conception et bien sûr la cuisine terminée.
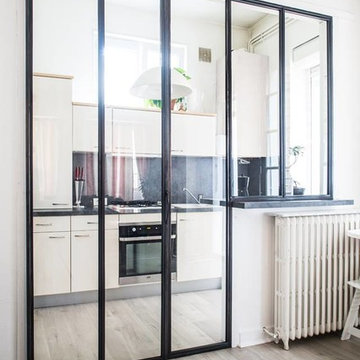
Les clients ont souhaité isoler phoniquement leur espace cuisine en conservant les perspectives de la pièce. Nous avons créé une verrière complètement intégrée à l'espace existant.
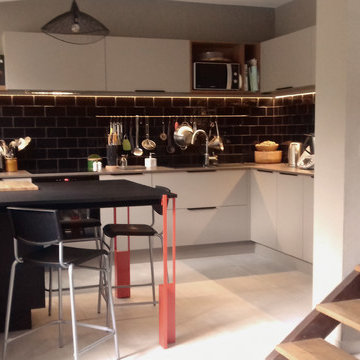
Design ideas for a mid-sized industrial l-shaped eat-in kitchen in Toulouse with a single-bowl sink, beaded inset cabinets, beige cabinets, quartz benchtops, black splashback, ceramic splashback, black appliances, ceramic floors, with island and beige floor.
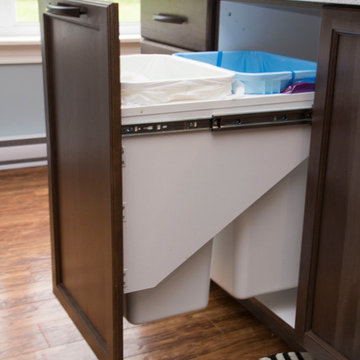
Design ideas for a mid-sized industrial single-wall open plan kitchen in Toronto with a double-bowl sink, shaker cabinets, beige cabinets, quartz benchtops, stainless steel appliances, medium hardwood floors and with island.
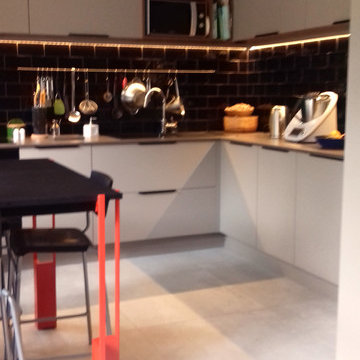
Design ideas for a mid-sized industrial l-shaped eat-in kitchen in Toulouse with a single-bowl sink, beaded inset cabinets, beige cabinets, quartz benchtops, black splashback, ceramic splashback, black appliances, ceramic floors, with island and beige floor.
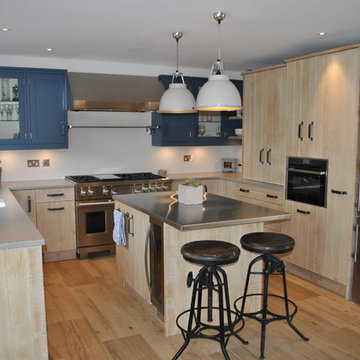
The industrial lights over the island and the heavy duty bar stools finish this kitchen perfectly.
Inspiration for a mid-sized industrial u-shaped kitchen in Kent with beige cabinets, zinc benchtops, stainless steel appliances, light hardwood floors and a peninsula.
Inspiration for a mid-sized industrial u-shaped kitchen in Kent with beige cabinets, zinc benchtops, stainless steel appliances, light hardwood floors and a peninsula.
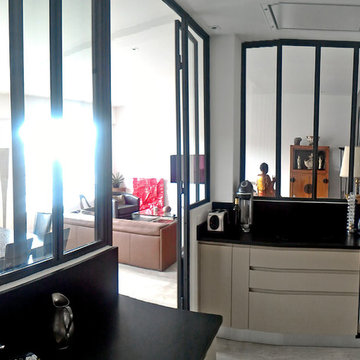
Création d'une cuisine "fermable" dans une grande pièce à vivre pour cet appartement au cœur de Nice. Les verrières permettent de fermer sans occulter la cuisine et apportent un charme fou à cette cuisine pourtant très contemporaine aux façades lisses avec poignées à prise de main.
Traitées en anthracite, les verrières s'accordent avec le mobilier des propriétaires qui aiment mélanger pièces de style, souvenirs de voyage et pièces modernes.
Dessinées par l'agence et réalisées sur mesure par notre ferronnier préféré, ces verrières s'intègrent parfaitement à l'ambiance de la pièce.
Photos HanaK.
Industrial Kitchen with Beige Cabinets Design Ideas
10