Industrial Kitchen with Beige Cabinets Design Ideas
Refine by:
Budget
Sort by:Popular Today
101 - 120 of 254 photos
Item 1 of 3
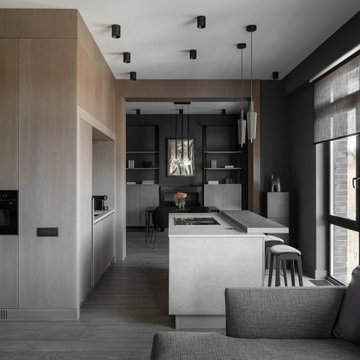
Inspiration for a mid-sized industrial galley eat-in kitchen in Moscow with an undermount sink, beige cabinets, grey splashback, medium hardwood floors, with island, grey floor and grey benchtop.
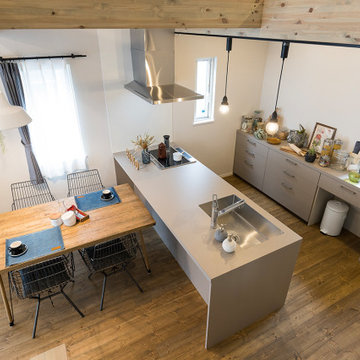
Photo of an industrial single-wall open plan kitchen in Tokyo with an undermount sink, beaded inset cabinets, beige cabinets, laminate benchtops, white splashback, medium hardwood floors, a peninsula, brown floor, beige benchtop and exposed beam.
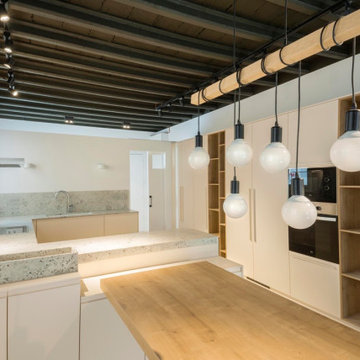
Cocina abierta al salón con encimera en imitación terrazo.
Vigas vistas recuperadas pintadas en verde oscuro.
Pavimento combinación de microcemento color trigo junto a baldosa hidráulica recuperada antigua
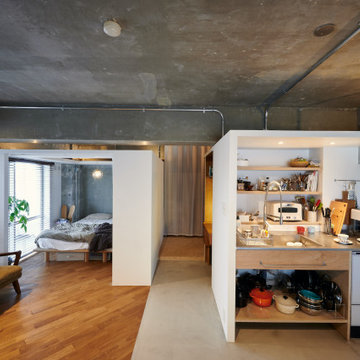
リビングとダイニング、キッチン、ベッドルームがゆるくつながっています。個室を家具の様につくり、ベッドルームの天井高さを抑えることでリビングの感覚的な解放感を持たせることを図りました。
Photo of a mid-sized industrial single-wall open plan kitchen in Tokyo with an integrated sink, open cabinets, beige cabinets, stainless steel benchtops, white splashback, shiplap splashback, white appliances, concrete floors, no island, grey floor, grey benchtop and timber.
Photo of a mid-sized industrial single-wall open plan kitchen in Tokyo with an integrated sink, open cabinets, beige cabinets, stainless steel benchtops, white splashback, shiplap splashback, white appliances, concrete floors, no island, grey floor, grey benchtop and timber.
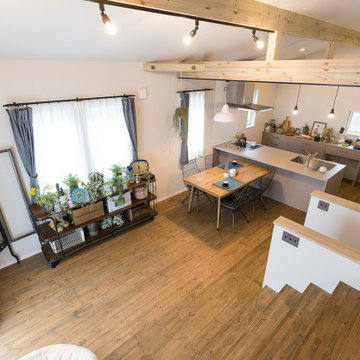
This is an example of an industrial single-wall open plan kitchen in Tokyo with an undermount sink, beaded inset cabinets, beige cabinets, laminate benchtops, white splashback, medium hardwood floors, a peninsula, brown floor, beige benchtop and exposed beam.
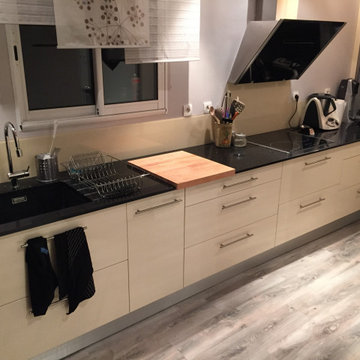
Cuisine beige / crème brillante avec plan de travail en Silestone (Cosentino). Lave vaisselles intégré à gauche du four en hauteur.
Photo of a large industrial l-shaped open plan kitchen in Toulouse with an integrated sink, beaded inset cabinets, beige cabinets, quartzite benchtops, beige splashback, glass tile splashback, panelled appliances, light hardwood floors, a peninsula, grey floor, black benchtop and exposed beam.
Photo of a large industrial l-shaped open plan kitchen in Toulouse with an integrated sink, beaded inset cabinets, beige cabinets, quartzite benchtops, beige splashback, glass tile splashback, panelled appliances, light hardwood floors, a peninsula, grey floor, black benchtop and exposed beam.
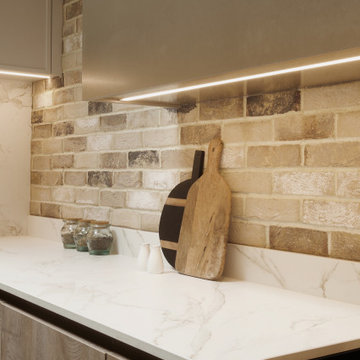
Photo of a large industrial l-shaped eat-in kitchen in London with an undermount sink, shaker cabinets, beige cabinets, quartz benchtops, brown splashback, brick splashback, black appliances, medium hardwood floors, with island, beige floor and grey benchtop.
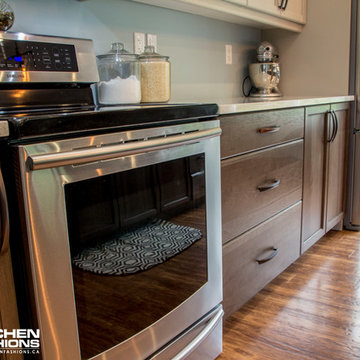
This is an example of a mid-sized industrial single-wall open plan kitchen in Toronto with a double-bowl sink, shaker cabinets, beige cabinets, quartz benchtops, stainless steel appliances, medium hardwood floors and with island.
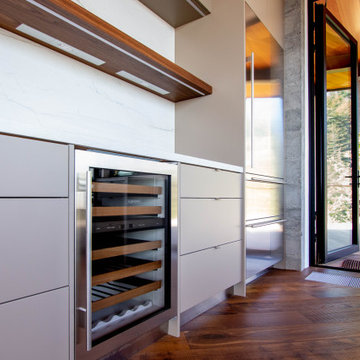
Kitchen designed and completed by Kitchen Studio of Monterey Peninsula, INC. Showcasing Neff Beautiful Living cabinetry and SubZero, Wolf, and Cove appliances
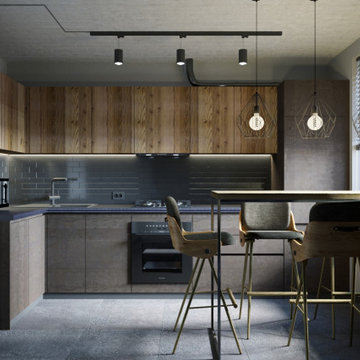
Design ideas for a mid-sized industrial l-shaped kitchen in Other with beige cabinets, ceramic floors, with island and grey floor.
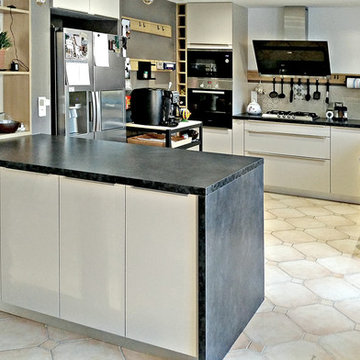
ne nouvelle rénovation totale réussie pour cette cuisine provençale qui a retrouvé du style et un esprit contemporain.
La cuisine existante était, comme souvent en Provence, constituée d’un plan de travail carrelé sur une structure en béton cellulaire, fermée par des portes massives et moulurées. Niches obsolètes, cintres inutiles et un manque total d’ergonomie ont poussé nos clients à revoir totalement la pièce.
Tout d’abord nous avons ouvert complètement la pièce en supprimant le passe-plat et toutes les structures en béton. Ensuite nous avons crée une séparation déco avec la niche ajourée permettant une transition visuellement plus douce entre l’entrée et la cuisine.
Les accessoires métal et bois sont un vrai atout pour cette cuisine, ils apportent une touche utile et déco à l’ensemble. Les décors et niches sur mesure en bois clair réchauffent l’ensemble mat beige très chic. Les grands casseroliers sont surlignés par des poignées profilées en inox brossé très élégantes et les carreaux de ciments de la crédence apportent un mélange de style très réussi.
Bien plus qu’un vendeur de mobilier, nous prenons en charge la totalité de votre projet, dans ce reportage nous avons réalisé la dépose de la cuisine, les démolitions, les reprises de plomberie et d’électricité, les peintures, la pose de la faïence murale et bien entendu de la cuisine…
N’hésitez pas à nous appeler pour prendre rendez-vous pour une étude personnalisée gratuite.
On vous laisse apprécier la suite avec les photos qui parlent d’elles-mêmes : la cuisine avant travaux, pendant le chantier, les 3D de la conception et bien sûr la cuisine terminée.
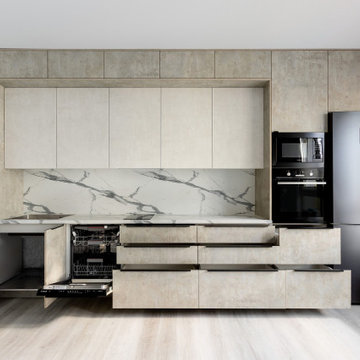
Превратите свою кухню в современное и яркое пространство с просторной кухней в белых и темно-желтых тонах. Каменные фасады кухни придают стильный штрих современному стилю лофт. Широкий и большой дизайн кухни предлагает достаточно места и высокие кухонные шкафы, чтобы максимально использовать дизайн интерьера. Улучшите свои кулинарные навыки с кухней, которая сочетает в себе стиль и функциональность.
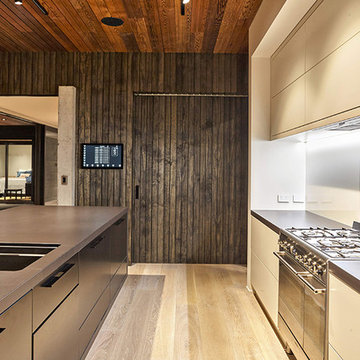
The kitchen fits seamlessly within the home.
Photo of a mid-sized industrial u-shaped kitchen pantry in Auckland with a drop-in sink, flat-panel cabinets, beige cabinets, beige splashback, glass sheet splashback, panelled appliances, light hardwood floors, with island, brown floor and grey benchtop.
Photo of a mid-sized industrial u-shaped kitchen pantry in Auckland with a drop-in sink, flat-panel cabinets, beige cabinets, beige splashback, glass sheet splashback, panelled appliances, light hardwood floors, with island, brown floor and grey benchtop.
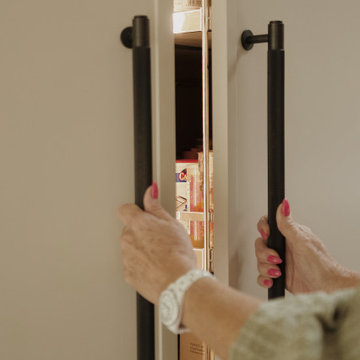
Inspiration for a large industrial l-shaped eat-in kitchen in London with an undermount sink, shaker cabinets, beige cabinets, quartz benchtops, brown splashback, brick splashback, black appliances, medium hardwood floors, with island, beige floor and grey benchtop.
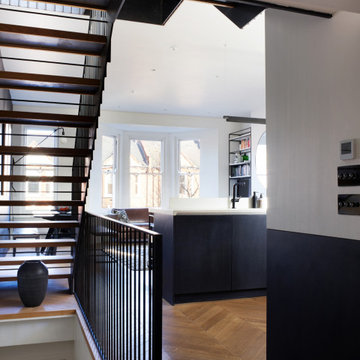
Mid-sized industrial u-shaped open plan kitchen in London with an integrated sink, flat-panel cabinets, beige cabinets, concrete benchtops, white splashback, black appliances, light hardwood floors, with island, brown floor and white benchtop.
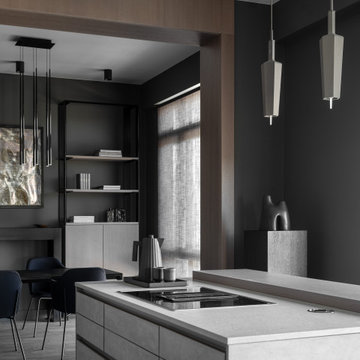
This is an example of a mid-sized industrial galley eat-in kitchen in Moscow with an undermount sink, beige cabinets, grey splashback, medium hardwood floors, with island, grey floor and grey benchtop.
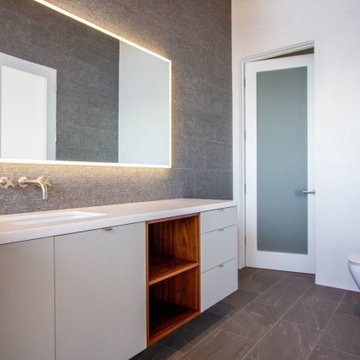
Kitchen designed and completed by Kitchen Studio of Monterey Peninsula, INC. Showcasing Neff Beautiful Living cabinetry and SubZero, Wolf, and Cove appliances
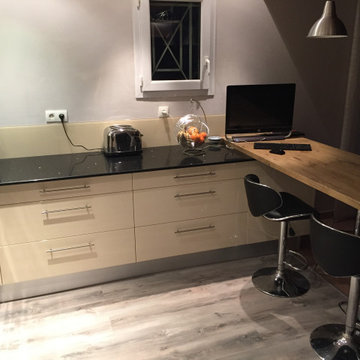
Cuisine beige / crème brillante avec plan de travail en Silestone (Cosentino). Lave vaisselles intégré à gauche du four en hauteur.
Large industrial l-shaped open plan kitchen in Toulouse with an integrated sink, beaded inset cabinets, beige cabinets, quartzite benchtops, beige splashback, glass tile splashback, panelled appliances, light hardwood floors, a peninsula, grey floor, black benchtop and exposed beam.
Large industrial l-shaped open plan kitchen in Toulouse with an integrated sink, beaded inset cabinets, beige cabinets, quartzite benchtops, beige splashback, glass tile splashback, panelled appliances, light hardwood floors, a peninsula, grey floor, black benchtop and exposed beam.
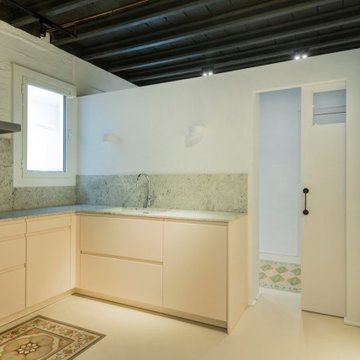
Alfombra en zona fogones realizada a base de baldosas hidráulicas para proteger el microcemento del área de cocción.
Pared a media altura que separa el recibidor de la cocina y el salón
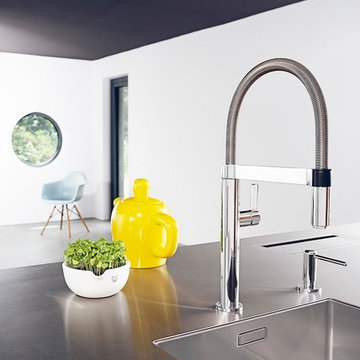
This is an example of a mid-sized industrial single-wall open plan kitchen in Dusseldorf with a drop-in sink, flat-panel cabinets, beige cabinets, stainless steel benchtops, beige splashback, black appliances, concrete floors, with island, grey floor and grey benchtop.
Industrial Kitchen with Beige Cabinets Design Ideas
6