Industrial Kitchen with Brown Floor Design Ideas
Refine by:
Budget
Sort by:Popular Today
61 - 80 of 2,579 photos
Item 1 of 3
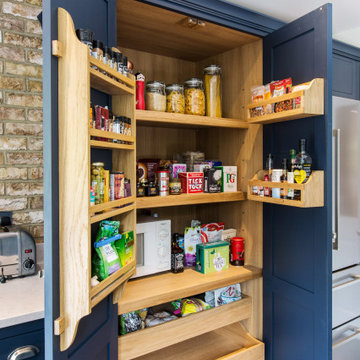
Handmade in our Kent workshop using Tulipwood and oak, and handpainted in Mylands 'Bond Street' with beautiful Silestone Quartz worksurfaces in 'Classic White', our Hoyden kitchen cabinetry is classic and timeless, and was the perfect choice for this galley kitchen.
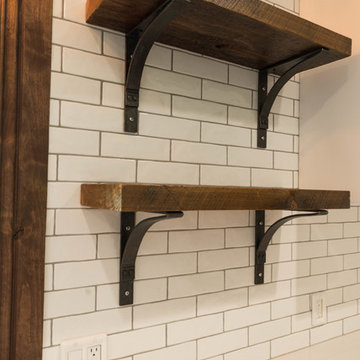
Our clients choose neutral tones, utilitarian copper fixtures, and wood surfaces. The result: an upscale “warehouse look” that combines a true industrial feel with a range of other styles, from earthy to polished. #GFRemodels ⚒
Call us to schedule a free-in-home estimate 877-728-
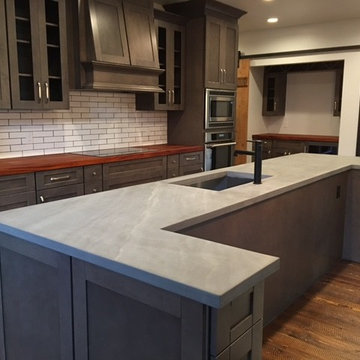
This out side the box installation used Pennsylvania Blue Stone which was honed for the kitchen countertops - an awesome contemporary look!
www.nimasonry.com
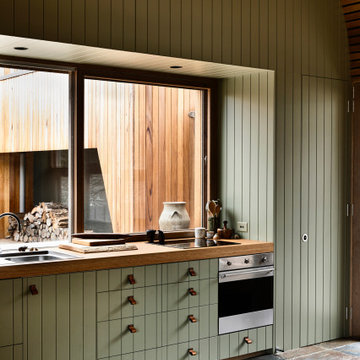
Photo of an industrial kitchen in Sydney with a drop-in sink, flat-panel cabinets, green cabinets, wood benchtops, stainless steel appliances, brown floor, brown benchtop, vaulted and wood.
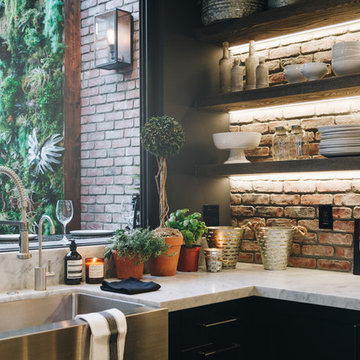
Photo of a large industrial u-shaped eat-in kitchen in Los Angeles with a farmhouse sink, shaker cabinets, black cabinets, red splashback, brick splashback, stainless steel appliances, laminate floors, with island, brown floor and white benchtop.
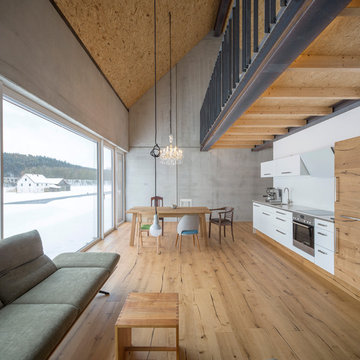
Herbert stolz, regensburg
This is an example of a mid-sized industrial single-wall open plan kitchen in Munich with light hardwood floors, a drop-in sink, flat-panel cabinets, white splashback, no island, white cabinets, stainless steel appliances, brown floor, white benchtop and wood.
This is an example of a mid-sized industrial single-wall open plan kitchen in Munich with light hardwood floors, a drop-in sink, flat-panel cabinets, white splashback, no island, white cabinets, stainless steel appliances, brown floor, white benchtop and wood.
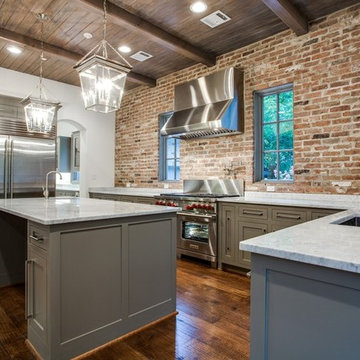
Design ideas for a large industrial u-shaped separate kitchen in Dallas with an undermount sink, shaker cabinets, green cabinets, marble benchtops, red splashback, brick splashback, stainless steel appliances, dark hardwood floors, with island, brown floor and grey benchtop.
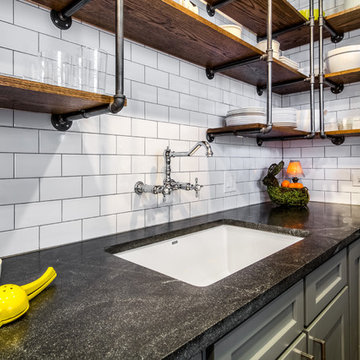
XL Visions
This is an example of a small industrial galley separate kitchen in Boston with an undermount sink, shaker cabinets, grey cabinets, granite benchtops, white splashback, subway tile splashback, white appliances, ceramic floors, no island and brown floor.
This is an example of a small industrial galley separate kitchen in Boston with an undermount sink, shaker cabinets, grey cabinets, granite benchtops, white splashback, subway tile splashback, white appliances, ceramic floors, no island and brown floor.
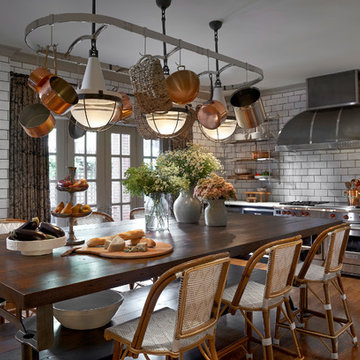
State Parkway, Jessica Lagrange Interiors LLC, Photo by Tony Soluri
Design ideas for a mid-sized industrial single-wall eat-in kitchen in Chicago with flat-panel cabinets, black cabinets, white splashback, subway tile splashback, stainless steel appliances, medium hardwood floors, with island, quartz benchtops and brown floor.
Design ideas for a mid-sized industrial single-wall eat-in kitchen in Chicago with flat-panel cabinets, black cabinets, white splashback, subway tile splashback, stainless steel appliances, medium hardwood floors, with island, quartz benchtops and brown floor.
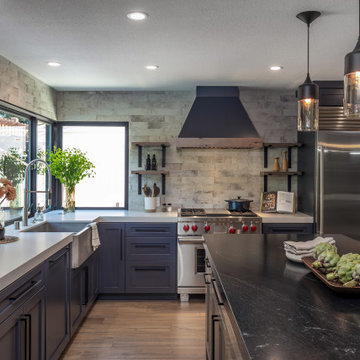
Photo of a large industrial l-shaped eat-in kitchen in San Francisco with an undermount sink, shaker cabinets, black cabinets, granite benchtops, stone slab splashback, stainless steel appliances, laminate floors, with island, brown floor and black benchtop.
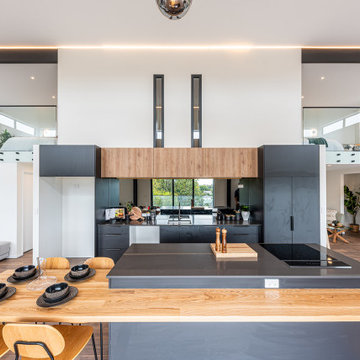
kitchen and dining area
Design ideas for a small industrial galley open plan kitchen in Christchurch with a single-bowl sink, black cabinets, solid surface benchtops, mirror splashback, stainless steel appliances, medium hardwood floors, with island, brown floor, grey benchtop and vaulted.
Design ideas for a small industrial galley open plan kitchen in Christchurch with a single-bowl sink, black cabinets, solid surface benchtops, mirror splashback, stainless steel appliances, medium hardwood floors, with island, brown floor, grey benchtop and vaulted.
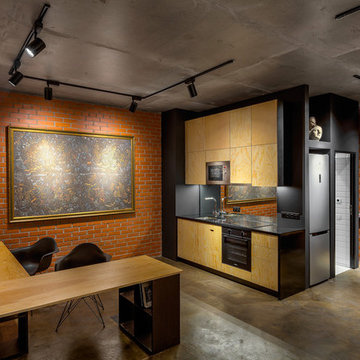
Design ideas for an industrial single-wall open plan kitchen in Other with flat-panel cabinets, light wood cabinets, no island, black benchtop, an undermount sink, glass sheet splashback, black appliances, concrete floors and brown floor.
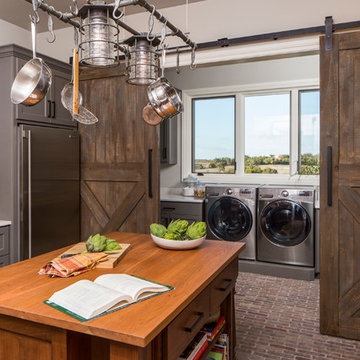
This scullery kitchen is located near the garage entrance to the home and the utility room. It is one of two kitchens in the home. The more formal entertaining kitchen is open to the formal living area. This kitchen provides an area for the bulk of the cooking and dish washing. It can also serve as a staging area for caterers when needed.
Counters: Viatera by LG - Minuet
Brick Back Splash and Floor: General Shale, Culpepper brick veneer
Light Fixture/Pot Rack: Troy - Brunswick, F3798, Aged Pewter finish
Cabinets, Shelves, Island Counter: Grandeur Cellars
Shelf Brackets: Rejuvenation Hardware, Portland shelf bracket, 10"
Cabinet Hardware: Emtek, Trinity, Flat Black finish
Barn Door Hardware: Register Dixon Custom Homes
Barn Door: Register Dixon Custom Homes
Wall and Ceiling Paint: Sherwin Williams - 7015 Repose Gray
Cabinet Paint: Sherwin Williams - 7019 Gauntlet Gray
Refrigerator: Electrolux - Icon Series
Dishwasher: Bosch 500 Series Bar Handle Dishwasher
Sink: Proflo - PFUS308, single bowl, under mount, stainless
Faucet: Kohler - Bellera, K-560, pull down spray, vibrant stainless finish
Stove: Bertazzoni 36" Dual Fuel Range with 5 burners
Vent Hood: Bertazzoni Heritage Series
Tre Dunham with Fine Focus Photography
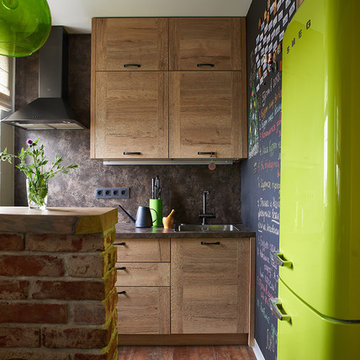
Мария Иринархова
Design ideas for an industrial separate kitchen in Moscow with a drop-in sink, flat-panel cabinets, medium wood cabinets, brown splashback, coloured appliances, brown floor, brown benchtop and with island.
Design ideas for an industrial separate kitchen in Moscow with a drop-in sink, flat-panel cabinets, medium wood cabinets, brown splashback, coloured appliances, brown floor, brown benchtop and with island.

This modern transitional home boasts an elegant kitchen that looks onto a large informal living room and shares space with the dining room and butler's pantry. Senior designer, Ayca, selected design elements that flow throughout the entire space to create a dynamic kitchen. The result is a perfect mix of industrial and organic materials, including a leathered quartzite countertop for the island with an unusual single-sided waterfall edge. The honed soapstone perimeter countertops complement the marble fireplace of the living room. A custom zinc vent hood, burnished brass mesh cabinet fronts, and leather finish slabs contrast against the dark wood floors, ceiling, and upper beams. Organic elements of the dining room chandelier and grey-white walls add softness to space when combined with the influence of crisp natural light. A chic color palette of warm neutrals, greys, blacks, and hints of metallics seep from the open-facing kitchen into the neighboring rooms, creating a design that is striking, modern, and cohesive.
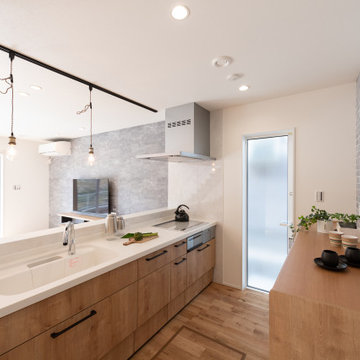
Design ideas for an industrial galley kitchen in Other with an integrated sink, flat-panel cabinets, medium wood cabinets, medium hardwood floors, no island, brown floor and white benchtop.
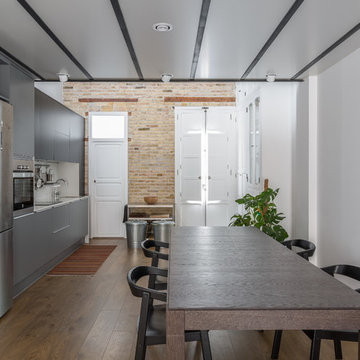
Proyecto: Ambau + Fotografía: Germán Cabo
Photo of a mid-sized industrial single-wall eat-in kitchen in Valencia with flat-panel cabinets, grey cabinets, white splashback, dark hardwood floors, no island and brown floor.
Photo of a mid-sized industrial single-wall eat-in kitchen in Valencia with flat-panel cabinets, grey cabinets, white splashback, dark hardwood floors, no island and brown floor.
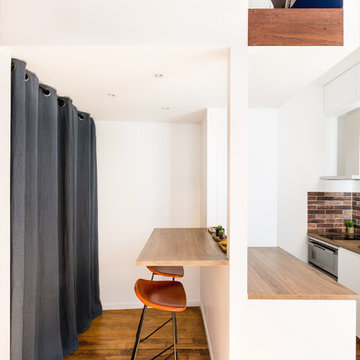
La cuisine comprend deux blocs linéaires parallèles, donnant sur un troisième espace dînatoire bar avec ses deux chaises design et industrielles en métal et cuir, donnant lui-même sur un quatrième espace: le dressing.
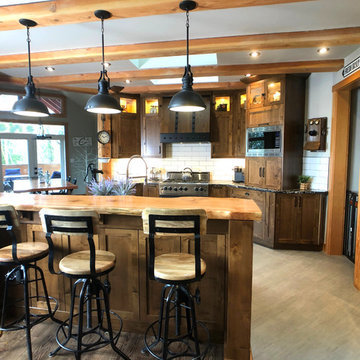
A beautiful custom home where the west coast post & beams meet industrial, rustic, steampunk interiors. Knotty Alder cabinetry is the perfect backdrop to the industrial black iron accents on the pulls and custom designed hood fan. This kitchen is definitely one of a kind with its many custom features.
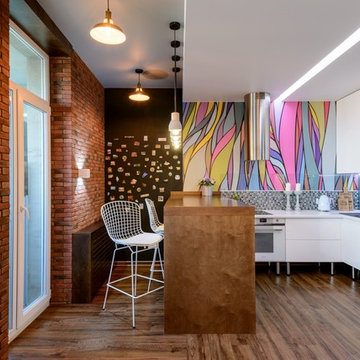
Виталий Иванов
This is an example of a small industrial u-shaped open plan kitchen in Novosibirsk with a drop-in sink, flat-panel cabinets, white cabinets, laminate benchtops, multi-coloured splashback, glass tile splashback, white appliances, vinyl floors, no island and brown floor.
This is an example of a small industrial u-shaped open plan kitchen in Novosibirsk with a drop-in sink, flat-panel cabinets, white cabinets, laminate benchtops, multi-coloured splashback, glass tile splashback, white appliances, vinyl floors, no island and brown floor.
Industrial Kitchen with Brown Floor Design Ideas
4