Industrial Kitchen with Brown Floor Design Ideas
Refine by:
Budget
Sort by:Popular Today
161 - 180 of 2,577 photos
Item 1 of 3

Design ideas for a small industrial u-shaped eat-in kitchen in Dresden with a drop-in sink, flat-panel cabinets, brown cabinets, wood benchtops, blue splashback, brick splashback, dark hardwood floors, a peninsula, brown floor and black appliances.
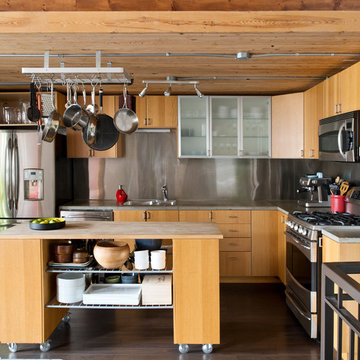
gourmet kitchen
Alex Lukey Photography
Inspiration for an industrial l-shaped kitchen in Toronto with a double-bowl sink, flat-panel cabinets, light wood cabinets, wood benchtops, metallic splashback, stainless steel appliances, metal splashback, dark hardwood floors, with island and brown floor.
Inspiration for an industrial l-shaped kitchen in Toronto with a double-bowl sink, flat-panel cabinets, light wood cabinets, wood benchtops, metallic splashback, stainless steel appliances, metal splashback, dark hardwood floors, with island and brown floor.
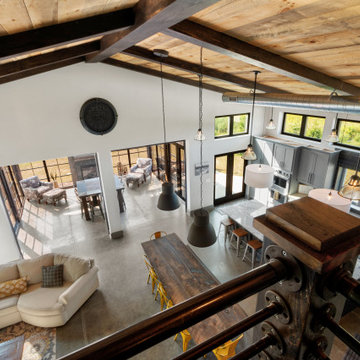
This 2,500 square-foot home, combines the an industrial-meets-contemporary gives its owners the perfect place to enjoy their rustic 30- acre property. Its multi-level rectangular shape is covered with corrugated red, black, and gray metal, which is low-maintenance and adds to the industrial feel.
Encased in the metal exterior, are three bedrooms, two bathrooms, a state-of-the-art kitchen, and an aging-in-place suite that is made for the in-laws. This home also boasts two garage doors that open up to a sunroom that brings our clients close nature in the comfort of their own home.
The flooring is polished concrete and the fireplaces are metal. Still, a warm aesthetic abounds with mixed textures of hand-scraped woodwork and quartz and spectacular granite counters. Clean, straight lines, rows of windows, soaring ceilings, and sleek design elements form a one-of-a-kind, 2,500 square-foot home
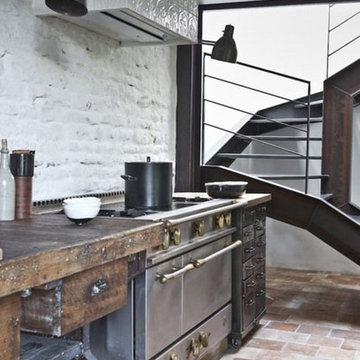
Mid-sized industrial single-wall eat-in kitchen in Columbus with flat-panel cabinets, brown cabinets, wood benchtops, white splashback, brick splashback, stainless steel appliances, terra-cotta floors, brown floor and brown benchtop.
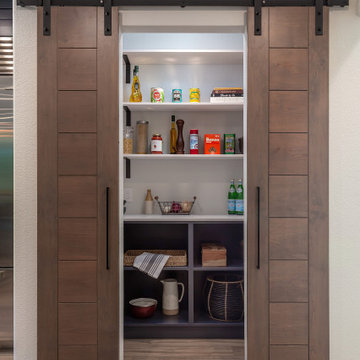
Large industrial l-shaped eat-in kitchen in San Francisco with an undermount sink, shaker cabinets, black cabinets, granite benchtops, stone slab splashback, stainless steel appliances, laminate floors, with island, brown floor and black benchtop.
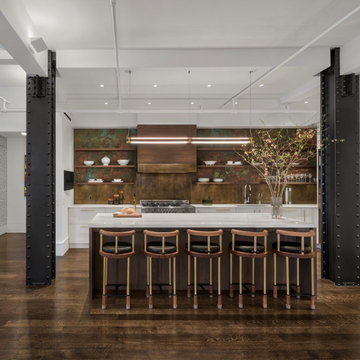
This is an example of a large industrial l-shaped eat-in kitchen in New York with an undermount sink, white cabinets, brown splashback, metal splashback, stainless steel appliances, dark hardwood floors, with island, brown floor, white benchtop, flat-panel cabinets and solid surface benchtops.
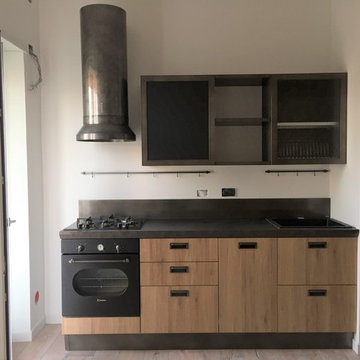
cucina Diesel scavolini
Inspiration for a small industrial single-wall open plan kitchen in Rome with a drop-in sink, glass-front cabinets, dark wood cabinets, stainless steel benchtops, black splashback, black appliances, light hardwood floors, with island, brown floor and black benchtop.
Inspiration for a small industrial single-wall open plan kitchen in Rome with a drop-in sink, glass-front cabinets, dark wood cabinets, stainless steel benchtops, black splashback, black appliances, light hardwood floors, with island, brown floor and black benchtop.
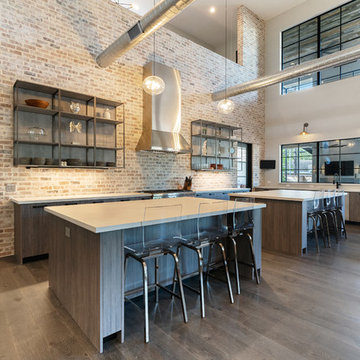
Photo of an expansive industrial l-shaped eat-in kitchen in Houston with flat-panel cabinets, medium wood cabinets, brown splashback, brick splashback, stainless steel appliances, medium hardwood floors, multiple islands, brown floor and white benchtop.
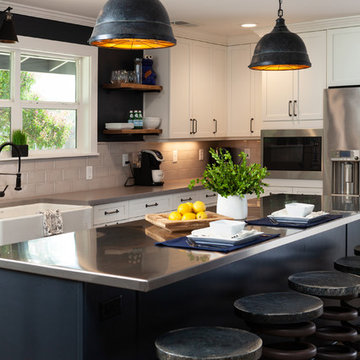
Ron Putnam
This is an example of a large industrial open plan kitchen in Other with a farmhouse sink, recessed-panel cabinets, white cabinets, quartz benchtops, beige splashback, porcelain splashback, stainless steel appliances, with island, brown floor, beige benchtop and vinyl floors.
This is an example of a large industrial open plan kitchen in Other with a farmhouse sink, recessed-panel cabinets, white cabinets, quartz benchtops, beige splashback, porcelain splashback, stainless steel appliances, with island, brown floor, beige benchtop and vinyl floors.
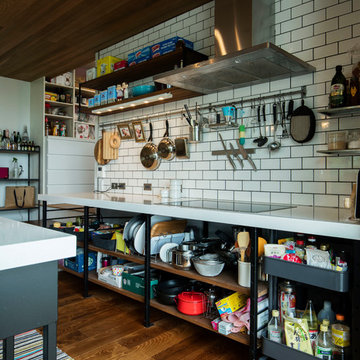
Large industrial galley open plan kitchen in Other with an integrated sink, open cabinets, black cabinets, granite benchtops, white splashback, subway tile splashback, black appliances, dark hardwood floors, with island, brown floor and white benchtop.
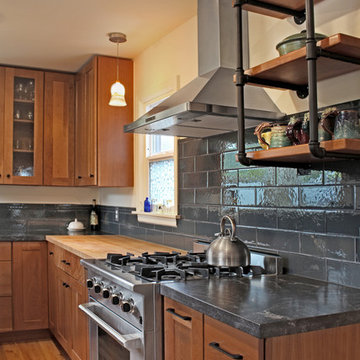
Less is more in this narrow kitchen. With a clean color palette, the open shelves (brilliantly built by the client) add an industrial style to a modernized farmhouse. The cherry cabinets give a warmth and vibrancy to the space, which reminds us of all of the beautiful Redwood trees on the mountains in the view from the sink.
Photos by Nicolette Jarquin
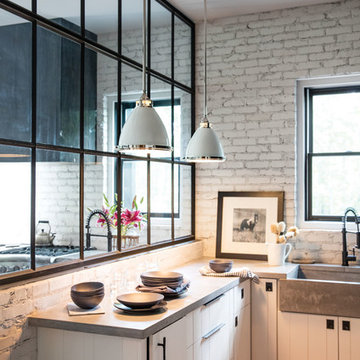
Hinkley Lighting's Amelia Collection
Inspiration for a mid-sized industrial separate kitchen in Cleveland with a farmhouse sink, flat-panel cabinets, white cabinets, solid surface benchtops, white splashback, brick splashback, medium hardwood floors and brown floor.
Inspiration for a mid-sized industrial separate kitchen in Cleveland with a farmhouse sink, flat-panel cabinets, white cabinets, solid surface benchtops, white splashback, brick splashback, medium hardwood floors and brown floor.
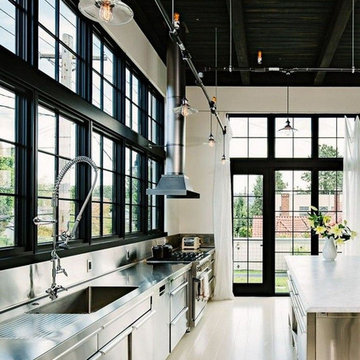
Design ideas for a large industrial single-wall eat-in kitchen in Columbus with an integrated sink, flat-panel cabinets, stainless steel cabinets, stainless steel benchtops, white splashback, stainless steel appliances, light hardwood floors, with island, brown floor and white benchtop.
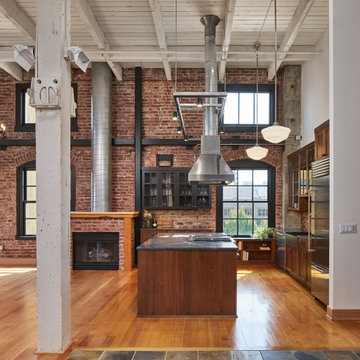
The "Dream of the '90s" was alive in this industrial loft condo before Neil Kelly Portland Design Consultant Erika Altenhofen got her hands on it. The 1910 brick and timber building was converted to condominiums in 1996. No new roof penetrations could be made, so we were tasked with creating a new kitchen in the existing footprint. Erika's design and material selections embrace and enhance the historic architecture, bringing in a warmth that is rare in industrial spaces like these. Among her favorite elements are the beautiful black soapstone counter tops, the RH medieval chandelier, concrete apron-front sink, and Pratt & Larson tile backsplash
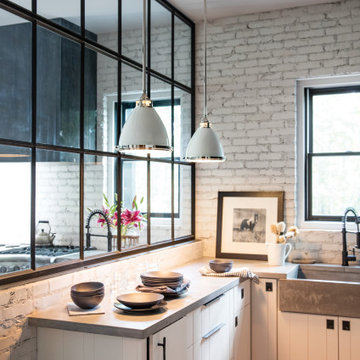
Amelia's classic pendant design reinvents vintage details with a cast glass fitter, cast metal trim ring and ornamental clasps. Bold finish options glow with retro inspiration. This item is available locally at Cardello Lighting.
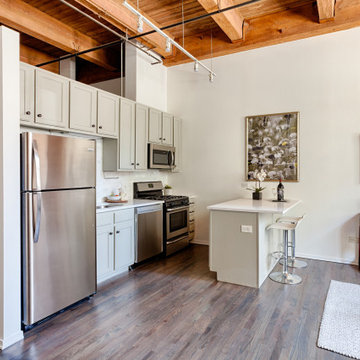
Photo of an industrial galley open plan kitchen in Chicago with shaker cabinets, grey cabinets, stainless steel appliances, dark hardwood floors, a peninsula, brown floor, white benchtop, exposed beam and wood.
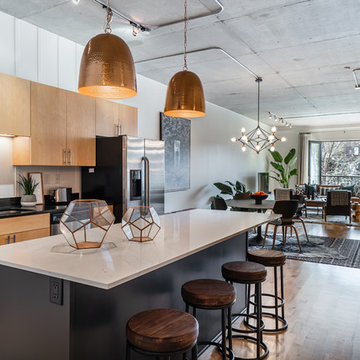
Urban Loft Kitchen Features Industrial and Contemporary Style.
Light maple cabinets and vertical batten board used for the backsplash add contemporary style to this urban loft kitchen. Industrial touches, including copper pendant lights and wood-and-metal barstools, add welcome contrast and texture to the neutral space.
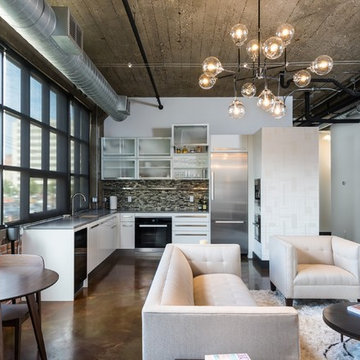
Photography by: Dave Goldberg (Tapestry Images)
This is an example of a mid-sized industrial u-shaped eat-in kitchen in Detroit with an undermount sink, flat-panel cabinets, white cabinets, solid surface benchtops, multi-coloured splashback, glass tile splashback, stainless steel appliances, concrete floors, no island and brown floor.
This is an example of a mid-sized industrial u-shaped eat-in kitchen in Detroit with an undermount sink, flat-panel cabinets, white cabinets, solid surface benchtops, multi-coloured splashback, glass tile splashback, stainless steel appliances, concrete floors, no island and brown floor.
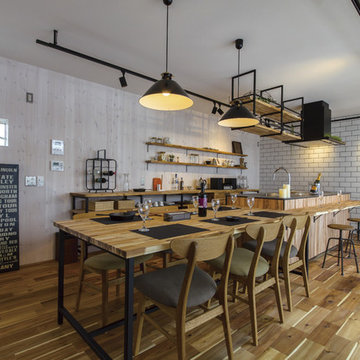
今トレンドのブルックリンを取り入れたダイニングキッチン。Photo by HOUSE-CRAFT
Photo of an industrial open plan kitchen in Other with painted wood floors and brown floor.
Photo of an industrial open plan kitchen in Other with painted wood floors and brown floor.
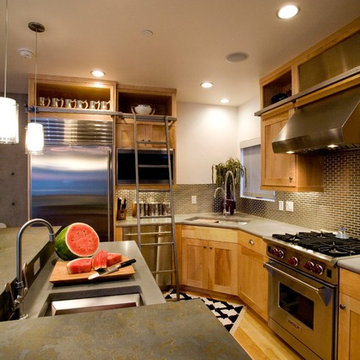
Mid-sized industrial l-shaped eat-in kitchen in Salt Lake City with an undermount sink, shaker cabinets, medium wood cabinets, metallic splashback, stainless steel appliances, light hardwood floors, with island and brown floor.
Industrial Kitchen with Brown Floor Design Ideas
9