Industrial Kitchen with Brown Floor Design Ideas
Refine by:
Budget
Sort by:Popular Today
141 - 160 of 2,577 photos
Item 1 of 3

This is an example of a large industrial l-shaped open plan kitchen in Toronto with an undermount sink, shaker cabinets, black cabinets, quartz benchtops, white splashback, engineered quartz splashback, stainless steel appliances, light hardwood floors, with island, brown floor, white benchtop and vaulted.
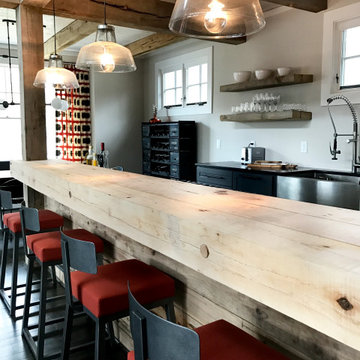
Industrial sink and faucet with black countertops
Photo of a mid-sized industrial l-shaped open plan kitchen in Raleigh with a farmhouse sink, shaker cabinets, grey cabinets, quartz benchtops, stainless steel appliances, dark hardwood floors, a peninsula, brown floor and black benchtop.
Photo of a mid-sized industrial l-shaped open plan kitchen in Raleigh with a farmhouse sink, shaker cabinets, grey cabinets, quartz benchtops, stainless steel appliances, dark hardwood floors, a peninsula, brown floor and black benchtop.
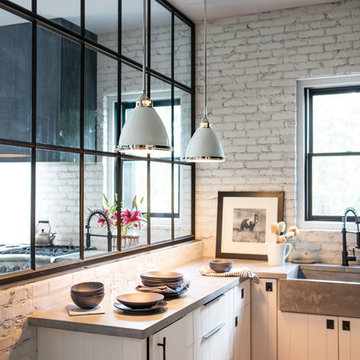
Photo of a mid-sized industrial l-shaped eat-in kitchen in Chicago with a farmhouse sink, louvered cabinets, white cabinets, solid surface benchtops, white splashback, brick splashback, stainless steel appliances, medium hardwood floors, a peninsula and brown floor.
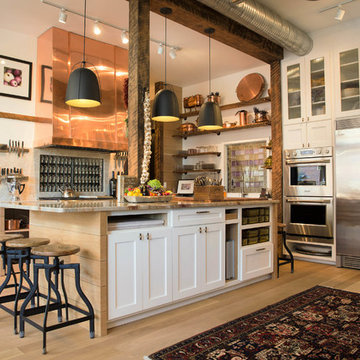
This is an example of a small industrial l-shaped open plan kitchen in Boston with marble benchtops, stone slab splashback, stainless steel appliances, light hardwood floors, brown floor, an undermount sink, shaker cabinets, white cabinets, beige splashback and a peninsula.
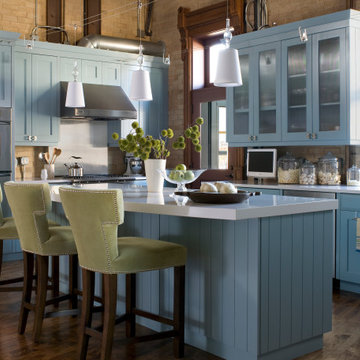
Our transformation of this originally dark and dingy downtown loft won the Colorado Homes & Lifestyles Home of the Year in 2011. The space features clear, vertical grain Douglas Fir floors, custom built-in cabinets, and interior windows looking into an inspiring home office. We tastefully highlighted the original details and architecture and turned this historic Volker Loft – an important part of Denver’s rich history – into a dream home.
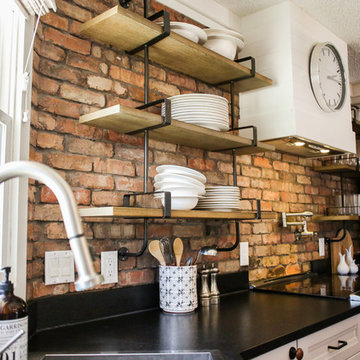
Madison Buckner Photography
Inspiration for a large industrial u-shaped eat-in kitchen in Austin with an undermount sink, shaker cabinets, white cabinets, granite benchtops, multi-coloured splashback, brick splashback, stainless steel appliances, dark hardwood floors, multiple islands, brown floor and black benchtop.
Inspiration for a large industrial u-shaped eat-in kitchen in Austin with an undermount sink, shaker cabinets, white cabinets, granite benchtops, multi-coloured splashback, brick splashback, stainless steel appliances, dark hardwood floors, multiple islands, brown floor and black benchtop.
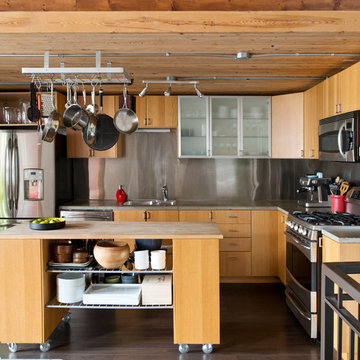
Pause Architecture + Interior
Alex Lukey Photography
This is an example of an industrial l-shaped open plan kitchen in Toronto with a double-bowl sink, flat-panel cabinets, light wood cabinets, concrete benchtops, metallic splashback, stainless steel appliances, dark hardwood floors, with island and brown floor.
This is an example of an industrial l-shaped open plan kitchen in Toronto with a double-bowl sink, flat-panel cabinets, light wood cabinets, concrete benchtops, metallic splashback, stainless steel appliances, dark hardwood floors, with island and brown floor.
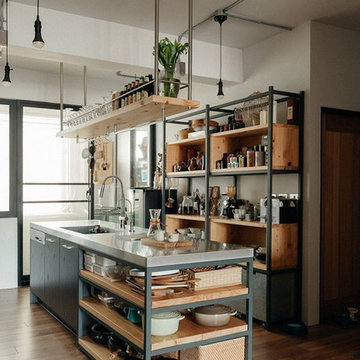
This is an example of a small industrial single-wall eat-in kitchen in Columbus with an undermount sink, open cabinets, black cabinets, concrete benchtops, black appliances, medium hardwood floors, with island, brown floor and grey benchtop.
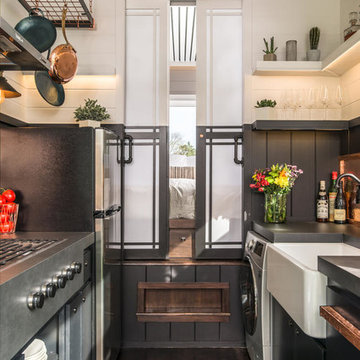
StudioBell
Design ideas for an industrial galley kitchen in Nashville with a farmhouse sink, flat-panel cabinets, black cabinets, black splashback, dark hardwood floors, no island, brown floor and black benchtop.
Design ideas for an industrial galley kitchen in Nashville with a farmhouse sink, flat-panel cabinets, black cabinets, black splashback, dark hardwood floors, no island, brown floor and black benchtop.

Cette petite cuisine a été entièrement repensée. Pour pouvoir agrandir la salle de bain le choix a été fait de diminuer la surface de la cuisine. Elle reste néanmoins très fonctionnelle car toutes les fonctions d'usage sont présentes mais masquées par les portes de placard (frigo, four micro ondes, hotte, rangements.... )
Elle est séparée du salon par un clairevoie ce qui la lie au reste de l'appartement sans pour autant être complétement ouverte.
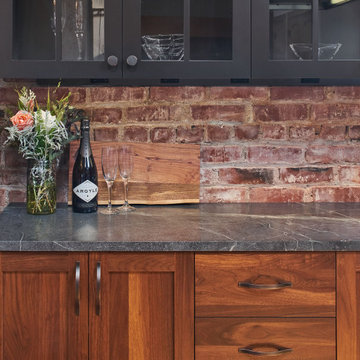
The "Dream of the '90s" was alive in this industrial loft condo before Neil Kelly Portland Design Consultant Erika Altenhofen got her hands on it. The 1910 brick and timber building was converted to condominiums in 1996. No new roof penetrations could be made, so we were tasked with creating a new kitchen in the existing footprint. Erika's design and material selections embrace and enhance the historic architecture, bringing in a warmth that is rare in industrial spaces like these. Among her favorite elements are the beautiful black soapstone counter tops, the RH medieval chandelier, concrete apron-front sink, and Pratt & Larson tile backsplash
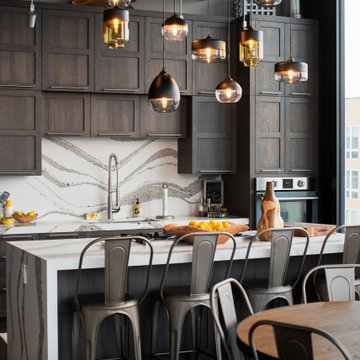
Multi-Pendant Canopy featuring the Parallel Canister, Teardrop, Sphere, Wide Cylinder
Inspiration for an industrial galley eat-in kitchen in Minneapolis with an undermount sink, shaker cabinets, dark wood cabinets, white splashback, stainless steel appliances, dark hardwood floors, with island, brown floor and white benchtop.
Inspiration for an industrial galley eat-in kitchen in Minneapolis with an undermount sink, shaker cabinets, dark wood cabinets, white splashback, stainless steel appliances, dark hardwood floors, with island, brown floor and white benchtop.
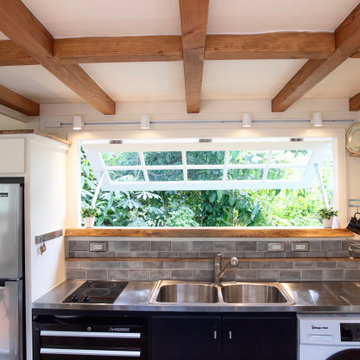
This coastal, contemporary Tiny Home features a warm yet industrial style kitchen with stainless steel counters and husky tool drawers and black cabinets. The silver metal counters are complimented by grey subway tiling as a backsplash against the warmth of the locally sourced curly mango wood windowsill ledge. The mango wood windowsill also acts as a pass-through window to an outdoor bar and seating area on the deck. Entertaining guests right from the kitchen essentially makes this a wet-bar. LED track lighting adds the right amount of accent lighting and brightness to the area. The window is actually a french door that is mirrored on the opposite side of the kitchen. This kitchen has 7-foot long stainless steel counters on either end. There are stainless steel outlet covers to match the industrial look. There are stained exposed beams adding a cozy and stylish feeling to the room. To the back end of the kitchen is a frosted glass pocket door leading to the bathroom. All shelving is made of Hawaiian locally sourced curly mango wood. A stainless steel fridge matches the rest of the style and is built-in to the staircase of this tiny home. Dish drying racks are hung on the wall to conserve space and reduce clutter.
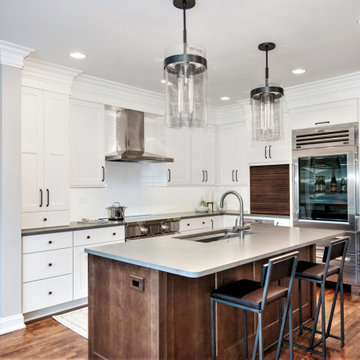
Inspiration for a mid-sized industrial l-shaped open plan kitchen in Chicago with an undermount sink, shaker cabinets, white cabinets, quartz benchtops, white splashback, ceramic splashback, stainless steel appliances, dark hardwood floors, with island, brown floor and grey benchtop.
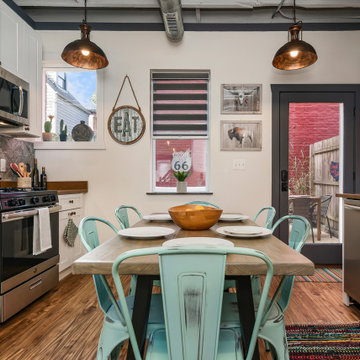
Photo of a small industrial galley eat-in kitchen in Other with shaker cabinets, white cabinets, grey splashback, stainless steel appliances, dark hardwood floors, no island, brown floor and brown benchtop.
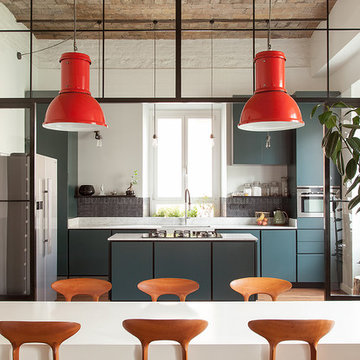
una grande vetrata in ferro brunito divide la cucina dall'area salotto. La cucina è stata disegnata e fatta realizzare su misura da un artigiano.
Inspiration for an industrial galley kitchen in Rome with flat-panel cabinets, blue cabinets, medium hardwood floors, with island, brown floor and white benchtop.
Inspiration for an industrial galley kitchen in Rome with flat-panel cabinets, blue cabinets, medium hardwood floors, with island, brown floor and white benchtop.
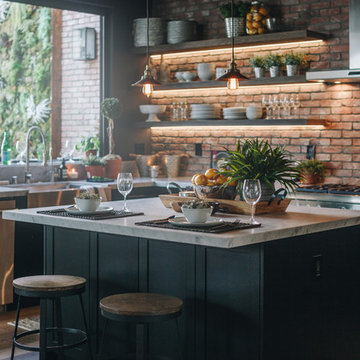
Design ideas for a large industrial l-shaped eat-in kitchen in Los Angeles with a farmhouse sink, shaker cabinets, black cabinets, red splashback, brick splashback, stainless steel appliances, laminate floors, with island, brown floor and white benchtop.
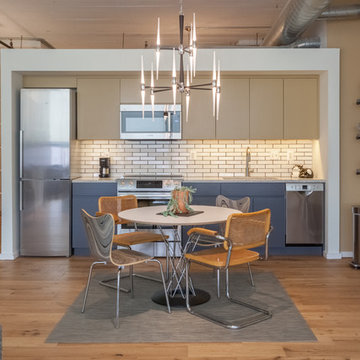
Plate 3
This is an example of a small industrial single-wall eat-in kitchen in Philadelphia with an undermount sink, flat-panel cabinets, quartz benchtops, white splashback, subway tile splashback, stainless steel appliances, medium hardwood floors, no island, brown floor and blue cabinets.
This is an example of a small industrial single-wall eat-in kitchen in Philadelphia with an undermount sink, flat-panel cabinets, quartz benchtops, white splashback, subway tile splashback, stainless steel appliances, medium hardwood floors, no island, brown floor and blue cabinets.
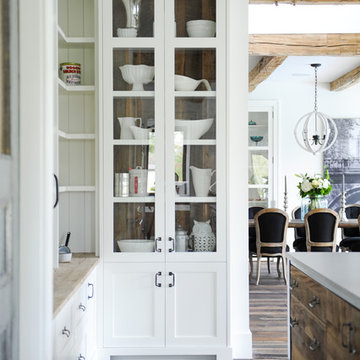
Cabinetry by: Esq Design. Interior design by District 309
Photography: Tracey Ayton
Inspiration for an expansive industrial l-shaped eat-in kitchen in Vancouver with a farmhouse sink, flat-panel cabinets, white cabinets, wood benchtops, white splashback, timber splashback, stainless steel appliances, dark hardwood floors, with island and brown floor.
Inspiration for an expansive industrial l-shaped eat-in kitchen in Vancouver with a farmhouse sink, flat-panel cabinets, white cabinets, wood benchtops, white splashback, timber splashback, stainless steel appliances, dark hardwood floors, with island and brown floor.
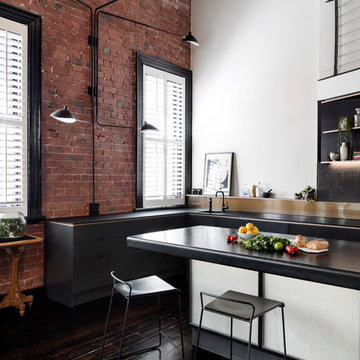
Kitchen designed, renovated and styled by Design + Diplomacy. Photography by Dylan Lark of Aspect11.
Photo of an industrial l-shaped kitchen in Melbourne with an undermount sink, flat-panel cabinets, black cabinets, black splashback, mosaic tile splashback, dark hardwood floors, with island, brown floor and black benchtop.
Photo of an industrial l-shaped kitchen in Melbourne with an undermount sink, flat-panel cabinets, black cabinets, black splashback, mosaic tile splashback, dark hardwood floors, with island, brown floor and black benchtop.
Industrial Kitchen with Brown Floor Design Ideas
8