Industrial Kitchen with Brown Floor Design Ideas
Refine by:
Budget
Sort by:Popular Today
241 - 260 of 2,600 photos
Item 1 of 3
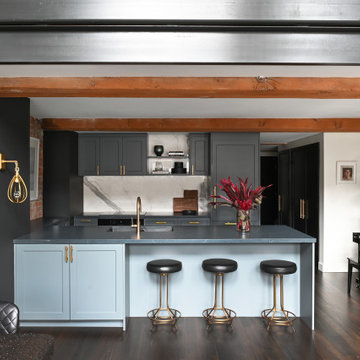
Photo of an industrial u-shaped kitchen in Other with an undermount sink, shaker cabinets, grey cabinets, dark hardwood floors, with island, brown floor, grey benchtop and exposed beam.
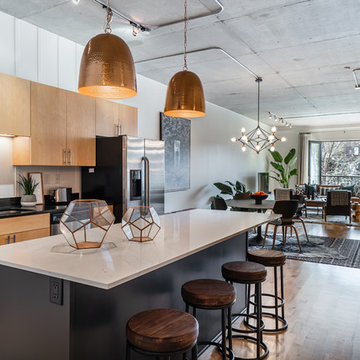
Urban Loft Kitchen Features Industrial and Contemporary Style.
Light maple cabinets and vertical batten board used for the backsplash add contemporary style to this urban loft kitchen. Industrial touches, including copper pendant lights and wood-and-metal barstools, add welcome contrast and texture to the neutral space.
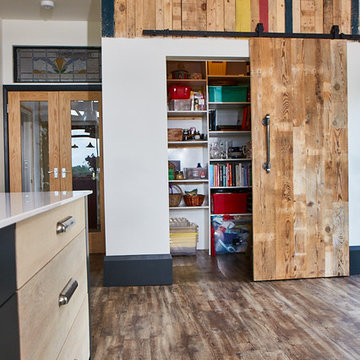
Photo Credits: Sean Knott
Design ideas for a large industrial l-shaped open plan kitchen in Other with an undermount sink, flat-panel cabinets, light wood cabinets, granite benchtops, white splashback, glass sheet splashback, stainless steel appliances, medium hardwood floors, with island, brown floor and white benchtop.
Design ideas for a large industrial l-shaped open plan kitchen in Other with an undermount sink, flat-panel cabinets, light wood cabinets, granite benchtops, white splashback, glass sheet splashback, stainless steel appliances, medium hardwood floors, with island, brown floor and white benchtop.
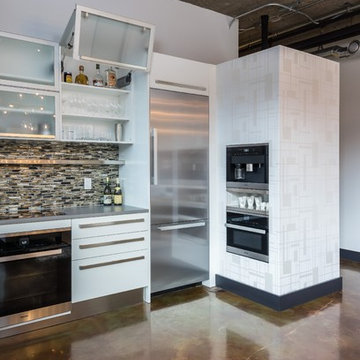
Photography by: Dave Goldberg (Tapestry Images)
This is an example of a mid-sized industrial u-shaped eat-in kitchen in Detroit with an undermount sink, flat-panel cabinets, white cabinets, solid surface benchtops, multi-coloured splashback, glass tile splashback, stainless steel appliances, concrete floors, no island and brown floor.
This is an example of a mid-sized industrial u-shaped eat-in kitchen in Detroit with an undermount sink, flat-panel cabinets, white cabinets, solid surface benchtops, multi-coloured splashback, glass tile splashback, stainless steel appliances, concrete floors, no island and brown floor.
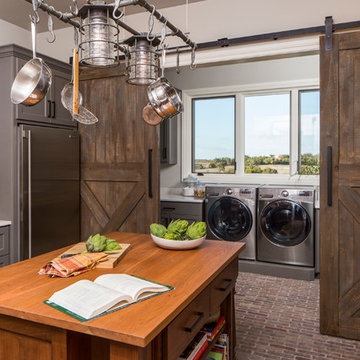
This scullery kitchen is located near the garage entrance to the home and the utility room. It is one of two kitchens in the home. The more formal entertaining kitchen is open to the formal living area. This kitchen provides an area for the bulk of the cooking and dish washing. It can also serve as a staging area for caterers when needed.
Counters: Viatera by LG - Minuet
Brick Back Splash and Floor: General Shale, Culpepper brick veneer
Light Fixture/Pot Rack: Troy - Brunswick, F3798, Aged Pewter finish
Cabinets, Shelves, Island Counter: Grandeur Cellars
Shelf Brackets: Rejuvenation Hardware, Portland shelf bracket, 10"
Cabinet Hardware: Emtek, Trinity, Flat Black finish
Barn Door Hardware: Register Dixon Custom Homes
Barn Door: Register Dixon Custom Homes
Wall and Ceiling Paint: Sherwin Williams - 7015 Repose Gray
Cabinet Paint: Sherwin Williams - 7019 Gauntlet Gray
Refrigerator: Electrolux - Icon Series
Dishwasher: Bosch 500 Series Bar Handle Dishwasher
Sink: Proflo - PFUS308, single bowl, under mount, stainless
Faucet: Kohler - Bellera, K-560, pull down spray, vibrant stainless finish
Stove: Bertazzoni 36" Dual Fuel Range with 5 burners
Vent Hood: Bertazzoni Heritage Series
Tre Dunham with Fine Focus Photography
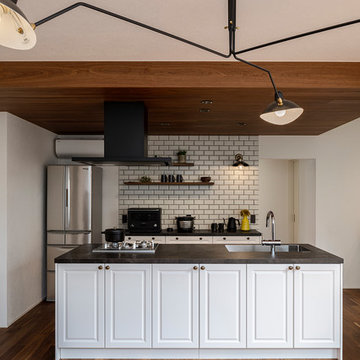
kitchenhouse
Inspiration for an industrial single-wall open plan kitchen in Tokyo with an undermount sink, beaded inset cabinets, white cabinets, black appliances, medium hardwood floors, with island, brown floor and black benchtop.
Inspiration for an industrial single-wall open plan kitchen in Tokyo with an undermount sink, beaded inset cabinets, white cabinets, black appliances, medium hardwood floors, with island, brown floor and black benchtop.
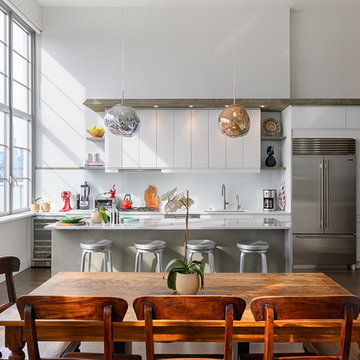
Industrial eat-in kitchen in New York with an undermount sink, flat-panel cabinets, white cabinets, white splashback, stainless steel appliances, dark hardwood floors, with island, brown floor and white benchtop.
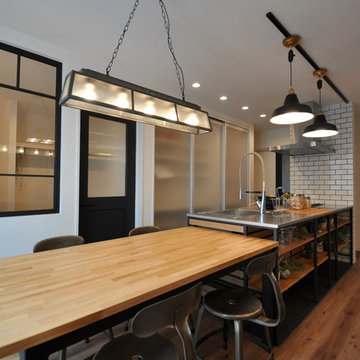
Photo of an industrial single-wall eat-in kitchen in Other with a single-bowl sink, stainless steel benchtops, painted wood floors, a peninsula and brown floor.
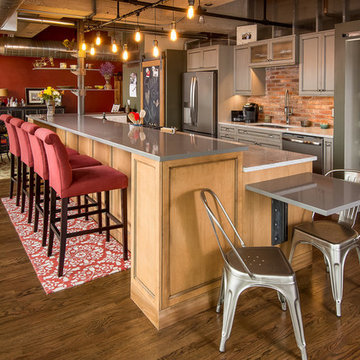
Silent Rivers Design+Build - Silestone Gris Expo - https://www.cosentino.com/colors/silestone/gris-expo/
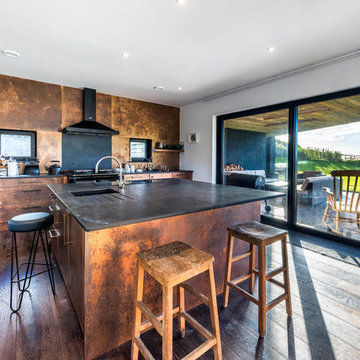
Stephen Brownhill
Design ideas for a large industrial single-wall kitchen in Cornwall with an undermount sink, flat-panel cabinets, distressed cabinets, copper benchtops, black splashback, panelled appliances, dark hardwood floors, a peninsula and brown floor.
Design ideas for a large industrial single-wall kitchen in Cornwall with an undermount sink, flat-panel cabinets, distressed cabinets, copper benchtops, black splashback, panelled appliances, dark hardwood floors, a peninsula and brown floor.
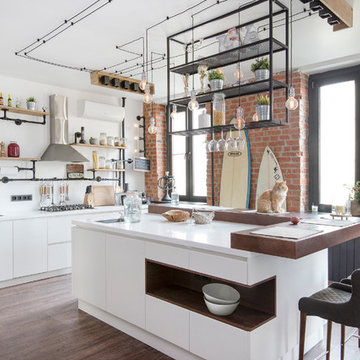
дизайнер Евгения Разуваева
Photo of a large industrial single-wall open plan kitchen in Moscow with an undermount sink, flat-panel cabinets, white cabinets, wood benchtops, white splashback, glass sheet splashback, stainless steel appliances, vinyl floors, with island and brown floor.
Photo of a large industrial single-wall open plan kitchen in Moscow with an undermount sink, flat-panel cabinets, white cabinets, wood benchtops, white splashback, glass sheet splashback, stainless steel appliances, vinyl floors, with island and brown floor.
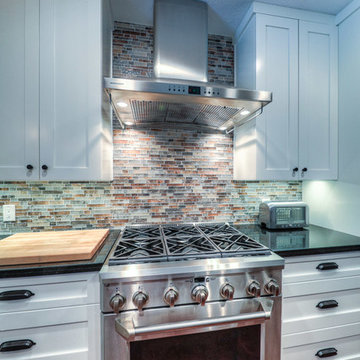
This is an example of a mid-sized industrial l-shaped eat-in kitchen in Houston with recessed-panel cabinets, white cabinets, granite benchtops, multi-coloured splashback, stainless steel appliances, with island, an undermount sink, matchstick tile splashback, concrete floors and brown floor.
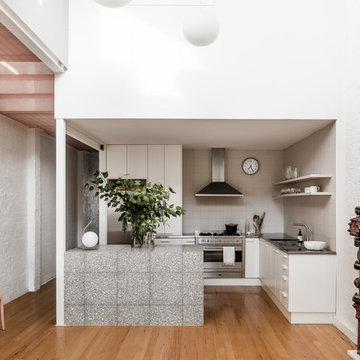
☛ Products: • St Mark (chair) ➤ Interior Designer: Folk Architects ➤ Architecture: Folk Architects ➤ Photo © Tom Blachford
Inspiration for an industrial l-shaped eat-in kitchen in Melbourne with flat-panel cabinets, white cabinets, stainless steel benchtops, white splashback, stainless steel appliances, medium hardwood floors, a peninsula and brown floor.
Inspiration for an industrial l-shaped eat-in kitchen in Melbourne with flat-panel cabinets, white cabinets, stainless steel benchtops, white splashback, stainless steel appliances, medium hardwood floors, a peninsula and brown floor.
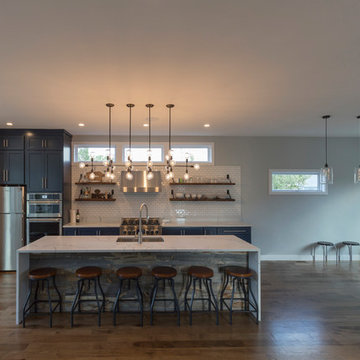
Inspiration for a large industrial galley eat-in kitchen in Boston with an undermount sink, shaker cabinets, blue cabinets, quartz benchtops, white splashback, subway tile splashback, stainless steel appliances, dark hardwood floors, with island and brown floor.
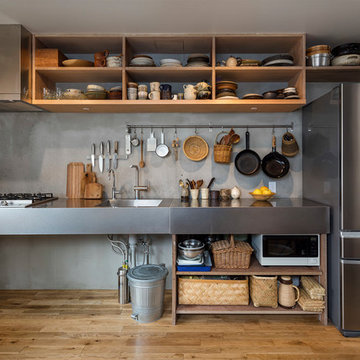
シンプルなデザインのシンクや業務用の棚など、機能性を第一に考えてコーディネイトしたキッチン。業務用の実務的なデザインと作家ものの器が調和している。
Industrial single-wall kitchen in Tokyo with an integrated sink, open cabinets, stainless steel benchtops, grey splashback, medium hardwood floors and brown floor.
Industrial single-wall kitchen in Tokyo with an integrated sink, open cabinets, stainless steel benchtops, grey splashback, medium hardwood floors and brown floor.
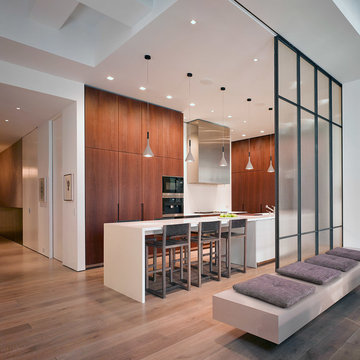
This is an example of an industrial l-shaped eat-in kitchen in New York with flat-panel cabinets, medium wood cabinets, stainless steel appliances, white benchtop, white splashback, medium hardwood floors, a peninsula and brown floor.
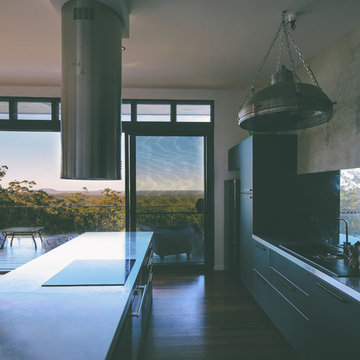
The heart of the home looking out over the beautiful landscape.
Inspired by a heavy duty industrial look.
Inspiration for a mid-sized industrial galley kitchen pantry in Central Coast with stainless steel benchtops, mirror splashback, stainless steel appliances, medium hardwood floors, with island, brown floor and grey benchtop.
Inspiration for a mid-sized industrial galley kitchen pantry in Central Coast with stainless steel benchtops, mirror splashback, stainless steel appliances, medium hardwood floors, with island, brown floor and grey benchtop.
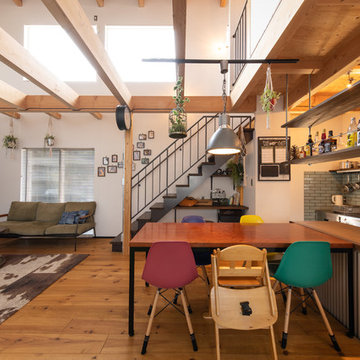
「テーマは未完成の完成。」住みながら完成していく。だから楽しいんだよ?
Industrial galley open plan kitchen in Other with wood benchtops, grey splashback, medium hardwood floors, with island, brown floor and brown benchtop.
Industrial galley open plan kitchen in Other with wood benchtops, grey splashback, medium hardwood floors, with island, brown floor and brown benchtop.
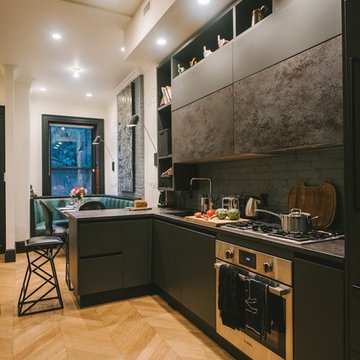
This is an example of an industrial l-shaped kitchen in New York with flat-panel cabinets, grey cabinets, grey splashback, brick splashback, stainless steel appliances, medium hardwood floors, a peninsula, brown floor and grey benchtop.
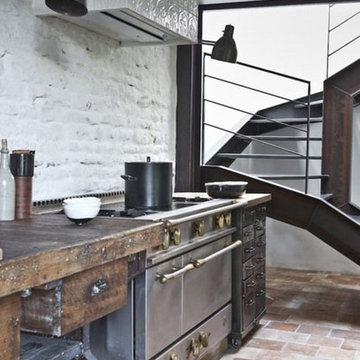
Mid-sized industrial single-wall eat-in kitchen in Columbus with flat-panel cabinets, brown cabinets, wood benchtops, white splashback, brick splashback, stainless steel appliances, terra-cotta floors, brown floor and brown benchtop.
Industrial Kitchen with Brown Floor Design Ideas
13