Industrial Kitchen with Concrete Benchtops Design Ideas
Refine by:
Budget
Sort by:Popular Today
141 - 160 of 853 photos
Item 1 of 3
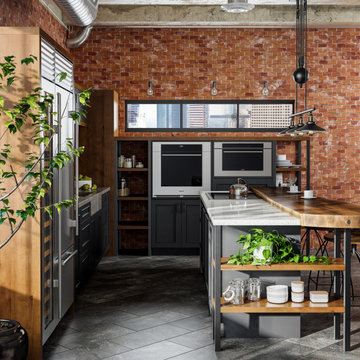
The term “industrial” evokes images of large factories with lots of machinery and moving parts. These cavernous, old brick buildings, built with steel and concrete are being rehabilitated into very desirable living spaces all over the country. Old manufacturing spaces have unique architectural elements that are often reclaimed and repurposed into what is now open residential living space. Exposed ductwork, concrete beams and columns, even the metal frame windows are considered desirable design elements that give a nod to the past.
This unique loft space is a perfect example of the rustic industrial style. The exposed beams, brick walls, and visible ductwork speak to the building’s past. Add a modern kitchen in complementing materials and you have created casual sophistication in a grand space.
Dura Supreme’s Silverton door style in Black paint coordinates beautifully with the black metal frames on the windows. Knotty Alder with a Hazelnut finish lends that rustic detail to a very sleek design. Custom metal shelving provides storage as well a visual appeal by tying all of the industrial details together.
Custom details add to the rustic industrial appeal of this industrial styled kitchen design with Dura Supreme Cabinetry.
Request a FREE Dura Supreme Brochure Packet:
http://www.durasupreme.com/request-brochure
Find a Dura Supreme Showroom near you today:
http://www.durasupreme.com/dealer-locator
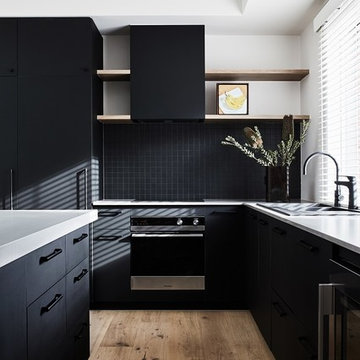
Stunning Industrial black Kitchen featuring Castella Terrace Handle in Matte Black, project designed by Red Door Project, Melbourne and photgraphed by James Geer Photography
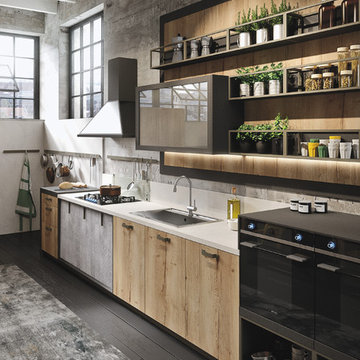
Mid-sized industrial l-shaped open plan kitchen in Marseille with an integrated sink, glass-front cabinets, light wood cabinets, concrete benchtops, grey splashback, cement tile splashback, black appliances, painted wood floors and with island.
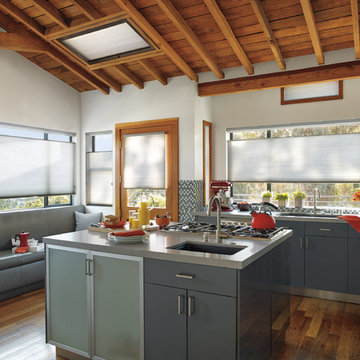
Inspiration for a mid-sized industrial l-shaped open plan kitchen in Orange County with an undermount sink, flat-panel cabinets, blue cabinets, concrete benchtops, multi-coloured splashback, mosaic tile splashback, stainless steel appliances, medium hardwood floors and with island.
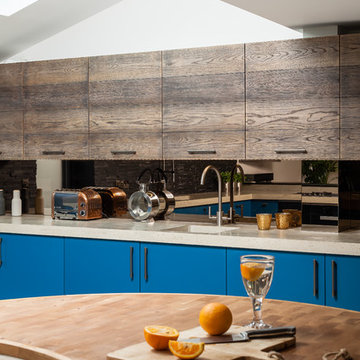
Ryan Wicks Photography
A contemporary industrial feel modern kitchen with book matched stained oaks accents to an azure blue lacquered door mainly in curves. the surfaces are made up of 65mm poured concrete, oak end grain butchers block and a Richlite recycled paper breakfast bar. finished off with bronze mirror splashbacks and slate behind the main sink. A full compliment of Miele appliances including a down draft extractor. This kitchen really is a pleasure to work in.
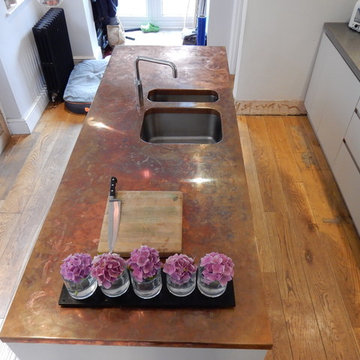
Detail of the Copper wrapped Island top.
This is an example of a small industrial galley eat-in kitchen in Wiltshire with flat-panel cabinets, grey cabinets, concrete benchtops, white splashback, ceramic splashback and stainless steel appliances.
This is an example of a small industrial galley eat-in kitchen in Wiltshire with flat-panel cabinets, grey cabinets, concrete benchtops, white splashback, ceramic splashback and stainless steel appliances.
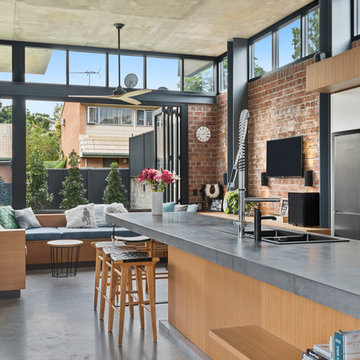
West End - Industrial
Expansive industrial galley open plan kitchen in Brisbane with concrete benchtops, concrete floors, with island and grey benchtop.
Expansive industrial galley open plan kitchen in Brisbane with concrete benchtops, concrete floors, with island and grey benchtop.
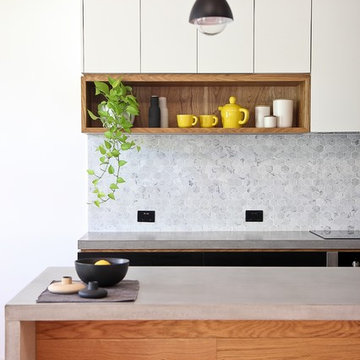
A warehouse apartment kitchen made from black and white laminated birch plywood and FSC certified Oak.
Photos by Elizabeth Santillan
Photo of a mid-sized industrial galley kitchen in Brisbane with an integrated sink, concrete benchtops, grey splashback, stone tile splashback, light hardwood floors and with island.
Photo of a mid-sized industrial galley kitchen in Brisbane with an integrated sink, concrete benchtops, grey splashback, stone tile splashback, light hardwood floors and with island.
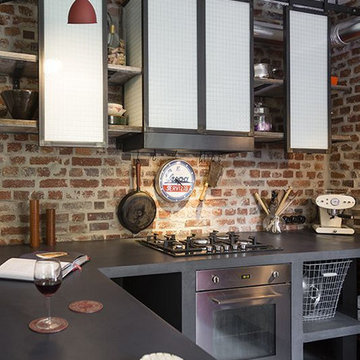
Photo of a small industrial l-shaped eat-in kitchen in Columbus with a drop-in sink, open cabinets, black cabinets, concrete benchtops, brown splashback, brick splashback, black appliances, concrete floors, a peninsula, grey floor and black benchtop.
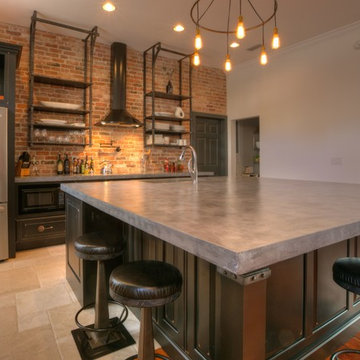
This is an example of a mid-sized industrial l-shaped open plan kitchen in Orlando with an undermount sink, recessed-panel cabinets, brown cabinets, concrete benchtops, red splashback, brick splashback, stainless steel appliances, ceramic floors, with island and beige floor.
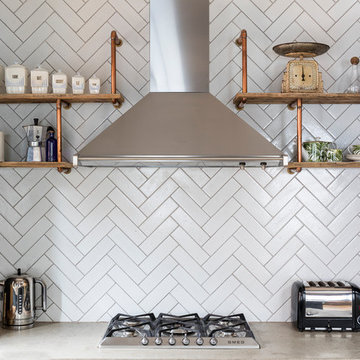
Large kitchen/living room open space
Shaker style kitchen with concrete worktop made onsite
Crafted tape, bookshelves and radiator with copper pipes
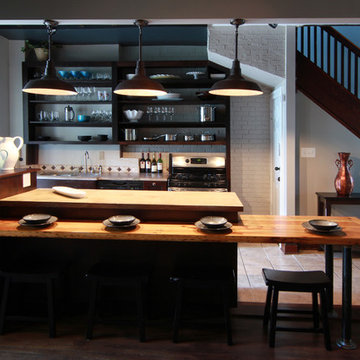
Kilic
Photo of a mid-sized industrial galley open plan kitchen in DC Metro with a drop-in sink, flat-panel cabinets, dark wood cabinets, concrete benchtops, white splashback, ceramic splashback, stainless steel appliances, ceramic floors and with island.
Photo of a mid-sized industrial galley open plan kitchen in DC Metro with a drop-in sink, flat-panel cabinets, dark wood cabinets, concrete benchtops, white splashback, ceramic splashback, stainless steel appliances, ceramic floors and with island.
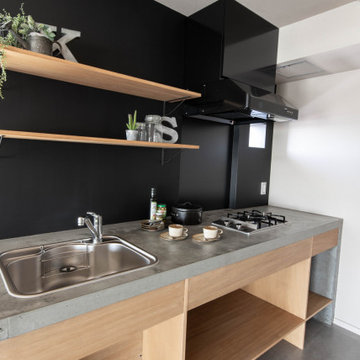
Design ideas for a small industrial single-wall separate kitchen in Tokyo with a drop-in sink, open cabinets, light wood cabinets, concrete benchtops, black splashback, black appliances, no island and grey benchtop.
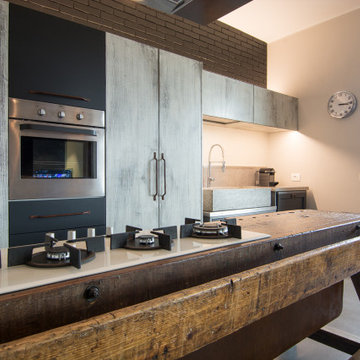
I mobili della cucina in legno vecchio decapato sono stati dipinti di grigio decapato. La cucina industriale ha in primo piano un tavolo da falegname trasformato in penisola con incassati i fuochi in linea. La grande cappa industriale è stata realizzata su nostro progetto così come il tavolo da pranzo dal sapore vintage e rustico allo stesso tempo. Le assi del tavolo son in legno di recupero. Illuminazione diretta ed indiretta studiata nei minimi dettagli per mettere in risalto la parete in mattoni faccia a vista dipinti di nero opaco. A terra un pavimento continuo in cemento autolivellante.
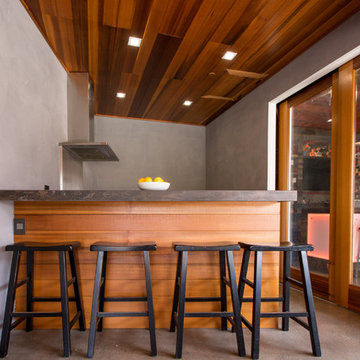
Outdoor kitchen area
Design ideas for a mid-sized industrial u-shaped kitchen in San Francisco with flat-panel cabinets, dark wood cabinets, concrete benchtops, grey splashback, cement tile splashback, stainless steel appliances, concrete floors, a peninsula, grey floor and grey benchtop.
Design ideas for a mid-sized industrial u-shaped kitchen in San Francisco with flat-panel cabinets, dark wood cabinets, concrete benchtops, grey splashback, cement tile splashback, stainless steel appliances, concrete floors, a peninsula, grey floor and grey benchtop.
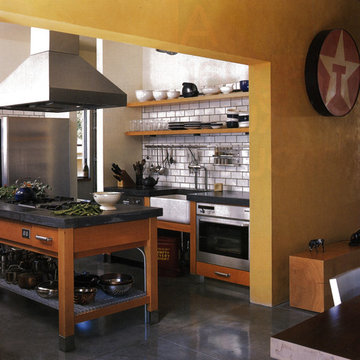
Kitchen
Photo: Rob Ferguson
Inspiration for a mid-sized industrial eat-in kitchen in Seattle with a farmhouse sink, open cabinets, medium wood cabinets, concrete benchtops, white splashback, subway tile splashback, stainless steel appliances, concrete floors and with island.
Inspiration for a mid-sized industrial eat-in kitchen in Seattle with a farmhouse sink, open cabinets, medium wood cabinets, concrete benchtops, white splashback, subway tile splashback, stainless steel appliances, concrete floors and with island.
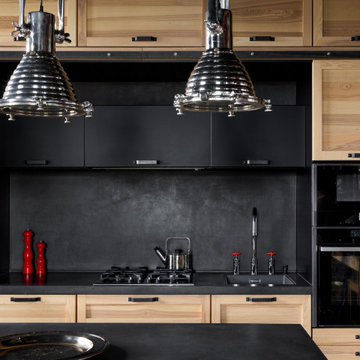
Кухонный гарнитур на всю высоту помещения с библиотечной лестницей для удобного доступа на антресольные секции
This is an example of a mid-sized industrial single-wall open plan kitchen in Saint Petersburg with an undermount sink, recessed-panel cabinets, medium wood cabinets, concrete benchtops, grey splashback, stone slab splashback, black appliances, porcelain floors, with island, grey floor and grey benchtop.
This is an example of a mid-sized industrial single-wall open plan kitchen in Saint Petersburg with an undermount sink, recessed-panel cabinets, medium wood cabinets, concrete benchtops, grey splashback, stone slab splashback, black appliances, porcelain floors, with island, grey floor and grey benchtop.
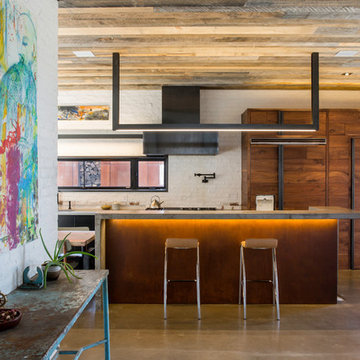
This is an example of an industrial kitchen in Toronto with flat-panel cabinets, dark wood cabinets, concrete benchtops, white splashback, brick splashback, concrete floors, with island, grey floor and grey benchtop.
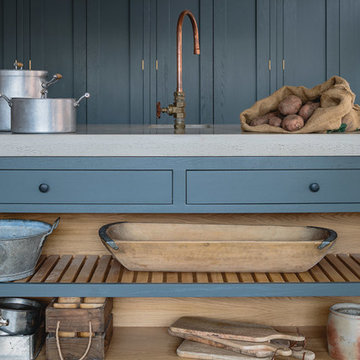
Farrow & Ball Down Pipe painted oak cabinets in an industrial shaker style showroom kitchen. The island has a polished concrete worktop and open shelving with slatted wood. The hanging industrial pendant lights from Original BTC and the bespoke copper tap adds continuity to the space. The floors are made from reclaimed scaffold planks.
Photography - Brett Charles
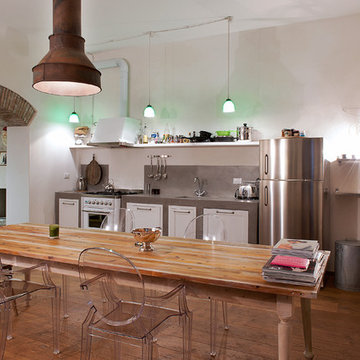
marco bonucci
Industrial single-wall eat-in kitchen in Florence with shaker cabinets, white cabinets, concrete benchtops, medium hardwood floors and no island.
Industrial single-wall eat-in kitchen in Florence with shaker cabinets, white cabinets, concrete benchtops, medium hardwood floors and no island.
Industrial Kitchen with Concrete Benchtops Design Ideas
8