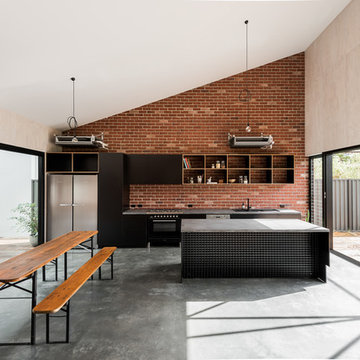Industrial Kitchen with Concrete Benchtops Design Ideas
Refine by:
Budget
Sort by:Popular Today
161 - 180 of 853 photos
Item 1 of 3
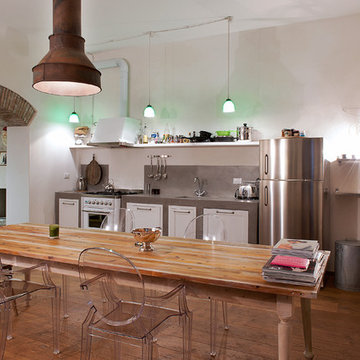
marco bonucci
Industrial single-wall eat-in kitchen in Florence with shaker cabinets, white cabinets, concrete benchtops, medium hardwood floors and no island.
Industrial single-wall eat-in kitchen in Florence with shaker cabinets, white cabinets, concrete benchtops, medium hardwood floors and no island.
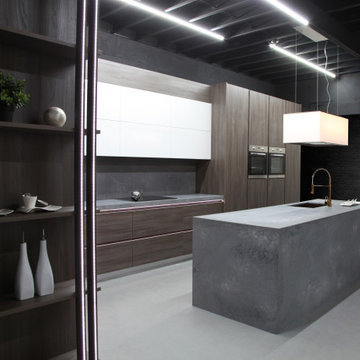
Photo of a large industrial l-shaped kitchen pantry in Miami with an undermount sink, flat-panel cabinets, medium wood cabinets, concrete benchtops, grey splashback, with island and grey benchtop.
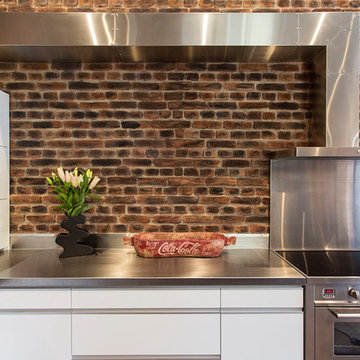
A handy oil drawer to the side of the cooker allows for quick and easy access to cooking oils and sauces while working at the cooktop.
The brick look is created with Muros Rustic Brick wall panels.
- by Mastercraft Kitchens Christchurch
Photography: Jamie Cobel
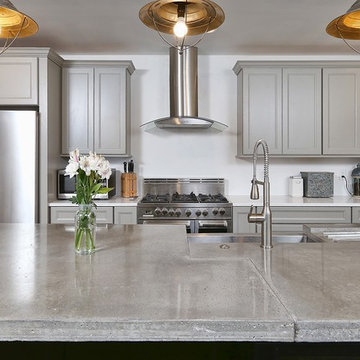
Ronald Bruce
Inspiration for a mid-sized industrial l-shaped separate kitchen in Philadelphia with a farmhouse sink, recessed-panel cabinets, grey cabinets, concrete benchtops, stainless steel appliances, medium hardwood floors and with island.
Inspiration for a mid-sized industrial l-shaped separate kitchen in Philadelphia with a farmhouse sink, recessed-panel cabinets, grey cabinets, concrete benchtops, stainless steel appliances, medium hardwood floors and with island.
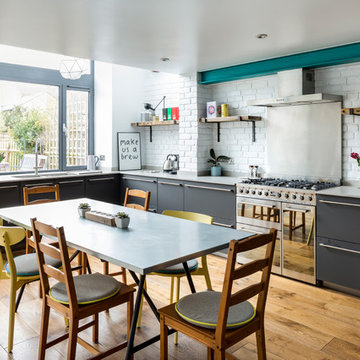
Photos: Chris Snook
This is an example of an industrial l-shaped eat-in kitchen in London with a double-bowl sink, flat-panel cabinets, grey cabinets, concrete benchtops, white splashback, brick splashback, stainless steel appliances, medium hardwood floors and no island.
This is an example of an industrial l-shaped eat-in kitchen in London with a double-bowl sink, flat-panel cabinets, grey cabinets, concrete benchtops, white splashback, brick splashback, stainless steel appliances, medium hardwood floors and no island.
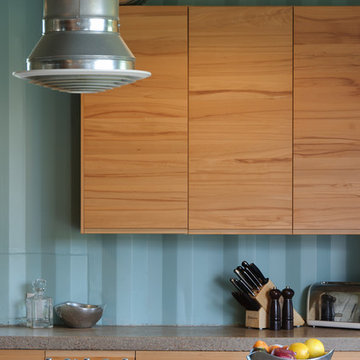
Photography by Braden Gunem
Project by Studio H:T principal in charge Brad Tomecek (now with Tomecek Studio Architecture). This project questions the need for excessive space and challenges occupants to be efficient. Two shipping containers saddlebag a taller common space that connects local rock outcroppings to the expansive mountain ridge views. The containers house sleeping and work functions while the center space provides entry, dining, living and a loft above. The loft deck invites easy camping as the platform bed rolls between interior and exterior. The project is planned to be off-the-grid using solar orientation, passive cooling, green roofs, pellet stove heating and photovoltaics to create electricity.
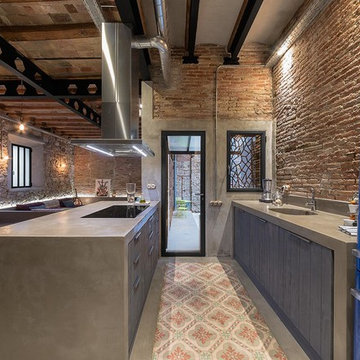
David Benito Cortázar
Design ideas for a large industrial galley open plan kitchen in Barcelona with a single-bowl sink, raised-panel cabinets, grey cabinets, concrete benchtops, beige splashback, coloured appliances, ceramic floors, a peninsula and grey benchtop.
Design ideas for a large industrial galley open plan kitchen in Barcelona with a single-bowl sink, raised-panel cabinets, grey cabinets, concrete benchtops, beige splashback, coloured appliances, ceramic floors, a peninsula and grey benchtop.
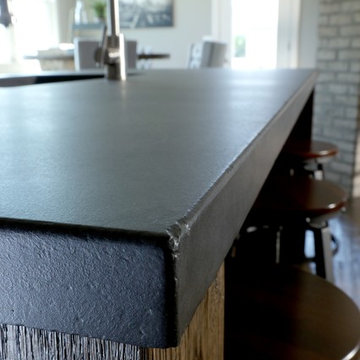
Custom Concrete Countertops by Hard Topix. Perimeter is a light grind finish and the Island is a darker natural/textured finish.
Photo of an industrial kitchen in Grand Rapids with an undermount sink, recessed-panel cabinets, white cabinets, concrete benchtops, stainless steel appliances, dark hardwood floors and with island.
Photo of an industrial kitchen in Grand Rapids with an undermount sink, recessed-panel cabinets, white cabinets, concrete benchtops, stainless steel appliances, dark hardwood floors and with island.
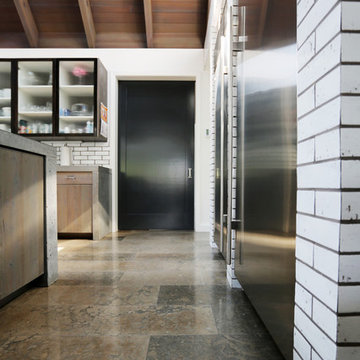
The home's flooring is a combination of Blue Lagos Limestone in 12x24 and antique hard-wax oiled wood. Together these two selections create a time-worn look that showcases the character and longevity of natural resources.
Cabochon Surfaces & Fixtures
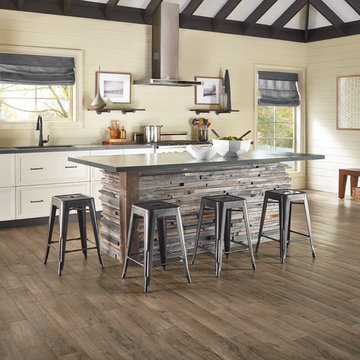
Photo of a large industrial l-shaped open plan kitchen in Orlando with an undermount sink, recessed-panel cabinets, white cabinets, concrete benchtops, medium hardwood floors and with island.
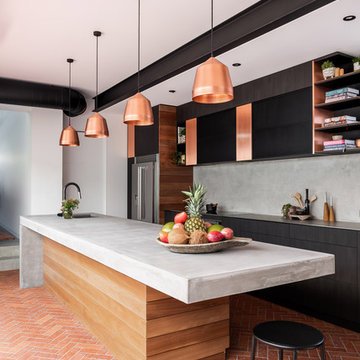
Photo of a large industrial galley separate kitchen in Perth with an undermount sink, flat-panel cabinets, dark wood cabinets, concrete benchtops, grey splashback, stainless steel appliances, brick floors, with island, red floor and grey benchtop.
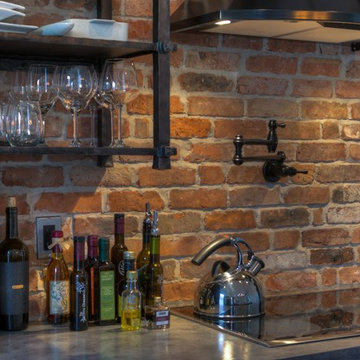
Mid-sized industrial l-shaped open plan kitchen in Orlando with an undermount sink, recessed-panel cabinets, brown cabinets, concrete benchtops, red splashback, brick splashback, stainless steel appliances, ceramic floors, with island and beige floor.
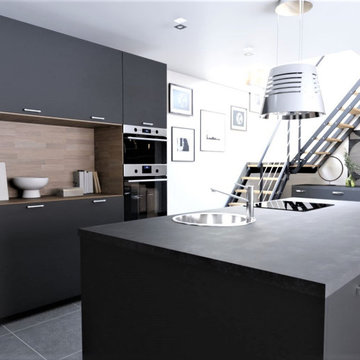
J'ai travaillée uniquement à distance sur ce projet
Mes clients m'ont envoyées les plans de leur maison, située au Pays Basque ainsi que des photos
Ils ont choisi l'ambiance souhaitée sur les planches de style que je leur ai proposées, et m'ont donné la liste de leur envies, contraintes ect..
Je leur ai préparé un dossier de visuels 3D afin qu'ils puissent se projeter dans leur nouvelle maison, et que cela puisse les aider sur la mise en œuvre des travaux, car ils vont tout faire seuls.
J'ai fait deux propositions de couleurs
Voici le projet réalisé en 3D version Noire:
Et la version Blanche:
Quelle version préférez vous?
Voici les photos avant projet
Vous avez un projet ? n'hésitez pas à me contactez
Jeanne Pezeril - JLDécorr
Décoratrice membre de l'UFDI
Toulouse - Montauban - Occitanie
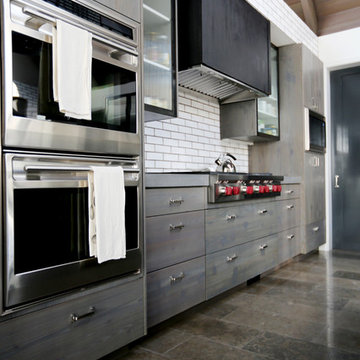
With an open plan complete with sky-high wood planked ceilings, every interior element of this kitchen is beautiful and functional.
Cabochon Surfaces & Fixtures
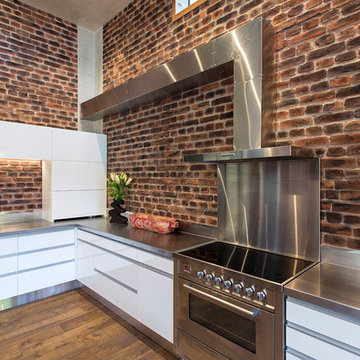
In keeping with the industrial look the perimeter benches are also in stainless steel; with stainless steel appliances and an exaggerated stainless steel flue to the range hood.
The brick look is created with Muros Rustic Brick wall panels.
- by Mastercraft Kitchens Christchurch
Photography: Jamie Cobel
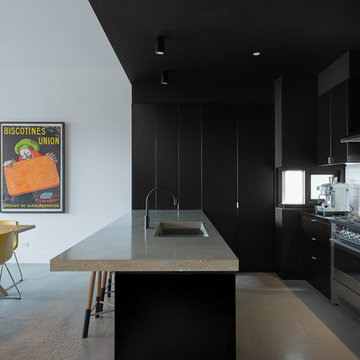
Black kitchen with plywood edging, concrete bench top, subway tile splash back.
Photo of a small industrial u-shaped open plan kitchen in Melbourne with an integrated sink, flat-panel cabinets, black cabinets, concrete benchtops, white splashback, subway tile splashback, stainless steel appliances, concrete floors and a peninsula.
Photo of a small industrial u-shaped open plan kitchen in Melbourne with an integrated sink, flat-panel cabinets, black cabinets, concrete benchtops, white splashback, subway tile splashback, stainless steel appliances, concrete floors and a peninsula.
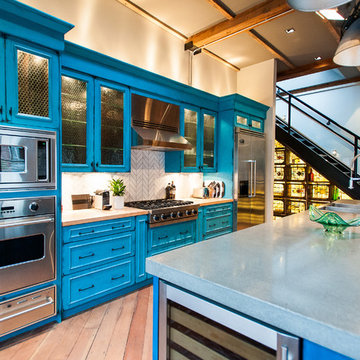
Beyond Beige Interior Design,
www.beyondbeige.com
Ph: 604-876-3800
Randal Kurt Photography,
Craftwork Construction,
Scott Landon Antiques, Edgewater Studio.
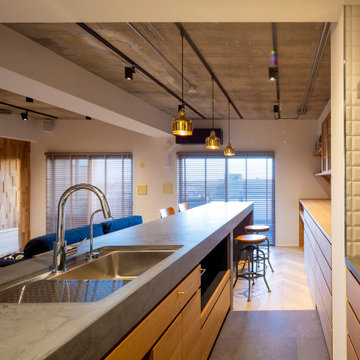
キッチンとダイニングが一体になった4.5mのモールテックスカウンター
Inspiration for an industrial galley open plan kitchen in Other with an undermount sink, flat-panel cabinets, medium wood cabinets, concrete benchtops, grey splashback, ceramic splashback, stainless steel appliances, light hardwood floors, with island, beige floor and grey benchtop.
Inspiration for an industrial galley open plan kitchen in Other with an undermount sink, flat-panel cabinets, medium wood cabinets, concrete benchtops, grey splashback, ceramic splashback, stainless steel appliances, light hardwood floors, with island, beige floor and grey benchtop.

A small compact kitchen, was designed following the industrial look of the property. The worktops have concrete effect.
A big island was also included to allow for a bigger kitchen and also be an area of entertainment.
Industrial Kitchen with Concrete Benchtops Design Ideas
9
