Industrial Kitchen with Dark Wood Cabinets Design Ideas
Refine by:
Budget
Sort by:Popular Today
121 - 140 of 861 photos
Item 1 of 3
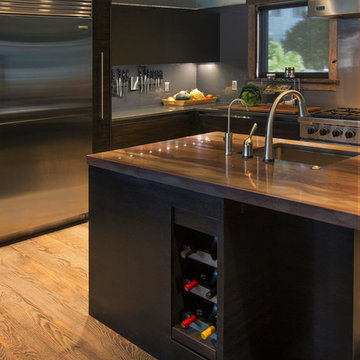
Large industrial l-shaped eat-in kitchen in Detroit with an undermount sink, flat-panel cabinets, dark wood cabinets, grey splashback, glass sheet splashback, stainless steel appliances, medium hardwood floors and with island.
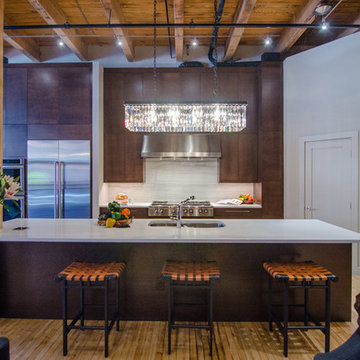
Design ideas for an industrial open plan kitchen in Denver with an undermount sink, flat-panel cabinets, dark wood cabinets, white splashback, stone slab splashback, stainless steel appliances, medium hardwood floors and with island.
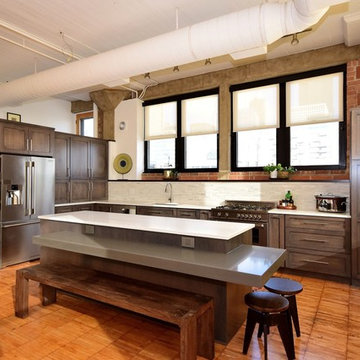
Gray stained, shaker style maple cabinets. Floating table height ledge on island. Dog bowls in pantry toekick.
Photographer: Luke Cebulak
Inspiration for a large industrial u-shaped eat-in kitchen in Chicago with a drop-in sink, recessed-panel cabinets, dark wood cabinets, granite benchtops, white splashback, terra-cotta splashback, stainless steel appliances, medium hardwood floors, with island and brown floor.
Inspiration for a large industrial u-shaped eat-in kitchen in Chicago with a drop-in sink, recessed-panel cabinets, dark wood cabinets, granite benchtops, white splashback, terra-cotta splashback, stainless steel appliances, medium hardwood floors, with island and brown floor.
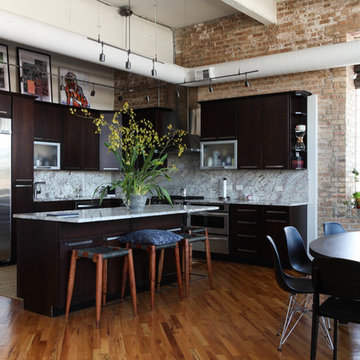
Photo: Rachel Loewen © 2018 Houzz
Design ideas for an industrial l-shaped eat-in kitchen in Chicago with flat-panel cabinets, dark wood cabinets, grey splashback, stainless steel appliances, medium hardwood floors, with island, brown floor and grey benchtop.
Design ideas for an industrial l-shaped eat-in kitchen in Chicago with flat-panel cabinets, dark wood cabinets, grey splashback, stainless steel appliances, medium hardwood floors, with island, brown floor and grey benchtop.
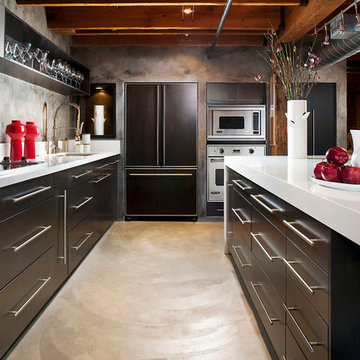
Industrial u-shaped kitchen in San Francisco with an undermount sink, flat-panel cabinets, dark wood cabinets, panelled appliances and with island.
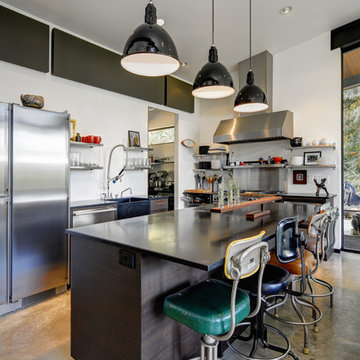
This is an example of an industrial l-shaped kitchen in Seattle with a farmhouse sink, flat-panel cabinets, dark wood cabinets, stainless steel appliances, concrete floors, with island and grey floor.
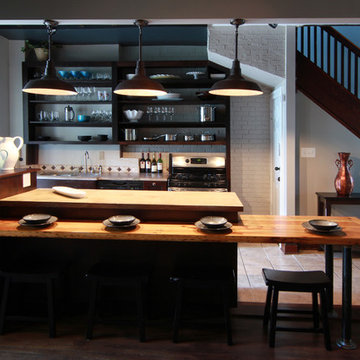
Kilic
Photo of a mid-sized industrial galley open plan kitchen in DC Metro with a drop-in sink, flat-panel cabinets, dark wood cabinets, concrete benchtops, white splashback, ceramic splashback, stainless steel appliances, ceramic floors and with island.
Photo of a mid-sized industrial galley open plan kitchen in DC Metro with a drop-in sink, flat-panel cabinets, dark wood cabinets, concrete benchtops, white splashback, ceramic splashback, stainless steel appliances, ceramic floors and with island.
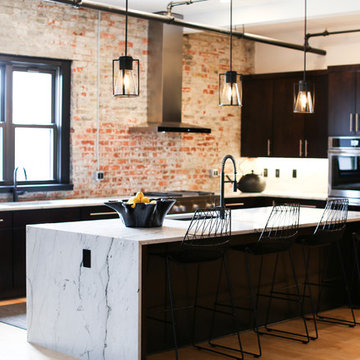
Inspiration for a large industrial l-shaped open plan kitchen in Other with an undermount sink, flat-panel cabinets, dark wood cabinets, marble benchtops, red splashback, brick splashback, stainless steel appliances, light hardwood floors, with island, beige floor and white benchtop.
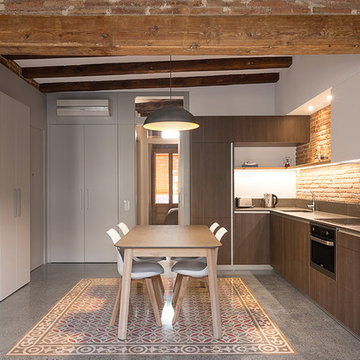
David Benito
Inspiration for a mid-sized industrial l-shaped eat-in kitchen in Barcelona with an undermount sink, flat-panel cabinets, dark wood cabinets, quartz benchtops, panelled appliances, no island and brown splashback.
Inspiration for a mid-sized industrial l-shaped eat-in kitchen in Barcelona with an undermount sink, flat-panel cabinets, dark wood cabinets, quartz benchtops, panelled appliances, no island and brown splashback.
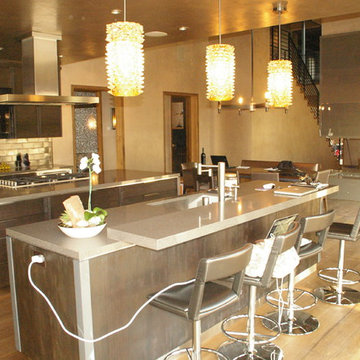
Daniel Vazquez
Design ideas for a large industrial l-shaped eat-in kitchen in Los Angeles with recessed-panel cabinets, dark wood cabinets, granite benchtops, panelled appliances and multiple islands.
Design ideas for a large industrial l-shaped eat-in kitchen in Los Angeles with recessed-panel cabinets, dark wood cabinets, granite benchtops, panelled appliances and multiple islands.
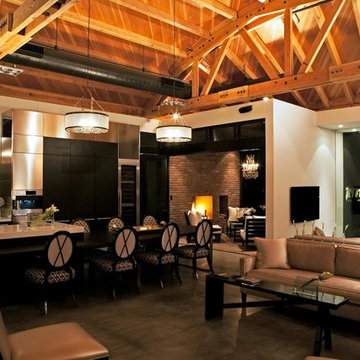
This is an example of a mid-sized industrial single-wall open plan kitchen in Los Angeles with flat-panel cabinets, dark wood cabinets, stainless steel appliances and with island.
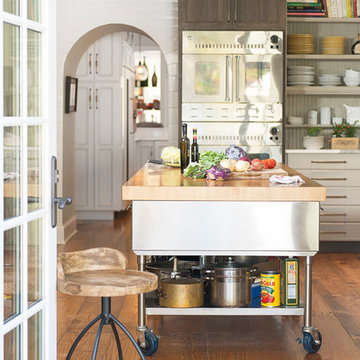
Studio 10Seven
Industrial Kitchen with wood stained cabinetry and stainless steel island with butcher block counter top. Industrial professional appliances, wide plank wood flooring, and subway tile. Stainless steel open shelving, stainless island on casters, Stainless steel appliances, and Stainless range hood.
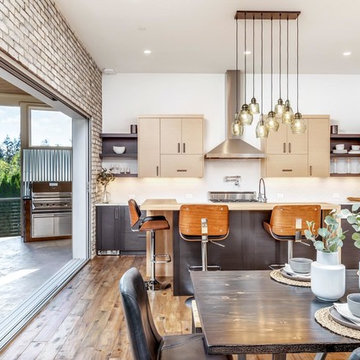
Open concept kitchen and dining. Raised solid wood bar top with waterfall sides. Brick wall with LaCantina sliding door system to covered outdoor space.
Photography by Ruum Media
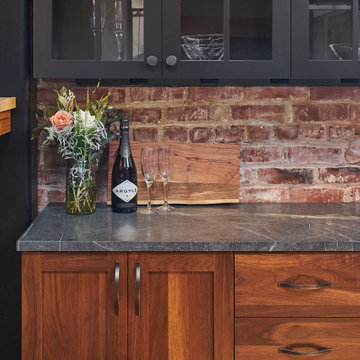
The "Dream of the '90s" was alive in this industrial loft condo before Neil Kelly Portland Design Consultant Erika Altenhofen got her hands on it. The 1910 brick and timber building was converted to condominiums in 1996. No new roof penetrations could be made, so we were tasked with creating a new kitchen in the existing footprint. Erika's design and material selections embrace and enhance the historic architecture, bringing in a warmth that is rare in industrial spaces like these. Among her favorite elements are the beautiful black soapstone counter tops, the RH medieval chandelier, concrete apron-front sink, and Pratt & Larson tile backsplash
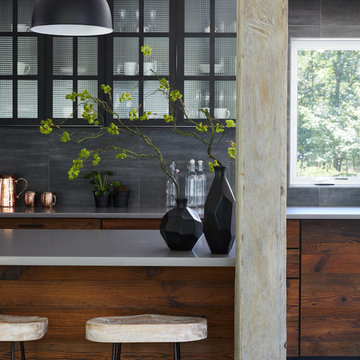
Photo of a large industrial galley eat-in kitchen in New York with an undermount sink, flat-panel cabinets, dark wood cabinets, grey splashback, black appliances, light hardwood floors, with island, beige floor and grey benchtop.
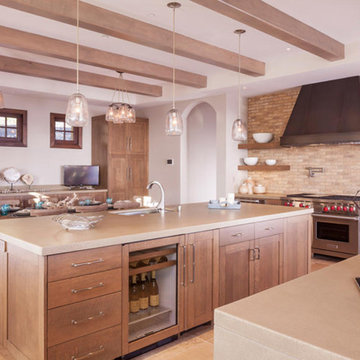
Photo of a mid-sized industrial l-shaped open plan kitchen in San Francisco with a farmhouse sink, shaker cabinets, dark wood cabinets, stainless steel benchtops, beige splashback, brick splashback, stainless steel appliances, light hardwood floors, with island and beige floor.
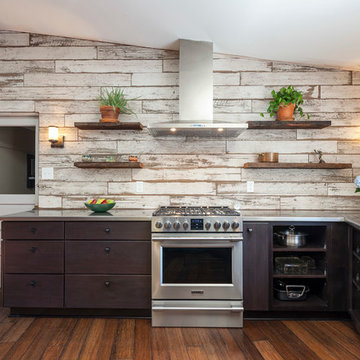
Design ideas for a mid-sized industrial u-shaped eat-in kitchen in Other with no island, an integrated sink, flat-panel cabinets, dark wood cabinets, stainless steel benchtops, white splashback, timber splashback, stainless steel appliances, dark hardwood floors and brown floor.
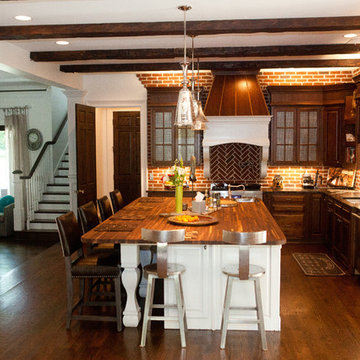
Photo of a mid-sized industrial l-shaped eat-in kitchen in Atlanta with an undermount sink, raised-panel cabinets, dark wood cabinets, wood benchtops, red splashback, brick splashback, stainless steel appliances, dark hardwood floors and with island.
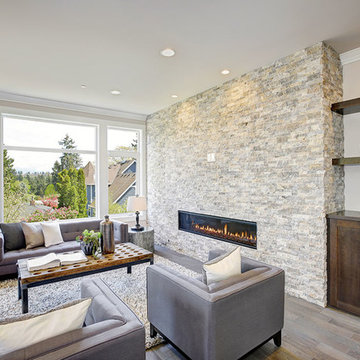
Inspiration for a mid-sized industrial u-shaped eat-in kitchen in Los Angeles with shaker cabinets, dark wood cabinets, granite benchtops, beige splashback, stone tile splashback, stainless steel appliances, light hardwood floors, with island, grey floor and beige benchtop.
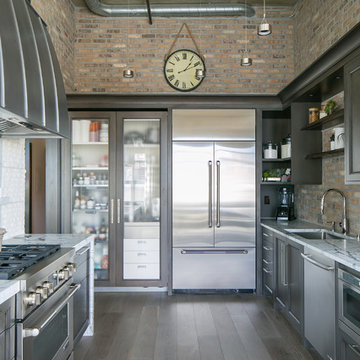
Ryan Garvin Photography
Design ideas for a mid-sized industrial galley kitchen in Denver with an undermount sink, quartz benchtops, brick splashback, stainless steel appliances, dark wood cabinets and dark hardwood floors.
Design ideas for a mid-sized industrial galley kitchen in Denver with an undermount sink, quartz benchtops, brick splashback, stainless steel appliances, dark wood cabinets and dark hardwood floors.
Industrial Kitchen with Dark Wood Cabinets Design Ideas
7