Industrial Kitchen with Granite Benchtops Design Ideas
Refine by:
Budget
Sort by:Popular Today
1 - 20 of 1,666 photos
Item 1 of 3
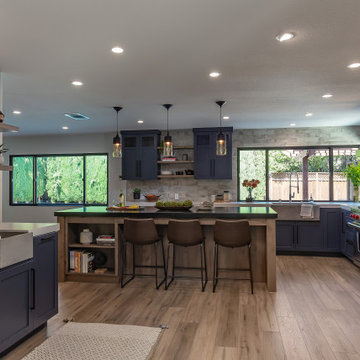
Inspiration for a large industrial l-shaped eat-in kitchen in San Francisco with an undermount sink, shaker cabinets, black cabinets, granite benchtops, stone slab splashback, stainless steel appliances, laminate floors, with island, brown floor and black benchtop.

Our Cambridge interior design studio gave a warm and welcoming feel to this converted loft featuring exposed-brick walls and wood ceilings and beams. Comfortable yet stylish furniture, metal accents, printed wallpaper, and an array of colorful rugs add a sumptuous, masculine vibe.
---
Project designed by Boston interior design studio Dane Austin Design. They serve Boston, Cambridge, Hingham, Cohasset, Newton, Weston, Lexington, Concord, Dover, Andover, Gloucester, as well as surrounding areas.
For more about Dane Austin Design, see here: https://daneaustindesign.com/
To learn more about this project, see here:
https://daneaustindesign.com/luxury-loft

Granite matched with American Oak Solid Timber Frames and Condari Seneca cylindrical Rangehoods with Dulux Black Matt in surrounding cabinetry. With Four functional preparation areas. Base cupboards have Aluminium Luxe Finger recess handles whilst overheads were fingerpull overhang to fit the industrial brief and slimline look.
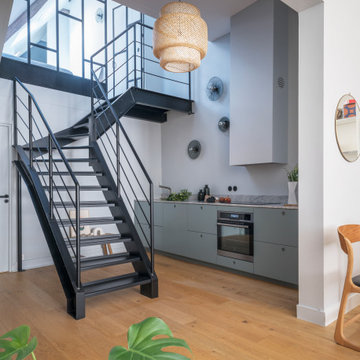
Agencement d'une cuisine avec un linéaire et un mur de placard. Plan de travail en granit Borgen. Ral des façades et des murs définit selon le camaïeu du granit. Réalisation sur-mesure par un menuisier des façades, des poignées intégrées et du caisson de la hotte. Les appliques en verre soufflé et une co-réalisation avec le verrier Arcam Glass.
crédit photo Germain Herriau

The sophisticated blend of wood cabinetry and unfinished brick walls and ceiling is brought together by the uniquely modern pendant lighting.
Inspiration for a large industrial galley kitchen pantry in New York with a double-bowl sink, flat-panel cabinets, medium wood cabinets, granite benchtops, white splashback, stone tile splashback, stainless steel appliances, medium hardwood floors and with island.
Inspiration for a large industrial galley kitchen pantry in New York with a double-bowl sink, flat-panel cabinets, medium wood cabinets, granite benchtops, white splashback, stone tile splashback, stainless steel appliances, medium hardwood floors and with island.
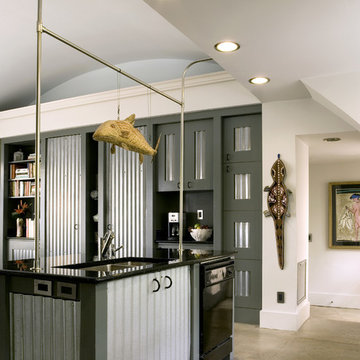
photo by Dickson Dunlap
Photo of a mid-sized industrial galley eat-in kitchen in Atlanta with a double-bowl sink, black appliances, stainless steel cabinets, granite benchtops, concrete floors and with island.
Photo of a mid-sized industrial galley eat-in kitchen in Atlanta with a double-bowl sink, black appliances, stainless steel cabinets, granite benchtops, concrete floors and with island.
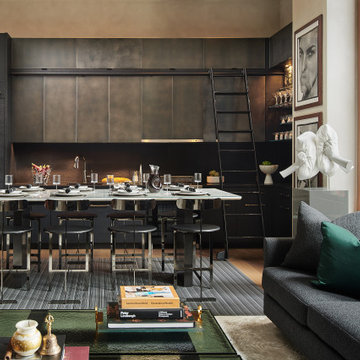
This project was a gut renovation of a loft on Park Ave. South in Manhattan – it’s the personal residence of Andrew Petronio, partner at KA Design Group. Bilotta Senior Designer, Jeff Eakley, has worked with KA Design for 20 years. When it was time for Andrew to do his own kitchen, working with Jeff was a natural choice to bring it to life. Andrew wanted a modern, industrial, European-inspired aesthetic throughout his NYC loft. The allotted kitchen space wasn’t very big; it had to be designed in such a way that it was compact, yet functional, to allow for both plenty of storage and dining. Having an island look out over the living room would be too heavy in the space; instead they opted for a bar height table and added a second tier of cabinets for extra storage above the walls, accessible from the black-lacquer rolling library ladder. The dark finishes were selected to separate the kitchen from the rest of the vibrant, art-filled living area – a mix of dark textured wood and a contrasting smooth metal, all custom-made in Bilotta Collection Cabinetry. The base cabinets and refrigerator section are a horizontal-grained rift cut white oak with an Ebony stain and a wire-brushed finish. The wall cabinets are the focal point – stainless steel with a dark patina that brings out black and gold hues, picked up again in the blackened, brushed gold decorative hardware from H. Theophile. The countertops by Eastern Stone are a smooth Black Absolute; the backsplash is a black textured limestone from Artistic Tile that mimics the finish of the base cabinets. The far corner is all mirrored, elongating the room. They opted for the all black Bertazzoni range and wood appliance panels for a clean, uninterrupted run of cabinets.
Designer: Jeff Eakley with Andrew Petronio partner at KA Design Group. Photographer: Stefan Radtke
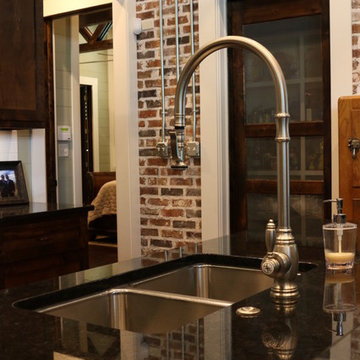
View from Kitchen into Pantry Screen Door
This is an example of a large industrial l-shaped open plan kitchen in Houston with a double-bowl sink, shaker cabinets, dark wood cabinets, granite benchtops, white splashback, subway tile splashback, stainless steel appliances, medium hardwood floors and with island.
This is an example of a large industrial l-shaped open plan kitchen in Houston with a double-bowl sink, shaker cabinets, dark wood cabinets, granite benchtops, white splashback, subway tile splashback, stainless steel appliances, medium hardwood floors and with island.
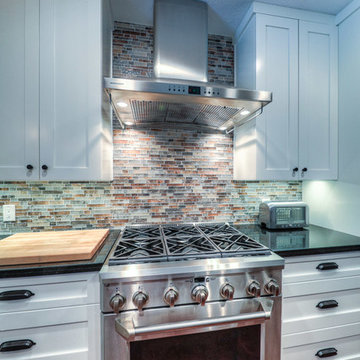
This is an example of a mid-sized industrial l-shaped eat-in kitchen in Houston with recessed-panel cabinets, white cabinets, granite benchtops, multi-coloured splashback, stainless steel appliances, with island, an undermount sink, matchstick tile splashback, concrete floors and brown floor.
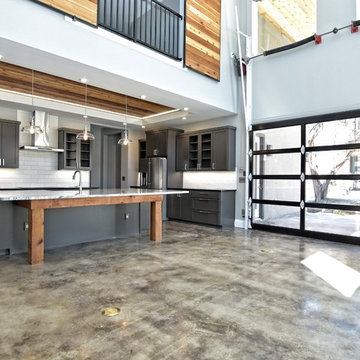
This is an example of a large industrial u-shaped separate kitchen in Austin with an undermount sink, shaker cabinets, grey cabinets, granite benchtops, white splashback, subway tile splashback, stainless steel appliances, concrete floors, with island, grey floor and grey benchtop.
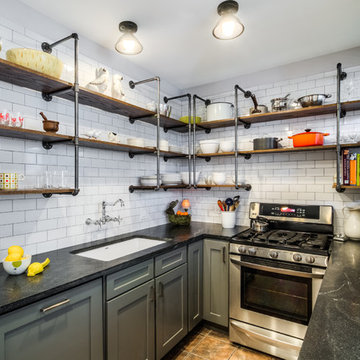
XL Visions
Design ideas for a small industrial l-shaped kitchen in Boston with an undermount sink, shaker cabinets, grey cabinets, granite benchtops, white splashback, subway tile splashback, no island, stainless steel appliances, slate floors and brown floor.
Design ideas for a small industrial l-shaped kitchen in Boston with an undermount sink, shaker cabinets, grey cabinets, granite benchtops, white splashback, subway tile splashback, no island, stainless steel appliances, slate floors and brown floor.
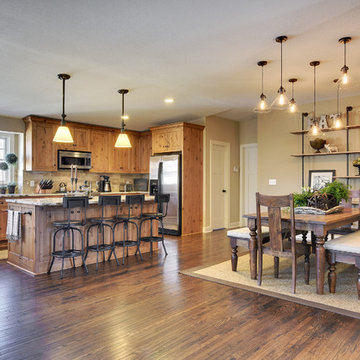
This is an example of a large industrial galley eat-in kitchen in Phoenix with a double-bowl sink, recessed-panel cabinets, light wood cabinets, granite benchtops, stone tile splashback, stainless steel appliances, with island, beige splashback and dark hardwood floors.
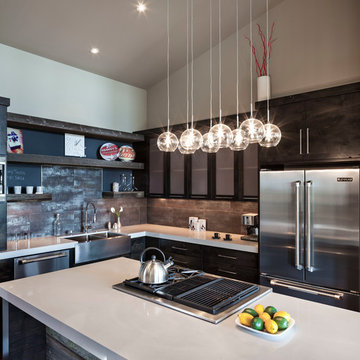
Industrial Chic kitchen with Multi Pendant light fixture
This is an example of a mid-sized industrial u-shaped separate kitchen in New York with a farmhouse sink, flat-panel cabinets, dark wood cabinets, granite benchtops, brown splashback, stone tile splashback, stainless steel appliances and with island.
This is an example of a mid-sized industrial u-shaped separate kitchen in New York with a farmhouse sink, flat-panel cabinets, dark wood cabinets, granite benchtops, brown splashback, stone tile splashback, stainless steel appliances and with island.
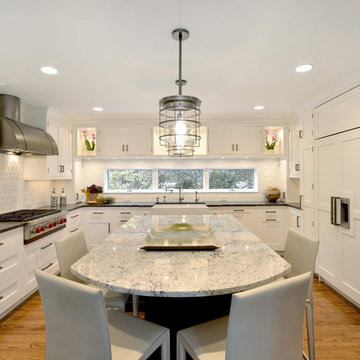
Jason Landau Amazing Spaces
Large industrial u-shaped kitchen in New York with a farmhouse sink, shaker cabinets, white cabinets, granite benchtops, white splashback, porcelain splashback, panelled appliances, medium hardwood floors, with island and brown floor.
Large industrial u-shaped kitchen in New York with a farmhouse sink, shaker cabinets, white cabinets, granite benchtops, white splashback, porcelain splashback, panelled appliances, medium hardwood floors, with island and brown floor.
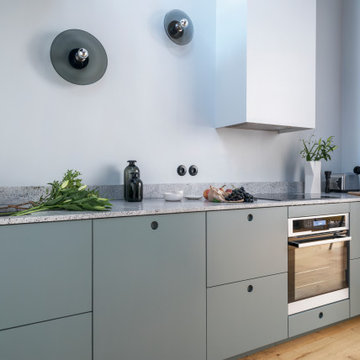
Agencement d'une cuisine avec un linéaire et un mur de placard. Plan de travail en granit Borgen. Ral des façades et des murs définit selon le camaïeu du granit. Réalisation sur-mesure par un menuisier des façades, des poignées intégrées et du caisson de la hotte. Les appliques en verre soufflé et une co-réalisation avec le verrier Arcam Glass.
crédit photo Germain Herriau, stylisme aurélie lesage
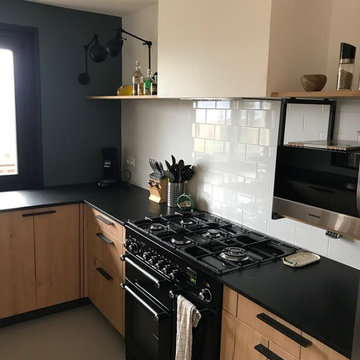
Mid-sized industrial u-shaped open plan kitchen in Lyon with beaded inset cabinets, light wood cabinets, no island, an undermount sink, granite benchtops, white splashback, ceramic splashback, black appliances, concrete floors, grey floor and black benchtop.
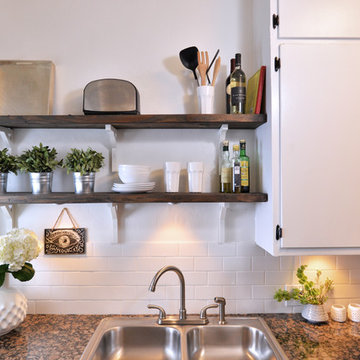
casey hale
This is an example of a small industrial kitchen in Los Angeles with a double-bowl sink, white cabinets, granite benchtops, white splashback, subway tile splashback, white appliances, ceramic floors and no island.
This is an example of a small industrial kitchen in Los Angeles with a double-bowl sink, white cabinets, granite benchtops, white splashback, subway tile splashback, white appliances, ceramic floors and no island.
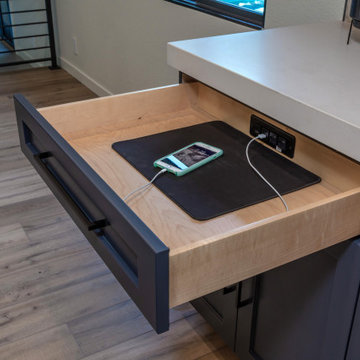
Inspiration for a large industrial l-shaped eat-in kitchen in San Francisco with an undermount sink, shaker cabinets, black cabinets, granite benchtops, stone slab splashback, stainless steel appliances, laminate floors, with island, brown floor and black benchtop.
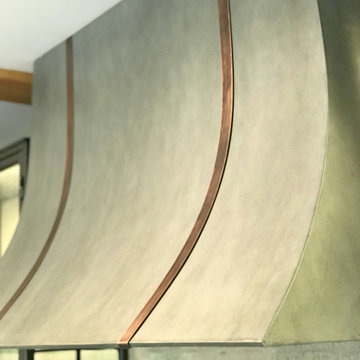
This beautiful Pocono Mountain home resides on over 200 acres and sits atop a cliff overlooking 3 waterfalls! Because the home already offered much rustic and wood elements, the kitchen was well balanced out with cleaner lines and an industrial look with many custom touches for a very custom home.
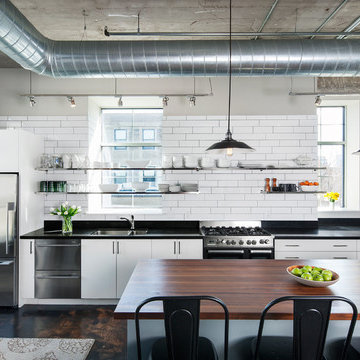
Pete Sieger
Inspiration for a large industrial single-wall eat-in kitchen in Minneapolis with flat-panel cabinets, white cabinets, white splashback, subway tile splashback, concrete floors, with island, a double-bowl sink, granite benchtops and stainless steel appliances.
Inspiration for a large industrial single-wall eat-in kitchen in Minneapolis with flat-panel cabinets, white cabinets, white splashback, subway tile splashback, concrete floors, with island, a double-bowl sink, granite benchtops and stainless steel appliances.
Industrial Kitchen with Granite Benchtops Design Ideas
1