Industrial Kitchen with Grey Floor Design Ideas
Refine by:
Budget
Sort by:Popular Today
101 - 120 of 2,692 photos
Item 1 of 3
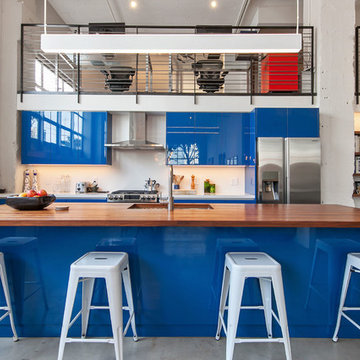
Photo of an industrial kitchen in San Francisco with an undermount sink, flat-panel cabinets, blue cabinets, wood benchtops, white splashback, stainless steel appliances, concrete floors, with island and grey floor.

Industrial style kitchen with led feature lighting, recessed ceiling lights and pendant lights, granite island worktop, quartz side worktops, reclaimed scaffold board shelving and tower unit surrounds, exposed brick and flint walls, integrated ovens and microwave, bespoke reclaimed scaffold board island-end book-case, resin stone double sink, home automation system
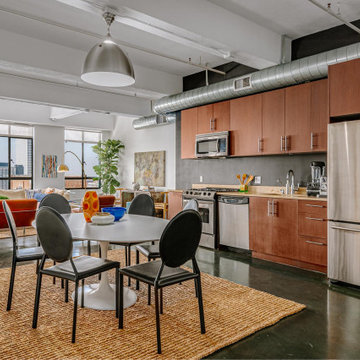
Mid-sized industrial single-wall open plan kitchen in Los Angeles with concrete floors, grey floor, an undermount sink, flat-panel cabinets, medium wood cabinets, stainless steel appliances, no island and beige benchtop.
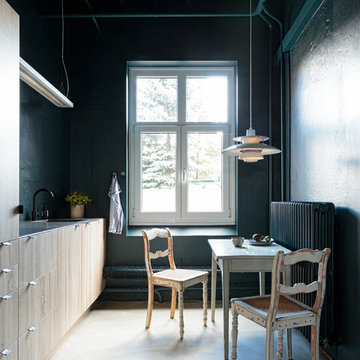
Inspiration for a small industrial single-wall separate kitchen in Hamburg with a drop-in sink, flat-panel cabinets, light wood cabinets, concrete floors, no island and grey floor.
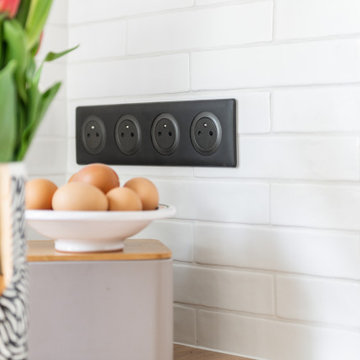
Cuisine - Appareillage électrique
Photo of a mid-sized industrial u-shaped separate kitchen in Paris with an undermount sink, white cabinets, laminate benchtops, white splashback, subway tile splashback, black appliances, cement tiles, no island, grey floor and brown benchtop.
Photo of a mid-sized industrial u-shaped separate kitchen in Paris with an undermount sink, white cabinets, laminate benchtops, white splashback, subway tile splashback, black appliances, cement tiles, no island, grey floor and brown benchtop.
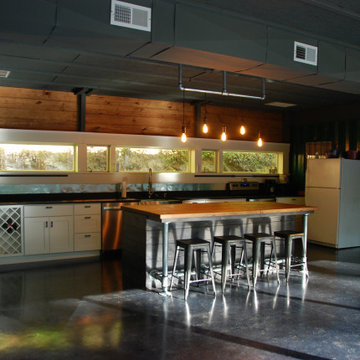
A vacation home made from shipping containers needed to be updated, moisture issues resolved, and given a masculine but warm look to be inviting to him and her.
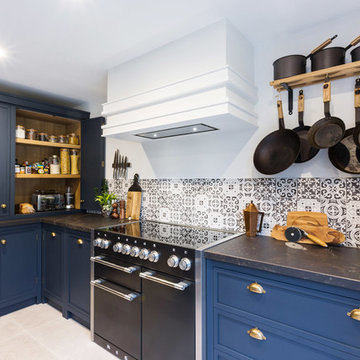
Something a little different to our usual style, we injected a little glamour into our handmade Decolane kitchen in Upminster, Essex. When the homeowners purchased this property, the kitchen was the first room they wanted to rip out and renovate, but uncertainty about which style to go for held them back, and it was actually the final room in the home to be completed! As the old saying goes, "The best things in life are worth waiting for..." Our Design Team at Burlanes Chelmsford worked closely with Mr & Mrs Kipping throughout the design process, to ensure that all of their ideas were discussed and considered, and that the most suitable kitchen layout and style was designed and created by us, for the family to love and use for years to come.
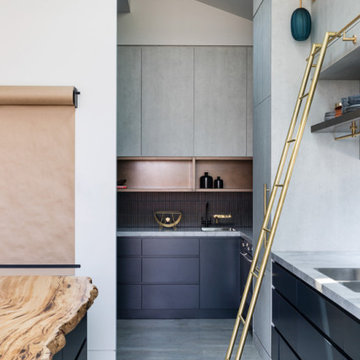
Woods & Warner worked closely with Clare Carter Contemporary Architecture to bring this beloved family home to life.
Extensive renovations with customised finishes, second storey, updated floorpan & progressive design intent truly reflects the clients initial brief. Industrial & contemporary influences are injected widely into the home without being over executed. There is strong emphasis on natural materials of marble & timber however they are contrasted perfectly with the grunt of brass, steel and concrete – the stunning combination to direct a comfortable & extraordinary entertaining family home.
Furniture, soft furnishings & artwork were weaved into the scheme to create zones & spaces that ensured they felt inviting & tactile. This home is a true example of how the postive synergy between client, architect, builder & designer ensures a house is turned into a bespoke & timeless home.
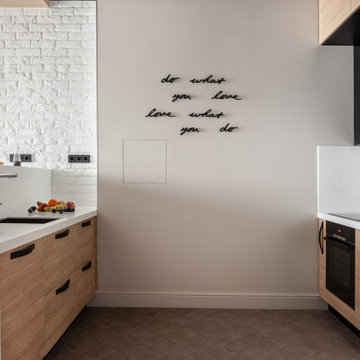
Photo of a mid-sized industrial galley eat-in kitchen in Moscow with an undermount sink, flat-panel cabinets, medium wood cabinets, solid surface benchtops, white splashback, black appliances, ceramic floors, with island, grey floor and white benchtop.
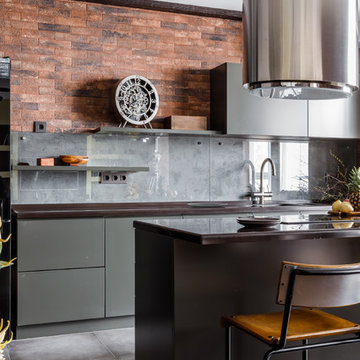
Mid-sized industrial galley open plan kitchen in Other with flat-panel cabinets, grey cabinets, solid surface benchtops, grey splashback, glass sheet splashback, porcelain floors, with island, grey floor and black benchtop.

Design ideas for a mid-sized industrial u-shaped open plan kitchen in London with a farmhouse sink, shaker cabinets, green cabinets, quartzite benchtops, green splashback, ceramic splashback, black appliances, porcelain floors, with island, grey floor, white benchtop and exposed beam.

moderne Küche mit freistehender Kochinsel und breiter Fensterfront
Inspiration for a large industrial galley open plan kitchen in Hamburg with flat-panel cabinets, white cabinets, granite benchtops, white splashback, glass sheet splashback, concrete floors, with island, grey benchtop, vaulted, an undermount sink, stainless steel appliances and grey floor.
Inspiration for a large industrial galley open plan kitchen in Hamburg with flat-panel cabinets, white cabinets, granite benchtops, white splashback, glass sheet splashback, concrete floors, with island, grey benchtop, vaulted, an undermount sink, stainless steel appliances and grey floor.
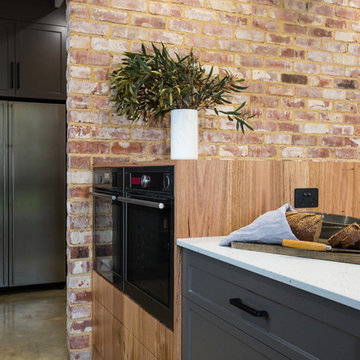
Josie Withers
Photo of an expansive industrial galley kitchen pantry in Other with a double-bowl sink, shaker cabinets, grey cabinets, solid surface benchtops, black splashback, subway tile splashback, stainless steel appliances, concrete floors, with island, grey floor and white benchtop.
Photo of an expansive industrial galley kitchen pantry in Other with a double-bowl sink, shaker cabinets, grey cabinets, solid surface benchtops, black splashback, subway tile splashback, stainless steel appliances, concrete floors, with island, grey floor and white benchtop.
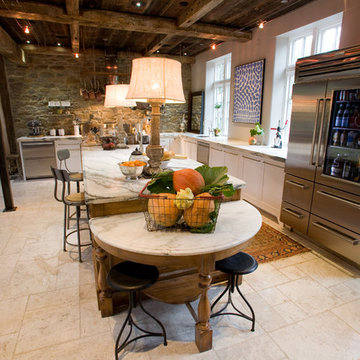
This project was a long labor of love. The clients adored this eclectic farm home from the moment they first opened the front door. They knew immediately as well that they would be making many careful changes to honor the integrity of its old architecture. The original part of the home is a log cabin built in the 1700’s. Several additions had been added over time. The dark, inefficient kitchen that was in place would not serve their lifestyle of entertaining and love of cooking well at all. Their wish list included large pro style appliances, lots of visible storage for collections of plates, silverware, and cookware, and a magazine-worthy end result in terms of aesthetics. After over two years into the design process with a wonderful plan in hand, construction began. Contractors experienced in historic preservation were an important part of the project. Local artisans were chosen for their expertise in metal work for one-of-a-kind pieces designed for this kitchen – pot rack, base for the antique butcher block, freestanding shelves, and wall shelves. Floor tile was hand chipped for an aged effect. Old barn wood planks and beams were used to create the ceiling. Local furniture makers were selected for their abilities to hand plane and hand finish custom antique reproduction pieces that became the island and armoire pantry. An additional cabinetry company manufactured the transitional style perimeter cabinetry. Three different edge details grace the thick marble tops which had to be scribed carefully to the stone wall. Cable lighting and lamps made from old concrete pillars were incorporated. The restored stone wall serves as a magnificent backdrop for the eye- catching hood and 60” range. Extra dishwasher and refrigerator drawers, an extra-large fireclay apron sink along with many accessories enhance the functionality of this two cook kitchen. The fabulous style and fun-loving personalities of the clients shine through in this wonderful kitchen. If you don’t believe us, “swing” through sometime and see for yourself! Matt Villano Photography
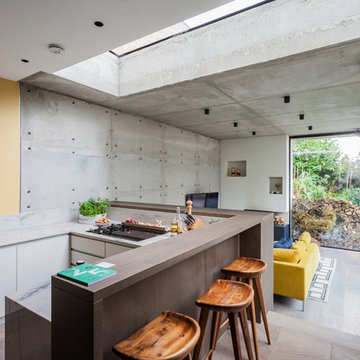
Photos by Dariusz Boron
Architecture by Inter Urban Studios
Design ideas for a mid-sized industrial u-shaped open plan kitchen in London with flat-panel cabinets, white cabinets, marble benchtops, a peninsula and grey floor.
Design ideas for a mid-sized industrial u-shaped open plan kitchen in London with flat-panel cabinets, white cabinets, marble benchtops, a peninsula and grey floor.
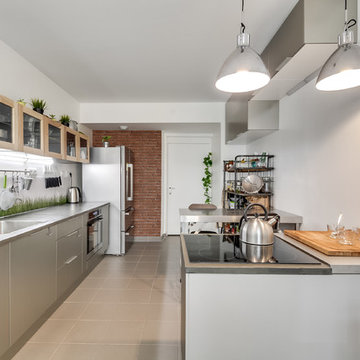
Meero
Design ideas for an industrial single-wall open plan kitchen in Paris with an undermount sink, concrete benchtops, green splashback, glass sheet splashback, stainless steel appliances, ceramic floors and grey floor.
Design ideas for an industrial single-wall open plan kitchen in Paris with an undermount sink, concrete benchtops, green splashback, glass sheet splashback, stainless steel appliances, ceramic floors and grey floor.
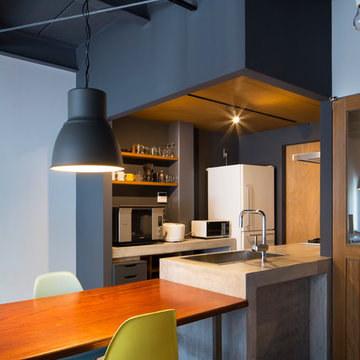
写真:富田英次
Small industrial galley open plan kitchen in Osaka with grey cabinets, concrete benchtops, stainless steel appliances, a peninsula, an undermount sink, metallic splashback, concrete floors, grey floor and grey benchtop.
Small industrial galley open plan kitchen in Osaka with grey cabinets, concrete benchtops, stainless steel appliances, a peninsula, an undermount sink, metallic splashback, concrete floors, grey floor and grey benchtop.

Concrete tiles, supermatt Fenix work surfaces, exposed steels and industrial metal windows create a wonderfully industrial backdrop for this warm oak kitchen.
Lashings of black throughout provide definition and the Bauwerk textured walls add warmth and depth to the space.
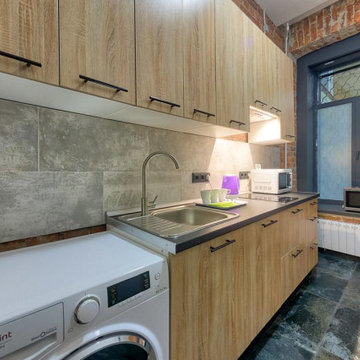
Design ideas for a small industrial single-wall eat-in kitchen in Saint Petersburg with an undermount sink, flat-panel cabinets, medium wood cabinets, solid surface benchtops, grey splashback, porcelain splashback, porcelain floors, no island, grey floor and grey benchtop.
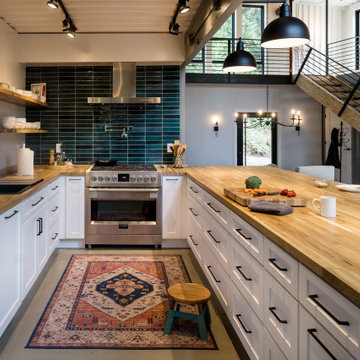
Open floor plan peninsula kitchen in a shipping container home. White lower kitchen cabinets and open shelving to replace upper cabinets.
Industrial kitchen in Seattle with wood benchtops, blue splashback, ceramic splashback, stainless steel appliances, concrete floors and grey floor.
Industrial kitchen in Seattle with wood benchtops, blue splashback, ceramic splashback, stainless steel appliances, concrete floors and grey floor.
Industrial Kitchen with Grey Floor Design Ideas
6