Industrial Kitchen with Laminate Benchtops Design Ideas
Refine by:
Budget
Sort by:Popular Today
21 - 40 of 1,011 photos
Item 1 of 3
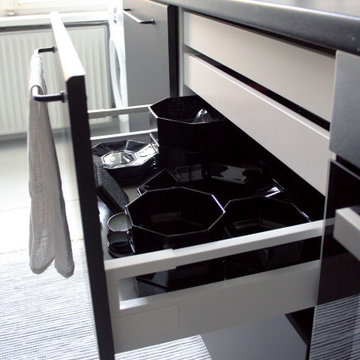
The careful orchestration of IKEA Metod units conceal culinary treasures and kitchenware collected from second-hand shops and eBay.
Photo of a small industrial single-wall eat-in kitchen in Berlin with a single-bowl sink, flat-panel cabinets, black cabinets, laminate benchtops, black appliances, light hardwood floors, no island, white floor and black benchtop.
Photo of a small industrial single-wall eat-in kitchen in Berlin with a single-bowl sink, flat-panel cabinets, black cabinets, laminate benchtops, black appliances, light hardwood floors, no island, white floor and black benchtop.
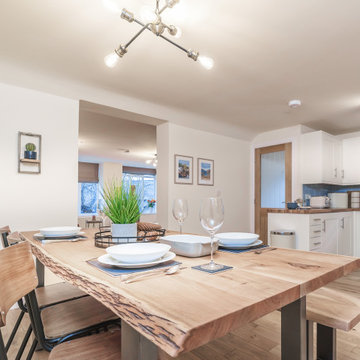
Photo of a mid-sized industrial u-shaped eat-in kitchen in Other with a single-bowl sink, shaker cabinets, beige cabinets, laminate benchtops, blue splashback, ceramic splashback, panelled appliances, medium hardwood floors, no island and brown benchtop.
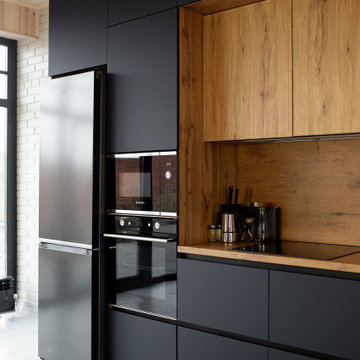
Это современная кухня с матовыми фасадами Mattelux, и пластиковой столешницей Duropal. На кухне нет ручек, для открывания используется профиль Gola черного цвета.
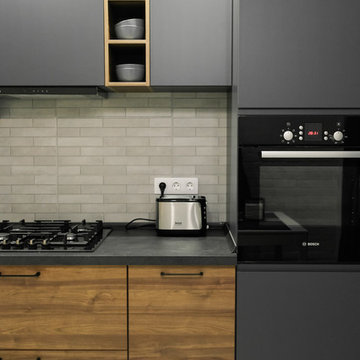
This is an example of a mid-sized industrial l-shaped separate kitchen in Other with grey cabinets, laminate benchtops, subway tile splashback, black appliances, laminate floors, no island, grey floor, a single-bowl sink, flat-panel cabinets, beige splashback and grey benchtop.
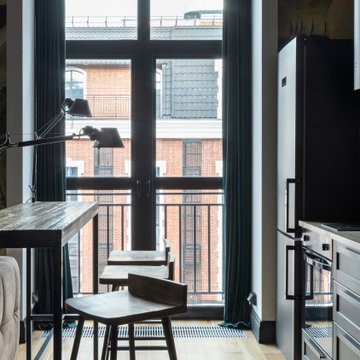
Small industrial single-wall open plan kitchen in Moscow with a drop-in sink, raised-panel cabinets, black cabinets, laminate benchtops, black appliances, light hardwood floors, with island, beige floor and beige benchtop.
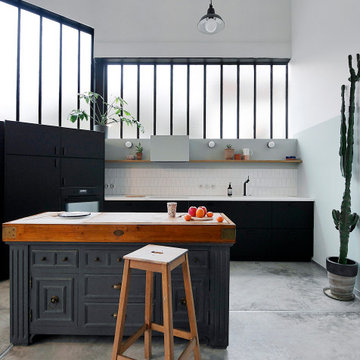
Expansive industrial l-shaped open plan kitchen with a single-bowl sink, black cabinets, laminate benchtops, white splashback, ceramic splashback, black appliances, concrete floors, with island, grey floor, white benchtop and flat-panel cabinets.

Небольшая кухня с островом
This is an example of an industrial u-shaped open plan kitchen in Moscow with grey cabinets, laminate benchtops, beige splashback, laminate floors, grey floor, beige benchtop, flat-panel cabinets, black appliances and a peninsula.
This is an example of an industrial u-shaped open plan kitchen in Moscow with grey cabinets, laminate benchtops, beige splashback, laminate floors, grey floor, beige benchtop, flat-panel cabinets, black appliances and a peninsula.

Cocina formada por un lineal con columnas, donde queda oculta una parte de la zona de trabajo y parte del almacenaje.
Dispone de isla de 3 metros de largo con zona de cocción y campana decorativa, espacio de fregadera y barra.
La cocina está integrada dentro del salón-comedor y con salida directa al patio.
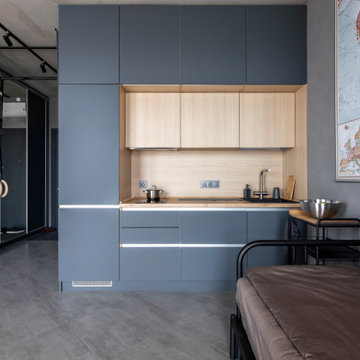
Design ideas for a small industrial single-wall open plan kitchen in Moscow with an undermount sink, flat-panel cabinets, grey cabinets, laminate benchtops, beige splashback, timber splashback, black appliances, porcelain floors, no island, grey floor and beige benchtop.
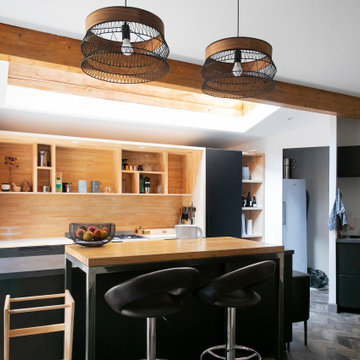
Rénovation d'une maison de maître et d'une cave viticole
Design ideas for an industrial galley open plan kitchen in Other with dark wood cabinets, laminate benchtops, grey splashback, ceramic splashback, stainless steel appliances, vinyl floors, with island, multi-coloured floor and black benchtop.
Design ideas for an industrial galley open plan kitchen in Other with dark wood cabinets, laminate benchtops, grey splashback, ceramic splashback, stainless steel appliances, vinyl floors, with island, multi-coloured floor and black benchtop.
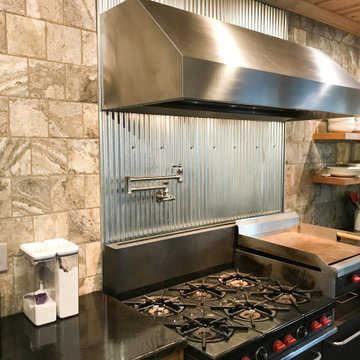
The Proline ProV wall mounted range hood is incredibly versatile. With the purchase of a ProVW range hood, you have three blower options: 1200 CFM local blower, 1300 CFM inline blower, and 1700 CFM local blower. You can't go wrong with any of these blower options! If you want a model that is a little quieter, go with the inline blower. This blower will be inside your ductwork rather than inside the range hood. In terms of power, the ProVW is unmatched. 1200+ CFM will accommodate any cooking style. Turn your hood on and before you know it, all of the grease, smoke, and dirt in your kitchen air will be outside your home.
The ProVW is complete with bright LED lights and dishwasher-safe baffle filters to save you time cleaning in the kitchen. For more specs, check out the product pages below.
https://www.prolinerangehoods.com/catalogsearch/result/?q=Pro%20V%20wall
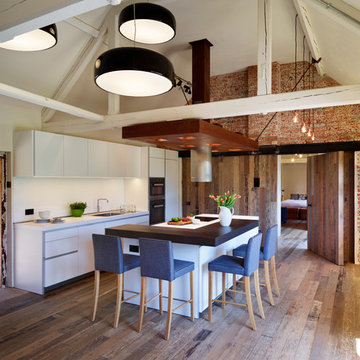
bulthaup b1 kitchen with island and corner barter arrangement. Exposed brickwork add colour and texture to the space ensuring the white kitchen doesn't appear too stark.
Darren Chung
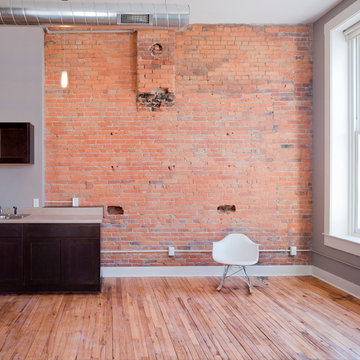
Photo by Tara Maurer, ASK Studio
Inspiration for a small industrial single-wall open plan kitchen in Other with a drop-in sink, recessed-panel cabinets, laminate benchtops, black appliances, light hardwood floors, no island and dark wood cabinets.
Inspiration for a small industrial single-wall open plan kitchen in Other with a drop-in sink, recessed-panel cabinets, laminate benchtops, black appliances, light hardwood floors, no island and dark wood cabinets.
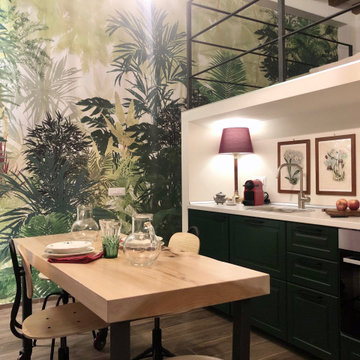
Una piccola cucina in nicchia, abbinata alla carta da parati
Photo of a small industrial single-wall eat-in kitchen in Milan with a drop-in sink, raised-panel cabinets, green cabinets, laminate benchtops, porcelain floors and brown floor.
Photo of a small industrial single-wall eat-in kitchen in Milan with a drop-in sink, raised-panel cabinets, green cabinets, laminate benchtops, porcelain floors and brown floor.
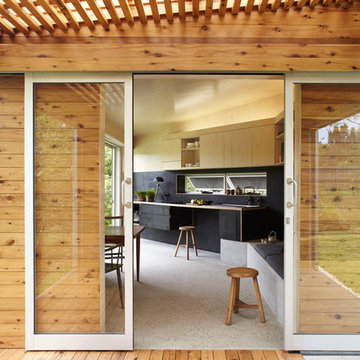
The semi-outdoor deck is the main breakout space and designed for the occupant to circulate across on a daily basis, it heightens one’s awareness of the changing environmental conditions.
Photography by Alicia Taylor
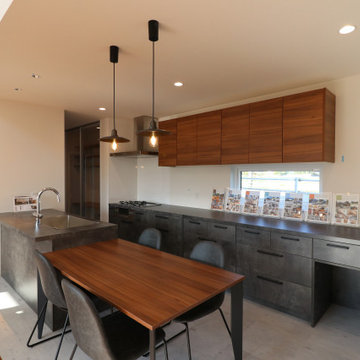
Photo of an industrial galley open plan kitchen in Other with an undermount sink, flat-panel cabinets, grey cabinets, laminate benchtops, white splashback, coloured appliances, vinyl floors, a peninsula, grey floor, grey benchtop and wallpaper.
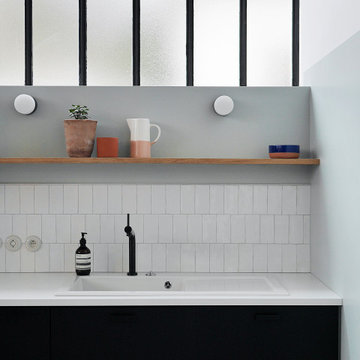
Inspiration for an expansive industrial l-shaped open plan kitchen with a single-bowl sink, beaded inset cabinets, black cabinets, laminate benchtops, white splashback, ceramic splashback, black appliances, concrete floors, with island, grey floor and white benchtop.
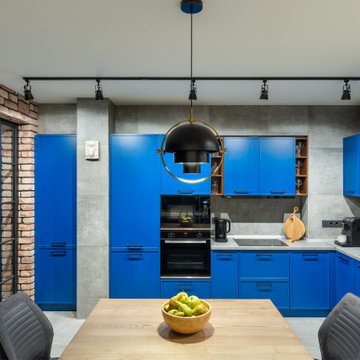
Photo of a small industrial l-shaped open plan kitchen in Other with a drop-in sink, recessed-panel cabinets, blue cabinets, laminate benchtops, grey splashback, porcelain splashback, black appliances, porcelain floors, no island, grey floor, grey benchtop and wallpaper.
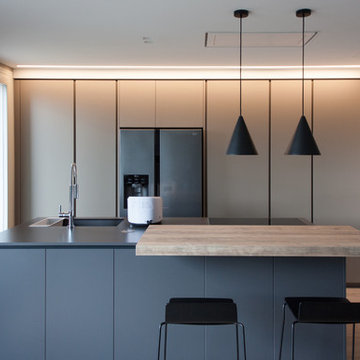
Inspiration for a large industrial galley open plan kitchen in Other with an undermount sink, flat-panel cabinets, grey cabinets, laminate benchtops, black appliances, porcelain floors, with island, brown floor and grey benchtop.
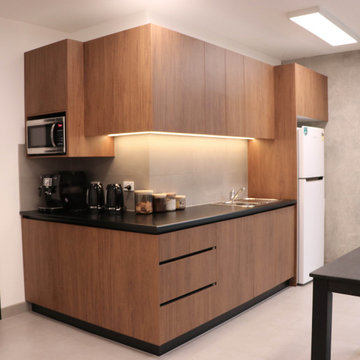
Commercial office kitchen design in Epping
Mid-sized industrial l-shaped open plan kitchen in Melbourne with a single-bowl sink, flat-panel cabinets, medium wood cabinets, laminate benchtops, grey splashback, porcelain splashback, stainless steel appliances, porcelain floors, no island, grey floor and black benchtop.
Mid-sized industrial l-shaped open plan kitchen in Melbourne with a single-bowl sink, flat-panel cabinets, medium wood cabinets, laminate benchtops, grey splashback, porcelain splashback, stainless steel appliances, porcelain floors, no island, grey floor and black benchtop.
Industrial Kitchen with Laminate Benchtops Design Ideas
2