Industrial Kitchen with Marble Benchtops Design Ideas
Refine by:
Budget
Sort by:Popular Today
121 - 140 of 733 photos
Item 1 of 3
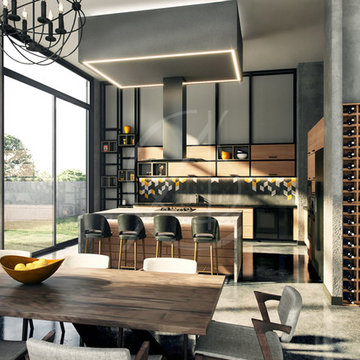
Large windows allow natural daylight to flood the interior space of the open kitchen and dining area, with exposed concrete walls and polished concrete floor that create an industrial feel, raw wood dining table and wine bottle holder along with the mid-century bar stools and dining chairs bring warmth to the interior space.
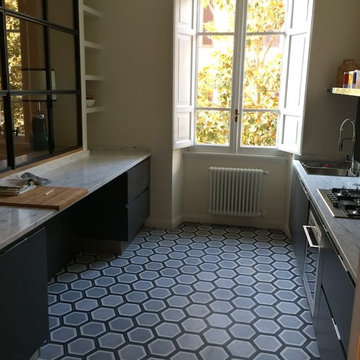
Cementine esagonali nero, grigio chiaro e grigio medio
Photo of a mid-sized industrial kitchen in Rome with flat-panel cabinets, black cabinets, marble benchtops, grey splashback, marble splashback and cement tiles.
Photo of a mid-sized industrial kitchen in Rome with flat-panel cabinets, black cabinets, marble benchtops, grey splashback, marble splashback and cement tiles.
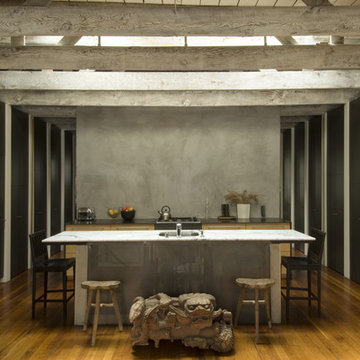
Photos Courtesy of Sharon Risedorph and Arrowood Photography
Industrial galley kitchen in San Francisco with flat-panel cabinets, black cabinets, grey splashback and marble benchtops.
Industrial galley kitchen in San Francisco with flat-panel cabinets, black cabinets, grey splashback and marble benchtops.
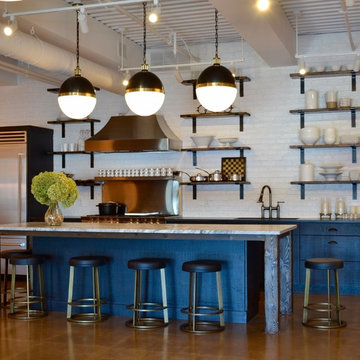
Location of Project: SARATOGA SPRINGS
Type of Project: KITCHEN, BAR, BUTLERS
Style of Project: MODERN INDUSTRIAL
Cabinetry: WOOD-MODE 84 (Frameless), BROOKHAVEN 1 (Frameless), WOLF
Wood and Finish, Kitchen: OOLONG EURO SAWN OAK, WOOD-MODE
Wood and Finish, Bar: CHERRY WITH RATTAN INSERTS, BROOKHAVEN
Door: KITCHEN- VANGUARD; BAR-BRIDGEPORT
Countertop: GRANITE AND BLACK CHERRY
Other Design Elements:
Oolong Euro Sawn Oak
Rattan inserts
Massive live edge conference table
Professional Bluestar appliances
Custom sliding doors, bar top, shelves and island legs built by Urban Industrial Design.
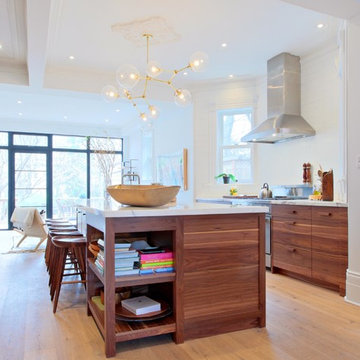
Our client wanted an open concept space in a long narrow home that left original textures and details untouched. A brick wall was exposed as a walnut kitchen and industrial style floor-to-ceiling glazing were added. The enormous island and brass light fixture from Lindsey Adelman are key features.
Construction by Greening Homes
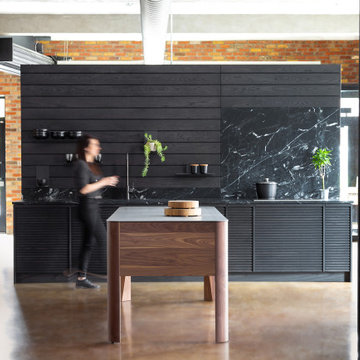
Photo credit: Mélanie Elliott
Mid-sized industrial single-wall kitchen in Montreal with an undermount sink, louvered cabinets, black cabinets, marble benchtops, black splashback, timber splashback, panelled appliances, concrete floors, with island, beige floor and black benchtop.
Mid-sized industrial single-wall kitchen in Montreal with an undermount sink, louvered cabinets, black cabinets, marble benchtops, black splashback, timber splashback, panelled appliances, concrete floors, with island, beige floor and black benchtop.
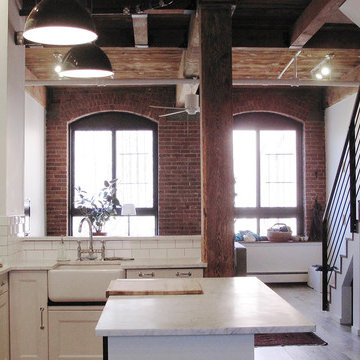
Looking back at the large loft-style windows over the newly renovated kitchen. The farmhouse apron sink, shaker style cabinets, and subway tile work within the historic vibe of the overall apartment.
photos by: Jeff Wandersman
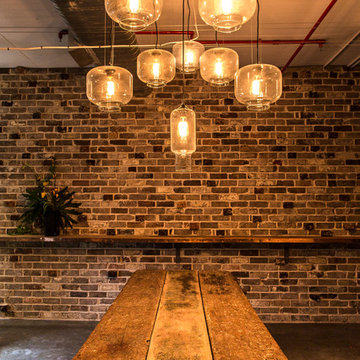
Photo of a mid-sized industrial single-wall eat-in kitchen in Sydney with a drop-in sink, marble benchtops, stainless steel appliances and concrete floors.
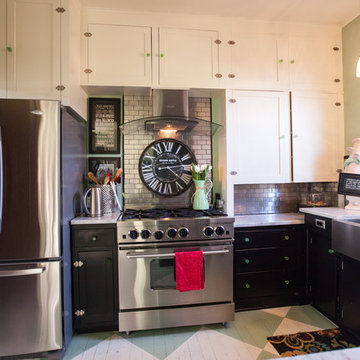
Debbie Schwab Photography.
The one thing that was a must have since we entertain a lot was the 6 burner gas range by Blue Star. The cabinets over the range and refrigerator have been added to give us more storage space. Also, there was never a hood vent in the kitchen before!
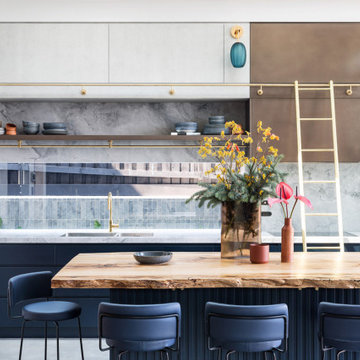
Woods & Warner worked closely with Clare Carter Contemporary Architecture to bring this beloved family home to life.
Extensive renovations with customised finishes, second storey, updated floorpan & progressive design intent truly reflects the clients initial brief. Industrial & contemporary influences are injected widely into the home without being over executed. There is strong emphasis on natural materials of marble & timber however they are contrasted perfectly with the grunt of brass, steel and concrete – the stunning combination to direct a comfortable & extraordinary entertaining family home.
Furniture, soft furnishings & artwork were weaved into the scheme to create zones & spaces that ensured they felt inviting & tactile. This home is a true example of how the postive synergy between client, architect, builder & designer ensures a house is turned into a bespoke & timeless home.
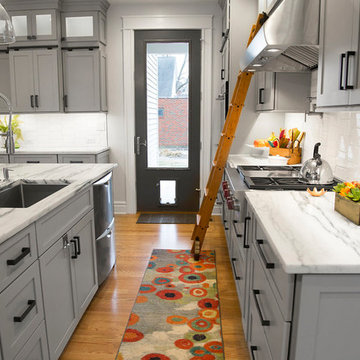
Holly Werner
Photo of a small industrial u-shaped separate kitchen in St Louis with an undermount sink, shaker cabinets, grey cabinets, marble benchtops, white splashback, ceramic splashback, stainless steel appliances, light hardwood floors, with island, brown floor and white benchtop.
Photo of a small industrial u-shaped separate kitchen in St Louis with an undermount sink, shaker cabinets, grey cabinets, marble benchtops, white splashback, ceramic splashback, stainless steel appliances, light hardwood floors, with island, brown floor and white benchtop.
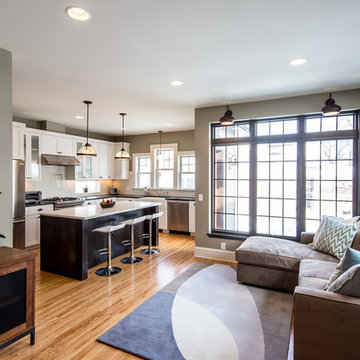
"Brandon Stengel - www.farmkidstudios.com”
Inspiration for a large industrial l-shaped open plan kitchen in Minneapolis with a farmhouse sink, shaker cabinets, white cabinets, white splashback, stainless steel appliances, medium hardwood floors, with island, marble benchtops and subway tile splashback.
Inspiration for a large industrial l-shaped open plan kitchen in Minneapolis with a farmhouse sink, shaker cabinets, white cabinets, white splashback, stainless steel appliances, medium hardwood floors, with island, marble benchtops and subway tile splashback.
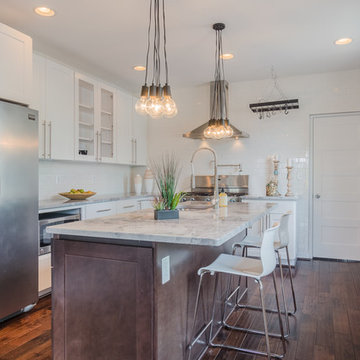
Design ideas for a mid-sized industrial l-shaped open plan kitchen in Baltimore with an undermount sink, shaker cabinets, white cabinets, marble benchtops, white splashback, subway tile splashback, stainless steel appliances, dark hardwood floors and with island.
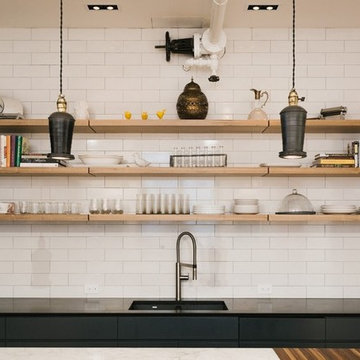
Daniel Shea
Mid-sized industrial u-shaped eat-in kitchen in New York with an undermount sink, white splashback, flat-panel cabinets, black cabinets, marble benchtops, subway tile splashback, stainless steel appliances, light hardwood floors and with island.
Mid-sized industrial u-shaped eat-in kitchen in New York with an undermount sink, white splashback, flat-panel cabinets, black cabinets, marble benchtops, subway tile splashback, stainless steel appliances, light hardwood floors and with island.
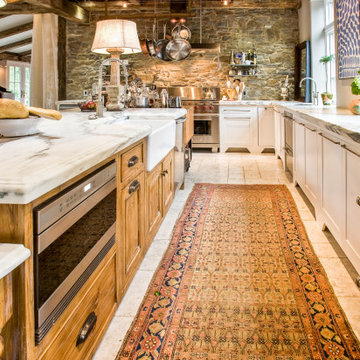
This project was a long labor of love. The clients adored this eclectic farm home from the moment they first opened the front door. They knew immediately as well that they would be making many careful changes to honor the integrity of its old architecture. The original part of the home is a log cabin built in the 1700’s. Several additions had been added over time. The dark, inefficient kitchen that was in place would not serve their lifestyle of entertaining and love of cooking well at all. Their wish list included large pro style appliances, lots of visible storage for collections of plates, silverware, and cookware, and a magazine-worthy end result in terms of aesthetics. After over two years into the design process with a wonderful plan in hand, construction began. Contractors experienced in historic preservation were an important part of the project. Local artisans were chosen for their expertise in metal work for one-of-a-kind pieces designed for this kitchen – pot rack, base for the antique butcher block, freestanding shelves, and wall shelves. Floor tile was hand chipped for an aged effect. Old barn wood planks and beams were used to create the ceiling. Local furniture makers were selected for their abilities to hand plane and hand finish custom antique reproduction pieces that became the island and armoire pantry. An additional cabinetry company manufactured the transitional style perimeter cabinetry. Three different edge details grace the thick marble tops which had to be scribed carefully to the stone wall. Cable lighting and lamps made from old concrete pillars were incorporated. The restored stone wall serves as a magnificent backdrop for the eye- catching hood and 60” range. Extra dishwasher and refrigerator drawers, an extra-large fireclay apron sink along with many accessories enhance the functionality of this two cook kitchen. The fabulous style and fun-loving personalities of the clients shine through in this wonderful kitchen. If you don’t believe us, “swing” through sometime and see for yourself! Matt Villano Photography
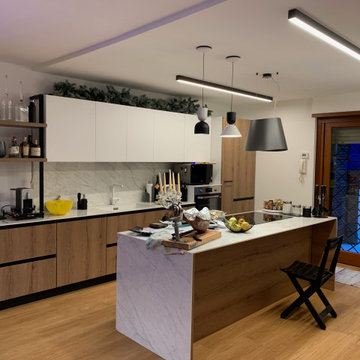
Cucina attrezzata, con una penisola centrale, illuminazione IntraLight
Photo of a mid-sized industrial single-wall eat-in kitchen in Rome with an integrated sink, flat-panel cabinets, medium wood cabinets, marble benchtops, white splashback, marble splashback, stainless steel appliances, light hardwood floors, with island, brown floor, white benchtop and recessed.
Photo of a mid-sized industrial single-wall eat-in kitchen in Rome with an integrated sink, flat-panel cabinets, medium wood cabinets, marble benchtops, white splashback, marble splashback, stainless steel appliances, light hardwood floors, with island, brown floor, white benchtop and recessed.
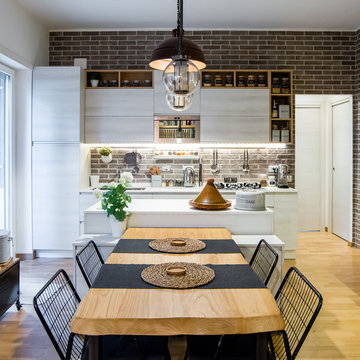
foto by Flavia Bombardieri
This is an example of a mid-sized industrial single-wall eat-in kitchen in Rome with light wood cabinets, marble benchtops, stainless steel appliances, medium hardwood floors and with island.
This is an example of a mid-sized industrial single-wall eat-in kitchen in Rome with light wood cabinets, marble benchtops, stainless steel appliances, medium hardwood floors and with island.
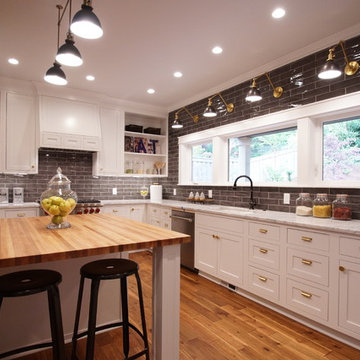
This is an example of a large industrial l-shaped eat-in kitchen in Portland with a drop-in sink, shaker cabinets, white cabinets, marble benchtops, grey splashback, ceramic splashback, stainless steel appliances, medium hardwood floors, with island, brown floor and grey benchtop.
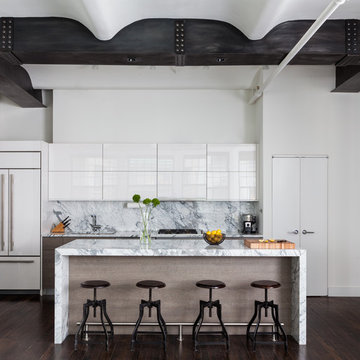
I designed custom blackened steel beam covers to fit around existing plaster beams. This allowed me to incorporate lighting in a location that had no power supply. I had the steel fabricated to follow and fit the existing amazing scalloped ceiling. White lacquer cabinets and a thick, solid, stone slab kitchen island keeps the feeling fresh and provides dramatic contrast to the dark floor and steel.
Photos by: Seth Caplan
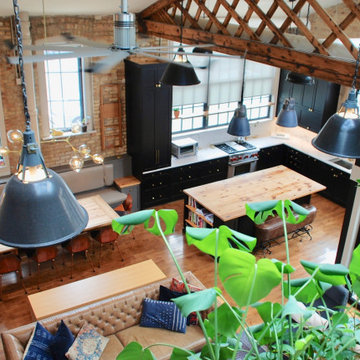
View of Living Area (Dining, Kitchen, Living, Courtyard) from Loft
Industrial l-shaped open plan kitchen in Chicago with an undermount sink, recessed-panel cabinets, black cabinets, marble benchtops, white splashback, marble splashback, panelled appliances, medium hardwood floors, with island, brown floor and white benchtop.
Industrial l-shaped open plan kitchen in Chicago with an undermount sink, recessed-panel cabinets, black cabinets, marble benchtops, white splashback, marble splashback, panelled appliances, medium hardwood floors, with island, brown floor and white benchtop.
Industrial Kitchen with Marble Benchtops Design Ideas
7