Industrial Kitchen with Marble Benchtops Design Ideas
Refine by:
Budget
Sort by:Popular Today
141 - 160 of 733 photos
Item 1 of 3
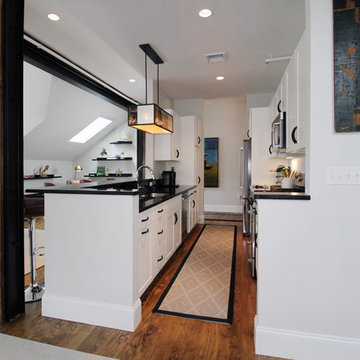
Mid-sized industrial galley open plan kitchen in Providence with a double-bowl sink, flat-panel cabinets, white cabinets, marble benchtops, white splashback, subway tile splashback, stainless steel appliances, medium hardwood floors and with island.
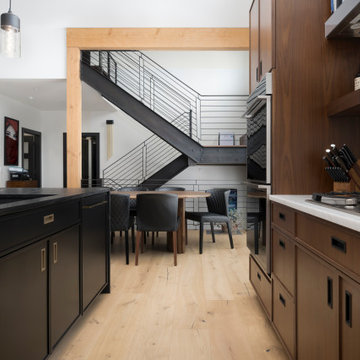
Designer: David Preaus
Cabinet Manufacturer: Bridgewood
Wood Species: Walnut, Maple (Island)
Finish: Carmel Satin, Tricorn Black (Island)
Door Style: Cologne (Skinny Shaker)
Photos by: Joe Kusumoto
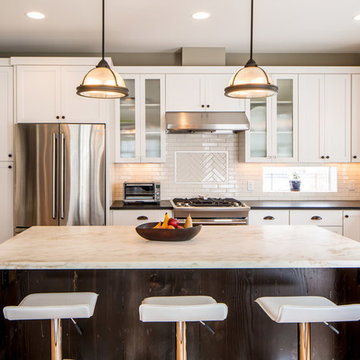
"Brandon Stengel - www.farmkidstudios.com”
This is an example of a large industrial l-shaped open plan kitchen in Minneapolis with a farmhouse sink, shaker cabinets, white cabinets, white splashback, stainless steel appliances, medium hardwood floors, with island, marble benchtops and subway tile splashback.
This is an example of a large industrial l-shaped open plan kitchen in Minneapolis with a farmhouse sink, shaker cabinets, white cabinets, white splashback, stainless steel appliances, medium hardwood floors, with island, marble benchtops and subway tile splashback.
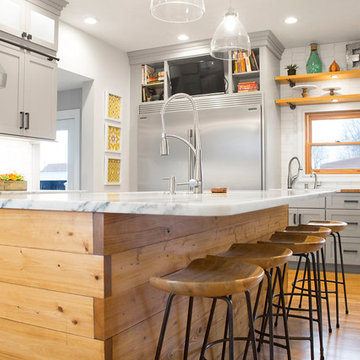
Holly Werner
Photo of a small industrial u-shaped separate kitchen in St Louis with an undermount sink, shaker cabinets, grey cabinets, marble benchtops, white splashback, ceramic splashback, stainless steel appliances, light hardwood floors, with island, brown floor and white benchtop.
Photo of a small industrial u-shaped separate kitchen in St Louis with an undermount sink, shaker cabinets, grey cabinets, marble benchtops, white splashback, ceramic splashback, stainless steel appliances, light hardwood floors, with island, brown floor and white benchtop.
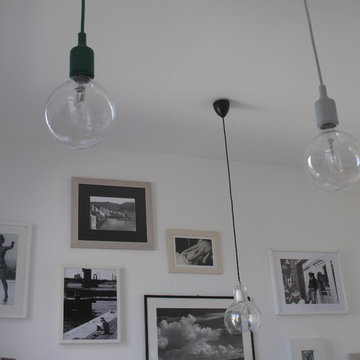
Photo of an industrial kitchen in Bologna with flat-panel cabinets, white cabinets, marble benchtops, light hardwood floors, with island and white benchtop.
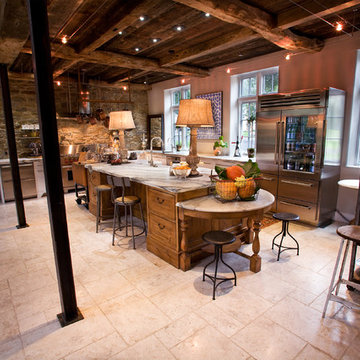
This project was a long labor of love. The clients adored this eclectic farm home from the moment they first opened the front door. They knew immediately as well that they would be making many careful changes to honor the integrity of its old architecture. The original part of the home is a log cabin built in the 1700’s. Several additions had been added over time. The dark, inefficient kitchen that was in place would not serve their lifestyle of entertaining and love of cooking well at all. Their wish list included large pro style appliances, lots of visible storage for collections of plates, silverware, and cookware, and a magazine-worthy end result in terms of aesthetics. After over two years into the design process with a wonderful plan in hand, construction began. Contractors experienced in historic preservation were an important part of the project. Local artisans were chosen for their expertise in metal work for one-of-a-kind pieces designed for this kitchen – pot rack, base for the antique butcher block, freestanding shelves, and wall shelves. Floor tile was hand chipped for an aged effect. Old barn wood planks and beams were used to create the ceiling. Local furniture makers were selected for their abilities to hand plane and hand finish custom antique reproduction pieces that became the island and armoire pantry. An additional cabinetry company manufactured the transitional style perimeter cabinetry. Three different edge details grace the thick marble tops which had to be scribed carefully to the stone wall. Cable lighting and lamps made from old concrete pillars were incorporated. The restored stone wall serves as a magnificent backdrop for the eye- catching hood and 60” range. Extra dishwasher and refrigerator drawers, an extra-large fireclay apron sink along with many accessories enhance the functionality of this two cook kitchen. The fabulous style and fun-loving personalities of the clients shine through in this wonderful kitchen. If you don’t believe us, “swing” through sometime and see for yourself! Matt Villano Photography
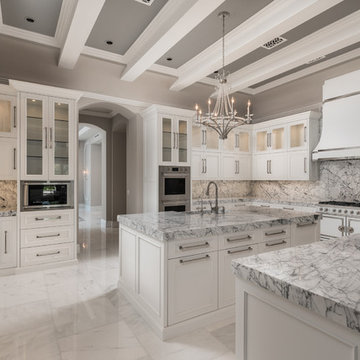
World Renowned Architecture Firm Fratantoni Design created this beautiful home! They design home plans for families all over the world in any size and style. They also have in-house Interior Designer Firm Fratantoni Interior Designers and world class Luxury Home Building Firm Fratantoni Luxury Estates! Hire one or all three companies to design and build and or remodel your home!
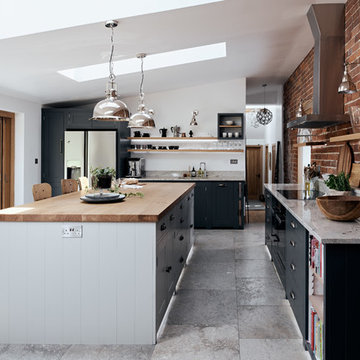
Inspiration for a mid-sized industrial l-shaped eat-in kitchen in Berkshire with an undermount sink, recessed-panel cabinets, blue cabinets, marble benchtops, stainless steel appliances, marble floors, with island and grey floor.
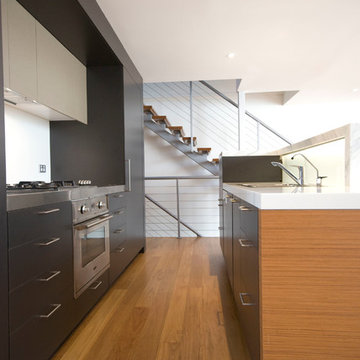
Design ideas for a small industrial galley open plan kitchen in Sydney with flat-panel cabinets, marble benchtops, white splashback, stone slab splashback, stainless steel appliances, dark hardwood floors and with island.
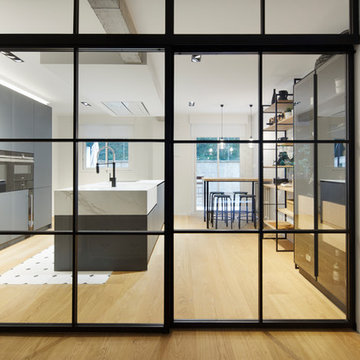
Proyecto integral llevado a cabo por el equipo de Kökdeco - Cocina & Baño
This is an example of a large industrial galley open plan kitchen in Other with a drop-in sink, open cabinets, black cabinets, marble benchtops, white splashback, brick splashback, stainless steel appliances, porcelain floors, with island and white floor.
This is an example of a large industrial galley open plan kitchen in Other with a drop-in sink, open cabinets, black cabinets, marble benchtops, white splashback, brick splashback, stainless steel appliances, porcelain floors, with island and white floor.
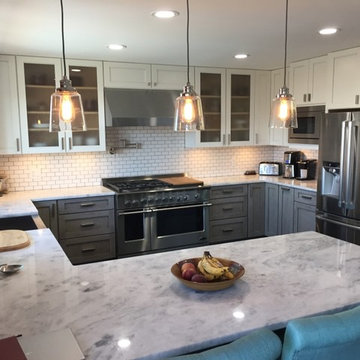
Design ideas for a mid-sized industrial u-shaped eat-in kitchen in Seattle with a farmhouse sink, recessed-panel cabinets, grey cabinets, marble benchtops, white splashback, subway tile splashback, stainless steel appliances, dark hardwood floors and no island.
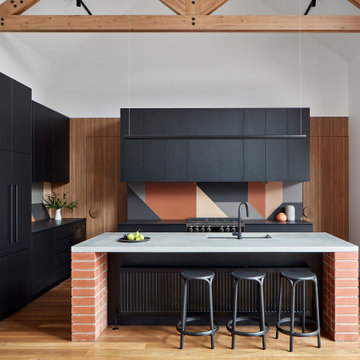
This is an example of a large industrial l-shaped kitchen in Sydney with black cabinets, marble benchtops, cement tile splashback, black appliances, medium hardwood floors, with island, black benchtop, exposed beam, vaulted, an undermount sink, flat-panel cabinets, multi-coloured splashback and brown floor.
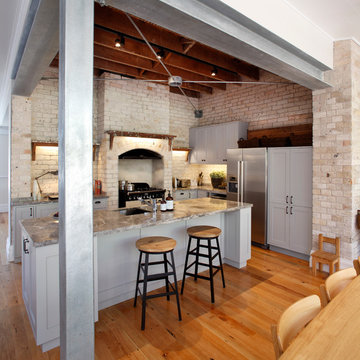
Photo of an industrial l-shaped eat-in kitchen in Sydney with an undermount sink, grey cabinets, marble benchtops, beige splashback, stainless steel appliances, medium hardwood floors and with island.
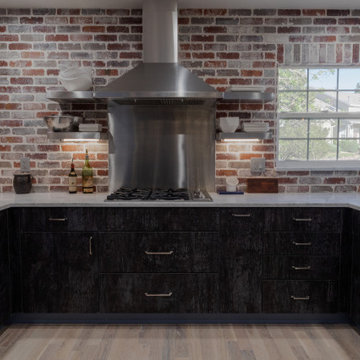
My husband and I cook a lot, and because of that I wanted to have our everyday dishes easily accessible, so I have them stored on floating shelves next to the cook top. I selected stainless steel shelves to compliment the stainless steel hood and back splash. It was imperative to have the stainless steel back splash making it easy to clean up, instead of grease build up on the brick. The wall cabinets have lift up hinges, because it clears the floating shelf...if I had used standard swing hinge...I would have had to reduce the width of the wall cabinets.
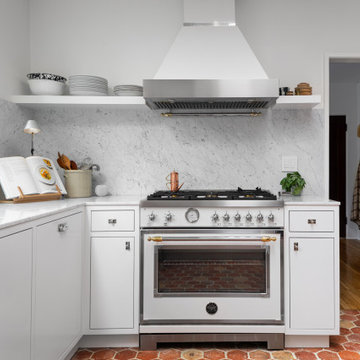
Neutral color palette implemented on both the cabinets, counter and backsplash set the stage for the re-purposed and time warn terra-cotta tile.
This is an example of an industrial kitchen in Other with flat-panel cabinets, white cabinets, marble benchtops and terra-cotta floors.
This is an example of an industrial kitchen in Other with flat-panel cabinets, white cabinets, marble benchtops and terra-cotta floors.
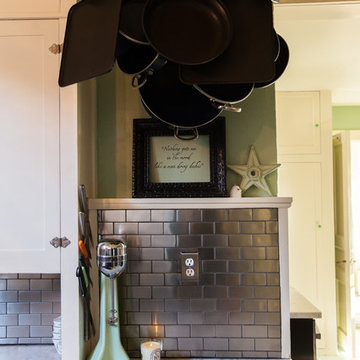
Debbie Schwab Photography.
I collect Jadeite and this vintage milk shake maker was used constantly by my three boys. The walls and floor color was inspired by the jadeite glass I have on display.
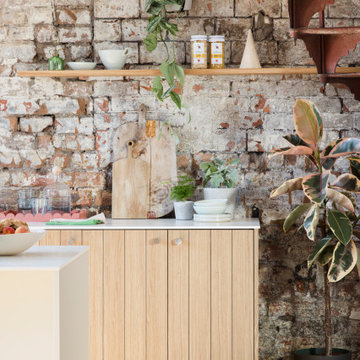
Natural materials in interior design are here to stay for 2023, but mix and match them with industrial finishes for a look that's reminiscent of a renovated warehouse apartment.
Panelled cabinets in natural oak offer a soft foundation for which to dial-up your hardware details. Industrial textures — knurled swirling and grooving — add moments of visual intrigue and ruggedness, to offer balance to your kitchen scheme.
You heard it here first, but Stainless Steel is having a resurgence in popularity. A cooler-toned alternative to brass hardware, steel is also corrosion-resistant and recycling-friendly. Win win? Style our SWIRLED SEARLE T-Bar Handles and SWIFT Knobs in Stainless Steel against neutral cabinets, adding tactile touch points that will elevate your functional kitchen space.
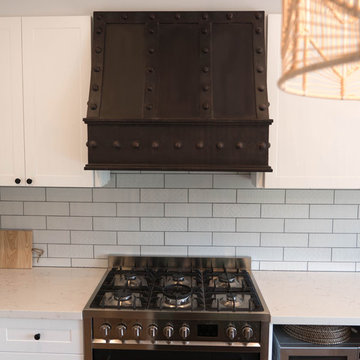
If you are looking to give your kitchen a completely individual and unique look, then our handmade steel rangehood shrouds are perfect. Made with the same materials and with the same finish as our steel doors, our shrouds act as a feature surround to a traditional undermount rangehood. They are simple to install and we can even supply you with the undermount rangehood itself as a complete ‘kit’.
Our shrouds were designed by us, so are not available anywhere else. They are available in two standard sizes to suit 900mm and 1200mm cookers/ cooktops, however, we can also customize the size and design to suit your specifications and individual taste.
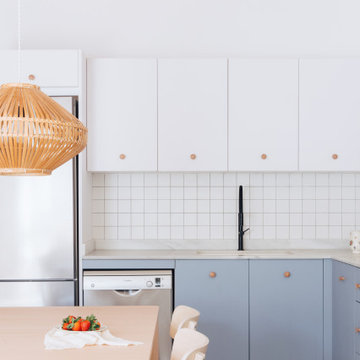
Una cocina abierta. Un espacio de la vivienda, donde conviven a la perfección Salón, Comedor y Cocina.
This is an example of a large industrial l-shaped open plan kitchen in Valencia with a single-bowl sink, flat-panel cabinets, blue cabinets, marble benchtops, white splashback, ceramic splashback, stainless steel appliances, ceramic floors, blue floor, white benchtop and vaulted.
This is an example of a large industrial l-shaped open plan kitchen in Valencia with a single-bowl sink, flat-panel cabinets, blue cabinets, marble benchtops, white splashback, ceramic splashback, stainless steel appliances, ceramic floors, blue floor, white benchtop and vaulted.
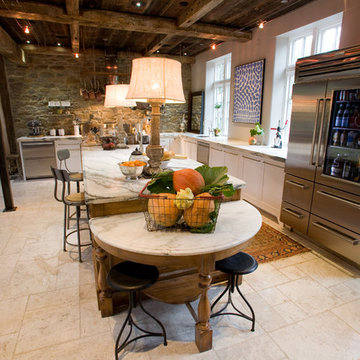
This project was a long labor of love. The clients adored this eclectic farm home from the moment they first opened the front door. They knew immediately as well that they would be making many careful changes to honor the integrity of its old architecture. The original part of the home is a log cabin built in the 1700’s. Several additions had been added over time. The dark, inefficient kitchen that was in place would not serve their lifestyle of entertaining and love of cooking well at all. Their wish list included large pro style appliances, lots of visible storage for collections of plates, silverware, and cookware, and a magazine-worthy end result in terms of aesthetics. After over two years into the design process with a wonderful plan in hand, construction began. Contractors experienced in historic preservation were an important part of the project. Local artisans were chosen for their expertise in metal work for one-of-a-kind pieces designed for this kitchen – pot rack, base for the antique butcher block, freestanding shelves, and wall shelves. Floor tile was hand chipped for an aged effect. Old barn wood planks and beams were used to create the ceiling. Local furniture makers were selected for their abilities to hand plane and hand finish custom antique reproduction pieces that became the island and armoire pantry. An additional cabinetry company manufactured the transitional style perimeter cabinetry. Three different edge details grace the thick marble tops which had to be scribed carefully to the stone wall. Cable lighting and lamps made from old concrete pillars were incorporated. The restored stone wall serves as a magnificent backdrop for the eye- catching hood and 60” range. Extra dishwasher and refrigerator drawers, an extra-large fireclay apron sink along with many accessories enhance the functionality of this two cook kitchen. The fabulous style and fun-loving personalities of the clients shine through in this wonderful kitchen. If you don’t believe us, “swing” through sometime and see for yourself! Matt Villano Photography
Industrial Kitchen with Marble Benchtops Design Ideas
8