Industrial Kitchen with Multi-Coloured Benchtop Design Ideas
Refine by:
Budget
Sort by:Popular Today
121 - 140 of 232 photos
Item 1 of 3
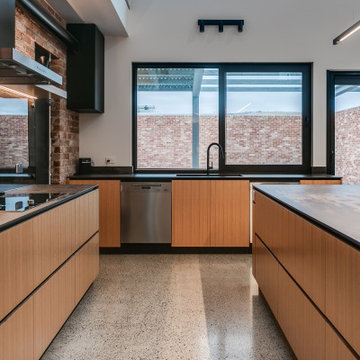
Inspiration for a large industrial open plan kitchen in Adelaide with an undermount sink, quartz benchtops, glass sheet splashback, black appliances, concrete floors, with island, multi-coloured benchtop and vaulted.
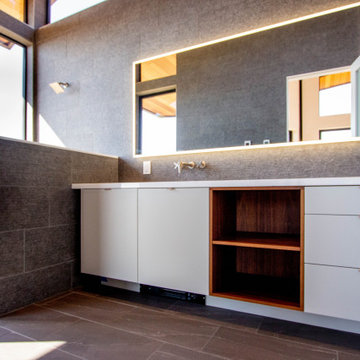
Kitchen designed and completed by Kitchen Studio of Monterey Peninsula, INC. Showcasing Neff Beautiful Living cabinetry and SubZero, Wolf, and Cove appliances
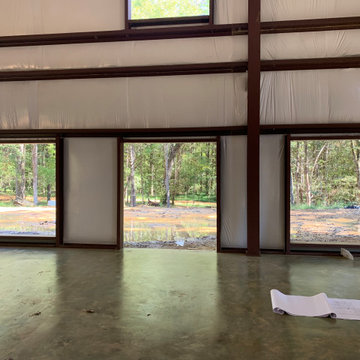
This is an example of a large industrial l-shaped eat-in kitchen in Other with a farmhouse sink, shaker cabinets, blue cabinets, quartzite benchtops, white splashback, stone tile splashback, stainless steel appliances, concrete floors, with island, multi-coloured floor, multi-coloured benchtop and exposed beam.
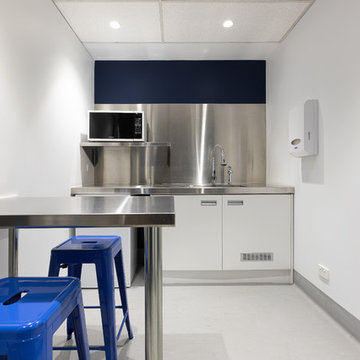
Design ideas for a large industrial single-wall separate kitchen in Melbourne with a single-bowl sink, flat-panel cabinets, white cabinets, multi-coloured splashback, metal splashback, stainless steel appliances, no island, grey floor and multi-coloured benchtop.
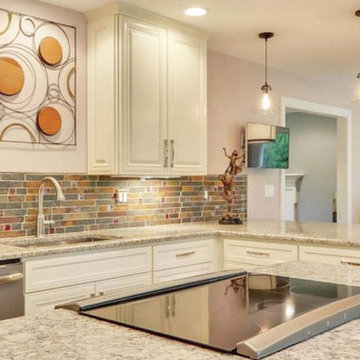
Remodeled 1952 Home - Kitchen. Took walls down between Dining Room and Kitchen to expand footprint. Redesigned layout to increase usable space. Wolf Cabinets in Vanilla and brick backsplash give an elegant industrial feel. Black stainless steel appliances complete the industrial look.
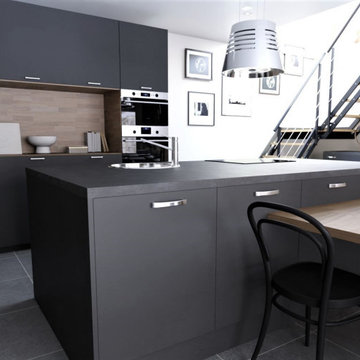
J'ai travaillée uniquement à distance sur ce projet
Mes clients m'ont envoyées les plans de leur maison, située au Pays Basque ainsi que des photos
Ils ont choisi l'ambiance souhaitée sur les planches de style que je leur ai proposées, et m'ont donné la liste de leur envies, contraintes ect..
Je leur ai préparé un dossier de visuels 3D afin qu'ils puissent se projeter dans leur nouvelle maison, et que cela puisse les aider sur la mise en œuvre des travaux, car ils vont tout faire seuls.
J'ai fait deux propositions de couleurs
Voici le projet réalisé en 3D version Noire:
Et la version Blanche:
Quelle version préférez vous?
Voici les photos avant projet
Vous avez un projet ? n'hésitez pas à me contactez
Jeanne Pezeril - JLDécorr
Décoratrice membre de l'UFDI
Toulouse - Montauban - Occitanie
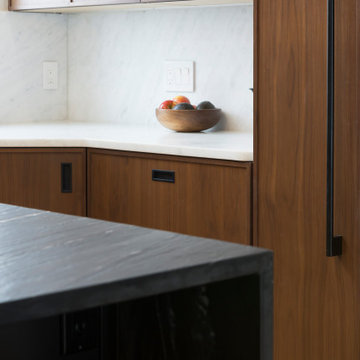
Designer: David Preaus
Cabinet Manufacturer: Bridgewood
Wood Species: Walnut, Maple (Island)
Finish: Carmel Satin, Tricorn Black (Island)
Door Style: Cologne (Skinny Shaker)
Photos by: Joe Kusumoto
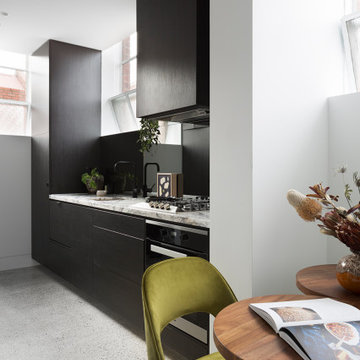
Kitchen opening to living/dining space
Small industrial single-wall open plan kitchen in Melbourne with an undermount sink, black cabinets, marble benchtops, black splashback, glass sheet splashback, stainless steel appliances, concrete floors, no island, grey floor and multi-coloured benchtop.
Small industrial single-wall open plan kitchen in Melbourne with an undermount sink, black cabinets, marble benchtops, black splashback, glass sheet splashback, stainless steel appliances, concrete floors, no island, grey floor and multi-coloured benchtop.
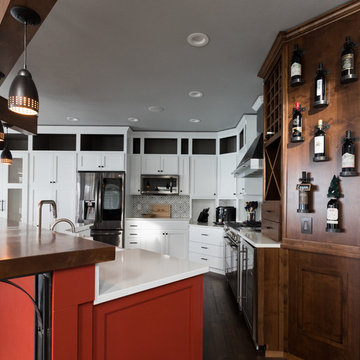
Much of the main living area was reconfigured, opening the kitchen to the living room while maintaining ample storage and sitting space at the island bar.
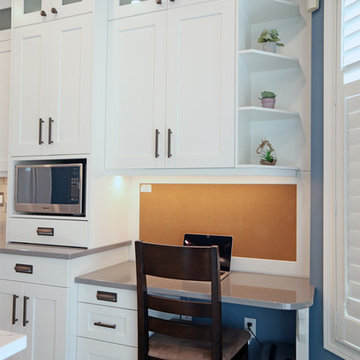
Inspiration for a large industrial l-shaped separate kitchen in Toronto with an undermount sink, shaker cabinets, white cabinets, quartz benchtops, grey splashback, cement tile splashback, ceramic floors, with island, grey floor and multi-coloured benchtop.
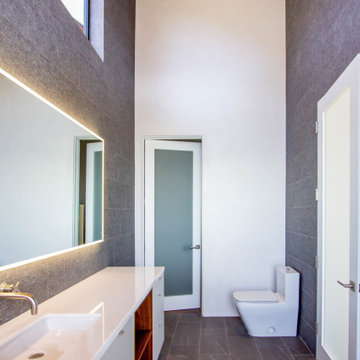
Kitchen designed and completed by Kitchen Studio of Monterey Peninsula, INC. Showcasing Neff Beautiful Living cabinetry and SubZero, Wolf, and Cove appliances
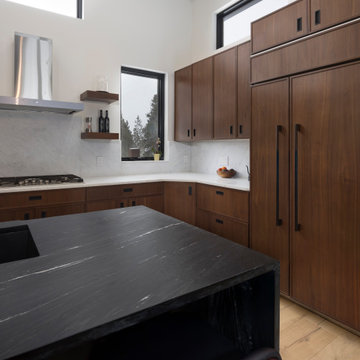
Designer: David Preaus
Cabinet Manufacturer: Bridgewood
Wood Species: Walnut, Maple (Island)
Finish: Carmel Satin, Tricorn Black (Island)
Door Style: Cologne (Skinny Shaker)
Photos by: Joe Kusumoto
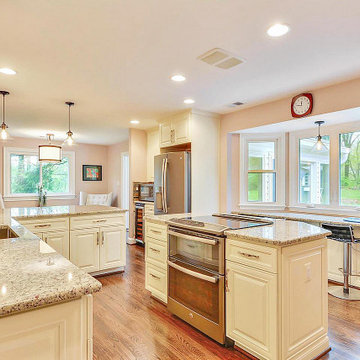
Remodeled 1952 Home - Kitchen. Took walls down between Dining Room and Kitchen to expand footprint. Redesigned layout to increase usable space. Wolf Cabinets in Vanilla and brick backsplash give an elegant industrial feel.
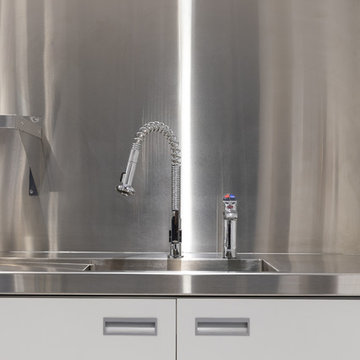
Photo of a large industrial single-wall separate kitchen in Melbourne with a single-bowl sink, flat-panel cabinets, white cabinets, multi-coloured splashback, metal splashback, stainless steel appliances, no island, grey floor and multi-coloured benchtop.
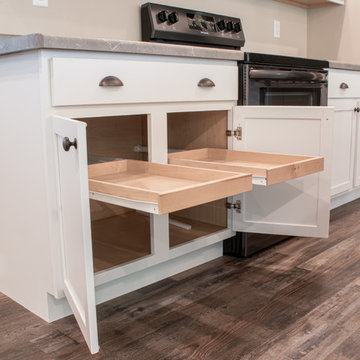
Photo of a mid-sized industrial l-shaped open plan kitchen in Other with a drop-in sink, shaker cabinets, white cabinets, laminate benchtops, stainless steel appliances, medium hardwood floors, with island, grey floor and multi-coloured benchtop.
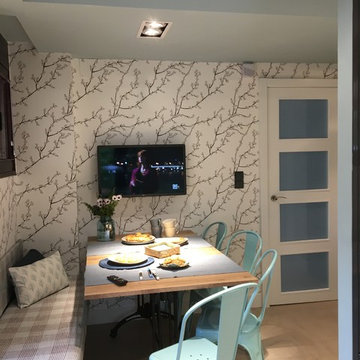
Muebles a medida en madera de roble color barrica. El tirador tipo gola en color negro contrasta con la madera y armoniza con el resto de materiales. Una encimera de DEKTON modelo Kelya de 1,2cm. da la ligereza a esta estupenda cocina. Hemos seleccionado un mosaico de cristales y frente de acero inox. Un elemento decorltivo con una cajas decortivas y retroiluminado. Proyecto creado por Ismael Blázquez
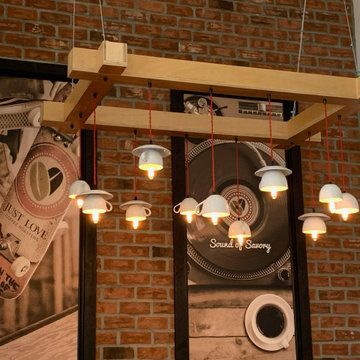
Just Love Coffee in Brentwood recently refreshed their interior and we were called in to update the lighting. For the application, we created four steel shade pendants, two pulley lights, and a custom modern chandleier/art installation that included coffee cup pendants suspended as light shades.
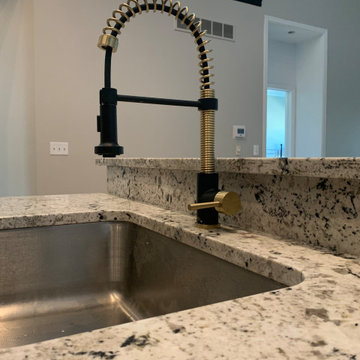
Black and brass kitchen faucet.
This is an example of a mid-sized industrial u-shaped eat-in kitchen in Detroit with an undermount sink, raised-panel cabinets, black cabinets, granite benchtops, white splashback, mosaic tile splashback, stainless steel appliances, light hardwood floors, multi-coloured benchtop and vaulted.
This is an example of a mid-sized industrial u-shaped eat-in kitchen in Detroit with an undermount sink, raised-panel cabinets, black cabinets, granite benchtops, white splashback, mosaic tile splashback, stainless steel appliances, light hardwood floors, multi-coloured benchtop and vaulted.
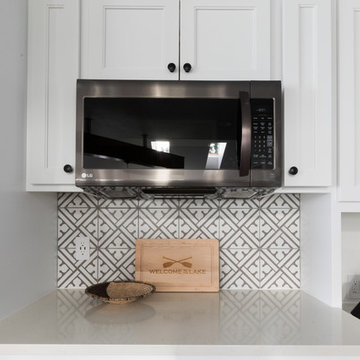
This is an example of a large industrial l-shaped open plan kitchen in Seattle with a farmhouse sink, shaker cabinets, white cabinets, quartz benchtops, multi-coloured splashback, cement tile splashback, stainless steel appliances, dark hardwood floors, with island, brown floor and multi-coloured benchtop.
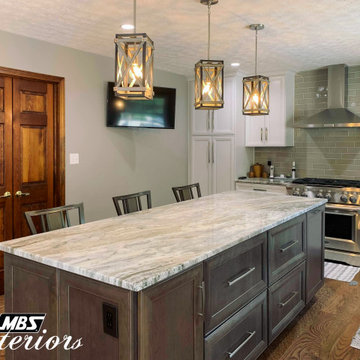
Two-tone L-shaped kitchen with Kraftmaid Dove White cabinets and a cherry island. This space features gray porcelain tile backsplash, brushed nickel hardware, hardwood flooring, granite countertops, and stainless steel appliances.
Industrial Kitchen with Multi-Coloured Benchtop Design Ideas
7