Industrial Kitchen with Multi-Coloured Benchtop Design Ideas
Refine by:
Budget
Sort by:Popular Today
141 - 160 of 232 photos
Item 1 of 3
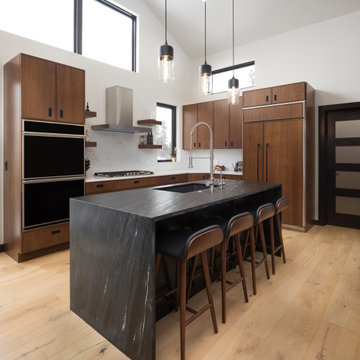
Designer: David Preaus
Cabinet Manufacturer: Bridgewood
Wood Species: Walnut, Maple (Island)
Finish: Carmel Satin, Tricorn Black (Island)
Door Style: Cologne (Skinny Shaker)
Photos by: Joe Kusumoto
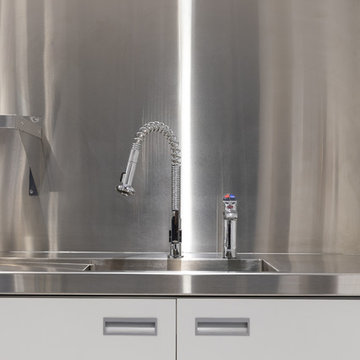
Photo of a large industrial single-wall separate kitchen in Melbourne with a single-bowl sink, flat-panel cabinets, white cabinets, multi-coloured splashback, metal splashback, stainless steel appliances, no island, grey floor and multi-coloured benchtop.
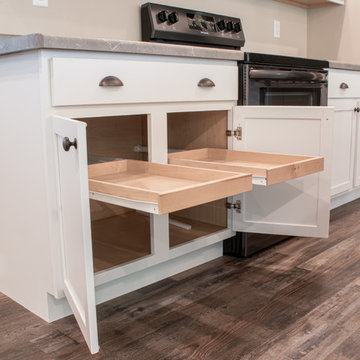
Photo of a mid-sized industrial l-shaped open plan kitchen in Other with a drop-in sink, shaker cabinets, white cabinets, laminate benchtops, stainless steel appliances, medium hardwood floors, with island, grey floor and multi-coloured benchtop.
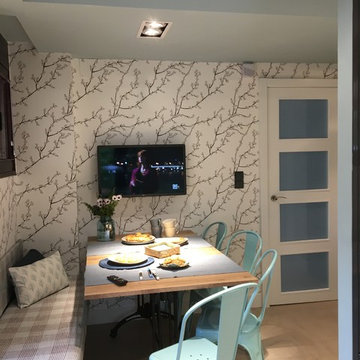
Muebles a medida en madera de roble color barrica. El tirador tipo gola en color negro contrasta con la madera y armoniza con el resto de materiales. Una encimera de DEKTON modelo Kelya de 1,2cm. da la ligereza a esta estupenda cocina. Hemos seleccionado un mosaico de cristales y frente de acero inox. Un elemento decorltivo con una cajas decortivas y retroiluminado. Proyecto creado por Ismael Blázquez
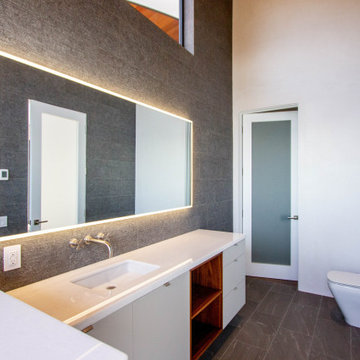
Kitchen designed and completed by Kitchen Studio of Monterey Peninsula, INC. Showcasing Neff Beautiful Living cabinetry and SubZero, Wolf, and Cove appliances
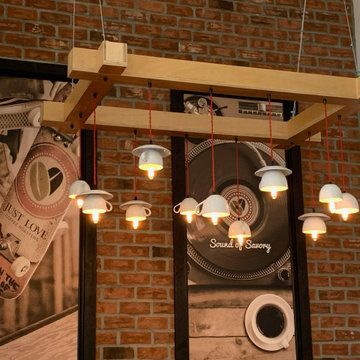
Just Love Coffee in Brentwood recently refreshed their interior and we were called in to update the lighting. For the application, we created four steel shade pendants, two pulley lights, and a custom modern chandleier/art installation that included coffee cup pendants suspended as light shades.
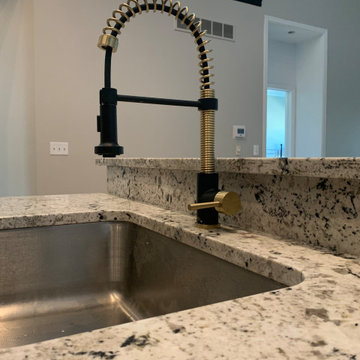
Black and brass kitchen faucet.
This is an example of a mid-sized industrial u-shaped eat-in kitchen in Detroit with an undermount sink, raised-panel cabinets, black cabinets, granite benchtops, white splashback, mosaic tile splashback, stainless steel appliances, light hardwood floors, multi-coloured benchtop and vaulted.
This is an example of a mid-sized industrial u-shaped eat-in kitchen in Detroit with an undermount sink, raised-panel cabinets, black cabinets, granite benchtops, white splashback, mosaic tile splashback, stainless steel appliances, light hardwood floors, multi-coloured benchtop and vaulted.
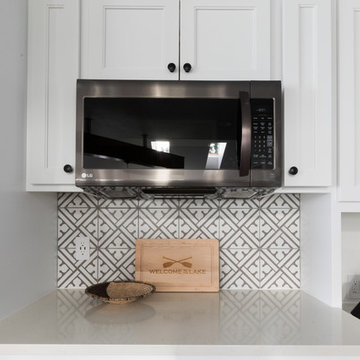
This is an example of a large industrial l-shaped open plan kitchen in Seattle with a farmhouse sink, shaker cabinets, white cabinets, quartz benchtops, multi-coloured splashback, cement tile splashback, stainless steel appliances, dark hardwood floors, with island, brown floor and multi-coloured benchtop.
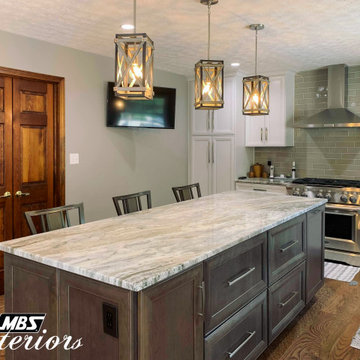
Two-tone L-shaped kitchen with Kraftmaid Dove White cabinets and a cherry island. This space features gray porcelain tile backsplash, brushed nickel hardware, hardwood flooring, granite countertops, and stainless steel appliances.
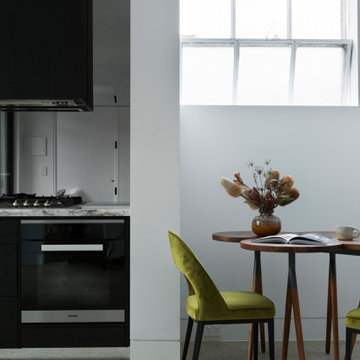
Kitchen opening to living/dining space
This is an example of a small industrial single-wall open plan kitchen in Melbourne with an undermount sink, black cabinets, marble benchtops, black splashback, glass sheet splashback, stainless steel appliances, concrete floors, no island, grey floor and multi-coloured benchtop.
This is an example of a small industrial single-wall open plan kitchen in Melbourne with an undermount sink, black cabinets, marble benchtops, black splashback, glass sheet splashback, stainless steel appliances, concrete floors, no island, grey floor and multi-coloured benchtop.
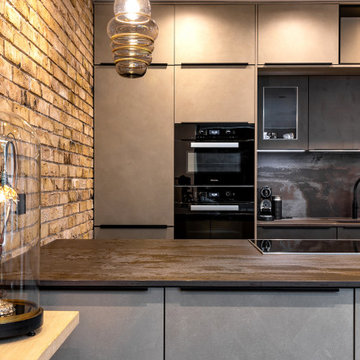
Photo of a mid-sized industrial galley open plan kitchen in London with an undermount sink, flat-panel cabinets, distressed cabinets, quartz benchtops, multi-coloured splashback, engineered quartz splashback, black appliances, medium hardwood floors, with island, brown floor and multi-coloured benchtop.
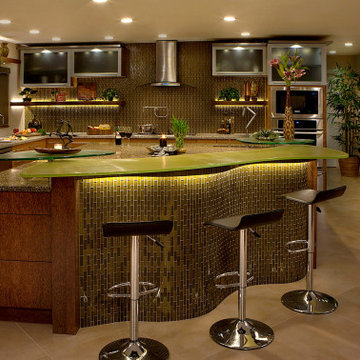
Photo of a large industrial eat-in kitchen in Orlando with an undermount sink, flat-panel cabinets, medium wood cabinets, quartz benchtops, green splashback, stainless steel appliances, with island and multi-coloured benchtop.
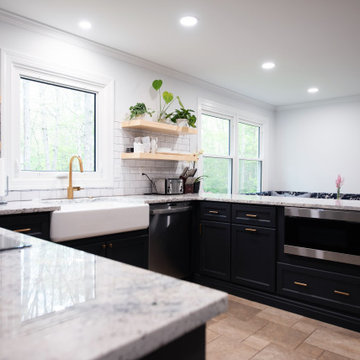
This kitchen is a fun mix of Industrial and Modern. The charcoal cabinets contrasted with the stark white subway tile gives the house an exciting element. This kitchen is a fun space to entertain and just chill.
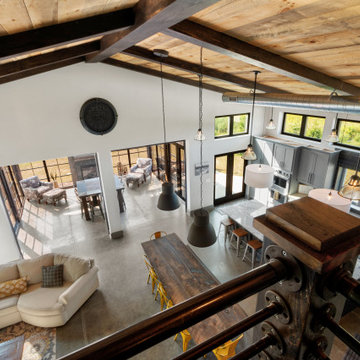
This 2,500 square-foot home, combines the an industrial-meets-contemporary gives its owners the perfect place to enjoy their rustic 30- acre property. Its multi-level rectangular shape is covered with corrugated red, black, and gray metal, which is low-maintenance and adds to the industrial feel.
Encased in the metal exterior, are three bedrooms, two bathrooms, a state-of-the-art kitchen, and an aging-in-place suite that is made for the in-laws. This home also boasts two garage doors that open up to a sunroom that brings our clients close nature in the comfort of their own home.
The flooring is polished concrete and the fireplaces are metal. Still, a warm aesthetic abounds with mixed textures of hand-scraped woodwork and quartz and spectacular granite counters. Clean, straight lines, rows of windows, soaring ceilings, and sleek design elements form a one-of-a-kind, 2,500 square-foot home
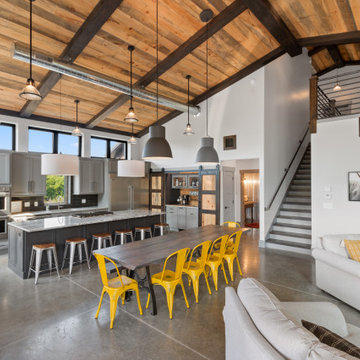
This 2,500 square-foot home, combines the an industrial-meets-contemporary gives its owners the perfect place to enjoy their rustic 30- acre property. Its multi-level rectangular shape is covered with corrugated red, black, and gray metal, which is low-maintenance and adds to the industrial feel.
Encased in the metal exterior, are three bedrooms, two bathrooms, a state-of-the-art kitchen, and an aging-in-place suite that is made for the in-laws. This home also boasts two garage doors that open up to a sunroom that brings our clients close nature in the comfort of their own home.
The flooring is polished concrete and the fireplaces are metal. Still, a warm aesthetic abounds with mixed textures of hand-scraped woodwork and quartz and spectacular granite counters. Clean, straight lines, rows of windows, soaring ceilings, and sleek design elements form a one-of-a-kind, 2,500 square-foot home
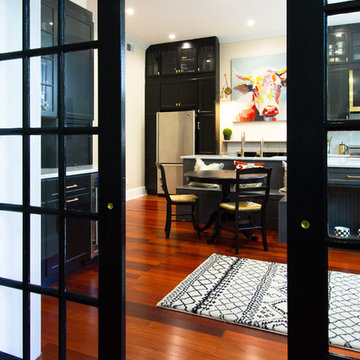
Part of the original space, the designer wanted to keep the intimate sliding French doors for their level of intimacy, and how they uniquely framed and complimented the kitchen.
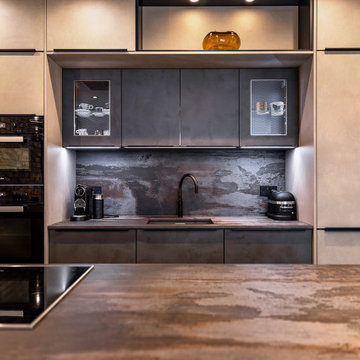
Design ideas for a mid-sized industrial galley open plan kitchen in London with an undermount sink, flat-panel cabinets, distressed cabinets, quartz benchtops, multi-coloured splashback, engineered quartz splashback, black appliances, medium hardwood floors, with island, brown floor and multi-coloured benchtop.
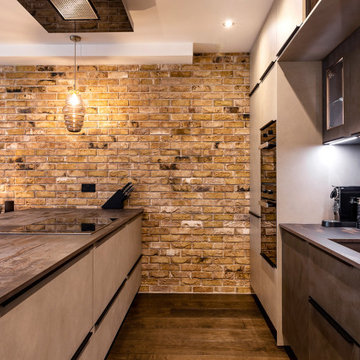
Photo of a mid-sized industrial galley open plan kitchen in London with an undermount sink, flat-panel cabinets, distressed cabinets, quartz benchtops, multi-coloured splashback, engineered quartz splashback, black appliances, medium hardwood floors, with island, brown floor and multi-coloured benchtop.
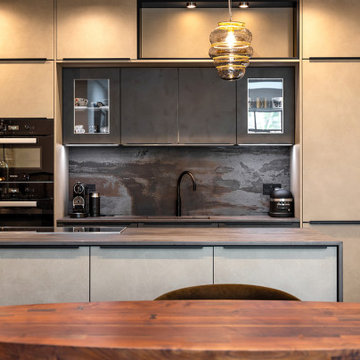
Photo of a mid-sized industrial galley open plan kitchen in London with an undermount sink, flat-panel cabinets, distressed cabinets, quartz benchtops, multi-coloured splashback, engineered quartz splashback, black appliances, medium hardwood floors, with island, brown floor and multi-coloured benchtop.
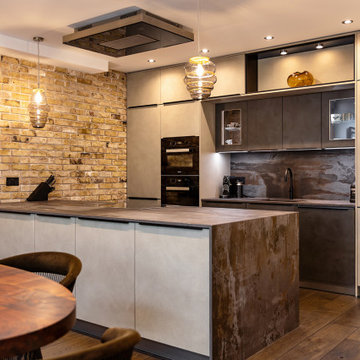
Photo of a mid-sized industrial galley open plan kitchen in London with an undermount sink, flat-panel cabinets, distressed cabinets, quartz benchtops, multi-coloured splashback, engineered quartz splashback, black appliances, medium hardwood floors, with island, brown floor and multi-coloured benchtop.
Industrial Kitchen with Multi-Coloured Benchtop Design Ideas
8