Industrial Kitchen with Multi-Coloured Benchtop Design Ideas
Refine by:
Budget
Sort by:Popular Today
161 - 180 of 232 photos
Item 1 of 3
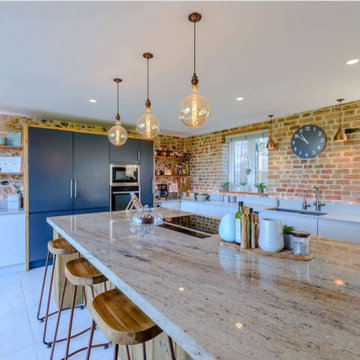
Industrial style kitchen with led feature lighting, recessed ceiling lights and pendant lights, granite island worktop, quartz side worktops, reclaimed scaffold board shelving and tower unit surrounds, exposed brick and flint walls, integrated ovens and microwave, home automation system
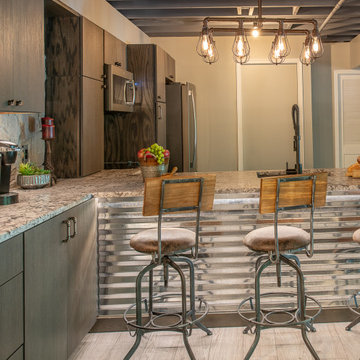
Style aesthetic combines earthy, industrial, rustic and cozy elements. Kitchen cabinetry, small cooktop, combination microwave/convection and refrigerator are all located along one wall, including a beverage center. The peninsula houses the sink and dishwasher creating a fully functional kitchen and counter-top height seating area.
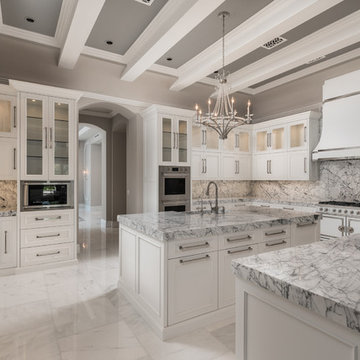
World Renowned Architecture Firm Fratantoni Design created this beautiful home! They design home plans for families all over the world in any size and style. They also have in-house Interior Designer Firm Fratantoni Interior Designers and world class Luxury Home Building Firm Fratantoni Luxury Estates! Hire one or all three companies to design and build and or remodel your home!
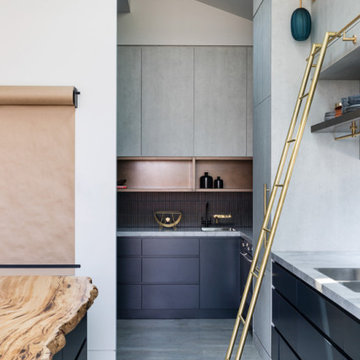
Woods & Warner worked closely with Clare Carter Contemporary Architecture to bring this beloved family home to life.
Extensive renovations with customised finishes, second storey, updated floorpan & progressive design intent truly reflects the clients initial brief. Industrial & contemporary influences are injected widely into the home without being over executed. There is strong emphasis on natural materials of marble & timber however they are contrasted perfectly with the grunt of brass, steel and concrete – the stunning combination to direct a comfortable & extraordinary entertaining family home.
Furniture, soft furnishings & artwork were weaved into the scheme to create zones & spaces that ensured they felt inviting & tactile. This home is a true example of how the postive synergy between client, architect, builder & designer ensures a house is turned into a bespoke & timeless home.
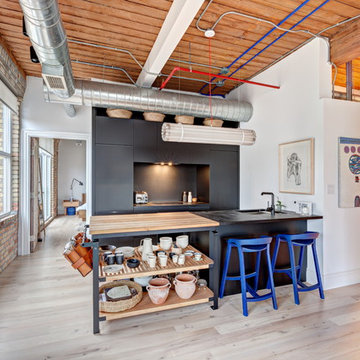
This is an example of a small industrial galley separate kitchen in Toronto with an undermount sink, flat-panel cabinets, black cabinets, wood benchtops, black splashback, light hardwood floors, with island and multi-coloured benchtop.
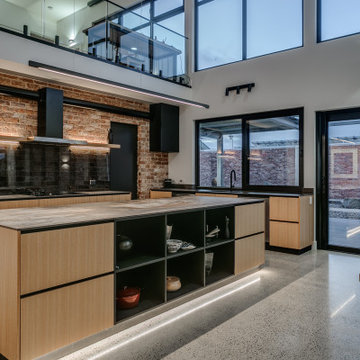
Inspiration for a large industrial open plan kitchen in Adelaide with an undermount sink, quartz benchtops, glass sheet splashback, black appliances, concrete floors, multi-coloured benchtop and vaulted.
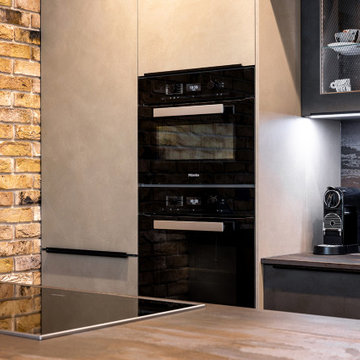
This is an example of a mid-sized industrial galley open plan kitchen in London with an undermount sink, flat-panel cabinets, distressed cabinets, quartz benchtops, multi-coloured splashback, engineered quartz splashback, black appliances, medium hardwood floors, with island, brown floor and multi-coloured benchtop.
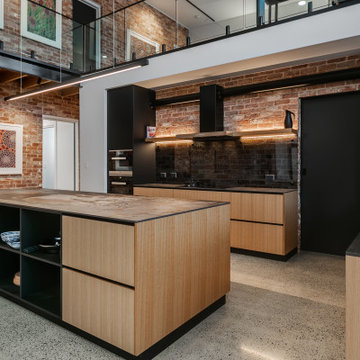
Photo of a large industrial open plan kitchen in Adelaide with an undermount sink, quartz benchtops, glass sheet splashback, black appliances, concrete floors, multi-coloured benchtop and vaulted.
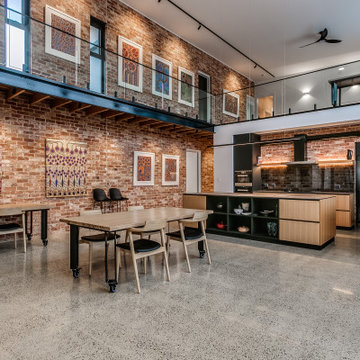
Inspiration for a large industrial open plan kitchen in Adelaide with an undermount sink, quartz benchtops, glass sheet splashback, black appliances, concrete floors, multi-coloured benchtop and vaulted.
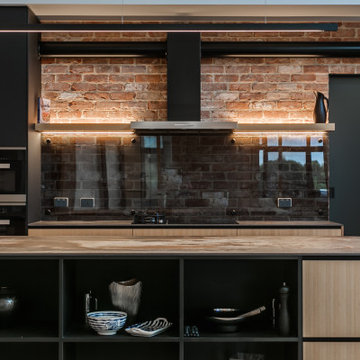
Photo of a large industrial open plan kitchen in Adelaide with an undermount sink, quartz benchtops, glass sheet splashback, black appliances, concrete floors, multi-coloured benchtop and vaulted.
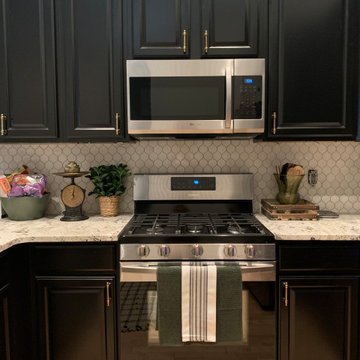
Floating Shelves from Etsy.
Design ideas for a mid-sized industrial u-shaped eat-in kitchen in Detroit with an undermount sink, raised-panel cabinets, black cabinets, granite benchtops, white splashback, mosaic tile splashback, stainless steel appliances, light hardwood floors, multi-coloured benchtop and vaulted.
Design ideas for a mid-sized industrial u-shaped eat-in kitchen in Detroit with an undermount sink, raised-panel cabinets, black cabinets, granite benchtops, white splashback, mosaic tile splashback, stainless steel appliances, light hardwood floors, multi-coloured benchtop and vaulted.
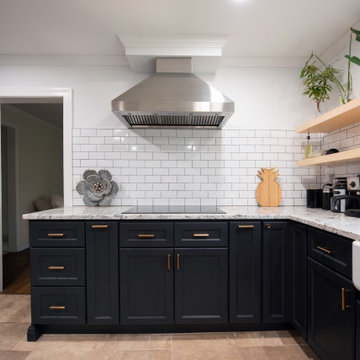
This kitchen is a fun mix of Industrial and Modern. The charcoal cabinets contrasted with the stark white subway tile gives the house an exciting element. This kitchen is a fun space to entertain and just chill.
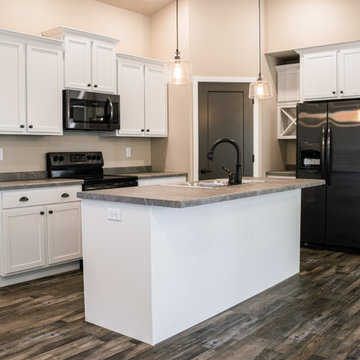
Mid-sized industrial l-shaped open plan kitchen in Other with a drop-in sink, shaker cabinets, white cabinets, laminate benchtops, stainless steel appliances, medium hardwood floors, with island, grey floor and multi-coloured benchtop.
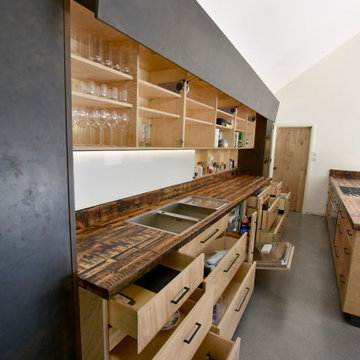
Birch Plywood Kitchen with Oak veneered plywood fronts. The grain different orientated to give a unique pattern and layout. The Blacked & Rusts liquid metal doors were sprayed in house to match an existing steel cabinet the client owned. The reclaimed timber worktops were originally the ceiling joists from part of the project. All the defects, worm holes and voids were filled with black resin before sanding and top coated in a hard was oil finish.
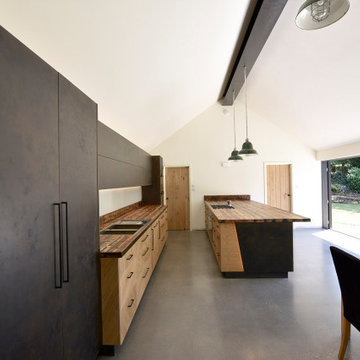
Birch Plywood Kitchen with Oak veneered plywood fronts. The grain different orientated to give a unique pattern and layout. The Blacked & Rusts liquid metal doors were sprayed in house to match an existing steel cabinet the client owned. The reclaimed timber worktops were originally the ceiling joists from part of the project. All the defects, worm holes and voids were filled with black resin before sanding and top coated in a hard was oil finish.
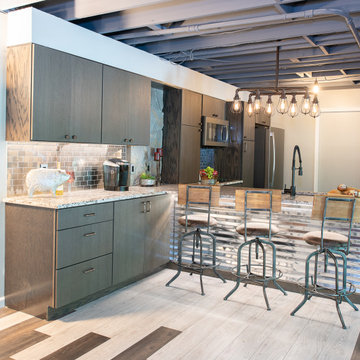
Style aesthetic combines earthy, industrial, rustic and cozy elements. Kitchen cabinetry, small cooktop, combination microwave/convection and refrigerator are all located along one wall, including a beverage center. The peninsula houses the sink and dishwasher creating a fully functional kitchen and counter-top height seating area.
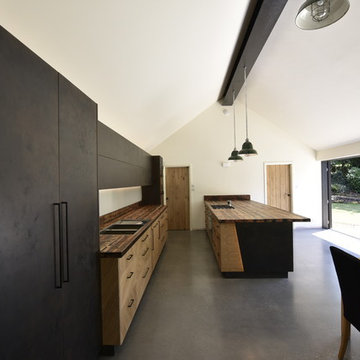
Birch Plywood Kitchen with Oak veneered plywood fronts. The grain different orientated to give a unique pattern and layout. The Blacked & Rusts liquid metal doors were sprayed in house to match an existing steel cabinet the client owned. The reclaimed timber worktops were originally the ceiling joists from part of the project. All the defects, worm holes and voids were filled with black resin before sanding and top coated in a hard was oil finish.
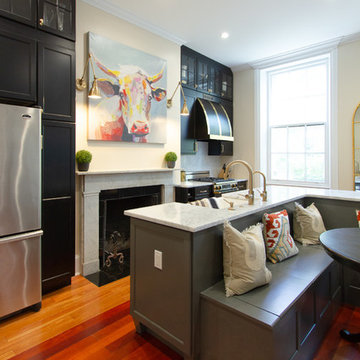
One of the more modern aspects of the renovation of the first floor of this historic home, recessed ceiling lighting was chosen to keep the integrity of the flush ceiling in tact.
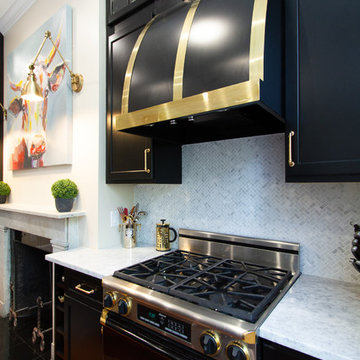
In consideration of the bumpout and mantle, it was decided that cabinets should be slightly recessed behind it to accentuate its form. In doing so, it made it a challenge for the designer to fit in a range deep enough to accommodate for the deepest counter/cabinetry. To resolve this, the designer put in a curved hood. In doing so, it connects itself without issue to the top of the cabinets, while providing ample ventilation and coverage for the range below. Abstractly, it also acts a gesture to a canopy!
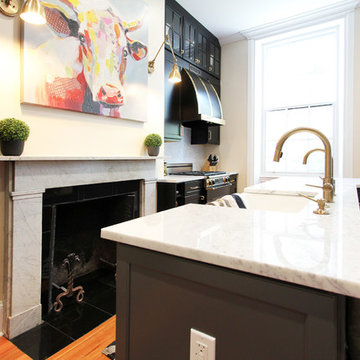
One of the challenge of this historic project was working around this beautiful marble fireplace. Using it as a decorative piece and functional, it acts as a nice shelf for kitchenware and decor in the summer, and as a heat amenity in the winter.
Industrial Kitchen with Multi-Coloured Benchtop Design Ideas
9