Industrial Kitchen with Stainless Steel Appliances Design Ideas
Refine by:
Budget
Sort by:Popular Today
61 - 80 of 7,782 photos
Item 1 of 3
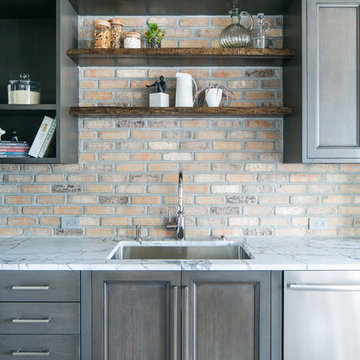
Interior Designer Rebecca Robeson created a Kitchen her client would want to come home to. With a nod to the Industrial, Rebecca's goal was to turn the outdated, oak cabinet kitchen, into a hip, modern space reflecting the homeowners LOVE FOR THE LOFT! Paul Anderson from Exquisite Kitchen Design worked closely with the team at Robeson Design on Rebecca’s vision to insure every detail was built to perfection. Custom cabinets of ...... include luxury features such as live edge curly maple shelves above the sink, hand forged steel kick-plates to the floor, touch latch drawers and easy close hinges... just to name a few. To highlight it all, individually lit drawers and cabinets activate upon opening. The marble countertops rest below the used brick veneer as both wrap around to the Home Bar.
Earthwood Custom Remodeling, Inc.
Exquisite Kitchen Design
Rocky Mountain Hardware
Tech Lighting - Black Whale Lighting
Photos by Ryan Garvin Photography
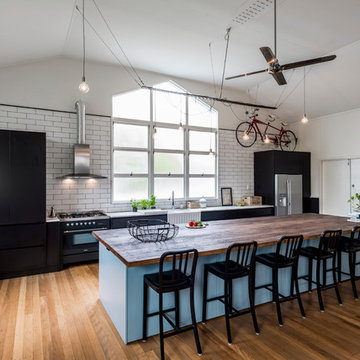
Originally a church and community centre, this Northside residence has been lovingly renovated by an enthusiastic young couple into a unique family home.
The design brief for this kitchen design was to create a larger than life industrial style kitchen that would not look lost in the enormous 8.3meter wide “assembly hall” area of this unassuming 1950’s suburban home. The inclusion of a large island that was proportionate to the space was a must have for the family.
The collation of different materials, textures and design features in this kitchen blend to create a functional, family-friendly, industrial style kitchen design that feels warm and inviting and entirely at home in its surroundings.
The clients desire for dark charcoal colour cabinetry is softened with the use of the ‘Bluegrass’ colour cabinets under the rough finish solid wood island bench. The sleek black handles on the island contrast the Bluegrass cabinet colour while tying the island in with the handless charcoal colour cabinets on the back wall.
With limited above bench wall space, the majority of storage is accommodated in 50-65kg capacity soft closing drawers under deep benchtops maximising the storage potential of the area.
The 1meter wide appliance cabinet has ample storage for small appliances in tall deep drawers under bench height while a pair of pocket doors above bench level open to reveal bench space for a toaster and coffee machine with a microwave space and shelving above.
This kitchen design earned our designer Anne Ellard, a spot in the final of KBDI’s 2017 Designer Awards. Award winners will be announced at a Gala event in Adelaide later this year.
Now in its ninth year, the KBDi Designer Awards is a well-established and highly regarded national event on the Australian design calendar. The program recognises the professionalism and talent of Australian kitchen and bathroom designers.
What the clients said: ” The end result of our experience with Anne and Kitchens by Kathie is a space that people walk into and everyone says “Wow!”. As well as being great to look at, it’s a pleasure to use, the space has both great form and function. Anne was extremely responsive to any issues or concerns that cropped up during the design/build process which made the whole process much smoother and enjoyable. Thanks again Anne, we’re extremely happy with the result.”
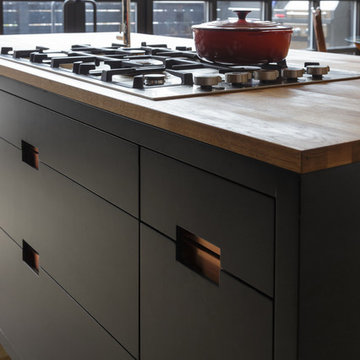
Mid-sized industrial galley open plan kitchen in Philadelphia with an undermount sink, shaker cabinets, black cabinets, wood benchtops, grey splashback, subway tile splashback, stainless steel appliances, light hardwood floors and with island.
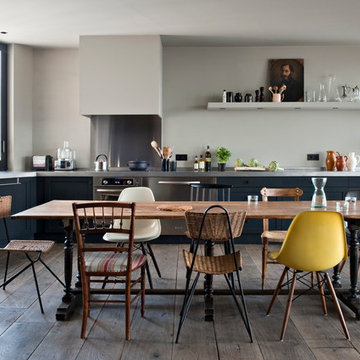
Photo of a large industrial l-shaped open plan kitchen in Paris with black cabinets, stainless steel benchtops, metallic splashback, metal splashback, stainless steel appliances, dark hardwood floors and no island.
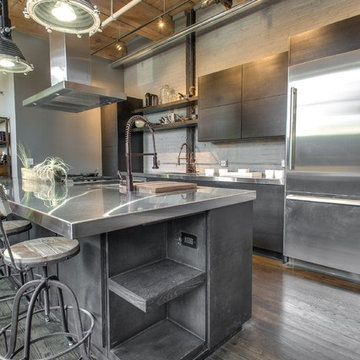
Chicago Home Photos
This is an example of a mid-sized industrial galley open plan kitchen in Chicago with a double-bowl sink, flat-panel cabinets, grey cabinets, stainless steel benchtops, grey splashback, stainless steel appliances, light hardwood floors and with island.
This is an example of a mid-sized industrial galley open plan kitchen in Chicago with a double-bowl sink, flat-panel cabinets, grey cabinets, stainless steel benchtops, grey splashback, stainless steel appliances, light hardwood floors and with island.
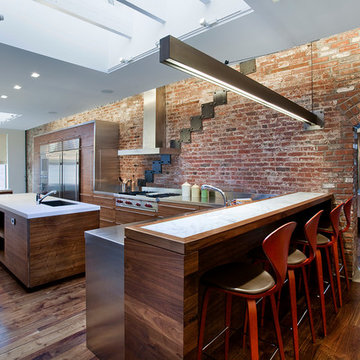
Design ideas for an expansive industrial u-shaped eat-in kitchen in New York with an undermount sink, flat-panel cabinets, dark wood cabinets, stainless steel benchtops, stainless steel appliances, dark hardwood floors, multiple islands and red splashback.

The sophisticated blend of wood cabinetry and unfinished brick walls and ceiling is brought together by the uniquely modern pendant lighting.
Inspiration for a large industrial galley kitchen pantry in New York with a double-bowl sink, flat-panel cabinets, medium wood cabinets, granite benchtops, white splashback, stone tile splashback, stainless steel appliances, medium hardwood floors and with island.
Inspiration for a large industrial galley kitchen pantry in New York with a double-bowl sink, flat-panel cabinets, medium wood cabinets, granite benchtops, white splashback, stone tile splashback, stainless steel appliances, medium hardwood floors and with island.
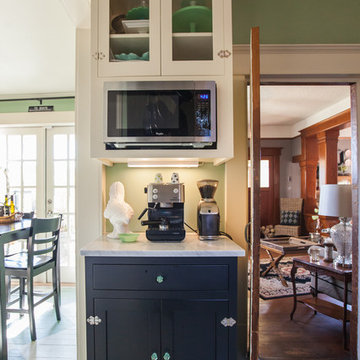
Debbie Schwab Photography. Every available space has been used in this kitchen. This cabinet unit is new and houses the recycle and our coffee station.
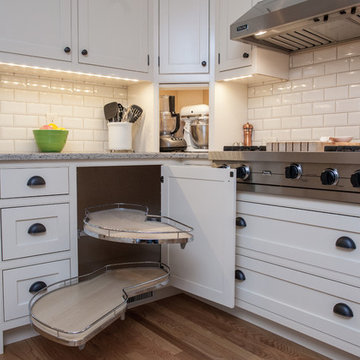
The kitchen in this 1950’s home needed a complete overhaul. It was dark, outdated and inefficient.
The homeowners wanted to give the space a modern feel without losing the 50’s vibe that is consistent throughout the rest of the home.
The homeowner’s needs included:
- Working within a fixed space, though reconfiguring or moving walls was okay
- Incorporating work space for two chefs
- Creating a mudroom
- Maintaining the existing laundry chute
- A concealed trash receptacle
The new kitchen makes use of every inch of space. To maximize counter and cabinet space, we closed in a second exit door and removed a wall between the kitchen and family room. This allowed us to create two L shaped workspaces and an eat-in bar space. A new mudroom entrance was gained by capturing space from an existing closet next to the main exit door.
The industrial lighting fixtures and wrought iron hardware bring a modern touch to this retro space. Inset doors on cabinets and beadboard details replicate details found throughout the rest of this 50’s era house.
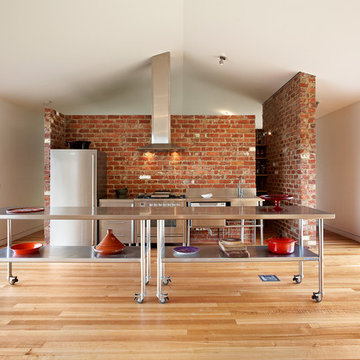
Industrial single-wall open plan kitchen in Melbourne with open cabinets, stainless steel cabinets, stainless steel benchtops, stainless steel appliances, with island and medium hardwood floors.
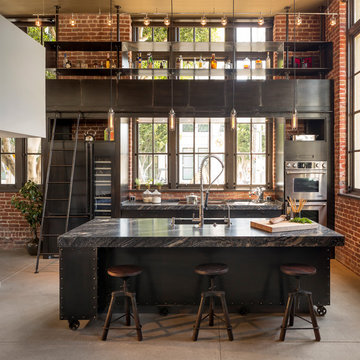
This is an example of an industrial galley eat-in kitchen in Other with flat-panel cabinets, stainless steel appliances, concrete floors and with island.
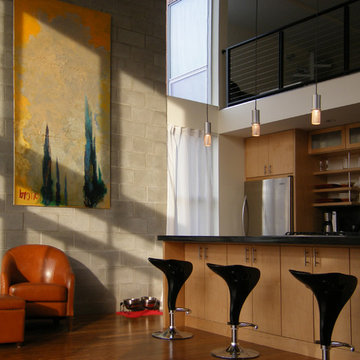
Photo of an industrial galley open plan kitchen in Seattle with open cabinets, medium wood cabinets and stainless steel appliances.
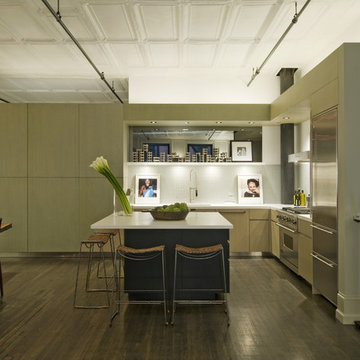
Copyright @ Bjorg Magnea. All rights reserved.
Photo of an industrial l-shaped open plan kitchen in New York with flat-panel cabinets, quartz benchtops, white splashback, stainless steel appliances and green cabinets.
Photo of an industrial l-shaped open plan kitchen in New York with flat-panel cabinets, quartz benchtops, white splashback, stainless steel appliances and green cabinets.
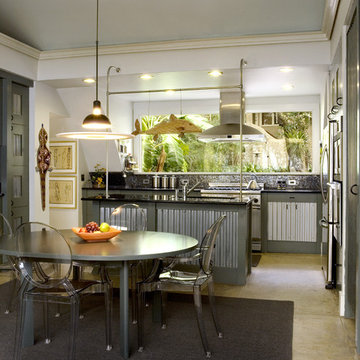
Photo by Dickson dunlap
Inspiration for a mid-sized industrial l-shaped eat-in kitchen in Atlanta with an undermount sink, stainless steel cabinets, granite benchtops, black splashback, glass tile splashback, stainless steel appliances, concrete floors and with island.
Inspiration for a mid-sized industrial l-shaped eat-in kitchen in Atlanta with an undermount sink, stainless steel cabinets, granite benchtops, black splashback, glass tile splashback, stainless steel appliances, concrete floors and with island.
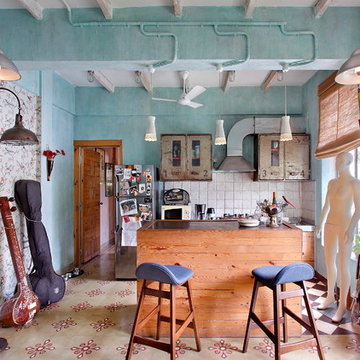
Design ideas for a small industrial galley eat-in kitchen in Mumbai with ceramic splashback, with island, a drop-in sink, flat-panel cabinets, stainless steel appliances, white splashback and multi-coloured floor.
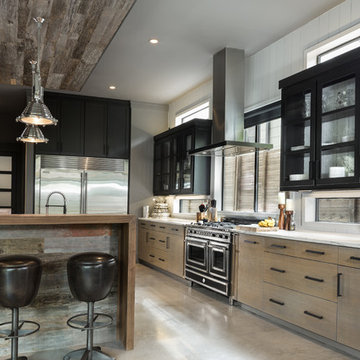
Jenn Baker
Design ideas for a large industrial l-shaped open plan kitchen in Dallas with an undermount sink, flat-panel cabinets, light wood cabinets, marble benchtops, white splashback, timber splashback, stainless steel appliances, concrete floors and with island.
Design ideas for a large industrial l-shaped open plan kitchen in Dallas with an undermount sink, flat-panel cabinets, light wood cabinets, marble benchtops, white splashback, timber splashback, stainless steel appliances, concrete floors and with island.

Open floor plan peninsula kitchen in a shipping container home. Combination of white and gray lower kitchen cabinets and open shelving to replace upper cabinets.

VISTA DEL LIVING Y DINING DESDE LA BARRA DE DESAYUNO EN MADERA DE ROBLE A MEDIDA. EN ESTA VISTA DESTACA LA ILUMINACIÓN TANTO TECNICA COMO DECORATIVA Y EL FRENTE DE LA TV, CON UN MUEBLE SUSPENDIDO DE 3 MTR
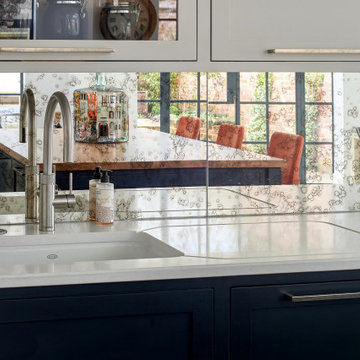
We were lucky enough to be involved in a complete townhouse renovation in the centre of historic Warwick. This is the fabulous kitchen, hand-painted in Farrow and Ball's Cornforth White and Railings, featuring Caesarstone worktops in Organic White on the perimeter and oak on the island, a Sub-Zero fridge-freezer with larder storage and deep drawers either side, Fisher and Paykel DishDrawers, a Wolf range cooker with a Westin extractor, Kohler sink and Quooker tap with our signature draining loop and an antiqued-glass splash back running the lengths of the sink and cooker run. The double-hinged wall cupboards lift seamlessly to reveal extra storage.
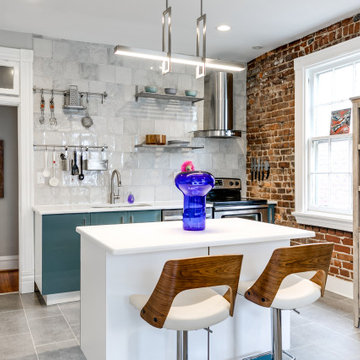
Industrial kitchen in Wilmington with an undermount sink, flat-panel cabinets, grey splashback, stainless steel appliances, with island, grey floor, white benchtop and turquoise cabinets.
Industrial Kitchen with Stainless Steel Appliances Design Ideas
4