Industrial Kitchen with Stainless Steel Appliances Design Ideas
Refine by:
Budget
Sort by:Popular Today
121 - 140 of 7,782 photos
Item 1 of 3
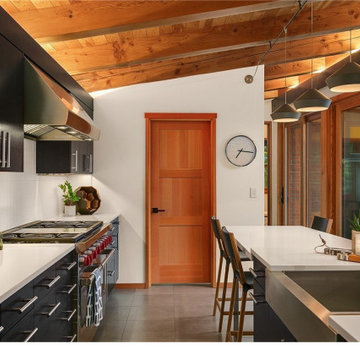
This is an example of an industrial single-wall separate kitchen in Seattle with a farmhouse sink, flat-panel cabinets, black cabinets, stainless steel appliances, concrete floors and with island.

Фото - Сабухи Новрузов
Industrial single-wall open plan kitchen in Other with a farmhouse sink, raised-panel cabinets, red cabinets, brown splashback, brick splashback, stainless steel appliances, medium hardwood floors, no island, brown floor, white benchtop, exposed beam and wood.
Industrial single-wall open plan kitchen in Other with a farmhouse sink, raised-panel cabinets, red cabinets, brown splashback, brick splashback, stainless steel appliances, medium hardwood floors, no island, brown floor, white benchtop, exposed beam and wood.
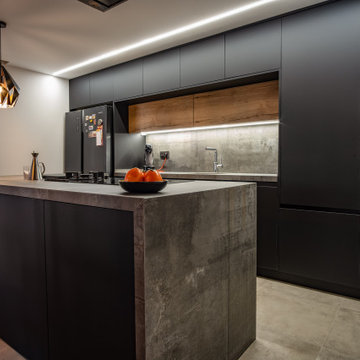
La Cocina del Apartamento de A&M se pone al servicio de la cocina profesional en casa. Isla de cocción con combinación de fogones de gas e inducción. La Campana integrada en el techo sobre la isla de cocción amplía el espacio visual hasta el techo, dando continuidad al espacio salón-cocina.
Puertas correderas en hierro y cristal para la separación cocina-salón, que otorgan versatilidad a la cocina y nos permiten incorporar la idea de "grandes ventanales" tan característicos de este estilo, enfatizando el look industrial de la casa
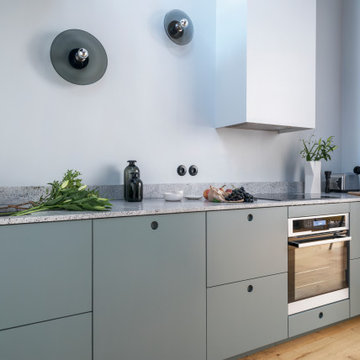
Agencement d'une cuisine avec un linéaire et un mur de placard. Plan de travail en granit Borgen. Ral des façades et des murs définit selon le camaïeu du granit. Réalisation sur-mesure par un menuisier des façades, des poignées intégrées et du caisson de la hotte. Les appliques en verre soufflé et une co-réalisation avec le verrier Arcam Glass.
crédit photo Germain Herriau, stylisme aurélie lesage
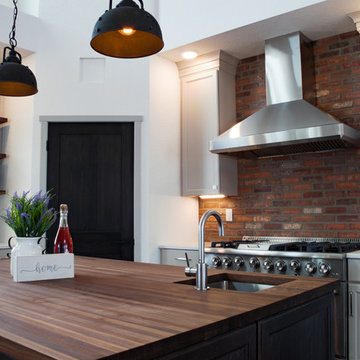
This gourmet kitchen features custom cabinetry, quartz countertops, brick backsplash, state-of-the-art appliances, a double island and custom pantry.
This is an example of a large industrial u-shaped open plan kitchen in Other with a farmhouse sink, shaker cabinets, white cabinets, quartz benchtops, white splashback, brick splashback, stainless steel appliances, vinyl floors, multiple islands, brown floor and white benchtop.
This is an example of a large industrial u-shaped open plan kitchen in Other with a farmhouse sink, shaker cabinets, white cabinets, quartz benchtops, white splashback, brick splashback, stainless steel appliances, vinyl floors, multiple islands, brown floor and white benchtop.
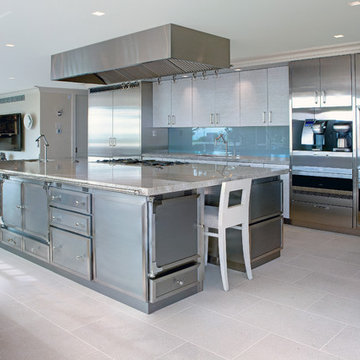
Photo of a large industrial kitchen in New York with an undermount sink, flat-panel cabinets, stainless steel cabinets, glass sheet splashback, stainless steel appliances and with island.
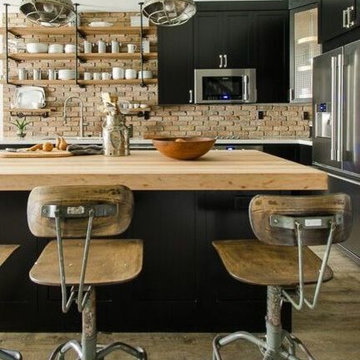
John Lennon
Small industrial kitchen in Miami with a double-bowl sink, shaker cabinets, black cabinets, quartz benchtops, terra-cotta splashback, stainless steel appliances, vinyl floors and with island.
Small industrial kitchen in Miami with a double-bowl sink, shaker cabinets, black cabinets, quartz benchtops, terra-cotta splashback, stainless steel appliances, vinyl floors and with island.
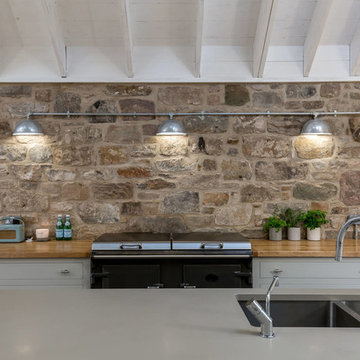
Exterior lighting on the original stone wall illuminates the Oak counter tops and Everhot cooker 120 in graphite. The Quooker is a welcome addition in the Island for instant boiling water.
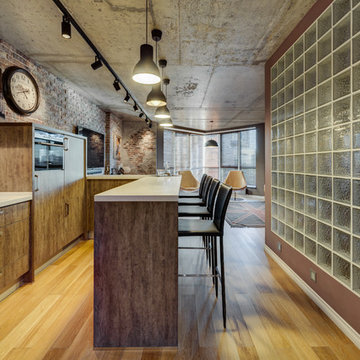
Николай Ковалевский - фотограф
Photo of a large industrial u-shaped open plan kitchen in Yekaterinburg with flat-panel cabinets, medium wood cabinets, solid surface benchtops, stainless steel appliances, medium hardwood floors, with island and brown splashback.
Photo of a large industrial u-shaped open plan kitchen in Yekaterinburg with flat-panel cabinets, medium wood cabinets, solid surface benchtops, stainless steel appliances, medium hardwood floors, with island and brown splashback.
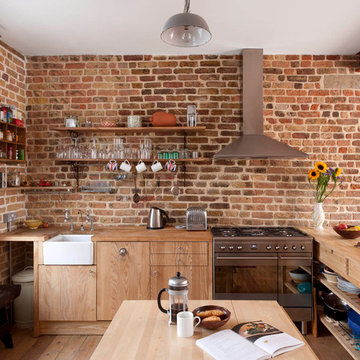
Design ideas for an industrial l-shaped kitchen in London with a farmhouse sink, flat-panel cabinets, light wood cabinets, stainless steel appliances, light hardwood floors and with island.
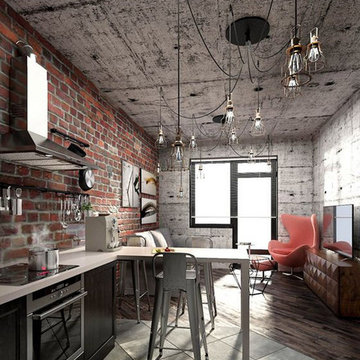
Design ideas for a small industrial single-wall eat-in kitchen in Columbus with an undermount sink, recessed-panel cabinets, black cabinets, quartz benchtops, brown splashback, brick splashback, stainless steel appliances, cement tiles, a peninsula, grey floor and white benchtop.
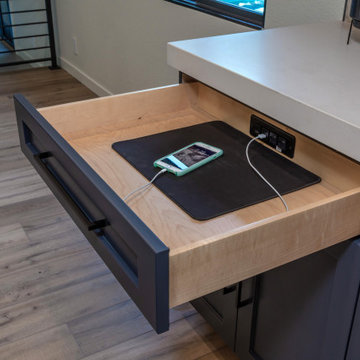
Inspiration for a large industrial l-shaped eat-in kitchen in San Francisco with an undermount sink, shaker cabinets, black cabinets, granite benchtops, stone slab splashback, stainless steel appliances, laminate floors, with island, brown floor and black benchtop.
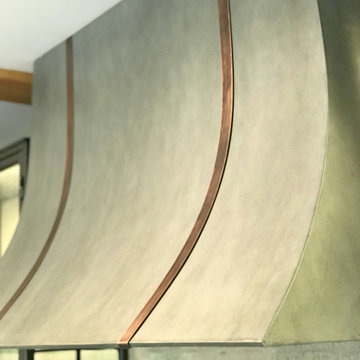
This beautiful Pocono Mountain home resides on over 200 acres and sits atop a cliff overlooking 3 waterfalls! Because the home already offered much rustic and wood elements, the kitchen was well balanced out with cleaner lines and an industrial look with many custom touches for a very custom home.
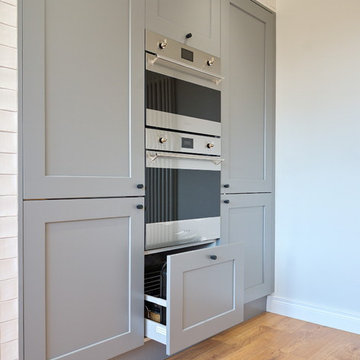
This striking space blends modern, classic and industrial touches to create an eclectic and homely feel.
The cabinets are a mixture of flat and panelled doors in grey tones, whilst the mobile island is in contrasting graphite and oak. There is a lot of flexible storage in the space with a multitude of drawers replacing wall cabinets, and all areas are clearly separated in to zones- including a dedicated space for storing all food, fresh, frozen and ambient.
The home owner was not afraid to take risks, and the overall look is contemporary but timeless with a touch of fun thrown in!
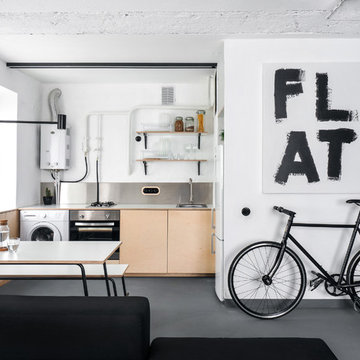
Сергей Мельников
Photo of an industrial single-wall open plan kitchen in Other with a drop-in sink, flat-panel cabinets, metallic splashback, stainless steel appliances, no island, grey floor, light wood cabinets and white benchtop.
Photo of an industrial single-wall open plan kitchen in Other with a drop-in sink, flat-panel cabinets, metallic splashback, stainless steel appliances, no island, grey floor, light wood cabinets and white benchtop.
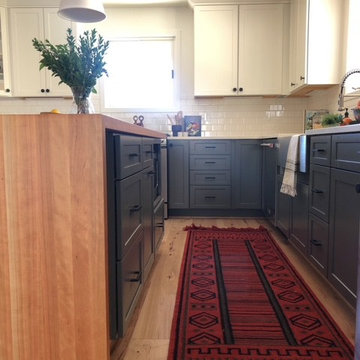
Photo of a large industrial l-shaped eat-in kitchen in Denver with an undermount sink, shaker cabinets, grey cabinets, quartzite benchtops, white splashback, subway tile splashback, stainless steel appliances, light hardwood floors, with island, brown floor and white benchtop.
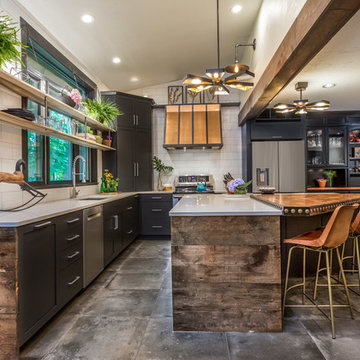
Brittany Fecteau
This is an example of a large industrial l-shaped eat-in kitchen in Manchester with an undermount sink, black cabinets, quartz benchtops, white splashback, porcelain splashback, stainless steel appliances, with island, grey floor, white benchtop, shaker cabinets and concrete floors.
This is an example of a large industrial l-shaped eat-in kitchen in Manchester with an undermount sink, black cabinets, quartz benchtops, white splashback, porcelain splashback, stainless steel appliances, with island, grey floor, white benchtop, shaker cabinets and concrete floors.
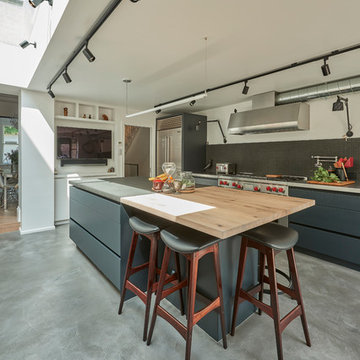
Guy Lockwood
Mid-sized industrial l-shaped kitchen in London with flat-panel cabinets, grey cabinets, concrete benchtops, black splashback, stainless steel appliances, concrete floors, with island, grey floor and grey benchtop.
Mid-sized industrial l-shaped kitchen in London with flat-panel cabinets, grey cabinets, concrete benchtops, black splashback, stainless steel appliances, concrete floors, with island, grey floor and grey benchtop.
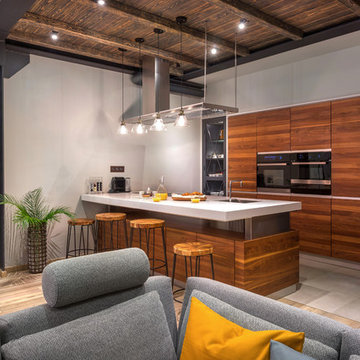
Большая часть мебели и предметов интерьера изготовлена по авторскому дизайну.
Авторы проекта: Станислав Тихонов, Антон Костюкович
Design ideas for an industrial galley open plan kitchen in Moscow with an undermount sink, flat-panel cabinets, medium wood cabinets, stainless steel appliances, with island, grey floor and white benchtop.
Design ideas for an industrial galley open plan kitchen in Moscow with an undermount sink, flat-panel cabinets, medium wood cabinets, stainless steel appliances, with island, grey floor and white benchtop.
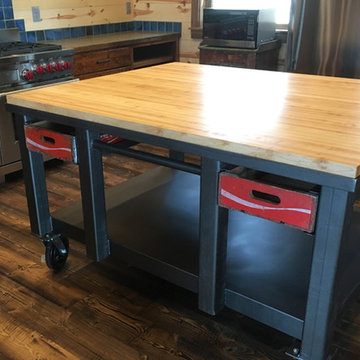
Armani Fine Woodworking Hard Maple Butcher Block Kitchen Island Countertop. Armanifinewoodworking.com. Custom Made-to-Order. Shipped Nationwide.
Photo of a mid-sized industrial l-shaped open plan kitchen in Other with a farmhouse sink, open cabinets, grey cabinets, wood benchtops, blue splashback, ceramic splashback, stainless steel appliances, dark hardwood floors, with island, brown floor and white benchtop.
Photo of a mid-sized industrial l-shaped open plan kitchen in Other with a farmhouse sink, open cabinets, grey cabinets, wood benchtops, blue splashback, ceramic splashback, stainless steel appliances, dark hardwood floors, with island, brown floor and white benchtop.
Industrial Kitchen with Stainless Steel Appliances Design Ideas
7