Industrial Kitchen with Stone Tile Splashback Design Ideas
Refine by:
Budget
Sort by:Popular Today
21 - 40 of 310 photos
Item 1 of 3
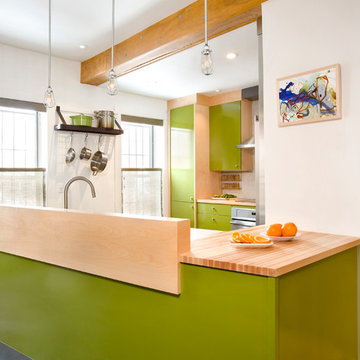
Shelly Harrison Photography
Small industrial u-shaped eat-in kitchen in Boston with a farmhouse sink, flat-panel cabinets, green cabinets, wood benchtops, white splashback, stone tile splashback, stainless steel appliances, slate floors and a peninsula.
Small industrial u-shaped eat-in kitchen in Boston with a farmhouse sink, flat-panel cabinets, green cabinets, wood benchtops, white splashback, stone tile splashback, stainless steel appliances, slate floors and a peninsula.
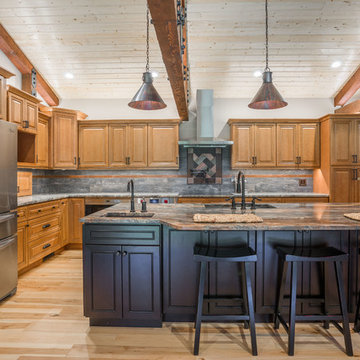
Snohomish Home
Designed by Gary Hartz @ http://www.kitchensforcooksonline.com/
Countertops fabricated by ProGranite
Island Material: Fusion 3cm Polished Granite
Perimeter: Cielo 3cm Polished Quartzite
with Eased edge
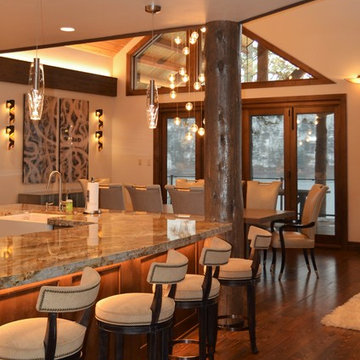
Updated counters by cutting off rusticated edge, new color cabinets at kitchen, modern lighting, refinished log posts
Design ideas for a mid-sized industrial u-shaped open plan kitchen in Seattle with a farmhouse sink, beaded inset cabinets, medium wood cabinets, granite benchtops, multi-coloured splashback, stone tile splashback, stainless steel appliances, medium hardwood floors, with island and brown floor.
Design ideas for a mid-sized industrial u-shaped open plan kitchen in Seattle with a farmhouse sink, beaded inset cabinets, medium wood cabinets, granite benchtops, multi-coloured splashback, stone tile splashback, stainless steel appliances, medium hardwood floors, with island and brown floor.
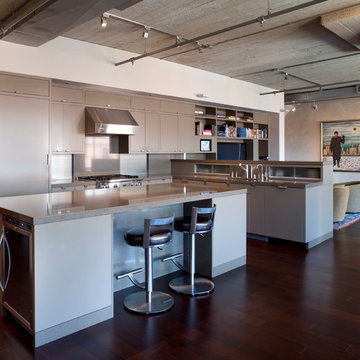
The main organizing principal is that the common spaces flow around a central core of demised function like a donut. These common spaces include the kitchen, eating, living, and dining areas, lounge, and media room.
Photographer: Paul Dyer
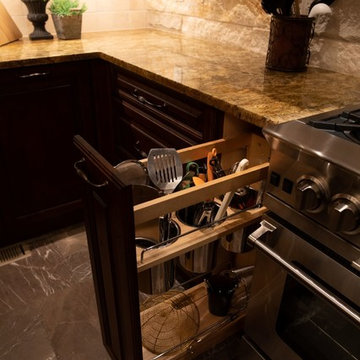
Custom storage solutions was a must to incorporate in this kitchen for my clients.
amanda lee photography
Photo of an expansive industrial u-shaped open plan kitchen in Denver with an undermount sink, raised-panel cabinets, distressed cabinets, granite benchtops, beige splashback, stone tile splashback, panelled appliances, marble floors, multiple islands, grey floor and beige benchtop.
Photo of an expansive industrial u-shaped open plan kitchen in Denver with an undermount sink, raised-panel cabinets, distressed cabinets, granite benchtops, beige splashback, stone tile splashback, panelled appliances, marble floors, multiple islands, grey floor and beige benchtop.
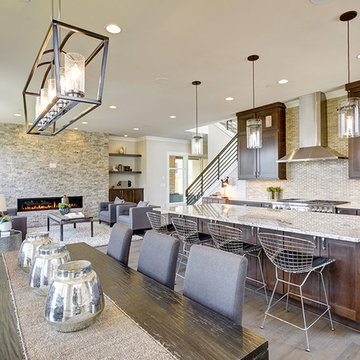
This is an example of a mid-sized industrial u-shaped eat-in kitchen in Los Angeles with shaker cabinets, dark wood cabinets, granite benchtops, beige splashback, stone tile splashback, stainless steel appliances, light hardwood floors, with island, grey floor and beige benchtop.
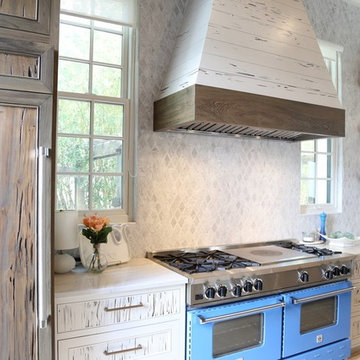
Designed By Cynthia Rice of Old Sea Grove Homes featuring our Grand Marble Mosaic Marble tile.
Photo of a large industrial l-shaped eat-in kitchen in New York with distressed cabinets, white splashback, stone tile splashback, coloured appliances and with island.
Photo of a large industrial l-shaped eat-in kitchen in New York with distressed cabinets, white splashback, stone tile splashback, coloured appliances and with island.
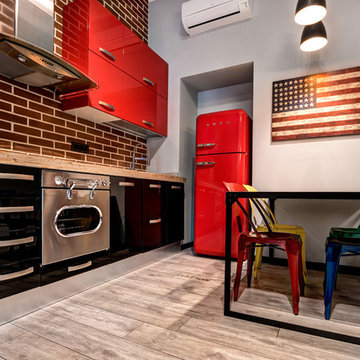
This is an example of an industrial kitchen in Rome with wood benchtops, brown splashback, stone tile splashback, porcelain floors and grey floor.
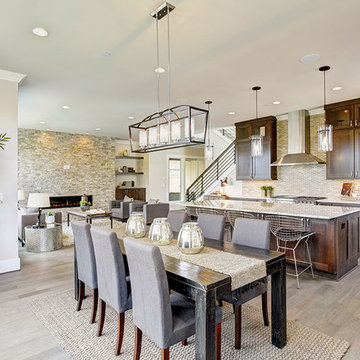
This is an example of a mid-sized industrial u-shaped eat-in kitchen in Los Angeles with shaker cabinets, dark wood cabinets, granite benchtops, beige splashback, stone tile splashback, stainless steel appliances, light hardwood floors, with island, grey floor and beige benchtop.
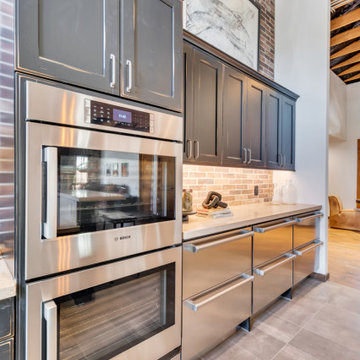
Large industrial l-shaped open plan kitchen in Phoenix with a farmhouse sink, black cabinets, limestone benchtops, multi-coloured splashback, stone tile splashback, stainless steel appliances, porcelain floors, with island, grey floor, beige benchtop and exposed beam.
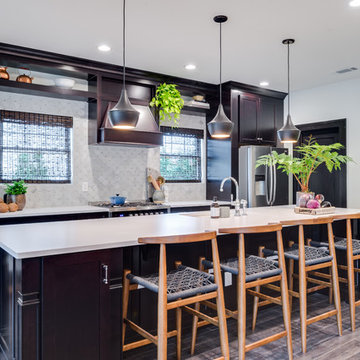
Inspiration for a mid-sized industrial galley open plan kitchen in Other with an undermount sink, shaker cabinets, dark wood cabinets, quartzite benchtops, grey splashback, stone tile splashback, stainless steel appliances, dark hardwood floors and with island.
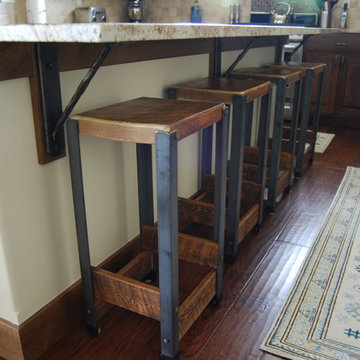
This is an example of a small industrial l-shaped eat-in kitchen in Other with raised-panel cabinets, dark wood cabinets, granite benchtops, beige splashback, stone tile splashback, stainless steel appliances, dark hardwood floors and brown floor.
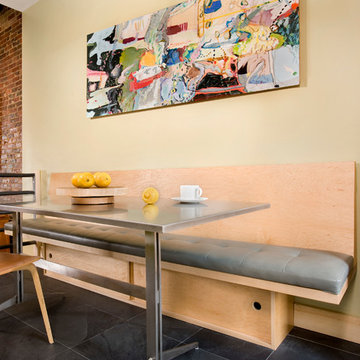
Shelly Harrison Photography
Inspiration for a small industrial u-shaped eat-in kitchen in Boston with a farmhouse sink, flat-panel cabinets, green cabinets, wood benchtops, white splashback, stone tile splashback, stainless steel appliances, slate floors and a peninsula.
Inspiration for a small industrial u-shaped eat-in kitchen in Boston with a farmhouse sink, flat-panel cabinets, green cabinets, wood benchtops, white splashback, stone tile splashback, stainless steel appliances, slate floors and a peninsula.
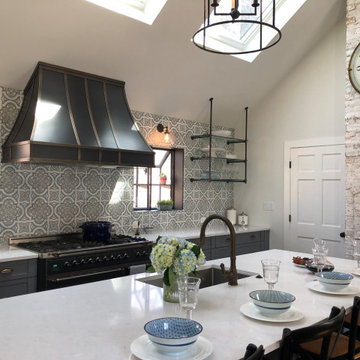
Turning the clock back to revive the industrial time the home was built was the inspiration in kitchen remodel. Metal Hood and exposed plumbers pipe complement the Vintage 48' range. Marble tile backslash ties the blue grey painted cabinetry to the mat black metals and white quartz counter tops.
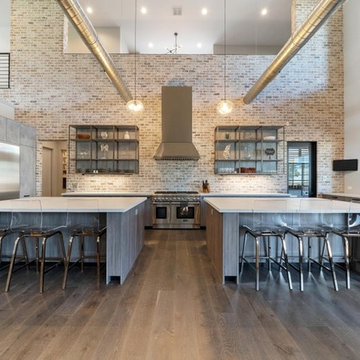
Main kitchen with industrial style in Snaidero italian cabinetry utilizing LOFT collection by Michele Marcon. Melamine cabinets in Pewter and Tundra Elm finish, and Sink Utility Block. Double Island with Quartz and Thermador applaince package, including 48" range, integrated coffee maker, automatic opening fridge/freezer in stainless steel. Exposed brick wall and open shelves in pewter iron; exposed A/C ducts.
Photo: Cason Graye Homes
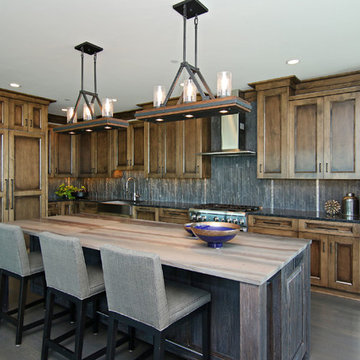
Brandon Rowell Photography
Inspiration for a large industrial l-shaped eat-in kitchen in Minneapolis with a farmhouse sink, recessed-panel cabinets, dark wood cabinets, granite benchtops, black splashback, stone tile splashback, stainless steel appliances, dark hardwood floors and with island.
Inspiration for a large industrial l-shaped eat-in kitchen in Minneapolis with a farmhouse sink, recessed-panel cabinets, dark wood cabinets, granite benchtops, black splashback, stone tile splashback, stainless steel appliances, dark hardwood floors and with island.
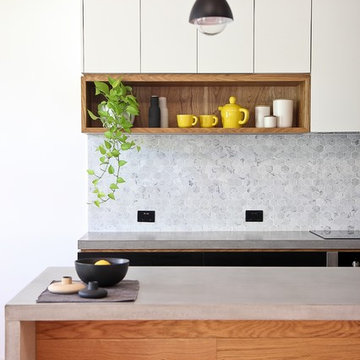
A warehouse apartment kitchen made from black and white laminated birch plywood and FSC certified Oak.
Photos by Elizabeth Santillan
Photo of a mid-sized industrial galley kitchen in Brisbane with an integrated sink, concrete benchtops, grey splashback, stone tile splashback, light hardwood floors and with island.
Photo of a mid-sized industrial galley kitchen in Brisbane with an integrated sink, concrete benchtops, grey splashback, stone tile splashback, light hardwood floors and with island.
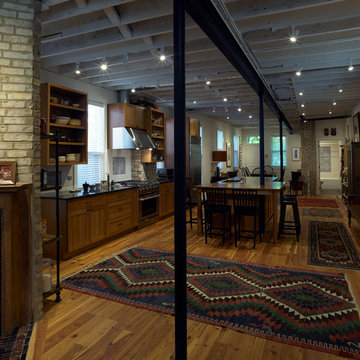
Anthony May Photography
Inspiration for a large industrial single-wall eat-in kitchen in Chicago with an undermount sink, shaker cabinets, medium wood cabinets, granite benchtops, white splashback, stone tile splashback, stainless steel appliances, medium hardwood floors and with island.
Inspiration for a large industrial single-wall eat-in kitchen in Chicago with an undermount sink, shaker cabinets, medium wood cabinets, granite benchtops, white splashback, stone tile splashback, stainless steel appliances, medium hardwood floors and with island.
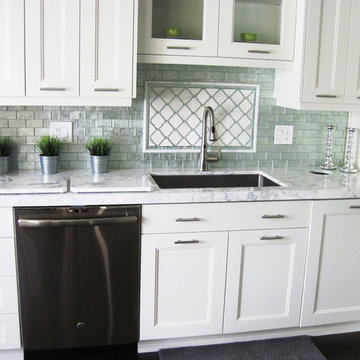
A little shine and you have a stand-out kitchen design. What more can a backsplash need?
Designed by Arlene McCulloch featuring our Highand Milan Tile
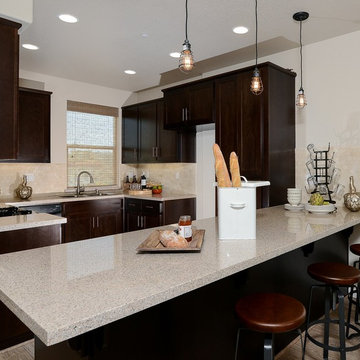
Brian Kellogg Photography
Design ideas for a small industrial u-shaped kitchen in Sacramento with dark wood cabinets, granite benchtops, beige splashback, stone tile splashback and with island.
Design ideas for a small industrial u-shaped kitchen in Sacramento with dark wood cabinets, granite benchtops, beige splashback, stone tile splashback and with island.
Industrial Kitchen with Stone Tile Splashback Design Ideas
2